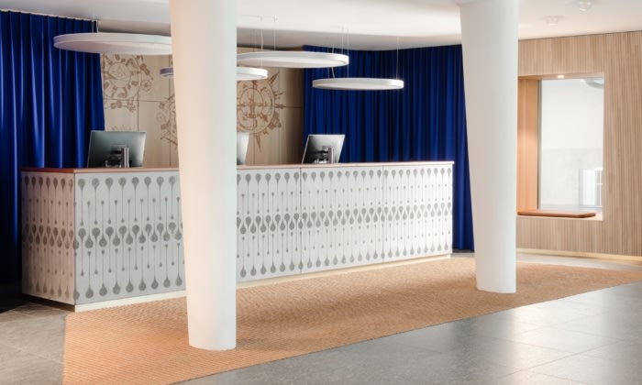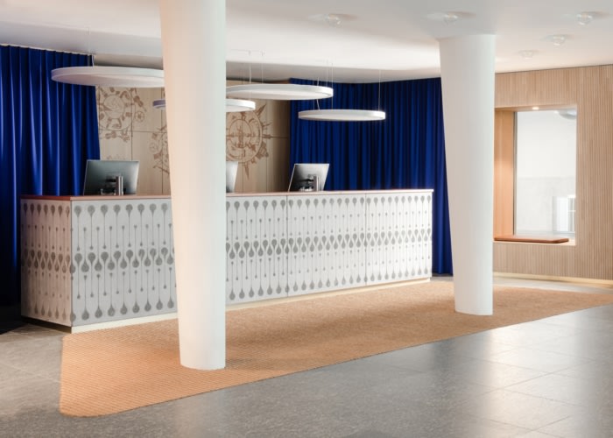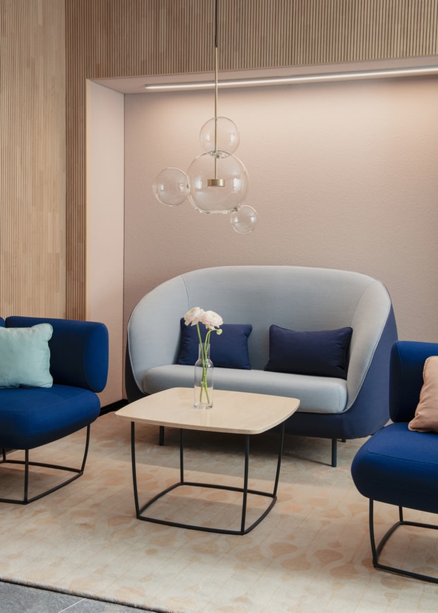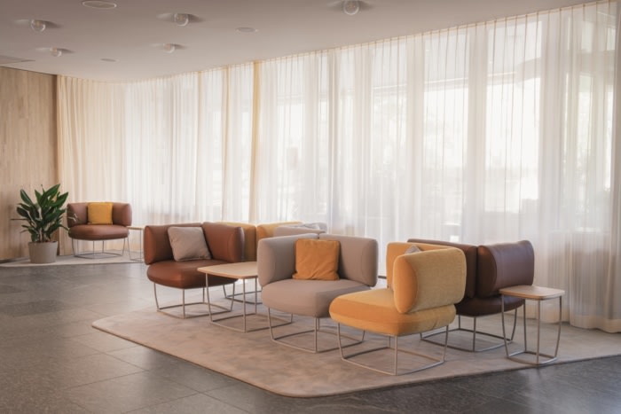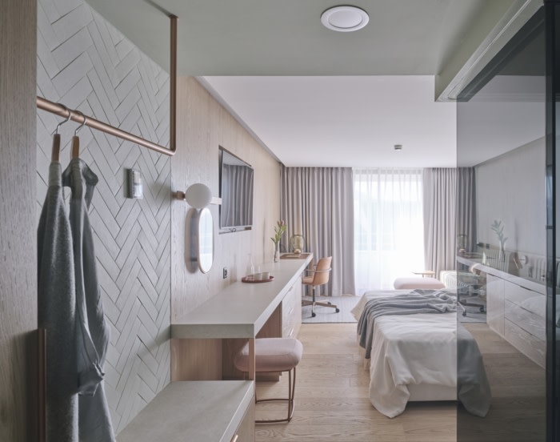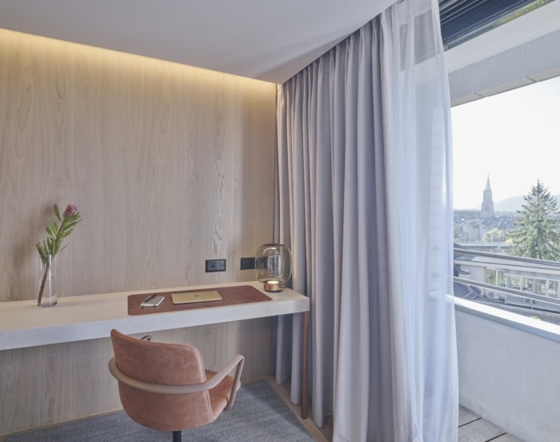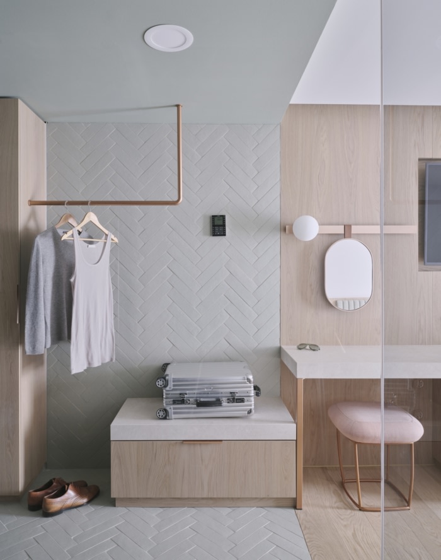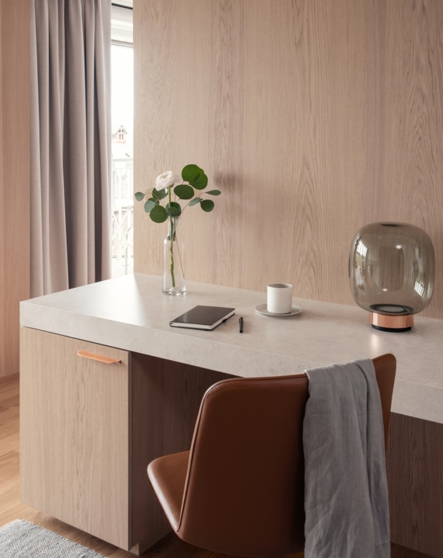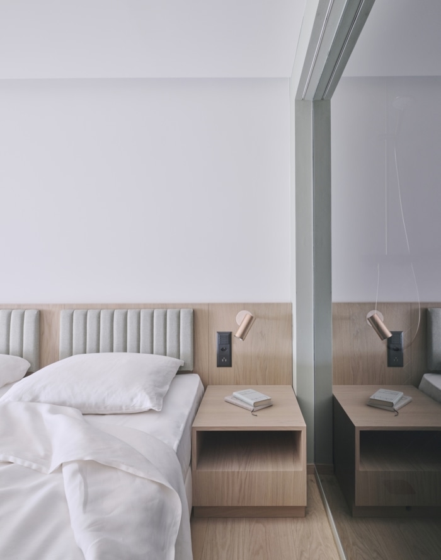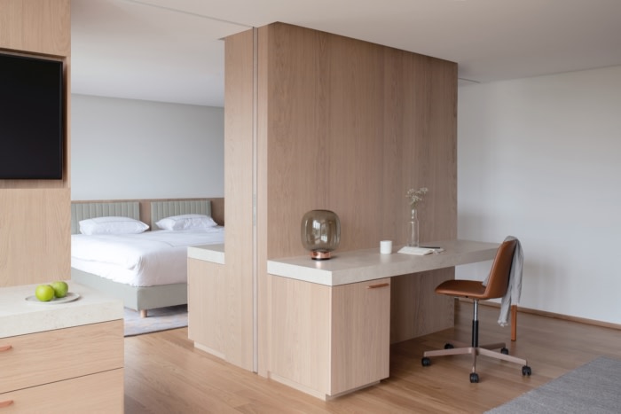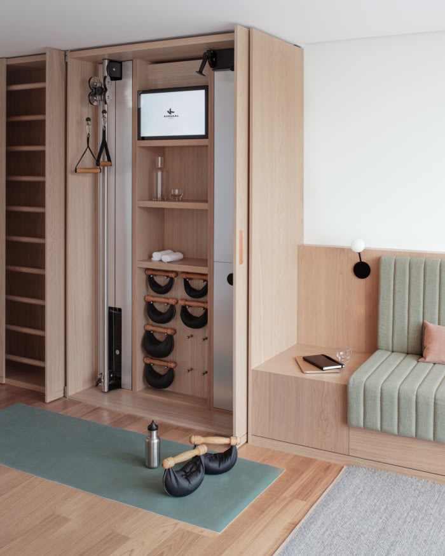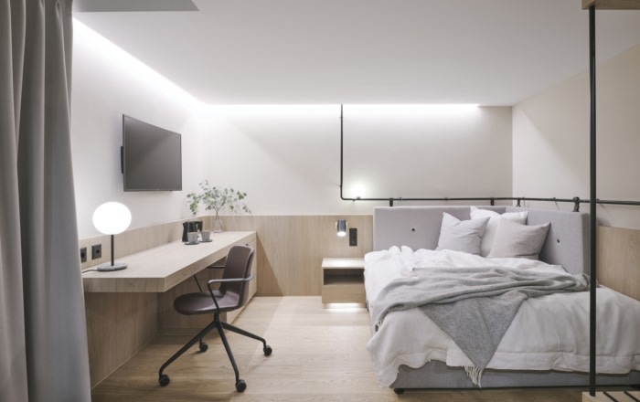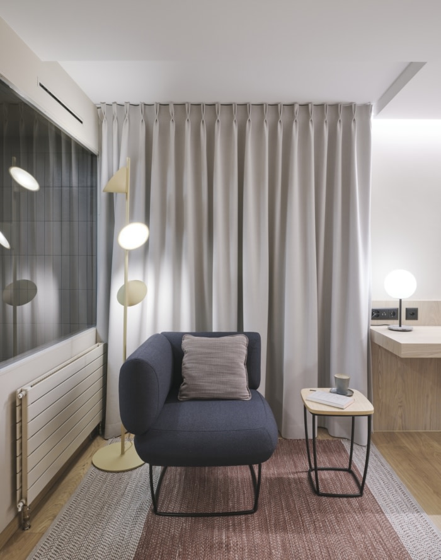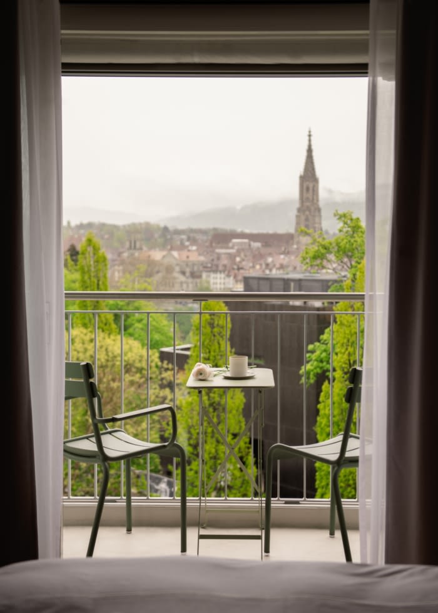Swissotel Kursaal Bern Hotel
NINA MAIR Architecture+Design utilized a calm and elegant palette to bring a relaxing and sophisticated space while honoring the location at Swissotel Kursaal Bern Hotel.
This June the doors open to Nina Mair’s first hotel project. Commissioned by Accor Group, Mair’s interior design vision for the Swissôtel Kursaal Bern is a celebration of heritage, natural materials, progressive functionality and warm hospitality.
The Kursaal is one of the most famous houses in Bern, Switzerland. Positioned on a hill with stunning views across the river and UNESCO old town, the site has been an important cultural meeting place for locals and travellers since 1860. In 2021 this historic building will be reborn as the Accor Group’s flags-hip example of Swiss hospitality excellence.
Award-winning Austrian interior and product designer, Nina Mair, was selected to transform the hotel’s lobby and 171 rooms. Mair sought to balance Kursaal Bern’s legacy as a community meeting place with the needs of modern business and leisure travellers through a sophisticated yet homely atmosphere. Guests might come for work on a Friday and stay the weekend with family. The design is characterized by timelessness, a connection to nature, intuitive design features and soothing materials. Mair says:Mair’s design uses space intelligently for a sense of openness whilst being pleasantly cocooned. Rooms feature customized, built-in furniture: long stone sideboards double as storage or desks, and oak boudoir dressers, headboards with twin side tables, and bench seating deliver comfort and function in compact spaces. Multiuse zones provide cosy living or working corners and custom-tiled bathrooms open or close via sliding smoked-glass doors with curtains for additional privacy.
Technological comforts have been implemented with discretion for a personalized sense of wellbeing. A dimmable bedside lighting system can be adjusted for the perfect night’s sleep and customized baths with rainfall showers are luxurious whilst conserving water. Rooms are also fitted with air purifiers, noise reduction and warm, adjustable lighting. Inside the Vitality Suites—an innovative wellness concept unique to Kursaal Bern—guests can enjoy custom-made fitness walls, yoga areas and personalized training routines.
Mair’s restrained material palette references the site’s history whilst creating a calm atmosphere. In her trademark style, the designer chose to simplify rather than overtly add to the space. Inspiration for the two chosen materials—local oak and tiles—came from the building’s heritage and are applied in sweeping motions through communal and private spaces in a clear and unified expression. Inside room entries and bathrooms, entire surfaces are laid with handmade Italian ceramic tiles in a fishbone pattern.
The washing basins and shower trays were especially designed by the architects and realized by the company Laufen in custom-colours to match the existing surfaces and ceramic tiles. Two customised colour schemes are recognizable among the 170 rooms in the new Swissotel, depending on the room typology. The beautifully minimalistic fixtures supplied by the German company Grohe, perfectly complement the high-quality sanitary obejcts from the Swiss manufacturer Laufen, creating a wellness ambiance that deser-ves the description „designed and made in Europe“.
A soothing spectrum of pale timber, mint green, soft pink and cool greys characterize the contemporary interiors which Mair devised into two schemes: larger Premier rooms are cast in cool green whilst smaller Classic rooms use warm, cozy tones. Natural leather and wool details throughout all rooms satisfy the senses.
The opening of Swissôtel Kursaal Bern in June 2021 marks the beginning of a new era for this celebrated site—presented through Mair’s sophisticated and empathetic design language.
Design: NINA MAIR Architecture+Design
Photography: David Schreyer

