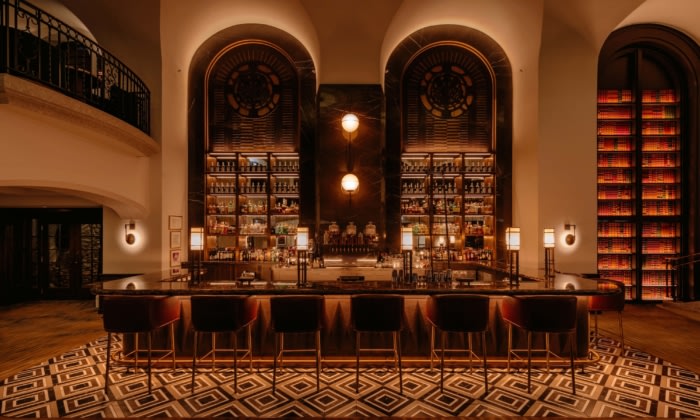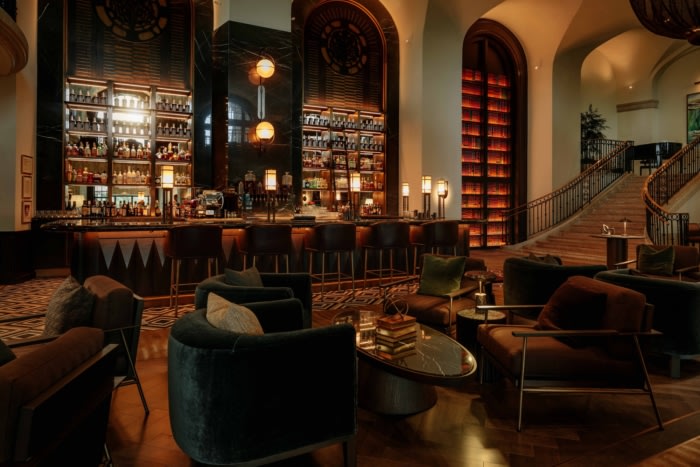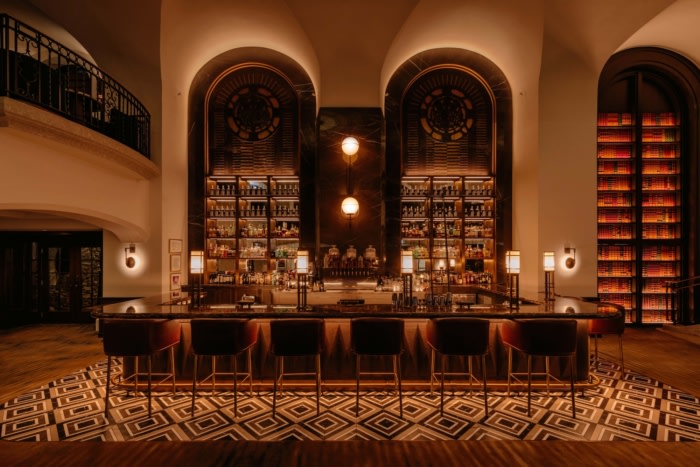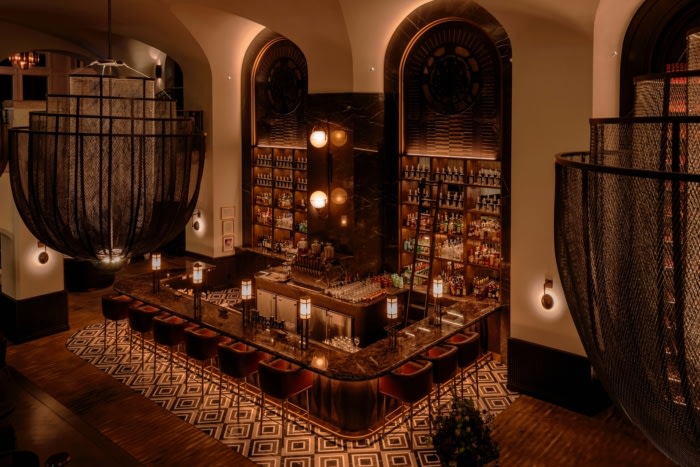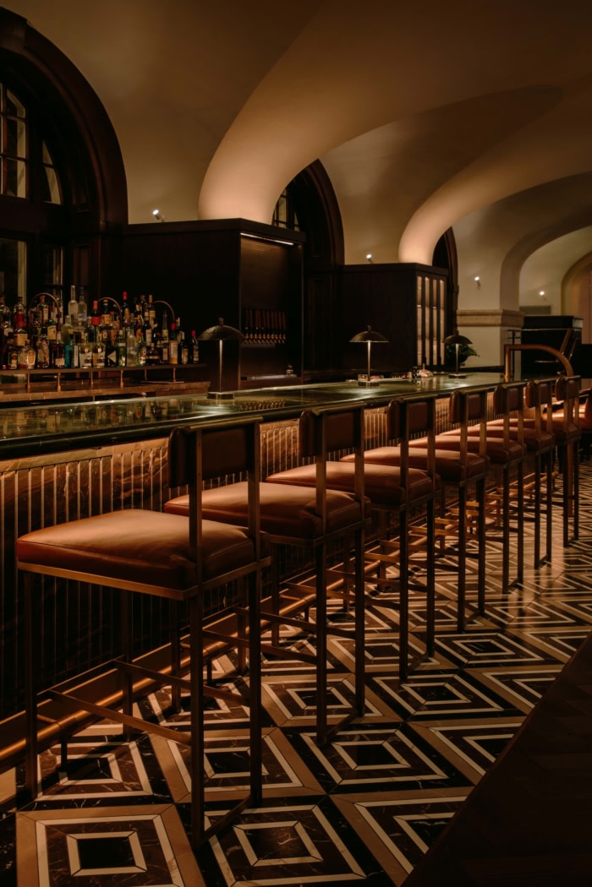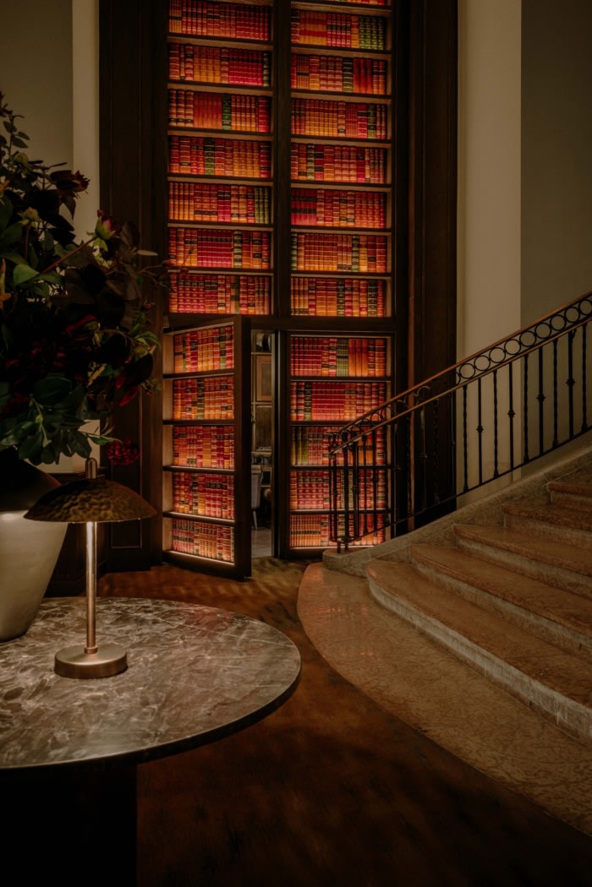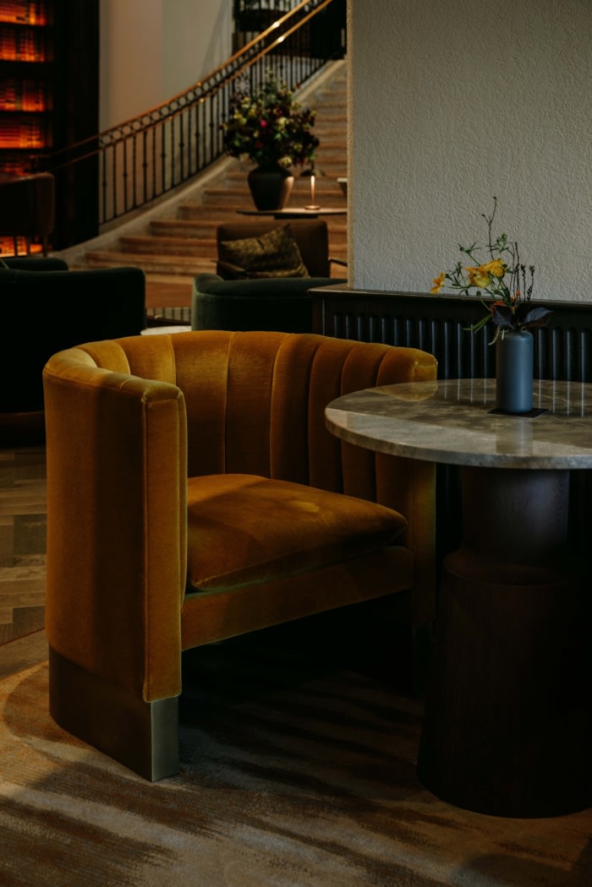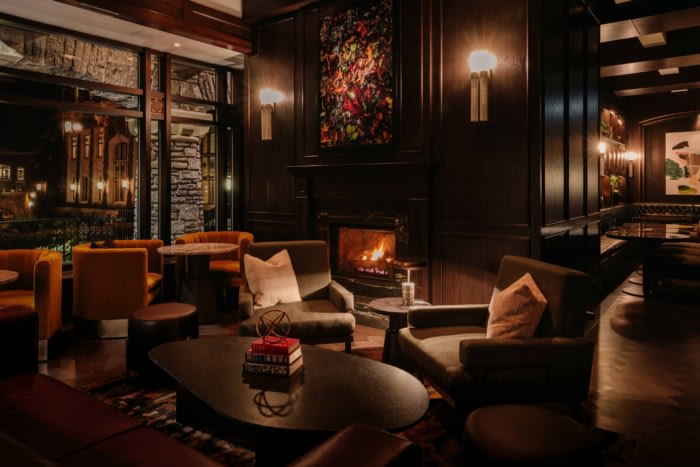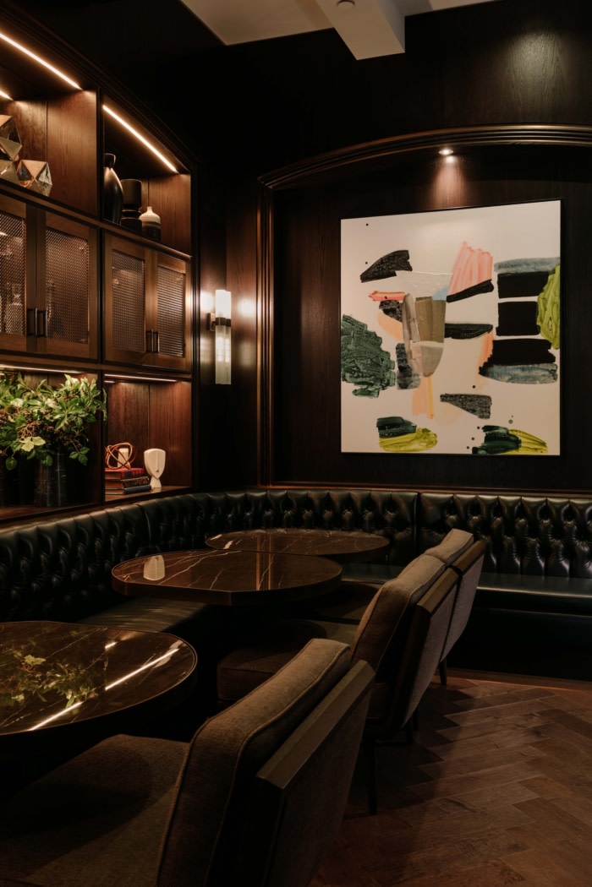Rundle Bar
Frank Architecture & Interiors achieved a design that is both current and timeless, successfully paying homage to the hotel’s rich history while delivering a design that transcends the Rundle Bar’s technical, functional, and aesthetic goals.
Rundle Bar is located within the iconic Banff Springs Hotel, a landmark destination that attracts visitors from all over the world. The exclusive location required a design that contributed to the prestige and grandeur of the hotel. FRANK Architecture & Interiors has successfully transformed Rundle Bar into a space that is entrancing, encapsulating, rich and luxurious, while also being an approachable and comfortable environment where guests can relax and socialize amidst the breathtaking mountain backdrop.
From the onset of the project, the team wanted to create a contemporary space that honoured the hotel’s nostalgic old-world charm. Each element of the design is considered, deliberate and thoughtfully selected. The result is a transformative space that is honest and true to the design narrative, where guests are immersed in a richly layered environment that merges the past with the present.
Working within the constraints of the Banff Springs Hotel’s notable status, the timeless design balances historic features with fresh and innovative touches. Careful consideration was given to respect and preserve many of the existing architectural elements within the space to honour the hotel’s rich past, including maintaining the historic Rundle stone which was quarried from the base of Mount Rundle mountain above.
The central showstopping bar anchors the space and ties into double volume arches that were once part of the original building façade, now transformed into full height shelving with a custom bronze and wood engraving above. The engraved ‘thistle’ is a common narrative seen in linenfold, plaster and stained glasswork throughout the historical hotel. One of the original arches located adjacent to the grand bar was converted into a floor to ceiling bookshelf with a secret door leading guests to an intimate dining area.
The design of Rundle Bar draws inspiration from the notion of the living room with bespoke furniture groupings and intimate lighting pockets. The once underutilized mezzanine has been reinvented as an opulent space with a dedicated cocktail bar and plush lounge seating. Guests seated in the mezzanine not only get to enjoy sweeping views of Rundle and Cascade mountain but can also take in all the action overlooking the lively bar below.
Design: Frank Architecture & Interiors
Photography: Chris Amat

