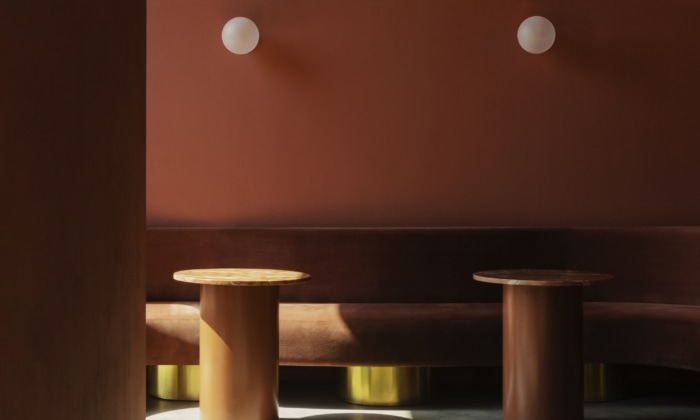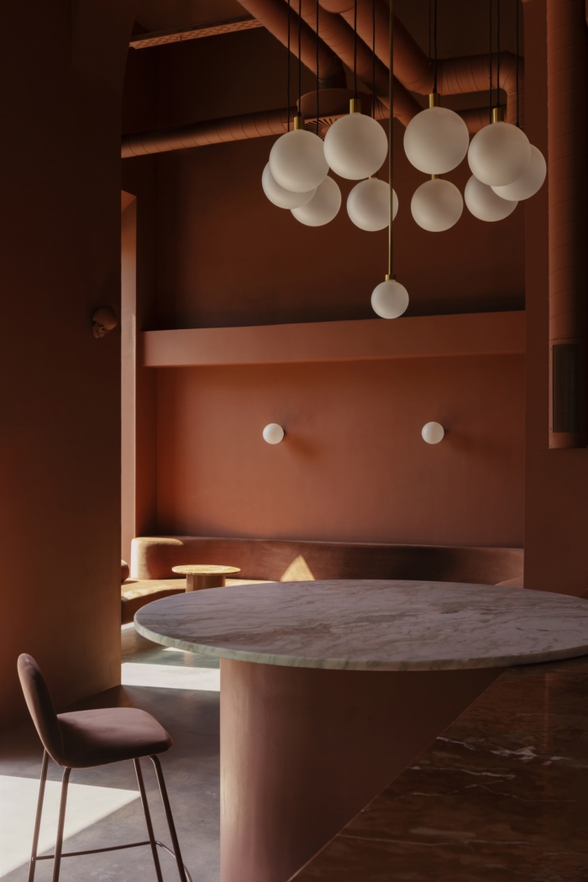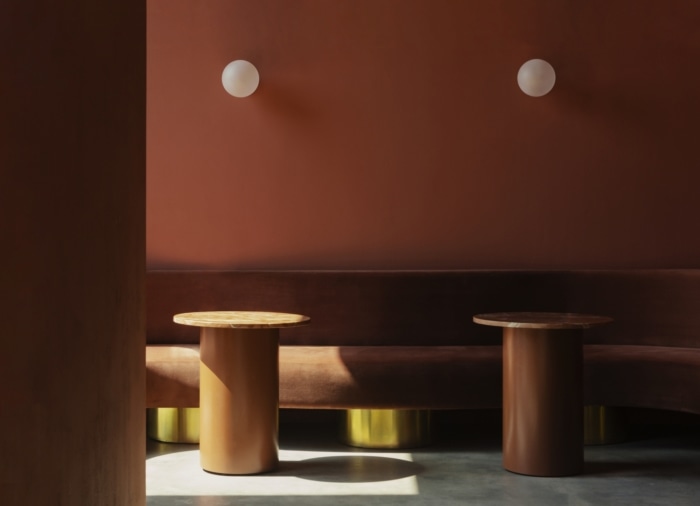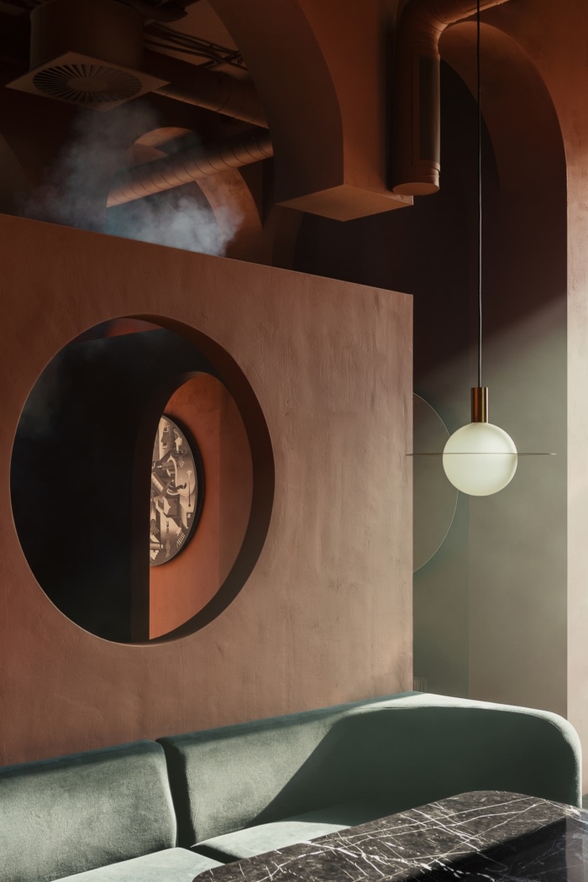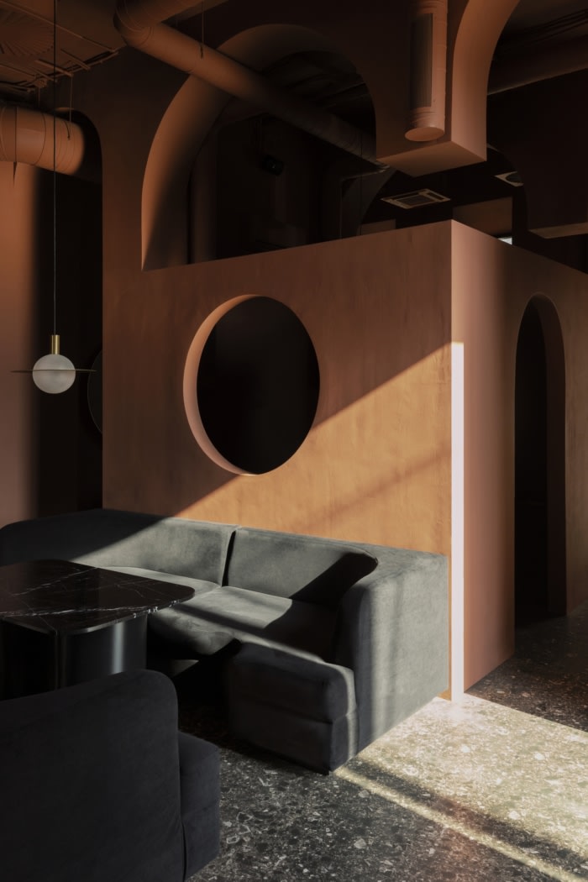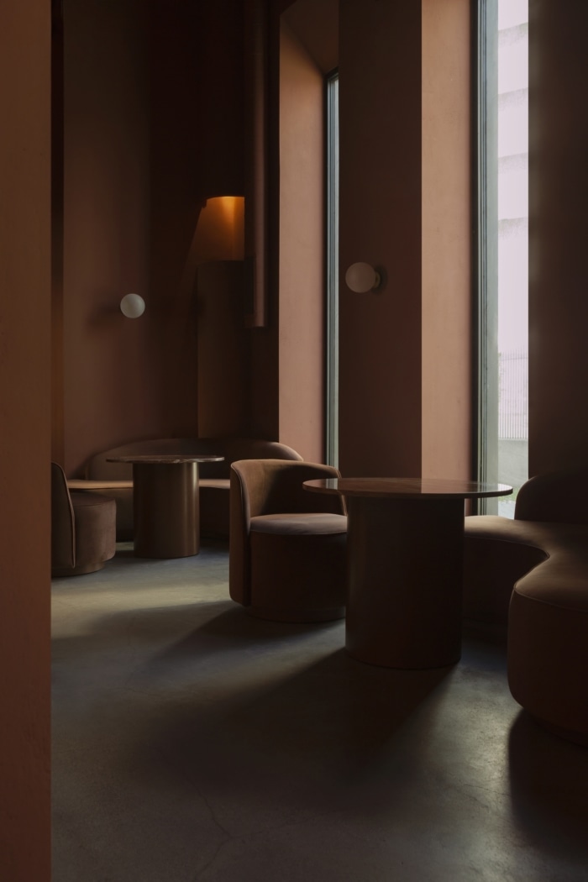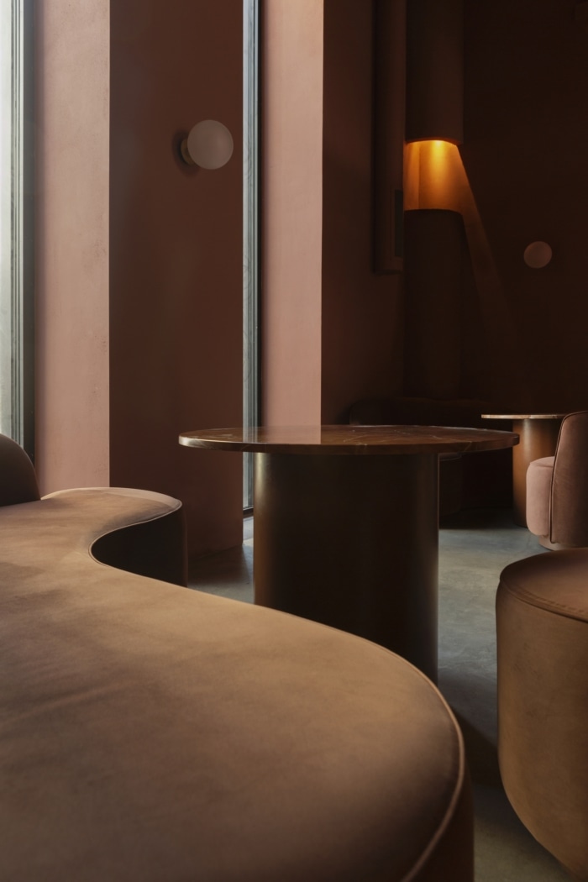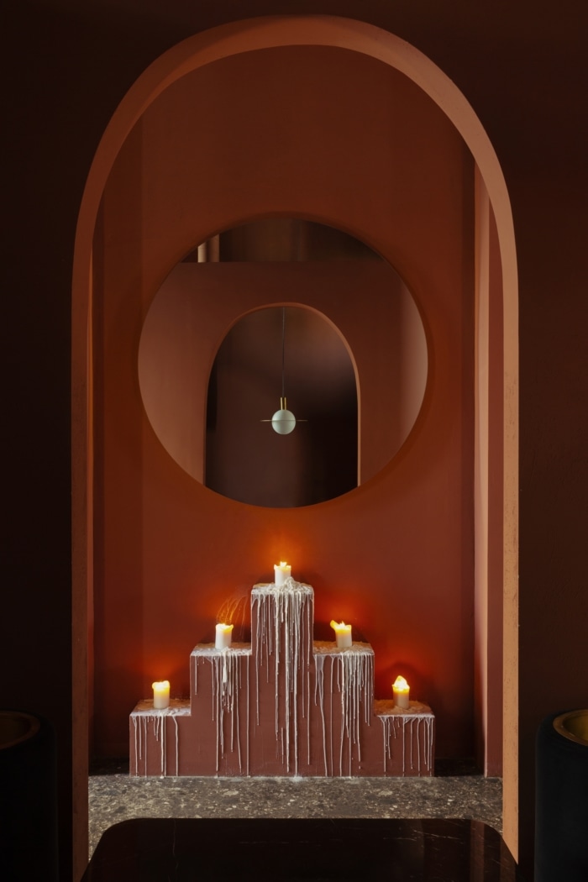Vodniy Tea Bar
Atelier Prototipi used the existing architecture of Moscow when developing the design concept for Vodniy Tea Bar according to the “city within a city” principle.
The project includes an area of 150 sq meters and is located on the ground floor of one of the modern high-rise buildings in the group of the VODNIY residential quarter sharing the name with the project. The space provides a three-way visual connection with the city by means of tall windows and four entrances.
The interior, viewed from the main streets, is formed by an internal labyrinth echoing the arrangement of the old Oriental city center, the Medina, which is the initial point from which numerous cities sprawled. The round openings, high arched portals and elements are inspired by the outlines of the legendary tower house belonging to the Catalan artist Javier Corbero.
From certain viewing positions architectural compositions create the effect of perspective depth, attracting the eye of the observer to the very core of the “old city”. Throughout the day, there is a continuous play of sunlight, creating magical reflections and shadows.
Opposite the main entrance there is a round peninsular bar for tastings. Moving to the right one can see a circular gallery with two open rooms, where guests can have a touch of privacy, never really hiding from view: the circular openings disposed on the same axis make it possible to observe the gallery through and through, even from the street. The utilities are positioned below the arched outlines: intertwining, they function as a “living layer” imitating the life processes that take place outside the walls of the labyrinth.
As the day ends, the space is enlivened by a warm glow that glides along the walls and fades away in the deep shadows cast by the arches. The architectural oasis merges with the street, turning into a network of passages that hide mysterious silhouettes and images.
The impeccable terracotta tone of the plaster is suggestive of the coastal wild beaches near Mirleft, with their cliffs ranging from Martian red to wet sand colour. The walls, the ceiling, the utilities and furniture are united in one shade that reveals the interior as one single natural landscape. The color of red clay is combined with clinker facades, enhancing the flow of space from interior to exterior. The roughness of plaster plays an important role in showing the hand-made character of the walls. The floor is finished with authentic concrete textures and black terrazzo ending the gallery corridors in semi-circular fragments.
Due to a light color that reflects the beauty of earthy tones, Rojo Alicante stone decorations nobly complement the interior. The Lady Onyx marble that adorns the peninsular bar looks as refreshing as the spray of ocean waves crashing on the shore. The area lighting, like the main one, was created in collaboration with Wishnya Craft Workshop. The set of luminaries Suprematic is founded on the basis of the primary figure in which pure form comes to life and unfolds.
The role of materials such as brass and glass emphasizes the man-made, fundamental character of the object. Moving deeper into each of the two corridors, the visitors find themselves in front of a large round mirror and a stepped pedestal decorated with burning candles. The created kaleidoscopic zones are designed to make the process of watching the gallery’s exposition feel like an act of worship.
At the moment, the walls of the space are adorned with circular conceptual paintings by the Belarusian artist Vadik Fin, depicting dreamlike fragments of a fictional city consisting of intertwining walls, terraces and vessels that grow into minaretlike towers.
Design: Atelier Prototipi
Photography: Alexandra Kononchenko

