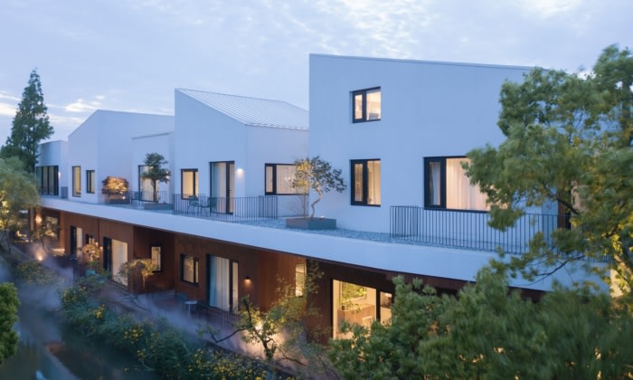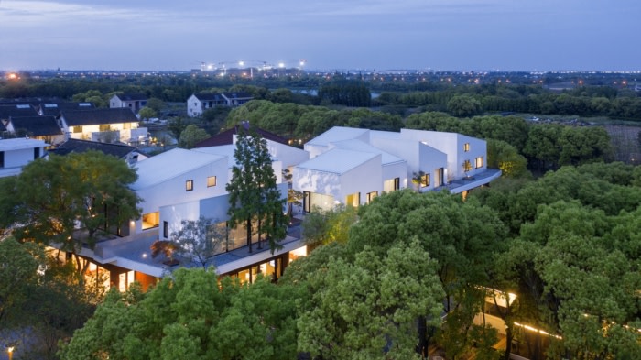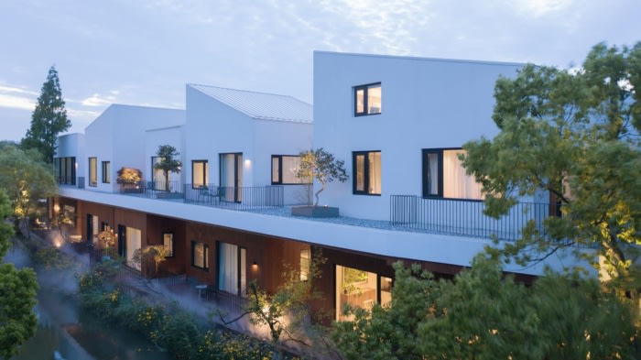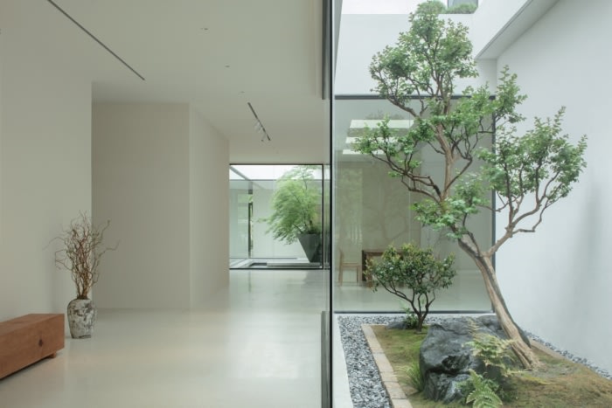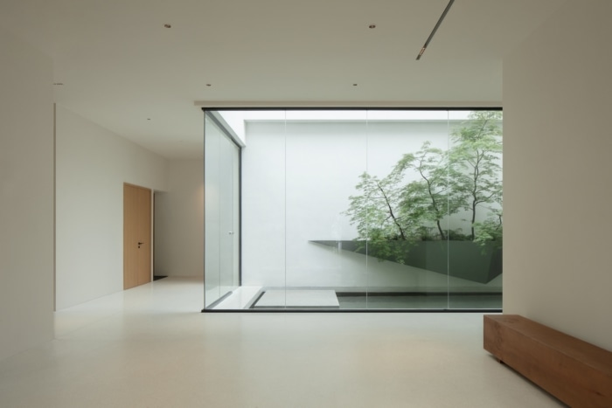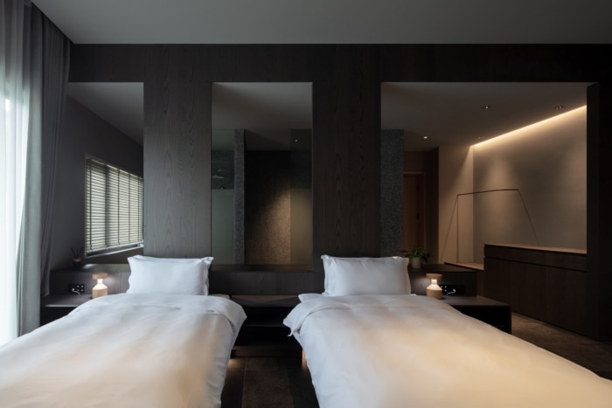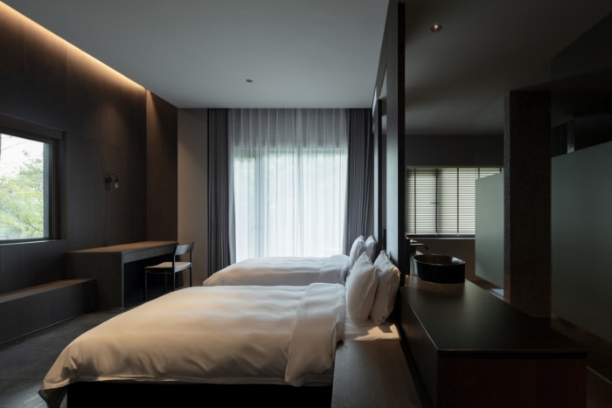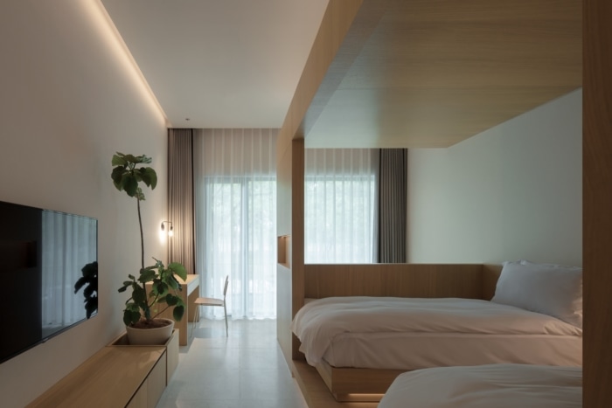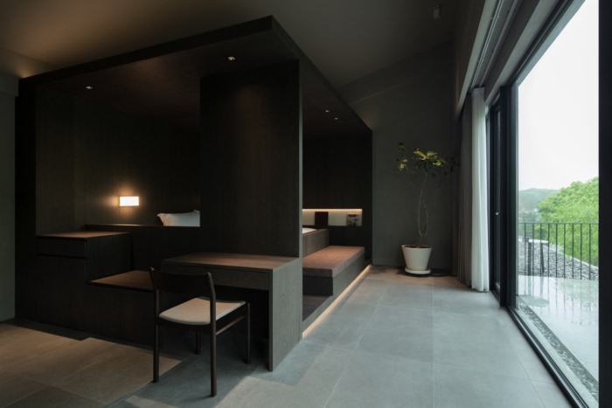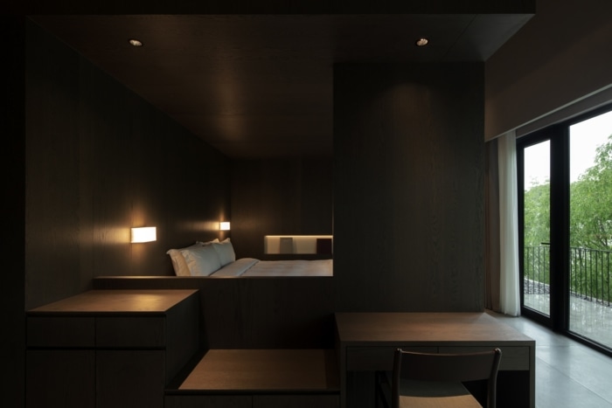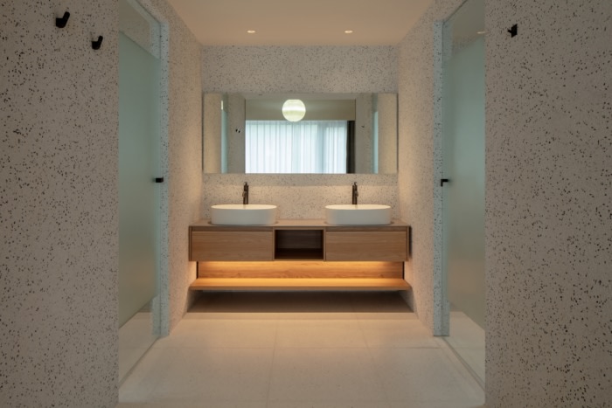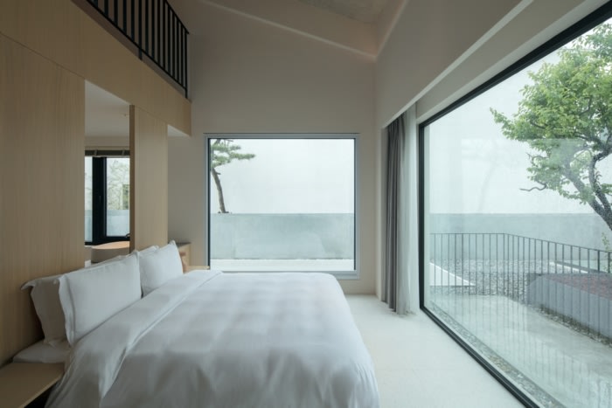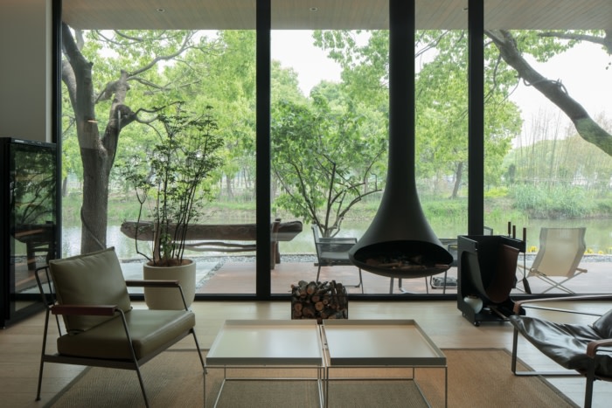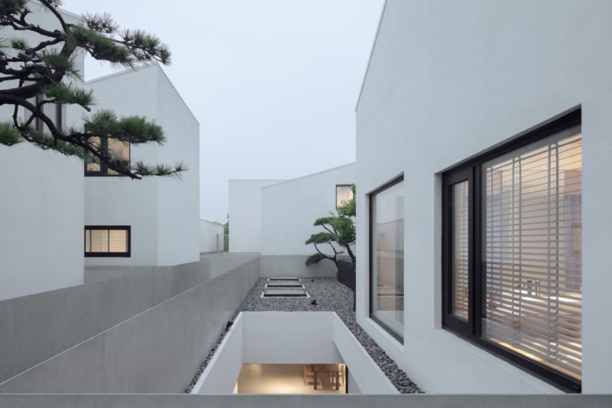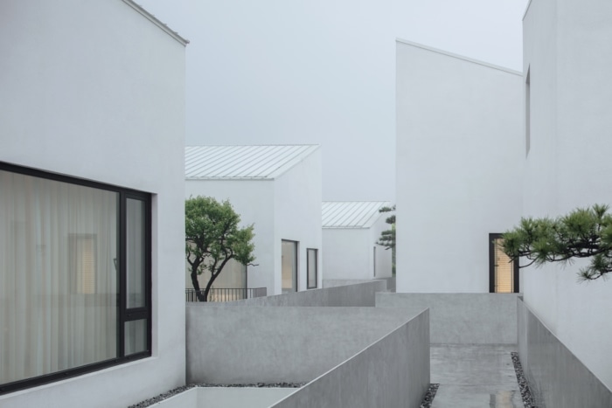BAN Villa
B.L.U.E. Architecture Studio completed the BAN villa with a design for sophistication to attract urban dwellers, while embracing the rural nature of its location in Jijiadun Village.
As a typical picturesque Chinese Jiangnan town, the village of Jijiadun locates about 1.5-hour drive from the central city of Shanghai. With the rapid development of urbanization in China, the problem of rural hollowing-out is becoming increasingly serious. In order to revitalize the village, the government of the local rural township invited a team of professionals to re-develop and renovate the village. By introducing the cultural and creative industries into the village while respecting its rural scene and culture, Jijiadun village is attracting “new villagers” from the cities and thus forming a new dynamic rural living community.
The project of BAN Villa sits at the entrance of the Jijiadun village. The site is surrounded on three sides by a small river, and there are croplands not far away from the site.
The design team starts with rethinking the possibilities of the relations between the countryside and the city. The “new villagers” from the cities bring new industries and lifestyles to the village, which helps strengthen the bond between the village and the city. The basic context of the redevelopment of the village sets the tone for the project.
The owner of the BAN Villa who grew up in the village hopes to keep a private space for himself in the project so that he can return to the village life when he grows old in the future. In this way, the project is an open and shared home. A small portion of the villa serves as a private residence for the owner, and the rest is an open space shared with guests.
The designers imagine the architecture of the villa as a comfortable space integrated with nature that gently grows from the texture and fabric of traditional Jiangnan watertown. The method is to break up the whole volume into several small-scale architecture and to further establish a new order by arranging and planning. The scattered volumes in an ordered way are spatially independent while interconnected in space. Due to the gaps between the architecture, nature gets the opportunity to penetrate into the interior, blurring the boundary between the inside and outside.
The choice of materials for both architecture and the interior responds to the spatial concept and strategy. In terms of the materials of architecture, the designers choose different materials for each level to project different atmosphere. The facade of the ground floor is featured by laminated bamboo since the material integrate itself respectfully with the surroundings, both natural environment and built architecture. Meanwhile, laminated bamboo delivers a warm and relaxing feeling with soft tactile. Also, the material has great weather resistance to better adapt to the local wet climate.
The upper floor’s materials present a more pure atmosphere. The overall space of this level is off-white as a whole, including the white stucco for wall and matte white metal roofing. The galvanized steel sheet for the both sides of the outdoor corridor, the rough off-white pebbles on the floor, and the interspersed greenery are together shaping a quiet spatial experience. The pure whiteness shows a sense of simplicity and neatness.
The concept of whiteness extends to the use of materials for the villa’s interior public space. The walls and ceilings are painted with off-white stucco, and the floor is paved with white terrazzo. The public white space meets the owner’s requirement of exhibiting, while it helps reflect the light changes caused by the patio courtyards. The design aims to create an open communal living space through combining wood fixed furniture, movable furniture and plants in the space. The choice of materials of the guest rooms continues the strategy of combining stucco, terrazzo and wood. The dark and light color schemes of the guest rooms share the same material strategy, providing comfortable and natural sensual experience. Besides, the exposed aggregate concrete for the shower area increases texture in a natural way, and also features with anti-slip effect.
As a part of the rethinking of today’s Jijiadun Village, the project of Ban Villa is an attempt to explore new possibilities of the countryside in future. In the villa, people can enjoy quiet and cozy moments and experience local culture of Jiangnan watertown. They can also encounter the owner of the villa and enjoy tea and chat together. They can even meet new friends and communicate with each other while dining and drinking together.
BAN Villa is more than a boutique guesthouse. It provides possibilities of new village life for urban dwellers.
Design: B.L.U.E. Architecture Studio
Design Team: Shuhei Aoyama, Yoko Fujii, Yixin Yang, Yu Cao, Lu Chen
Photography: Zhi Xia

