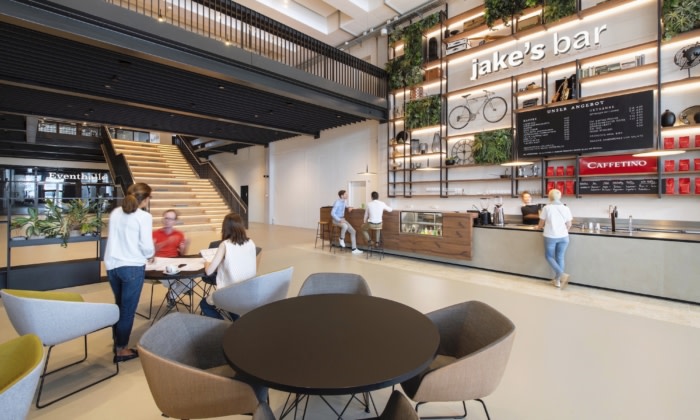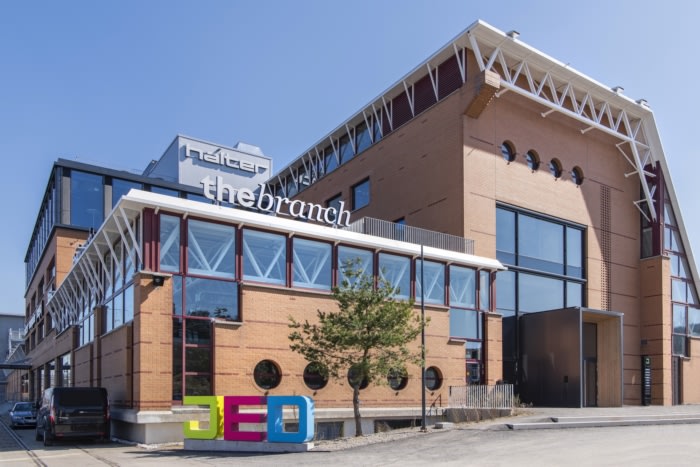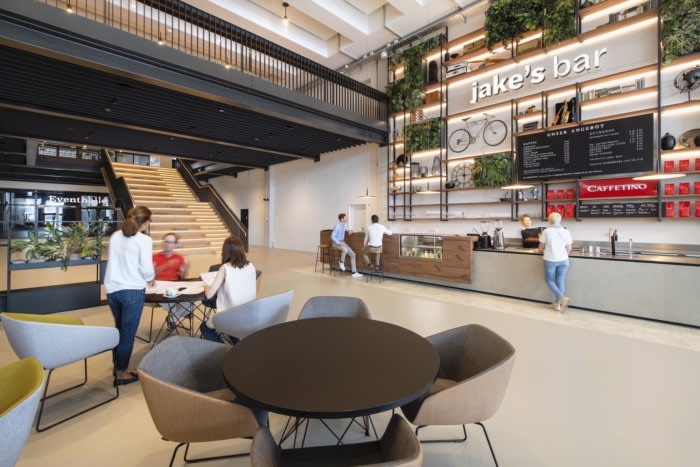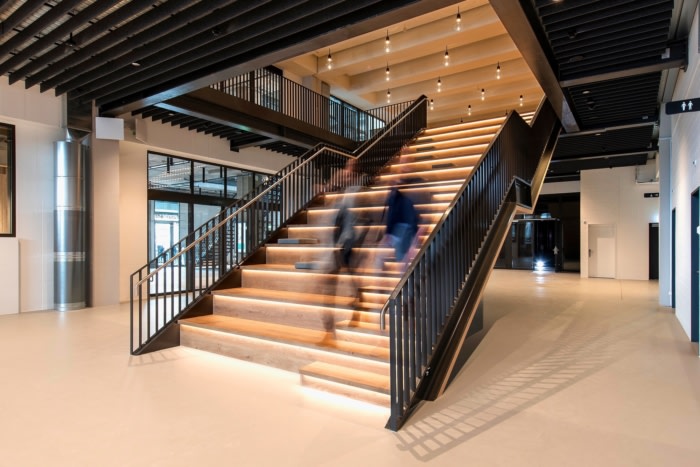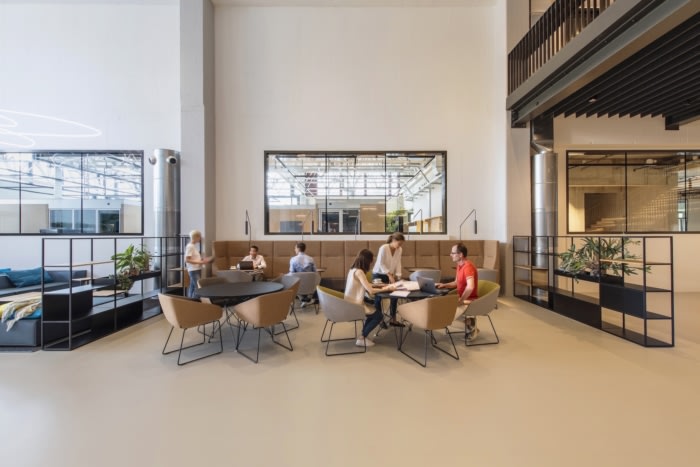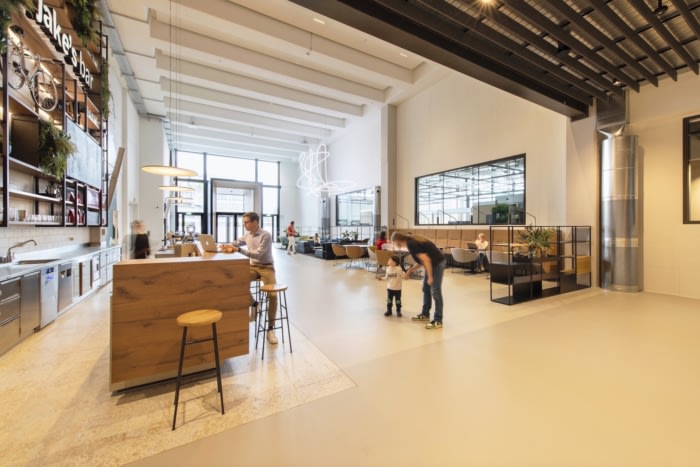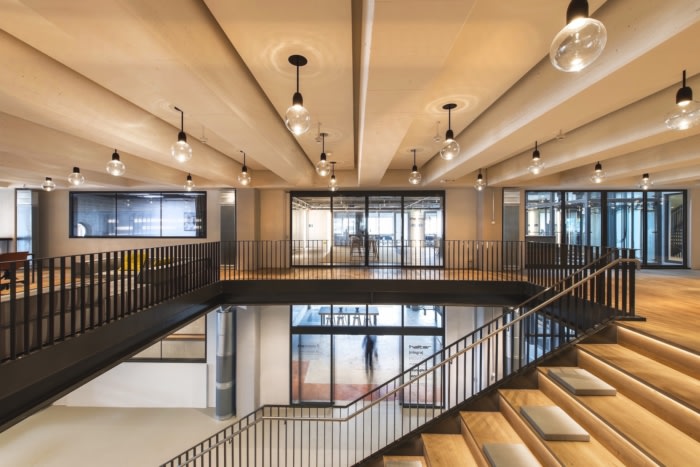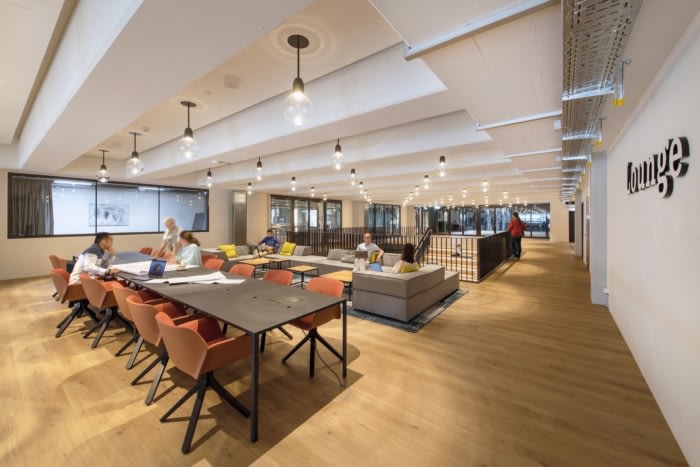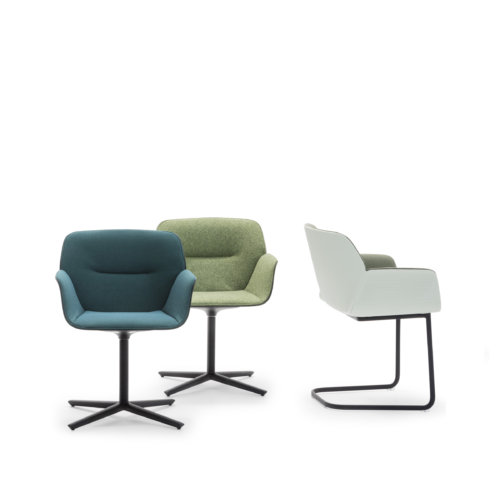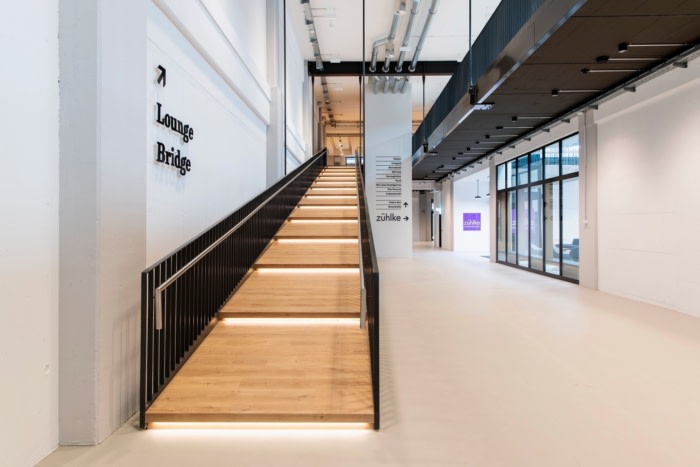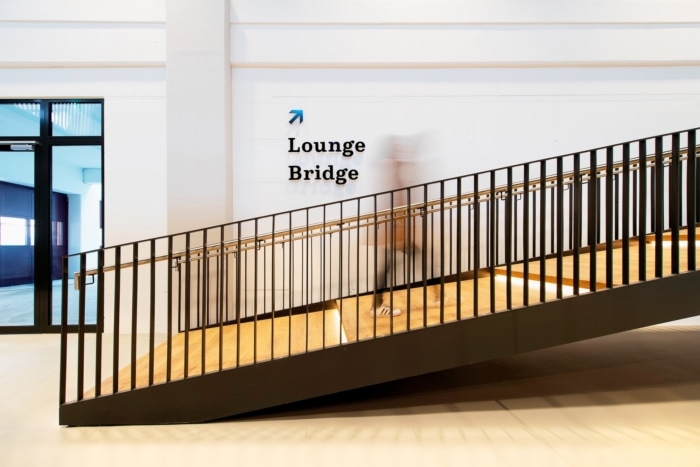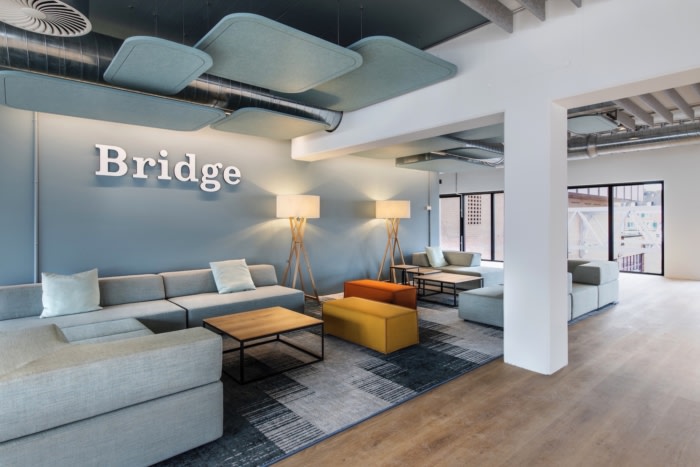JED Public Spaces
Evolution Design converted the expansive space into a multi-functional, professional and yet still welcoming environment for JED Public spaces.
Swiss architecture and design studio Evolution Design has converted the former Neue Zürcher Zeitung print works into a dynamic multi-use hub with offices, coworking spaces, event venues, and leisure facilities known as JED. The 36,000 square metre building is owned and developed by Swiss Prime Site.
Create a community
The core idea of JED (standing for “join”, “explore” and “dare”) was to establish an innovation-focused community for companies from the biotech, medtech, IT, and construction sectors. «Our vision was to create a hub for knowledge transfer, innovation and entrepreneurship,» says Gianfranco Basso, project lead at Swiss Prime Site.
As part of the scheme, the architects have adapted several print halls, warehouses and administration blocks into offices, coworking spaces, labs, event venues, and restaurants, prioritising connectivity and delivering spatial flexibility. Double-height spaces, open staircases, glazed atria, ramps and inserted galleries provide transparency and enable flow.
Emphasising space
The L-shaped reception hall is the central element of the project. It not only physically links a number of public areas – such as the entrance foyer, a coffee bar, a coworking hub, an event venue and the main restaurant – but also creates a focal point that gives the entire concept a sense of cohesion.
The airiness of the double-height space is complemented with concrete and wooden floors, black powder coated steel to distinguish the new structures from the old building fabric, indoor plants and comfortable lounge furniture. Custom artworks – such as the feature wall graphic and a neon lighting sculpture – create a truly distinctive appearance.
The sense of space is further emphasised in the event venue. The former print hall, with an imposing height of 11.5 metres and length of almost 60 metres, can seat up to 840 people. The use of raw concrete, exposure of the ventilation system and retention of the original crane rails are reminiscent of the industrial past of the space.
Design: Evolution Design
Photography: Peter Wuermli

