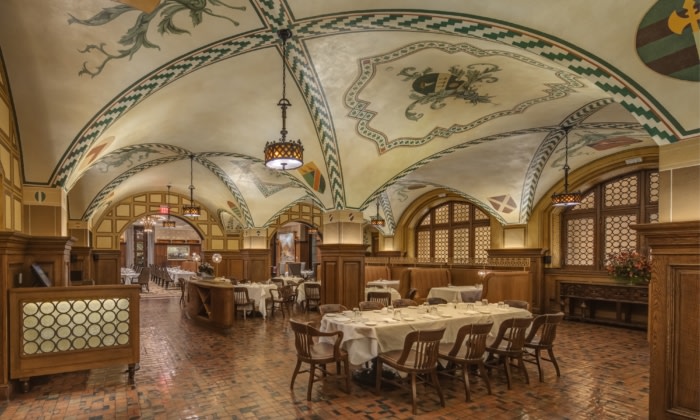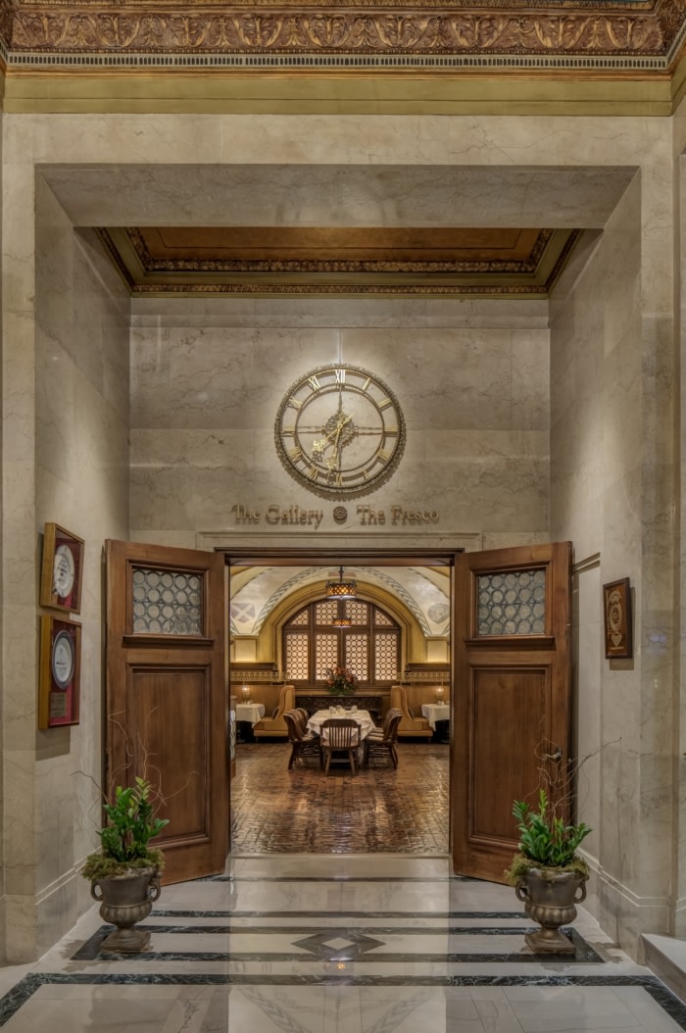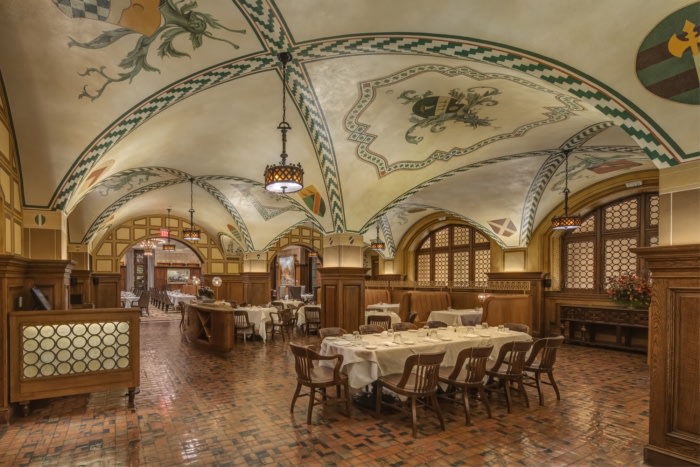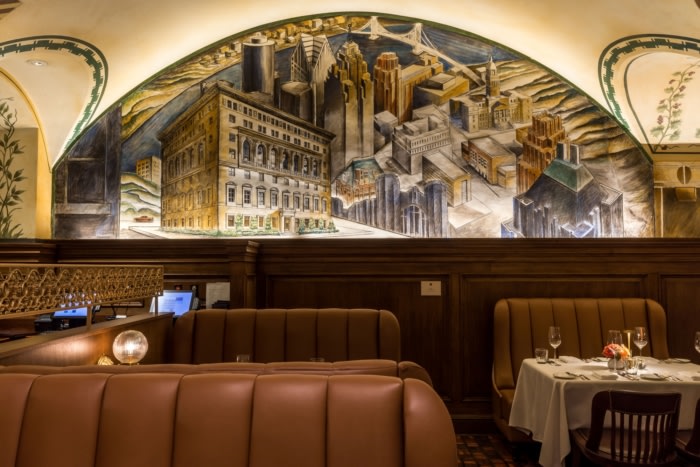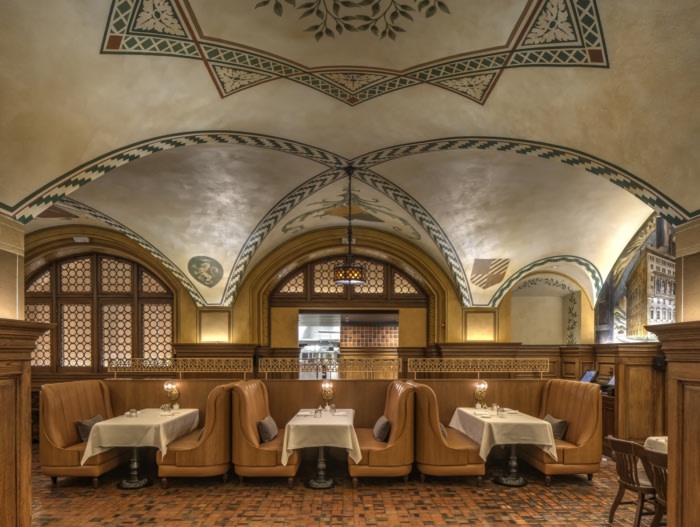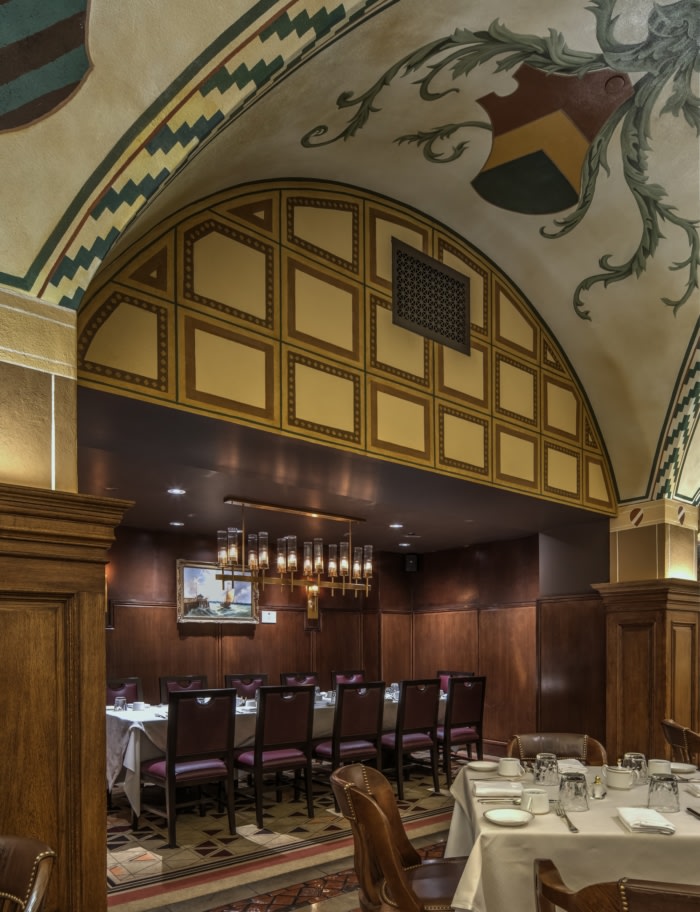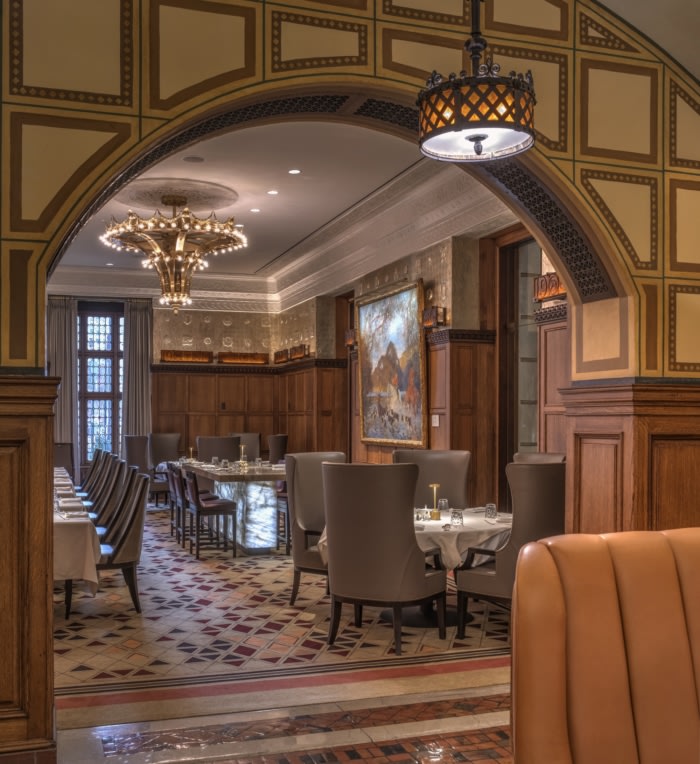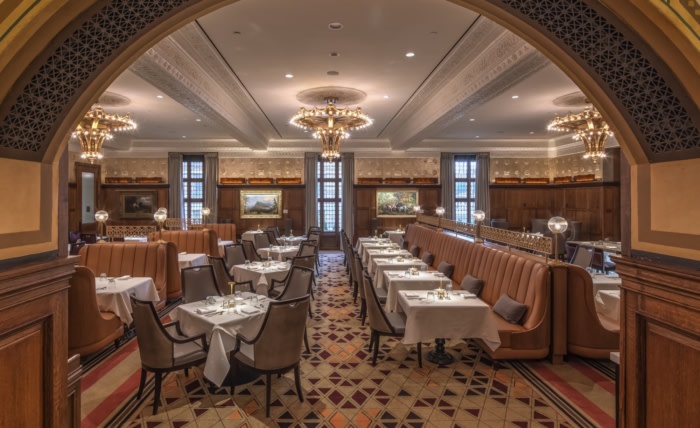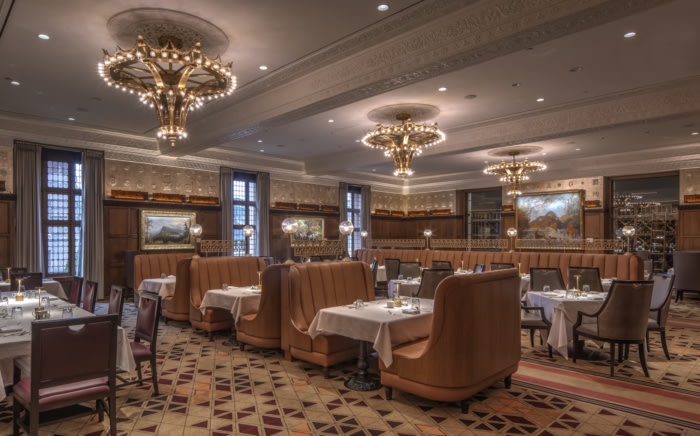Detroit Athletic Club – The Gallery | The Fresco
McIntosh Poris Associates drew inspiration from the original history of the Detroit Athletic Club to complete the newly updated The Gallery | The Fresco.
The Detroit Athletic Club (DAC) was organized in 1887 as an amateur athletic club, and originally occupied a building on Woodward Avenue. The DAC board of directors commissioned architect Albert Kahn, FAIA, to design a new clubhouse that would foster a lavish social scene for the automotive and industrial scions of the age. In 1915, the new DAC building opened at 241 Madison Avenue. The six‐story structure is influenced by two Italian Renaissance palaces the architect visited. Ornate exterior details reference Palazzo Borghese, while the fourth floor’s large windows were modeled after those of Palazzo Farnese. The DAC’s program builds from public to private on ascending floors: social rooms are located on the first and second floors, the third and fourth floors are devoted to athletics, and the fifth and sixth floors house residential rooms. Kahn’s initial vision and layouts have largely been preserved, along with some modernizations and expansions that include a 9,000‐square‐foot roof terrace completed to mark the building’s centennial in 2015.
The Grill Room was the original restaurant on the ground floor of the historic Detroit Athletic Club (DAC) designed in 1915 by Albert Kahn, FAIA. Although a major portion of the restaurant was renovated in the 1990s, it still seemed old‐fashioned and unbalanced. The formal carpeted “Gallery” section of the restaurant felt disconnected from the informal tiled “Fresco” section. Both sections served different types of occasions and had different atmospheres, furnishings, lighting, acoustics, and menus. To modernize and create a singular cohesive restaurant, DAC directors engaged McIntosh Poris Associates to transform The Grill Room into The Gallery | The Fresco. McIntosh Poris’ design solutions highlight the architectural treasures of the club while connecting the spaces through updated finishes and custom craftsmanship. In the renovation, the original details were preserved and enhanced with new materials to respect the club’s history and foster more intimate and personalized dining experiences for DAC members. Historic elements include oak millwork and vaulted plaster ceilings that were restored with decorative illustrations, moldings, trims, and rosettes. The flooring is original Pewabic tile and complemented with new custom carpeting. Murals in The Fresco area were painted by local artist Hubert Massey in 1999.
McIntosh Poris gathered inspiration from the club’s history and its founding fathers, who were automotive pioneers. Materials used in the renovation, such as sumptuous leathers and rich oak wood finishes, were inspired by the luxurious materials used in early automobiles. The designers also channeled the glamour of the 1920s in the details of new chandeliers, repurposed bottle‐glass panels, and mohair fabric accents.
The design team visually connected The Gallery to The Fresco by applying similar elements throughout both sections. The color palette and pattern of The Fresco’s original Pewabic floor tiles were incorporated into a custom carpet for The Gallery, visually connecting the flooring of both wings. New lighting was used to enhance the refreshed murals in The Fresco and the member‐loaned art collection in The Gallery, illuminating works that had previously never been highlighted.
To create versatile seating options, McIntosh Poris designed leather‐upholstered booths, banquettes, and wingback dining chairs to create a more comfortable and cohesive design throughout. The DAC board of directors and McIntosh Poris collaborated on the design of an internally lit custom quartzite “Cellar Table,” meant for special occasions. New dining tables throughout the restaurant were designed and fabricated with bases inspired by the club’s former billiards table bases. (The restaurant was previously the DAC’s billiards room.) The multiple table configurations maximize the total seat count to 226.
Design: McIntosh Poris Associates
Design Team: Michael Poris, John Skok, Elizabeth Swallow, Karin Abel, Ian Templeton
Contractor: City Contracting Services
Photography: Justin Maconochie, Joe Gall

