333 N Green Lobby and Amenity Spaces
Gensler delivered a resilient addition to Chicago’s West Loop with the realization of 333 North Green’s lobby and amenity spaces, a highly-efficient building with sustainable features.
333 North Green is a 553,443 square-foot creative office and retail development located in Chicago’s Fulton Market neighborhood in the vibrant Green Street retail corridor. Positioned along a “V” shaped property line—emphasizing two separate masses connected by a transparent glass volume—this 19-story, 280-foot tower features two levels of retail, five levels of parking, 13 levels of office space, as well as a tenant amenity floor and sky deck overlooking the city. A highly coveted location in Chicago, the building is just steps away from West Loop’s award-winning restaurants, galleries, retail, and public transportation.
Designed by Gensler, the building is a contextual response to Fulton Market, celebrating lively public engagement and a pleasant pedestrian experience. It utilizes a horizontal and vertical mullion rhythm to establish a scale and language that lends itself to the historic context of the neighborhood while seamlessly connecting the building to Chicago as a modern high-rise within the city’s skyline. Design details and materials, including aluminum storefront glazing, masonry, and refined concrete walls and staircases, connect both 333 North Green’s exterior and interior to the materiality of Green Street and its former life as Chicago’s meat-packing district.
While the lobby’s design takes inspiration from the constant activity that transcends the streets of Fulton Market as well as the transit which ties the neighborhood together, the amenity floor a few floors up is a modern take on the neighborhood’s industrial past, acting as a “living room” for employees within the building and connecting them to the energy of the streetscape below. The space features a robust offering of amenities, all of which are rooted in connectivity, including a tenant lounge with various seating postures, bar, gaming area, full-service fitness center and yoga room, and conference facilities.
Design: Gensler
Photography: Tom Harris

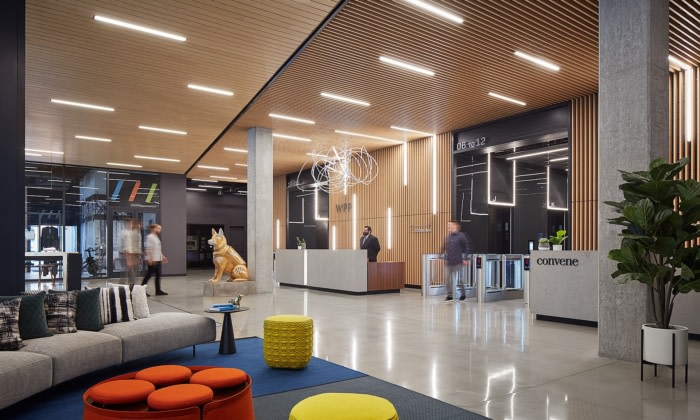
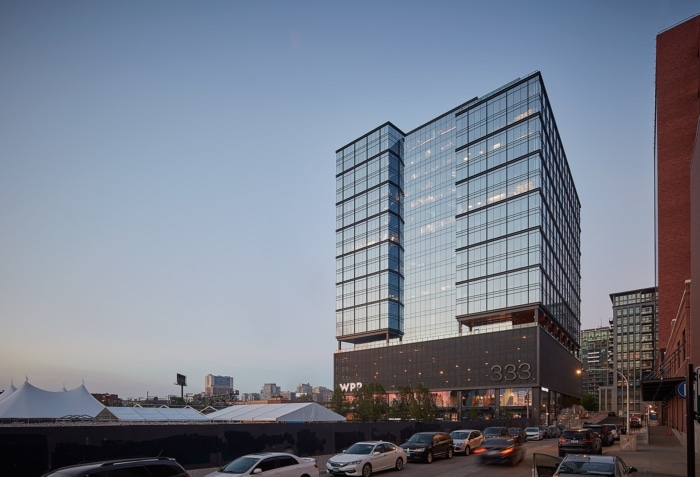
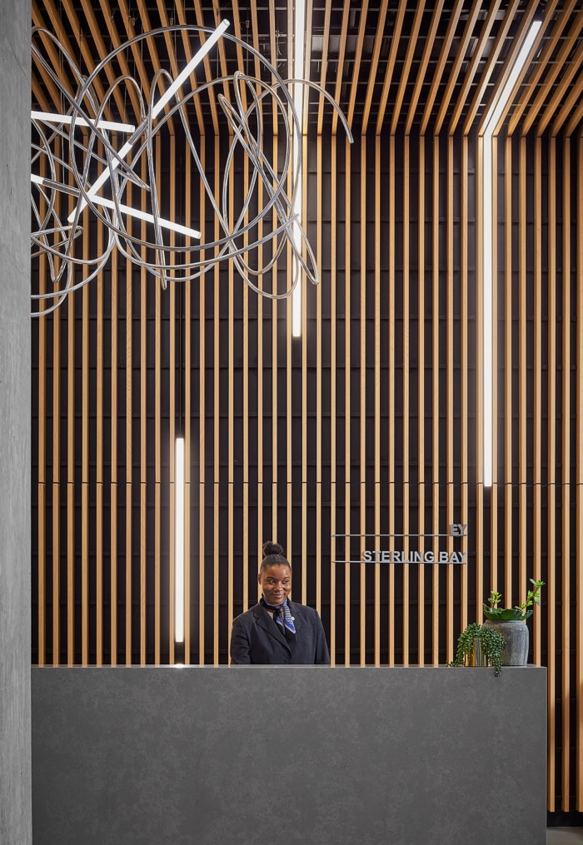
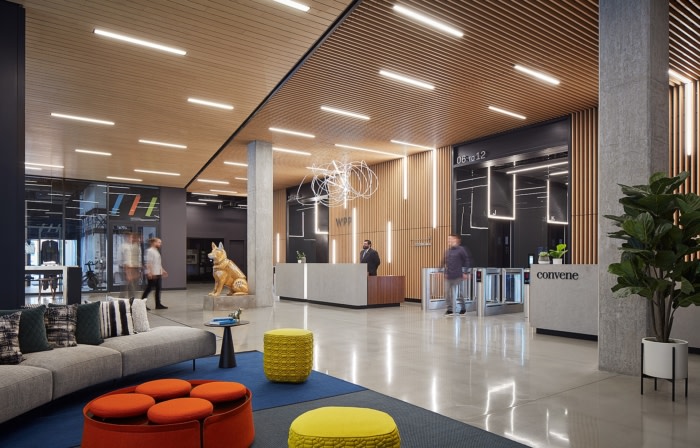
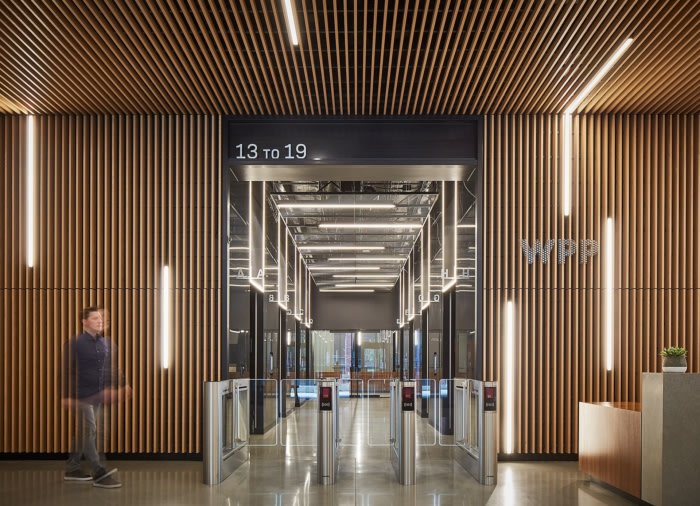
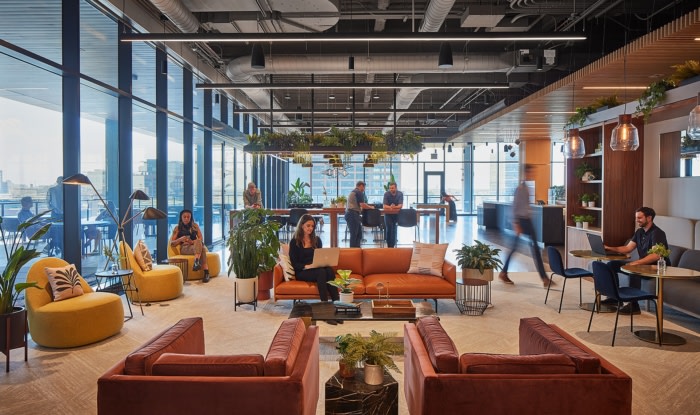
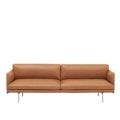
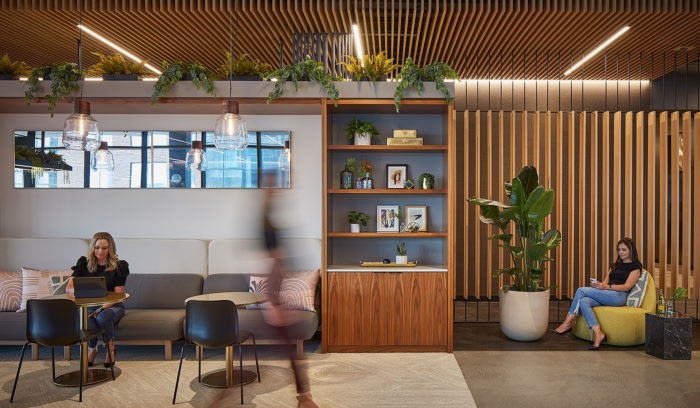
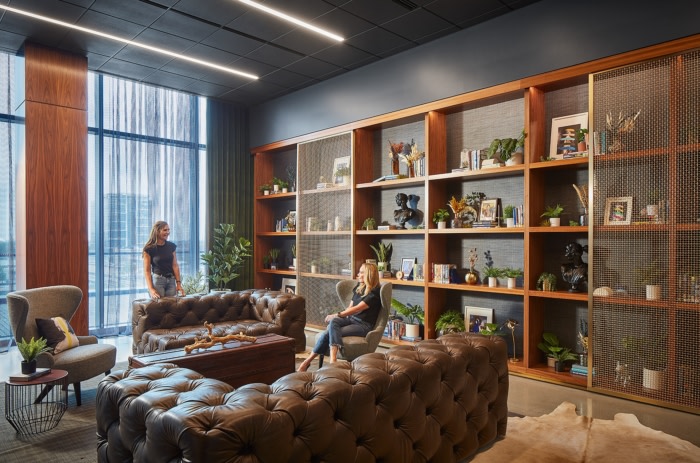
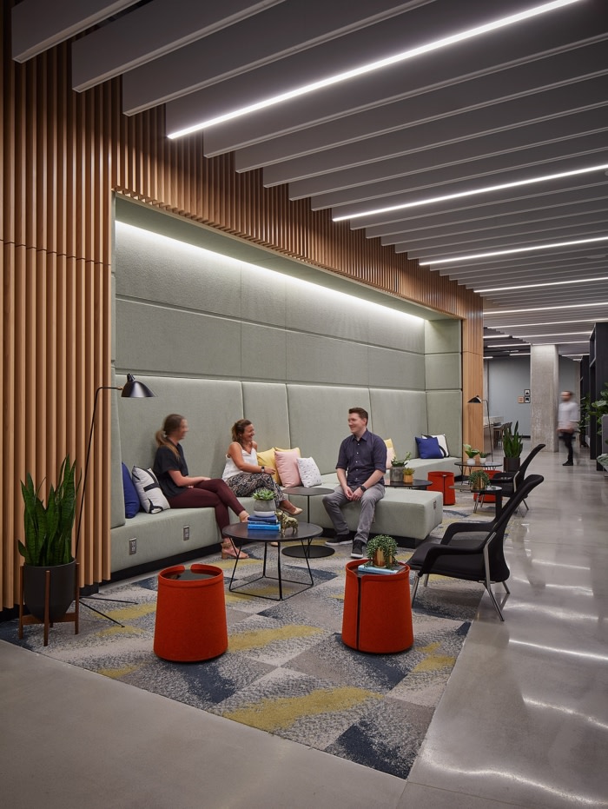
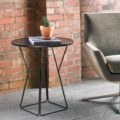


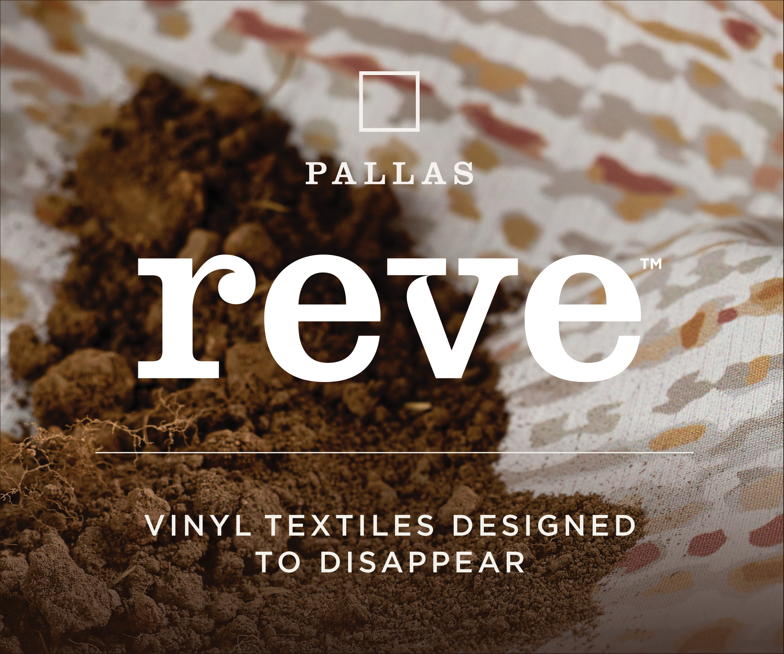

Now editing content for LinkedIn.