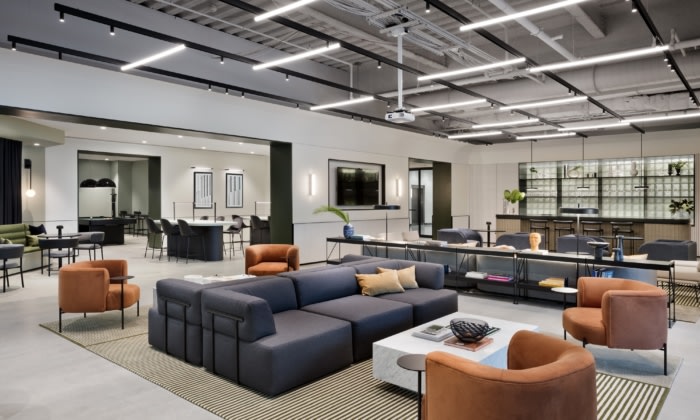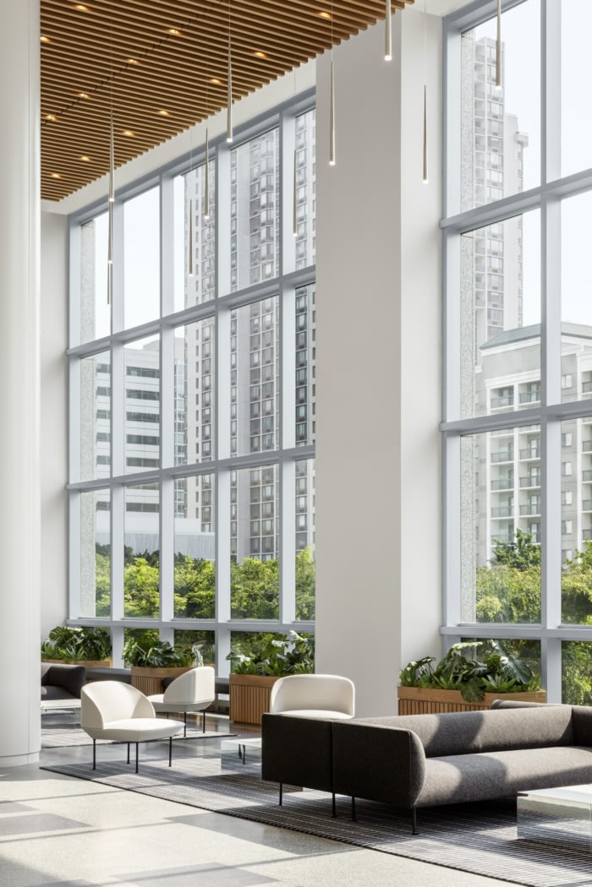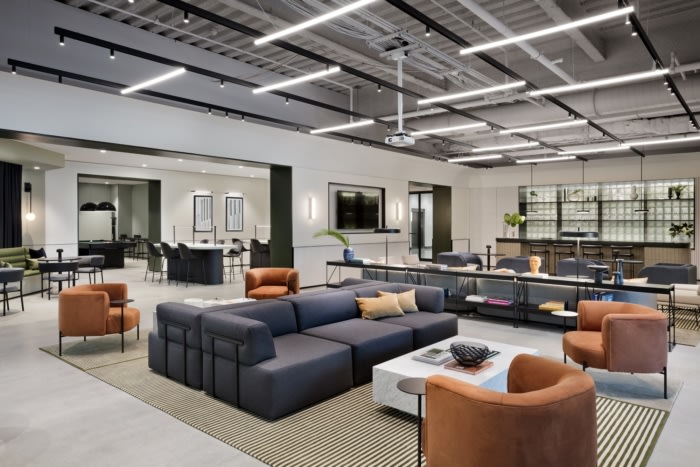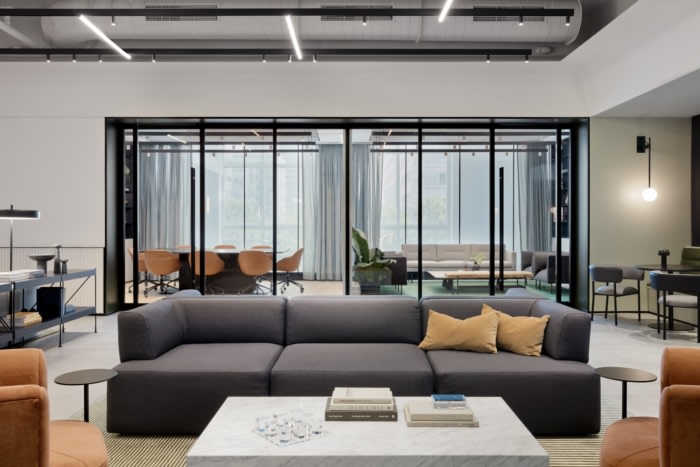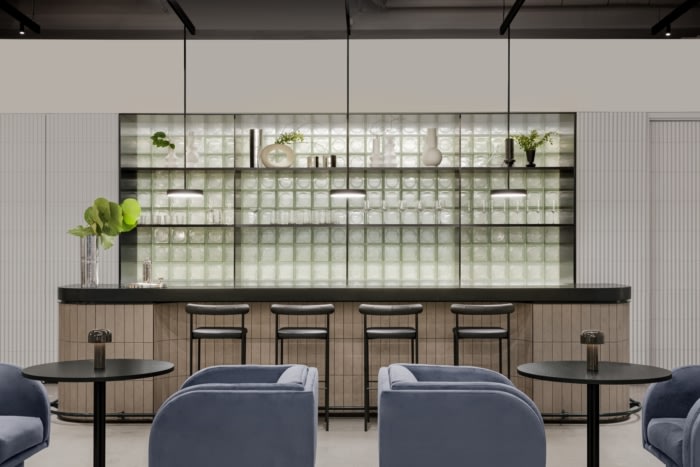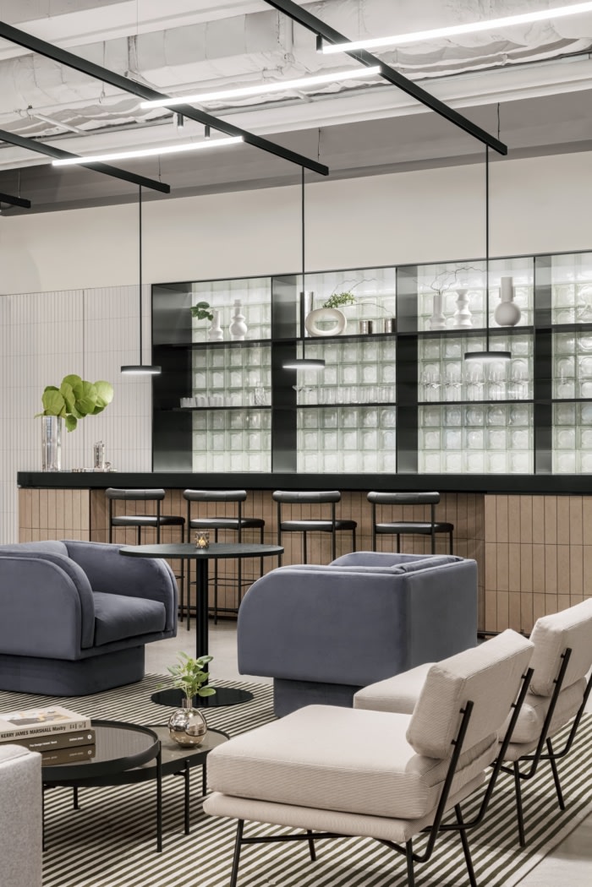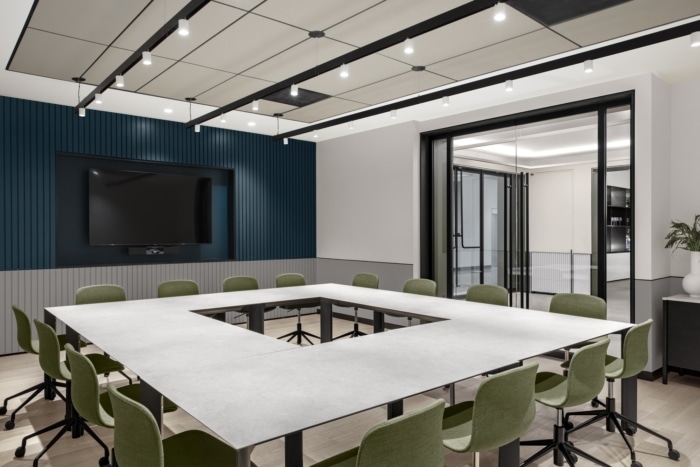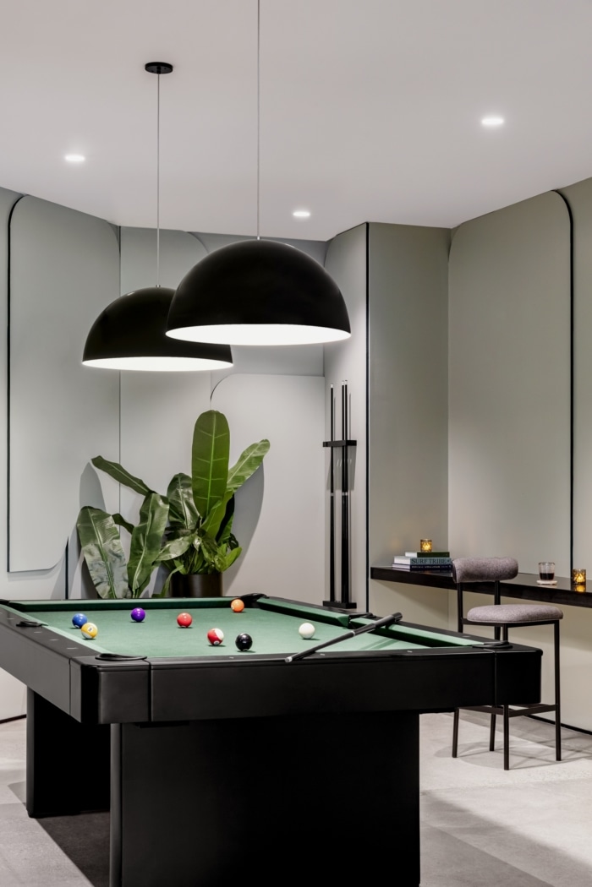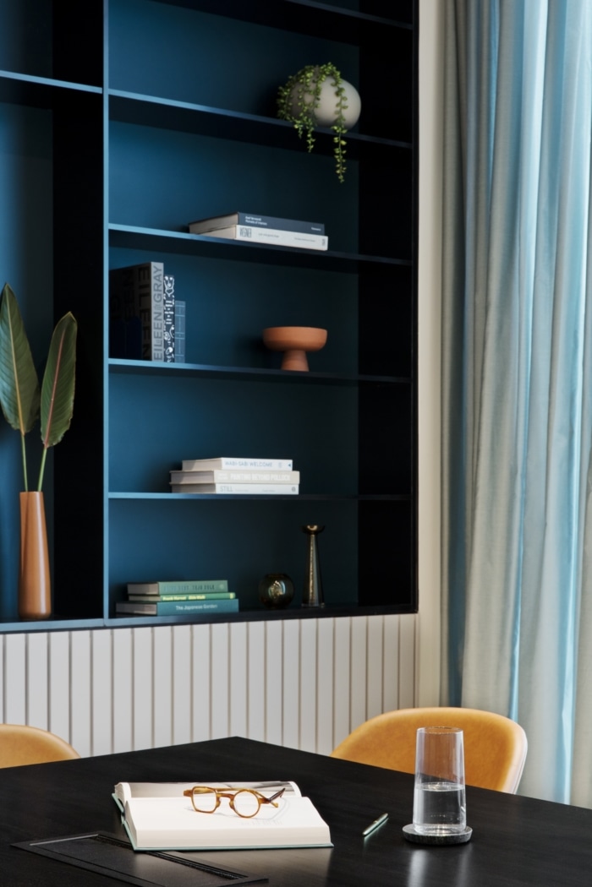Newport Tower Amenity Spaces
Fogarty Finger was tasked with creating the amenity spaces for Newport Tower with sophistication, fun, and the ability to adapt to multiple types of work or play for any guest in Jersey City.
Ideally situated along the Jersey City waterfront, with direct access to Midtown Manhattan, Newport Tower (525 Washington Boulevard) is a 36-story building that features office and retail space. Originally built in 1991, the mixed-used commercial property is the eighth tallest building in New Jersey. The second-floor amenity space was renovated by leading architecture and interior design firm Fogarty Finger into a luxurious escape from office demands. The firm also furnished the lobby, found on the second floor as well. In its design, Fogarty Finger fostered the rebranding of Newport Tower.
Drawing from the history of the Pavonia Terminal—which occupied this very site—and the golden age of 1920s-era luxury railroad travel, the firm’s vision was to reflect Art Deco elements while also incorporating industrial features. Each space is tastefully consistent with curved furnishings, rich pops of color, fine metal detailing, and black accents.
The lobby is awash in neutral tones. The custom-made navy-hued rug grounds the room and creates a contrast to the bright finishes. Curved details are carried in through the structural design of the soft seating. Planters line the windows to match the coloring of the wood architecture. The tables were also custom-made in stainless steel and white marble.
Adjacent to the lobby, the amenities contain places to socialize and work, including a bar and lounge area, meeting and flex rooms, co-working spaces, and a billiards room. Off the elevator lobby is a floor-to-ceiling fluted tile wall, creating a unique entrance to the amenity space. This portal leads to the entry hall which is designed to be the gateway to the bar and lounge, the co-working space, and a flex room.
The bar and main lounge feature curved ceiling corners to mimic the interiors of a train. The curvature detail is also carried throughout in the furnishings. Playing off the Art Deco aesthetic, a wall of glass blocks is displayed behind the bar, creating the room’s focal point. A black granite-topped custom tiled bar is accented with steel-framed barstools and dark bronze column LED lamps. The bar serves the grand lounge, which is outfitted with easily movable furniture to transform into a townhall setting that accommodates events in the space. The room is grounded by a custom rug that imitates the lines of a railroad track. The neutral color palette is tastefully complemented with bursts of ochre and rust, a nod to 1920’s-era train interiors. Various rooms encircle the bar and lounge, reflecting the concept of Manhattan’s Grand Central Station and the broader commuter culture in Jersey City and the larger metropolitan New York region.
There are two glass-enclosed meeting rooms—one which conveys a lounge aesthetic with soft seating and the other which is a formal office with a long conference table. The color palette from the lounge area is carried through to these spaces, creating a fluidity in the open floor plan. Customizable flex rooms are featured throughout the amenity space to accommodate larger work gatherings.
Inside the co-working area, the window is covered in a translucent film to provide privacy while also bringing natural light to the space. The curtains are intended to be pulled back, creating a moody atmosphere for an evening event. A mix of freestanding seating and dark green Art-Deco-inspired banquettes are featured. Circular tabletops are custom-made with unique built-in industrial light fixtures. Tucked in the corner is a billiards room with a pool table and bar seating. The gaming element was significant in the design to highlight the concept of an oasis away from the workplace environment. The restrooms were designed to also reflect the transportation era through the black steel faucets and hardware and the fluted tile walls. Thin surface mount lights are hung over the custom black steel framed mirrors to create an industrial ambiance in the space.
Design: Fogarty Finger
Design Team: Robert Finger, Florence Mangan, Hannah Johnson
Photography: Connie Zhou

