Sereneco Restaurant
Carpenter & Mason created a space that used thoughtful materials, natural lighting, and a welcoming layout to give Sereneco Restaurant a comfortable and dynamic feel in New York City.
Sereneco is a relaxed all-day restaurant in Greenpoint, Brooklyn. Our Client, Billy Van Dolsen (who was a dream to work with) had descriptions for how he wanted the space to feel, but without specific ideas or set limitations. As a design studio, this is our favorite way to work since it allows us to influence the overall restaurant concept.
We wanted it to be a space that people feel great being in, but ultimately talk about the food more than the design. We like to work very intuitively and I think we achieved a space that feels like a reflection of Billy himself; incredibly thoughtful, yet understated. We didn’t even know that Billy was a Sommelier until reading the press kit and that perfectly sums up his personality.
We designed this space shortly after the quarantine lockdown ended and the importance of our relationships with the outside world was playing heavily in our minds. We started looking into local architecture that prioritizes the relationship between architecture and the natural environment and Frank Lloyd Wright’s Usonian community immediately came to mind. These are residential projects built in the mid-century so some concepts just don’t transfer easily to a commercial restaurant’s requirements, but we used our research to establish our design priorities: a fluid relationship between exterior and interior, use of natural materials and importance of light + texture.
Design: Carpenter & Mason
Contractor: Cocozza Group
Photography: Nicole Franzen

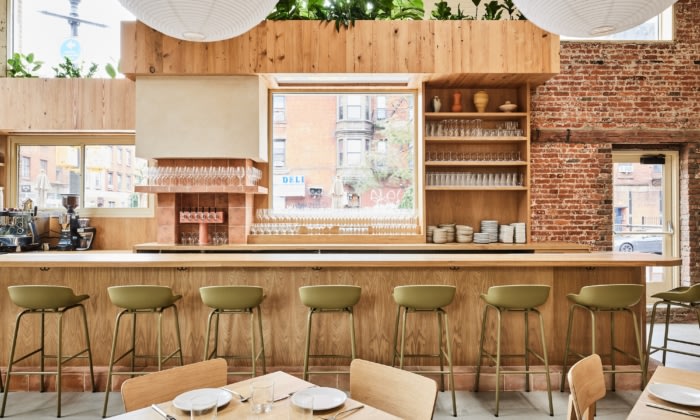
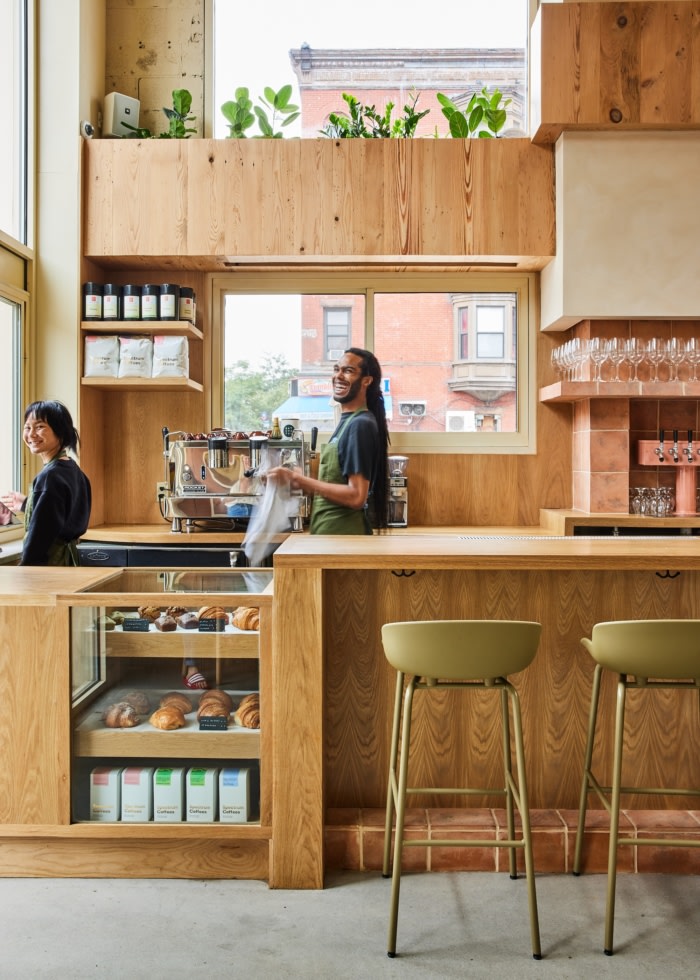
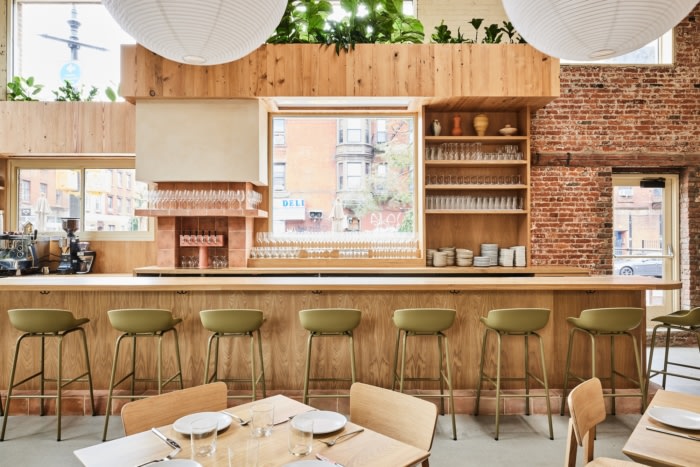
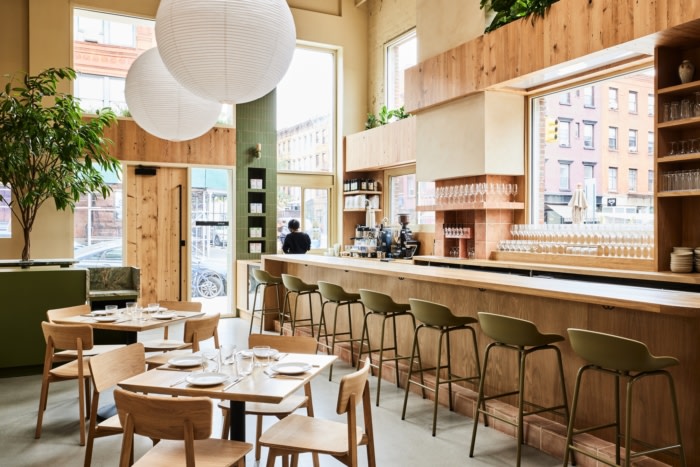
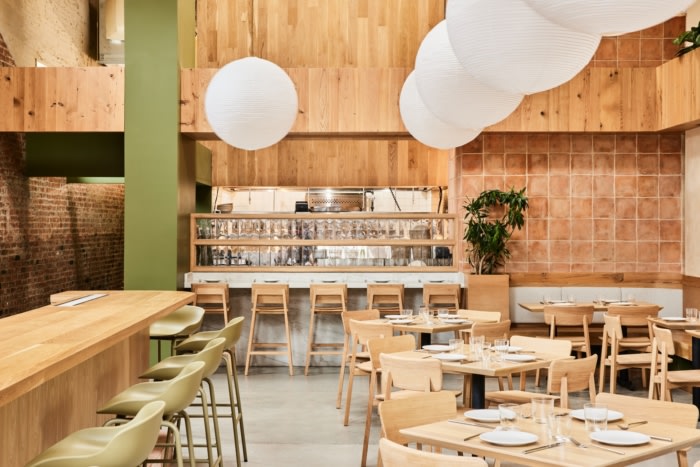
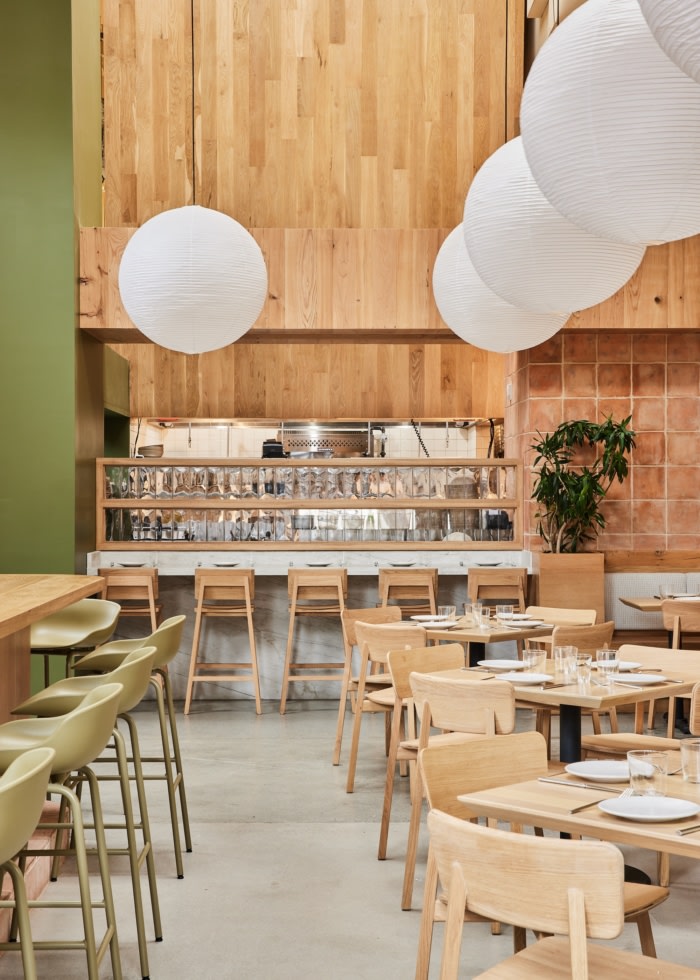
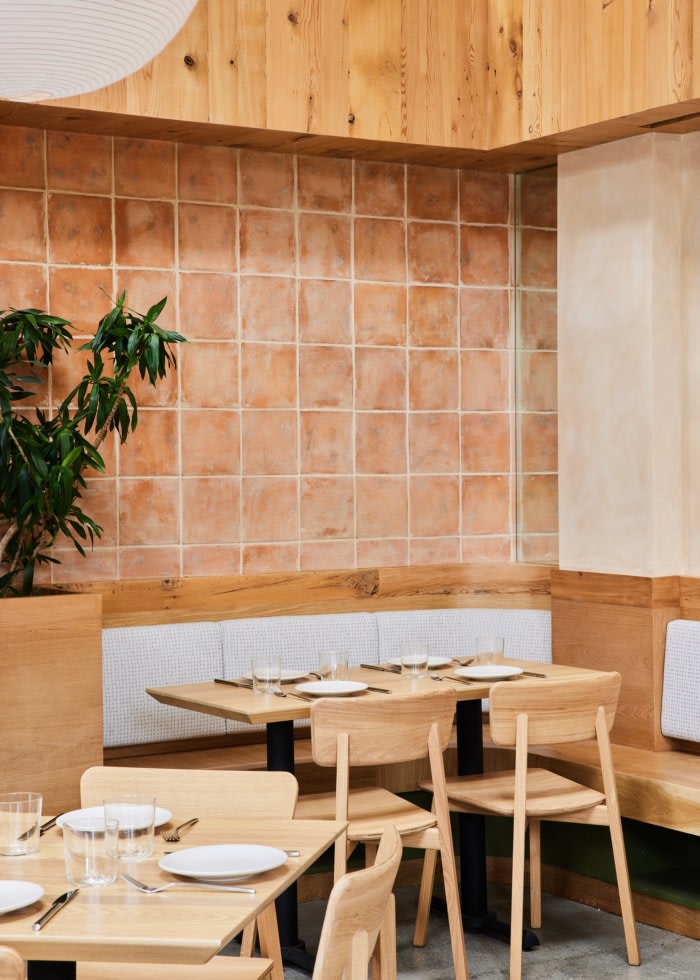






Now editing content for LinkedIn.