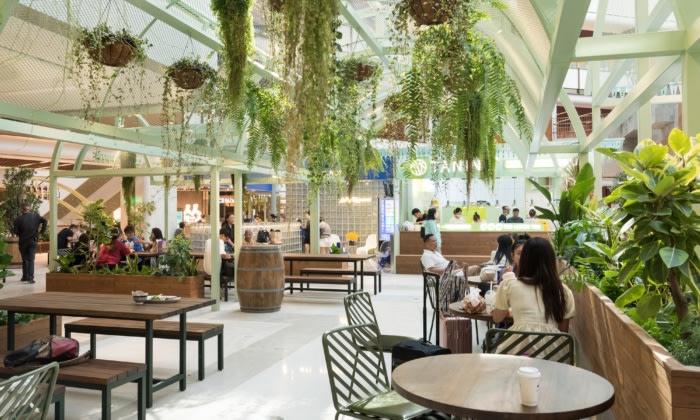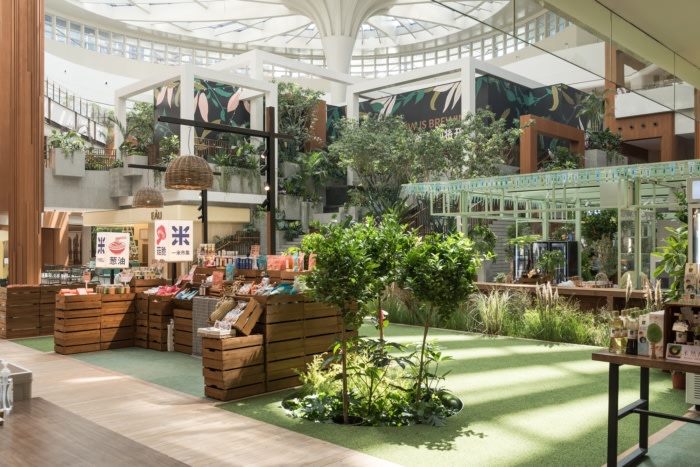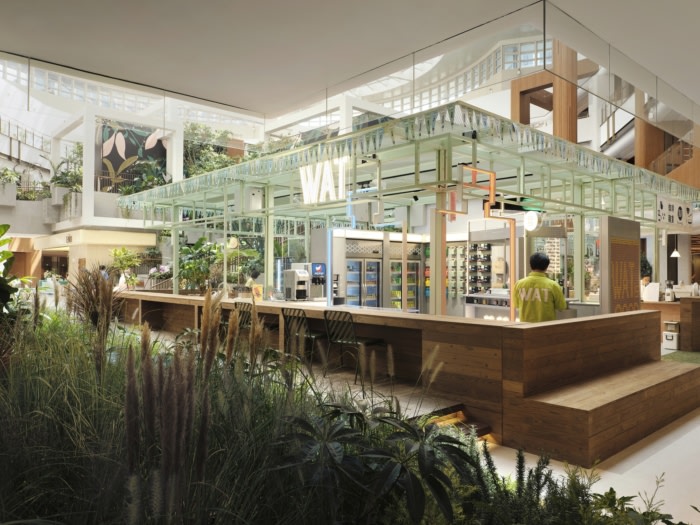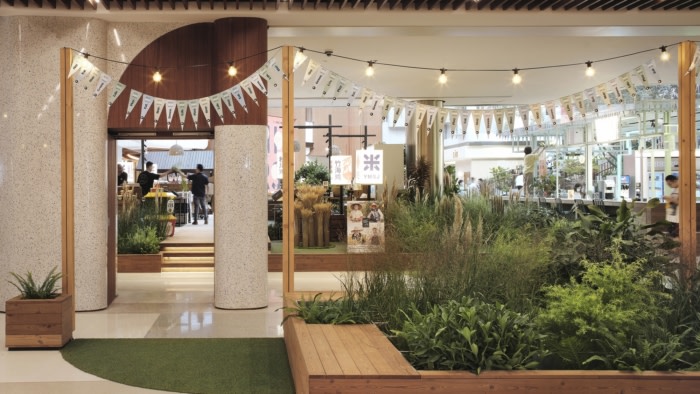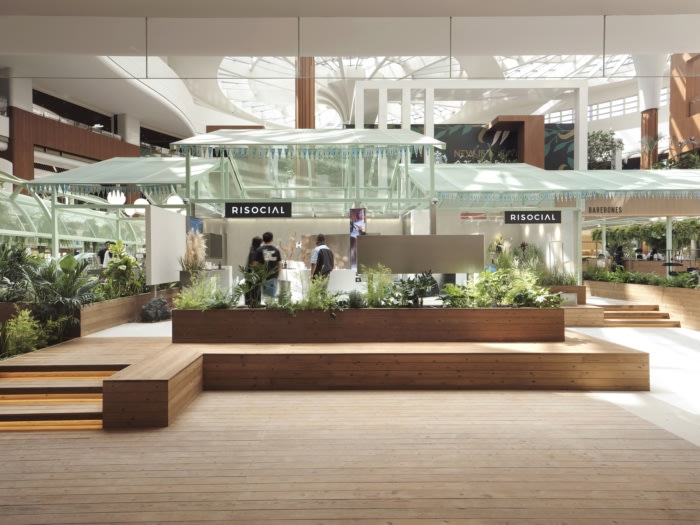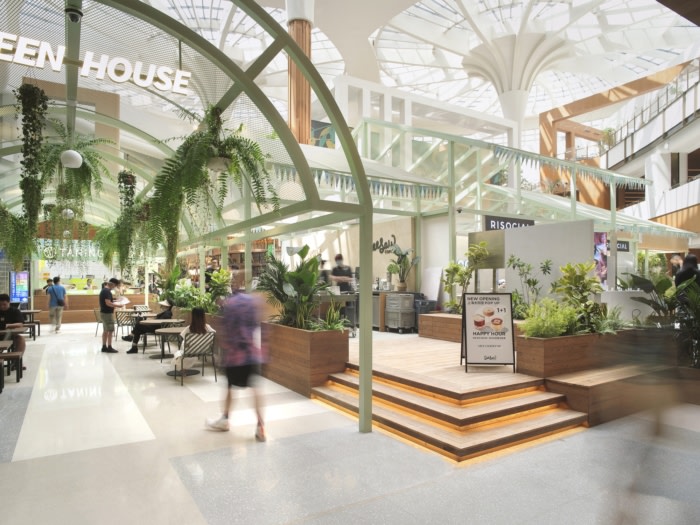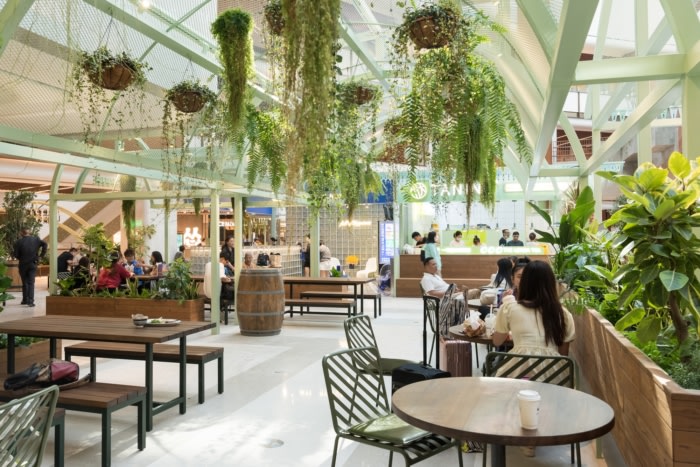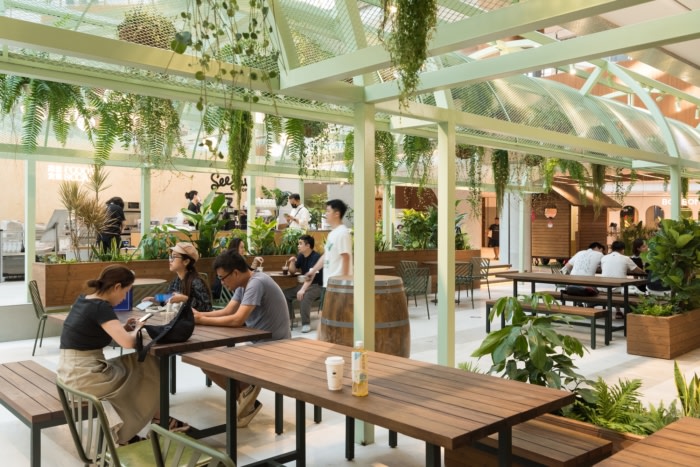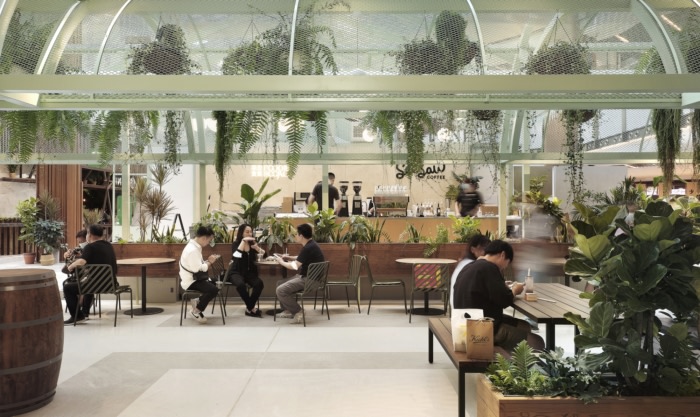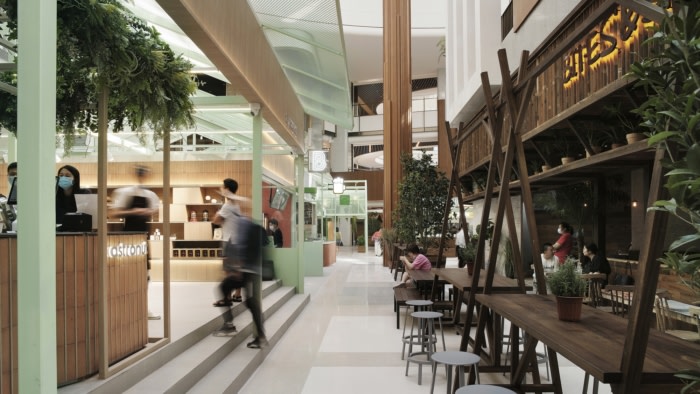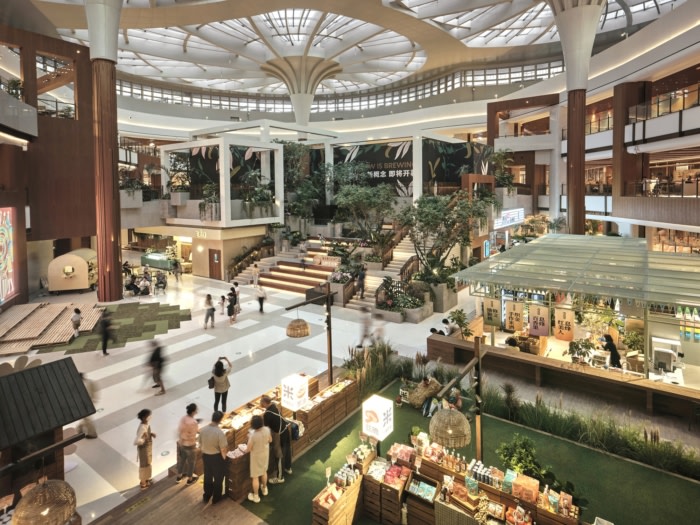Foodie Social
nota architects designed the Foodie Social as an experience that brings diners inside but utilizing an atrium and greenery to give the feeling of the wild outdoors.
FOODIE SOCIAL by XINTIANDI is an immersive food social platform by XINTIANDI GROUP, aiming to provide more innovative and featured food and experience for young trendy consumers, and establish the most original incubation platform for new catering brands and products. FOODIE SOCIAL 2.0 is located in the 5,000-square-meter atrium on the 5th floor underneath a 25m-height skylight in the Hall of the Sun. It is a sky village filled with food, seatings, sunlight and green, a total outdoor experience one would ever imagine in the city center of Shanghai. Its unique spatial expression makes it stand out from the rest of the mall yet sits comfortably in-between.
Responding to the five design briefs put forward by the FOODIE SOCIAL team — a super sky garden, outdoor open markets, diversity in scenarios, flexible and efficient lease space, and themed zones— NOTA proposed the concept of “Mini Village”: centered by the atrium market and staging, three plazas of Farm Fields, Chessboard Square and Greenhouse occupy the main gathering spaces, interconnected by outdoor streets or terraces of food stands, kiosks, and carts, all of which try to mimic the feel of the outdoor dining and bottom-up growing villages.
A light-green framework system is specially designed for the atrium. As food stalls, retail shops, or greenhouses, they are accurately placed in the leftover space of atrium to form a jagged and dynamic architectural skeleton of “Mini Village”. These frameworks define the boundaries of public areas and tenant zone, with a minimized prefabricated wooden interface. These leave the tenants very flexible customized branding spaces and help to reduce the waste of extra fit-out works. These prefabricated interfaces are either designed as seatings facing the outer plaza or as bars facing the inner workspace, to encourage social interactions as much as possible. These frameworks also ensure a flexible and efficient way for evolving developments, which is crucial in terms of operational strategy: no matter how the food brand changes, the unity of the overall village should retain as it is.
Under the 25m-high skylight, these light green structures also reset the height limit and tune to the accessible human scale. All neighboring tenants are separated by half-visible partition door-frames. With the help of sided signage boards, the visual transparency of linear shops becomes quite clear. One can always see through the door-frames and search for distant targets. Daylight filtered through the light green roof meshes plays ever-changing dancing rhythms as the sun moves around. The transparency of visual activities underneath the meshes attracts and invites people from upper levels to join. Technically meshes are also resolutions to food safety and fire issues. The modular design and the prefabricated casing assembled in situ facilitate non-welding installation with concealed electric wires.
It is a highly cohesive attempt in terms of spatial condition, branding strategy, and architectural design. A large atrium space with a natural and outdoor atmosphere offers a precious cozy experience in the middle of the hybrid dense urban environment. It has subverted the traditional food court model from the branding strategy and operation perspective, emphasizing social attributes and humanistic values. It is hoped that this “Mini Village” design will evoke the collective memories of nature and food, and promote the consciousness of sustainable living with nature.
Design: nota architects
Design Team: Qian Shiyun, Gao Xiang, Duan Yanran, Liu Deheng, Wang Zhen, Fu Runsheng, Wan Ziqing
Photography: Wang Pengfei, Qian Shiyun

