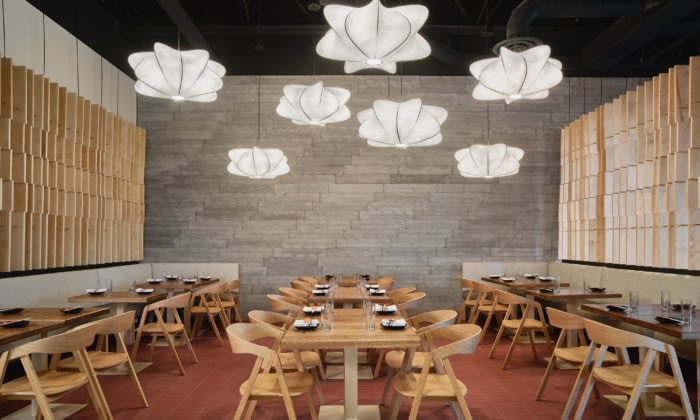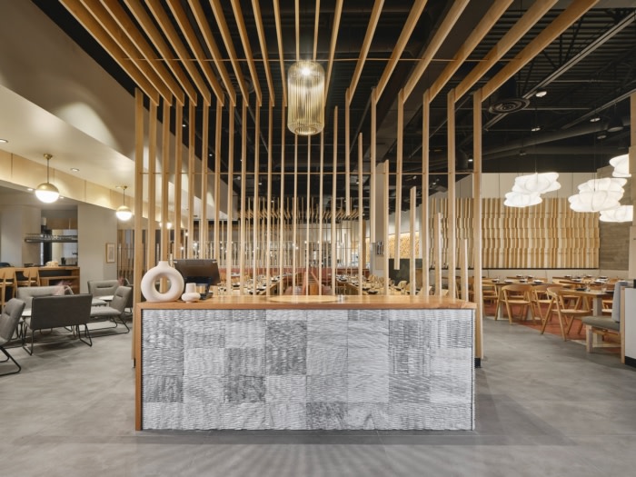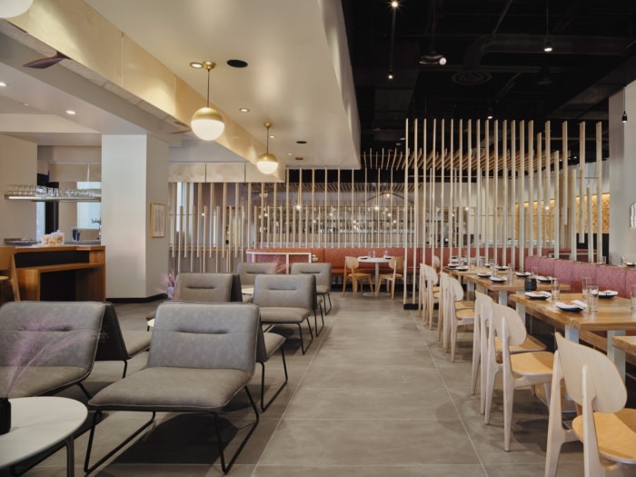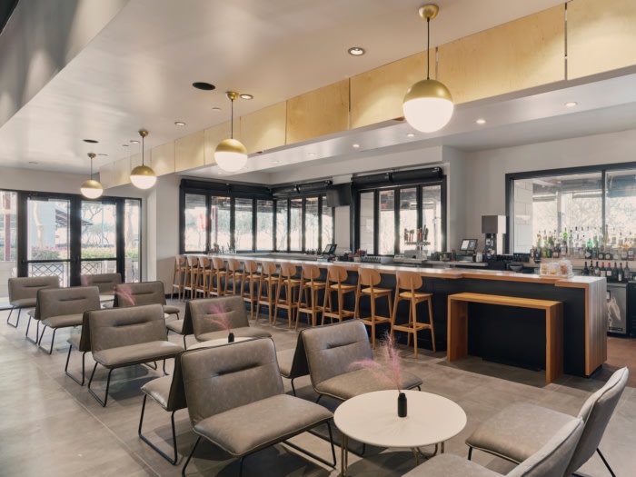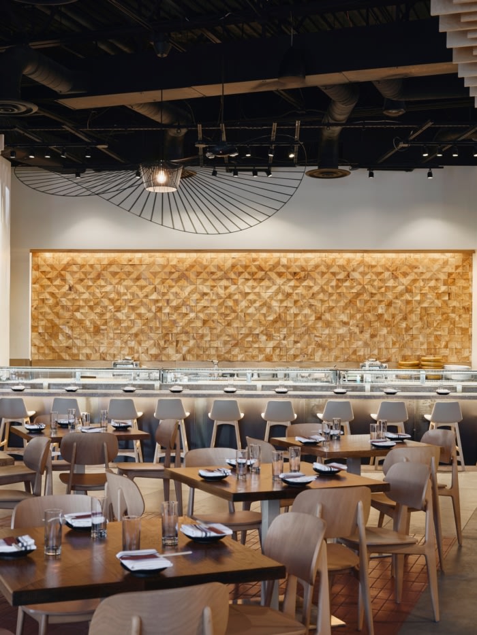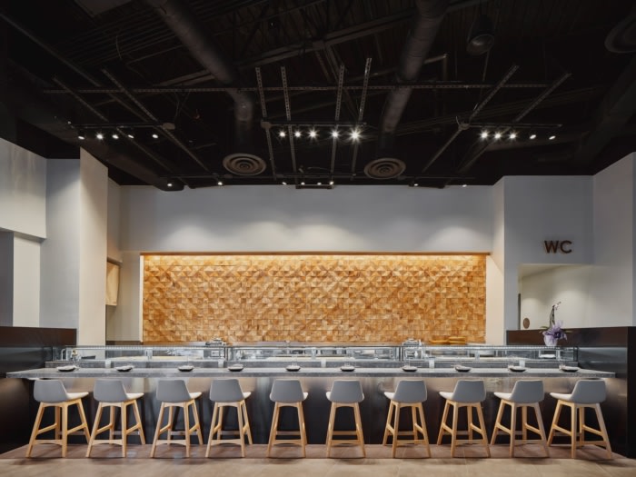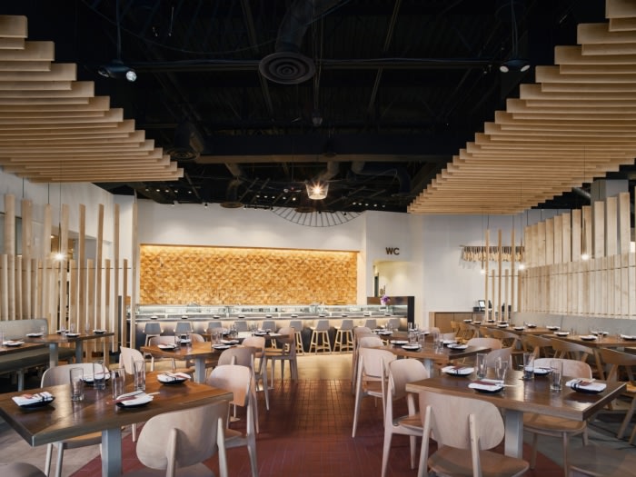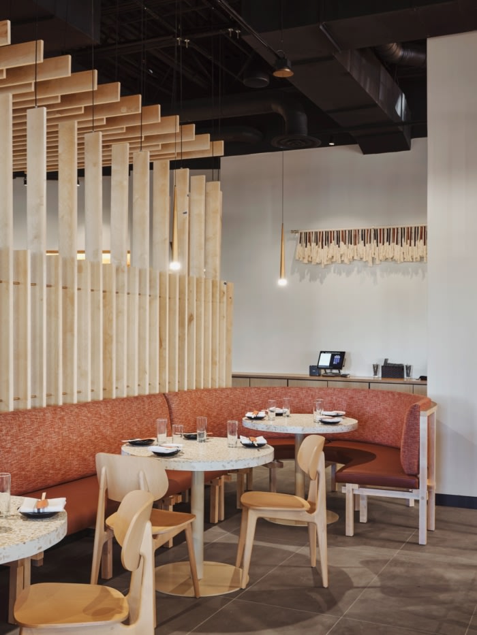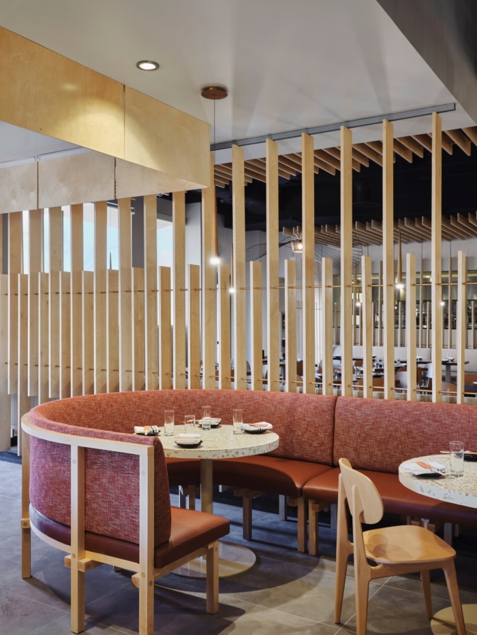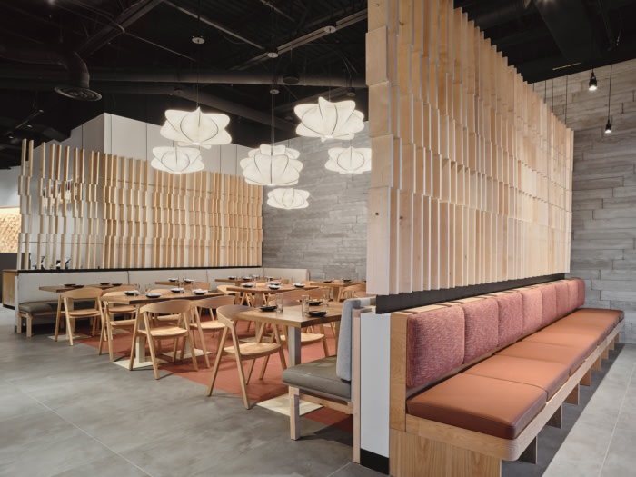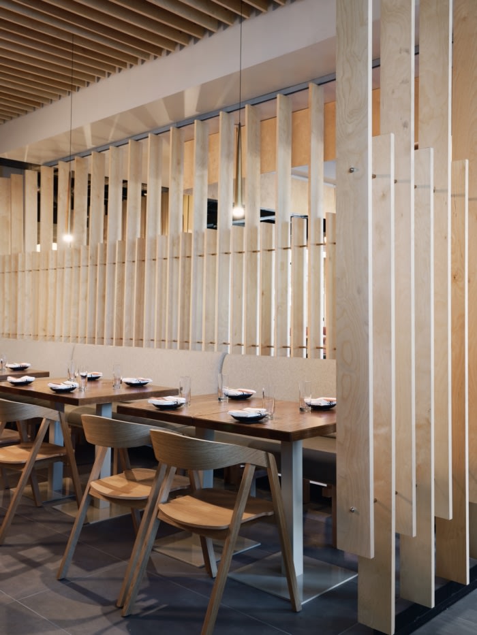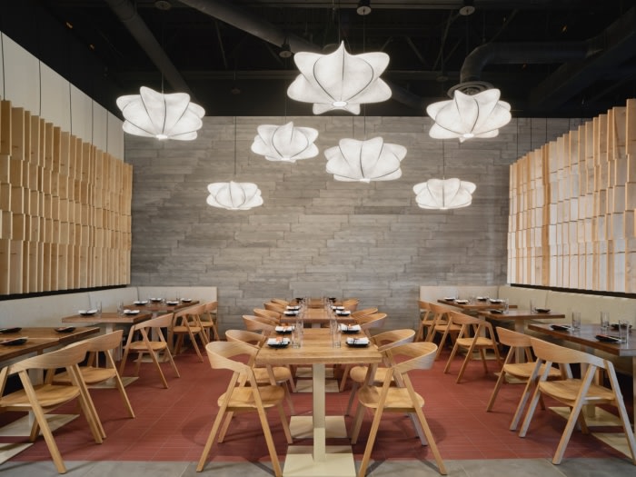Nori Sushi
House of Form merged a modern and traditional style to honor the space and the cuisine, using creative dividers to create intimacy and dynamic seating at Nori Sushi.
NORI Sushi, a sushi restaurant located in Phoenix, Arizona, was inspired by the linear repetitions of a Japanese Zen garden. Upon arrival, the textural, marble-clad host stand invites guests to an elevated, comfortable dining experience. Wood slat walls are used to visually divide the large dining space. The linear repetition of these architectural features mimics the ornate patterns of a Japanese Zen garden, while the use of simple, organic materials provides a sense of openness, maintaining an intimate setting.
The hand-crafted terrazzo tabletops bring an unexpected, natural element to the design. The client came to us with a challenge – transforming one big open space to create division without fully closing it off. House of Form’s solution was the vertical slats that create dimension, and allow for a sense of openness without fully dividing the space. The chandeliers that compliment the wood slats draw your eyes to different levels of the space. The furniture plan and floor plan layout was developed during Covid, allowing for social distancing, but also anticipating a post-Covid world. The patio compliments the surrounding, quite busy and walkable area with firepit features and lounge furniture. Through raw and organic materials utilized in contemporary ways, the space serves as the perfect backdrop to the colorful, ornate dishes they serve.
Design: House of Form
Architecture: Aline Architecture
Contractor: Princeton Construction
Photography: Roehner Ryan

