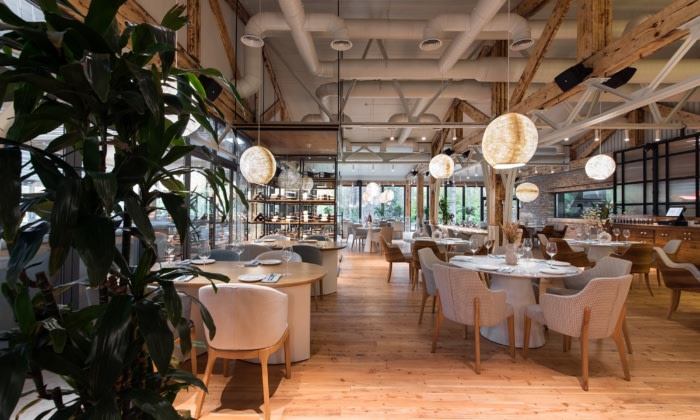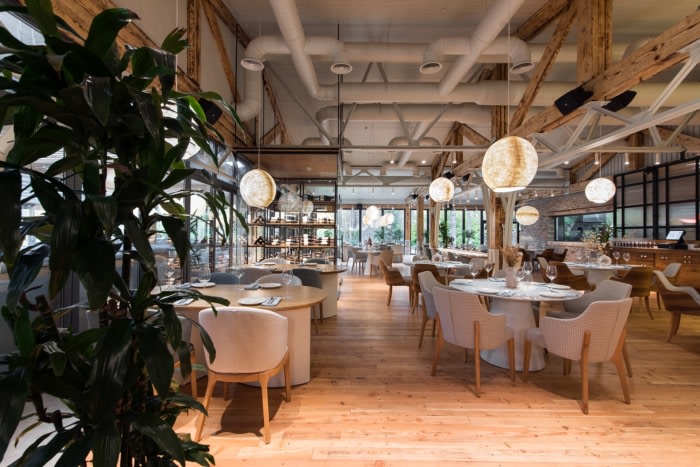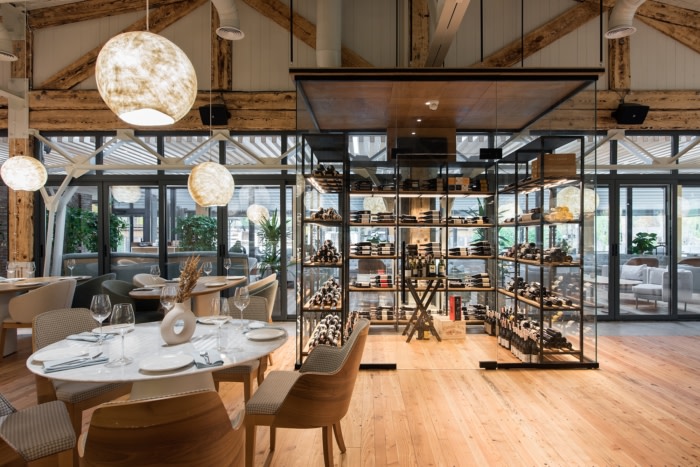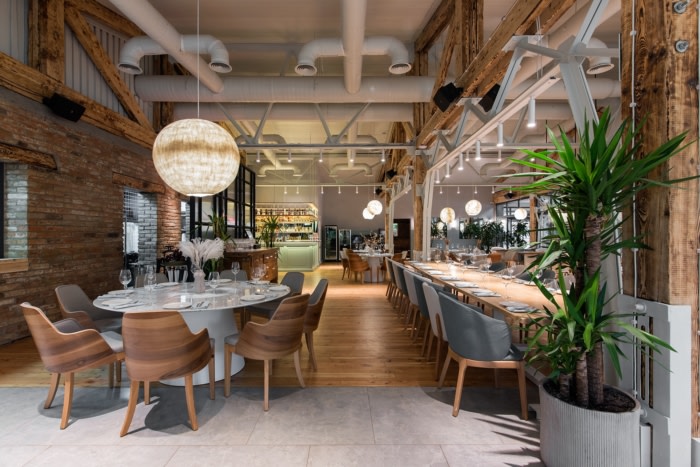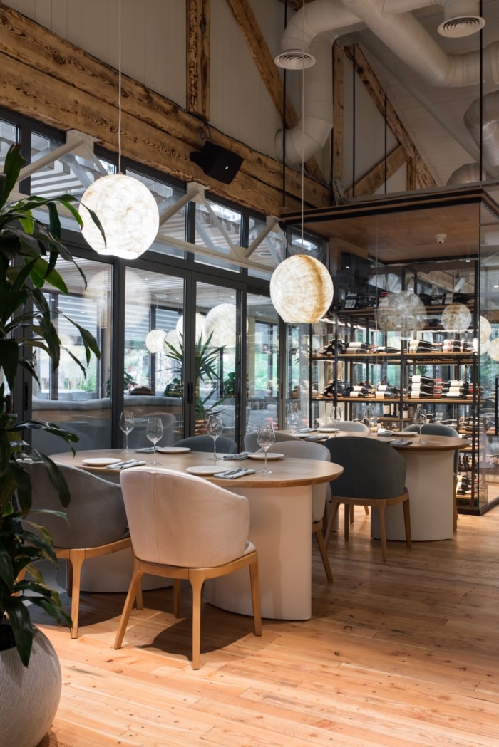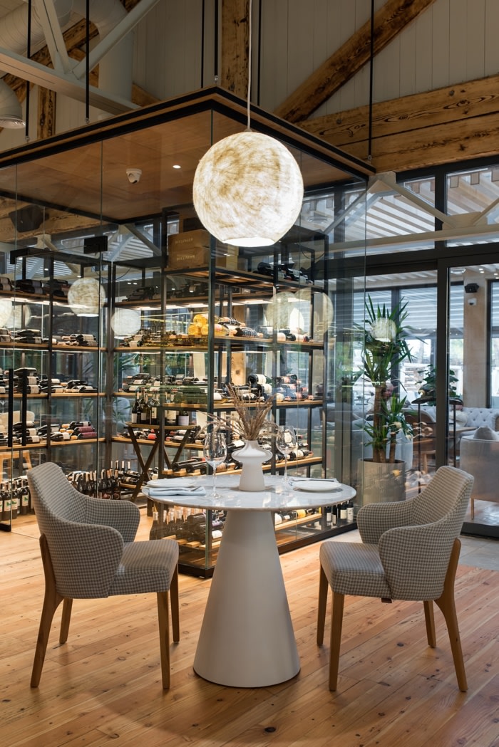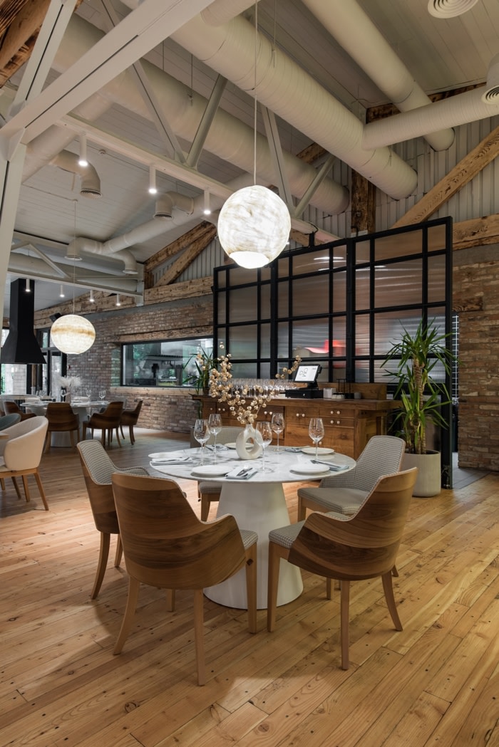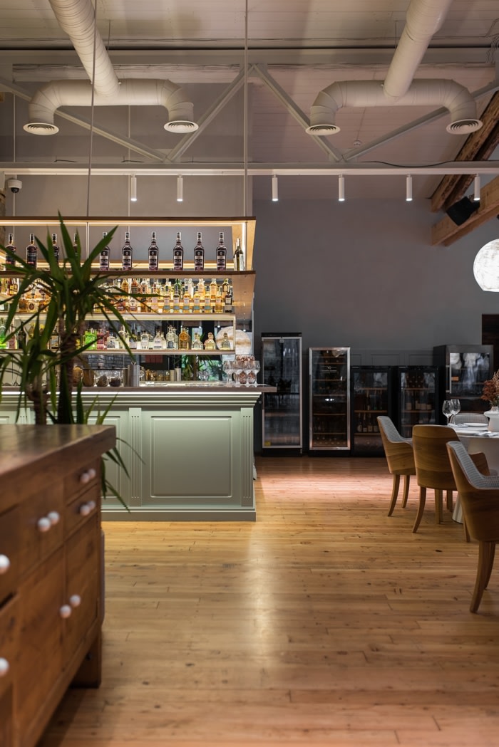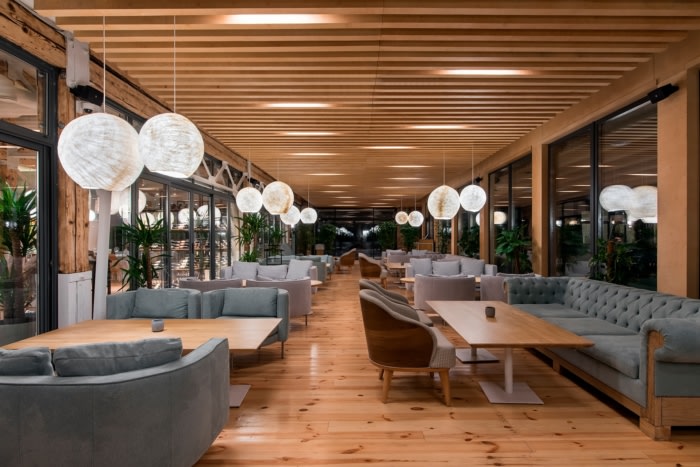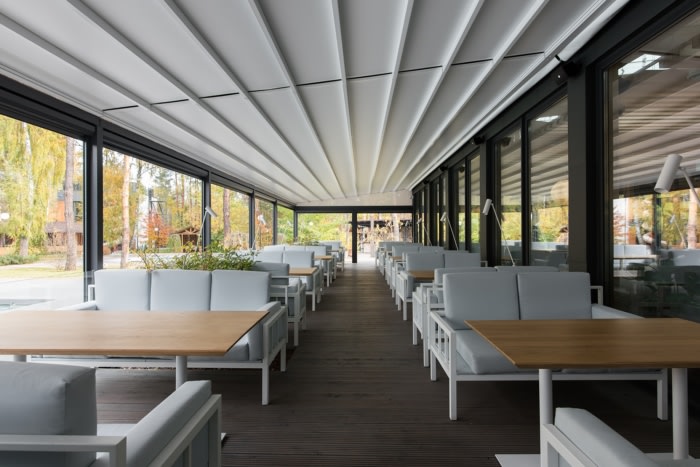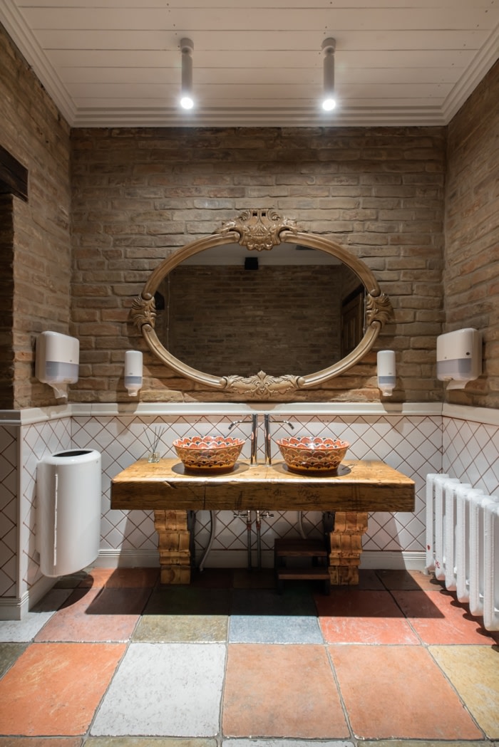DOM Restaurant
Between the walls created a welcoming sophistication using special light fixtures, warm tones, and industrial design elements to offset the chic furniture at DOM Restaurant in Kyiv.
DOM is our completed project of a restaurant outside of Kyiv, where everyone can escape from the bustle of the city, enjoy the sound of rustling tree crowns, swim in the pool and delight themselves with a high-level cuisine.
But there is a big story behind the created piece of paradise that we want to share in detail.
So, if we go back into a year ago, we will see two separate houses and a large stage for concerts on the site of the existing building. The interiors were done in dark colours, steampunk style and with many rough elements and textures. Large beams made of artificially darkened wood, oversized metal structures, all of this oversaturated the former biker mecca.
Our task was to reconstruct this object, with the previously described initial data, into a light family corner: children’s laughter instead of heavy rock, and instead of 30 sorts of beer, a collection of exquisite wines. And in order to realize the atmosphere of Hygge, we decided to use some minimalist techniques in order to calm the original architecture.
First of all, we started making architectural changes. A good modern complex must have a lounge area, so we added one to the existing buildings. To increase the number of seats, we decided to connect the two original buildings with open and closed terraces. The summer terrace overlooks the pool which we have located on the site of the former concert stage. Nevertheless, the main work was to be done inside.
We decided to clean the inside area as much as possible. We painted all the contrasting and black elements into white and thus relieved the degree of stress. We cleaned all the artificially darkened wood and made it as light as possible. It was important for us to minimize the number of textures, so we repeated them in different elements of the interior instead of adding new ones. It is important to note that we did not just get rid of everything old, but tried to update it and implement it as much as possible. For example, we used marble wood handles for the service drawer.
You can see that we didn’t do a lot of decor. This is due to the decision to install panoramic windows everywhere that would allow the beauty of pine trees to come inside. It was very important for us to create an atmosphere of maximum distraction from the city and unity with nature.
There were still many vestiges of past architecture in the interior despite the efforts made. So we decided to distract from it with the help of hand-made wool lamps. These luminaires provide directional and diffused light due to the fact that light goes through them, as seen in the photographs. In addition, we decided to use lamps with a narrow beam angle which also influenced the cosiness we created.
We had been implementing this project for more than six months, coordinating the work of contractors and monitoring the compliance of the work performed with our project. Now, walking through the restaurant that launched in July 2021, it is a delight to see the multitude of diners enjoying the atmosphere, nature and gourmet food. At such moments, the value of our work and the importance of good design are especially felt, before starting any construction.
Design: Between the walls
Design Team: Viktoriia Karieva, Andrey Anisimov, Volodymyr Hyra
Photography: Katia Zolotukhina

