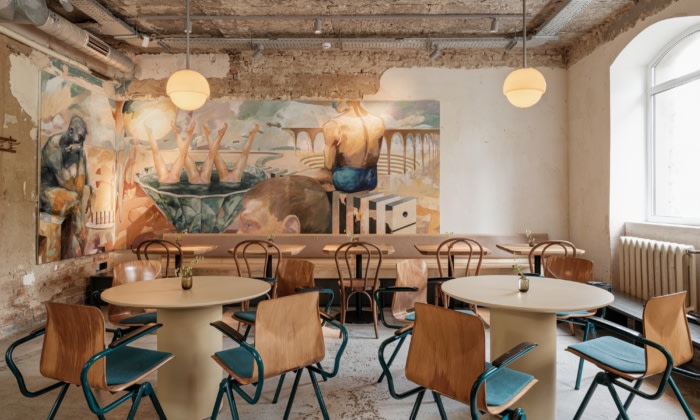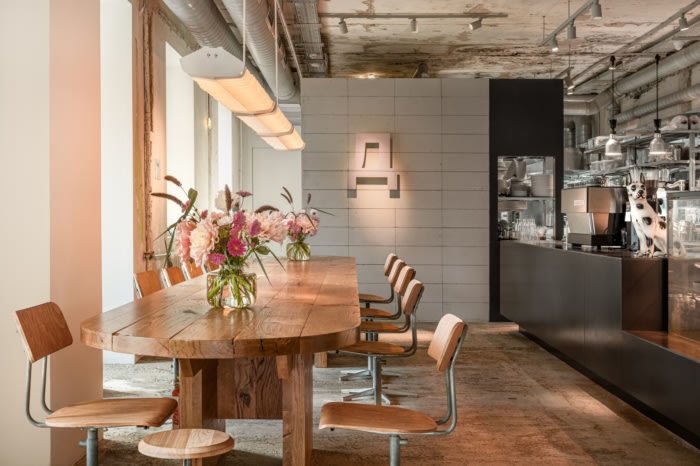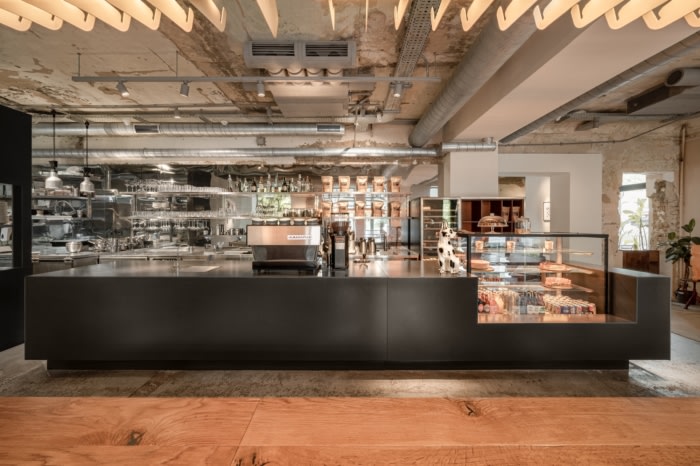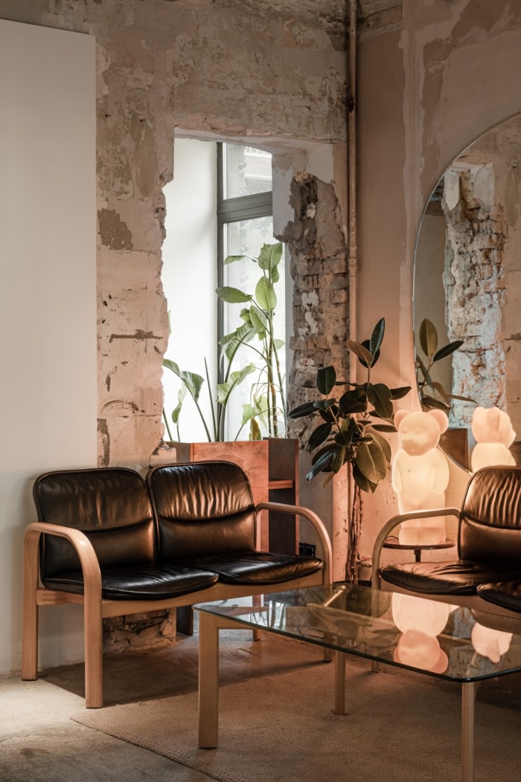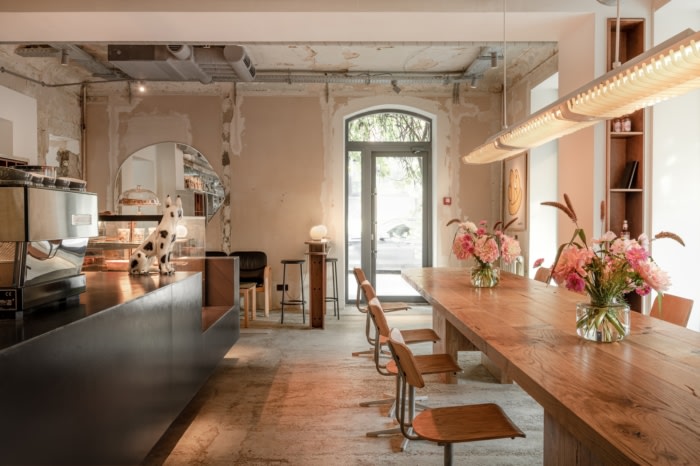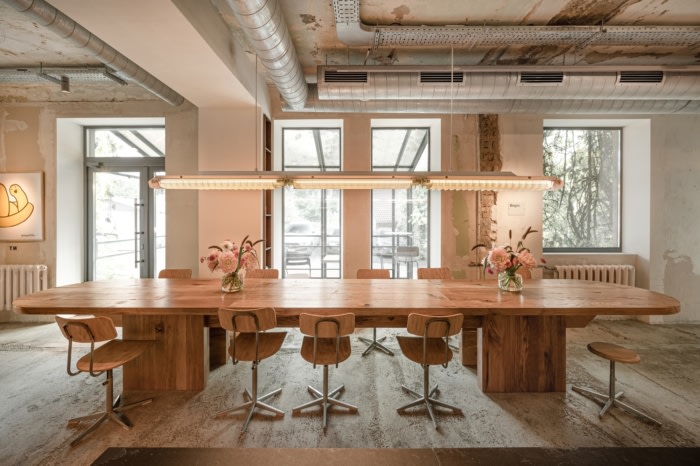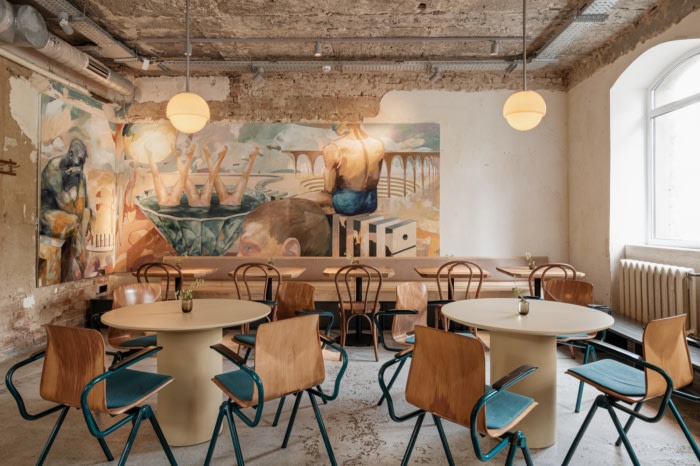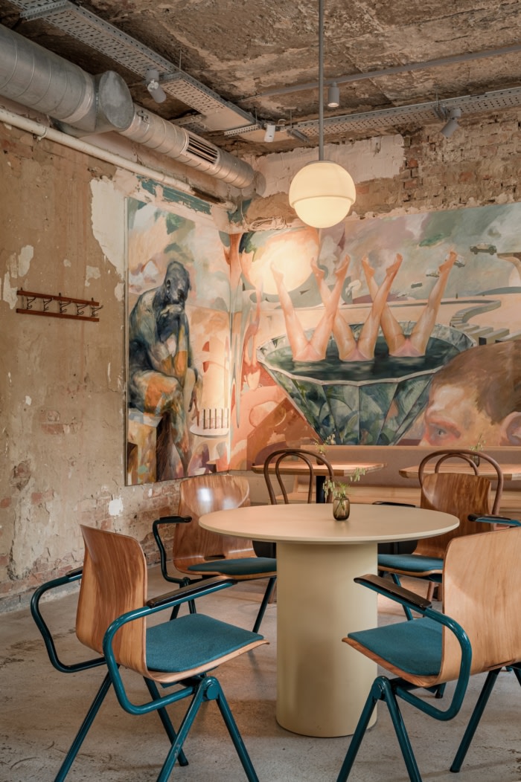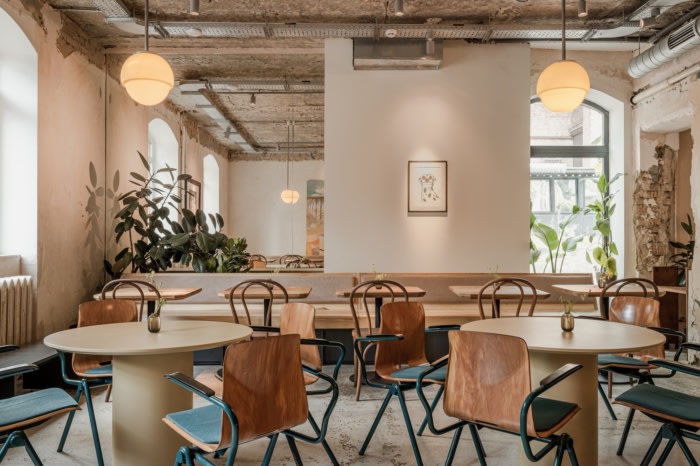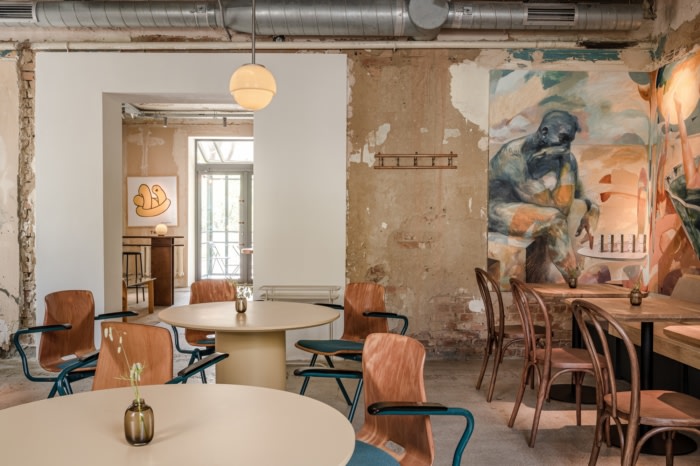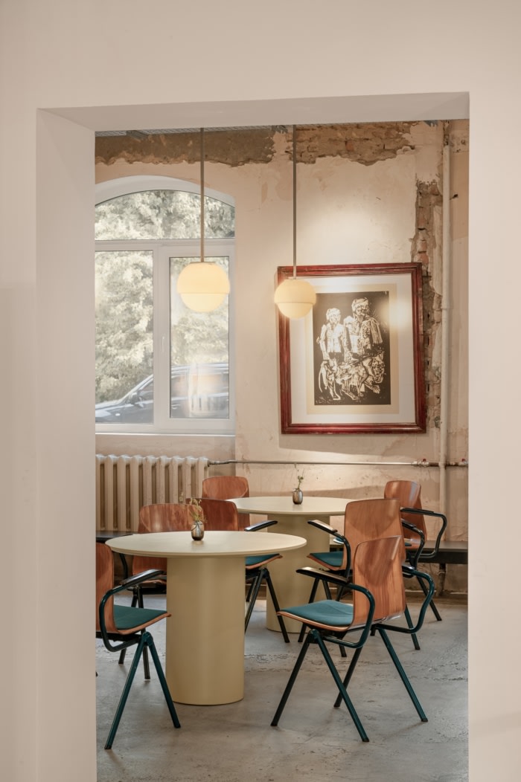Dubler Cafe
balbek bureau took a thoughtful approach to every detail of the Dubler Cafe, giving guests space room for conversation and comfort amidst a whimsical yet strong interior.
Dubler is a city cafe in the Pechersk district of Kyiv. The co-owners of the cafe are the founder of balbek bureau Slava Balbek and hotelier Roman Tatarsky, who launched Dyletant cafe last year, as well as CFO and COO balbek bureau Julia Kolesnikova and Boris Dorogov, along with the head of Dyletant Sashko Borovsky.
The perfect place was spotted on John Paul II Street, on the ground floor of a residential building erected in the 70s. The founder calls this location the ‘eye of the storm’, alluding to how the high-rise residential estates tower above the old building.
Concept
The main value of the Dubler is the community that is formed around its cool cuisine and easy-going service. With this in mind, we decided to create a cozy interior that will allow guests to simultaneously enjoy the food and socialize. The cafe communicates with its guests via intricate details and draws them into dialogue.
The architecture and atmosphere of the old building were emphasized with the help of vintage furniture and decor. Dubler’s vibe resembles a flea market of the ‘70s, but due to its simple and pure forms, it does not lose touch with the modern world.
Lighting
Most of the cafe’s lighting is achieved via spotlights. LED lamps were placed in perforated trays: in the evening the light is diffused, emphasizing the imperfect beauty of the ceiling.
Above the communal table hang three lamps found at a flea market fabricated circa 1940. During their restoration, they were cleaned, sanded, painted, reassembled and welded into one single structure.
Furniture and details
To the left of the entrance hangs a board where an image can be changed and modified daily, in a similar fashion as is done with the ‘phrase of the day’ board in Dyletant cafe. Ideas for illustrations are offered by the guests themselves.
The asymmetrical mirror to the right of the entrance is custom-made, while the leather sofas, coffee table and the yellow Lumibär lamp were purchased at a flea market. A vintage ceramic dog, which greets guests at the bar, was ordered from Brussels.
The six-meter communal table was created especially for this project. Swedish chairs fabricated circa 1960 were refurbished: new propro wooden seats and backrests were welded onto the original metal frame.
Wooden chairs in the small hall were sourced at a flea market, while the tables and benches with concealed storage space were made to order.
The mural is designed and painted by artist graph0man. It features Rodin’s The Thinker and a gymnast from Picasso’s painting who, as the author says, are each other’s doubles. One can also spot synchronized swimmers diving into a martini glass.
Exterior
We aimed to keep the original stucco window arches and emphasize them as much as possible. Some of the old windows were replaced with new plastic ones.
To construct the entrance, we had to partially dismantle the relief on the facade of the building. We decided to recreate it on the terrace and poured identical elements out of concrete. Several seats are provided on the concrete parapets. Metal tables placed outside are the same as the ones designed for Dyletant cafe.
A balcony, seating 8, stands in place of an extension that was once attached to the building. After dismantling it, a new metal structure was made in its place, which will be covered in grapevines with time.
Design: balbek bureau
Design Team: Slava Balbek, Anastasiia Partyka, Alina Vovkotrub, Mariia Kovalenko
Project Manager: Arina Petrenko
Photography: Yevhenii Avramenko

