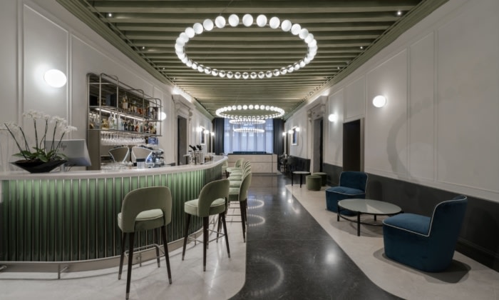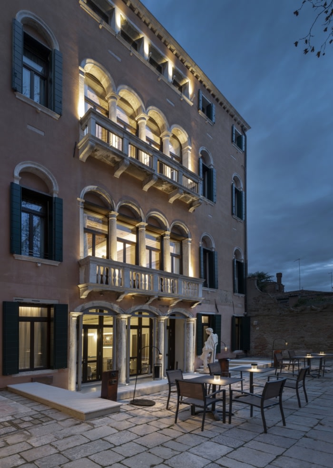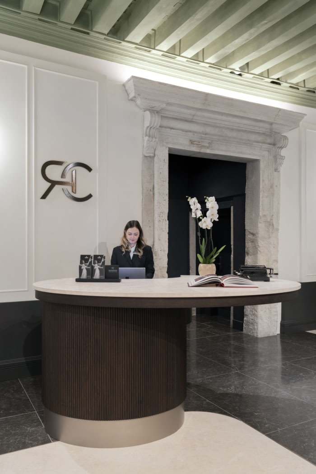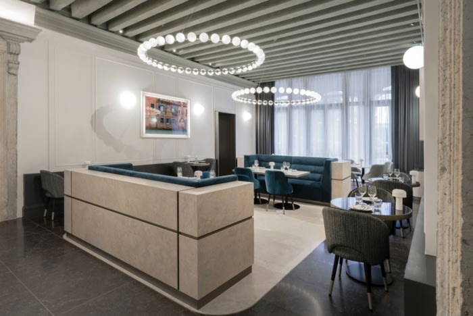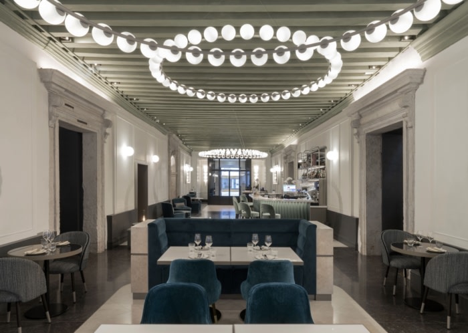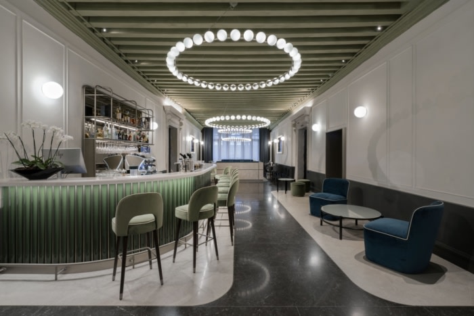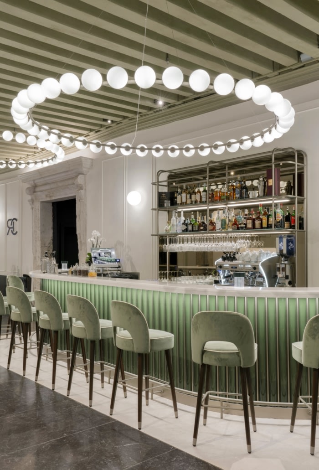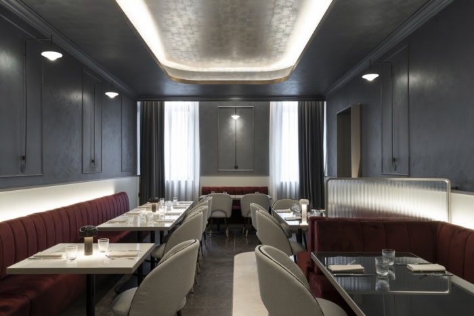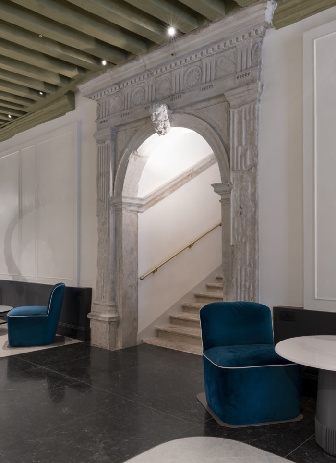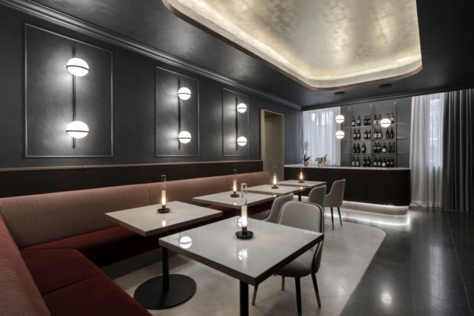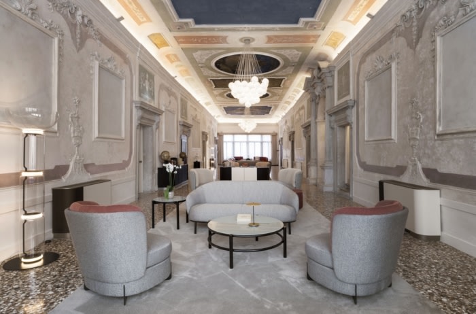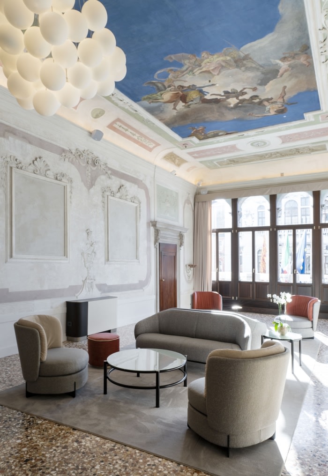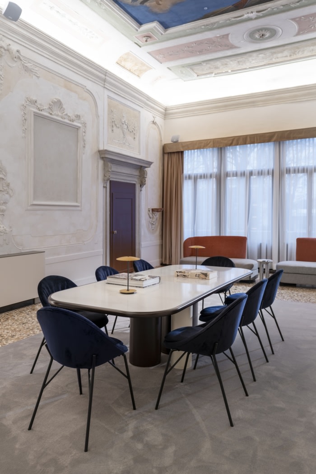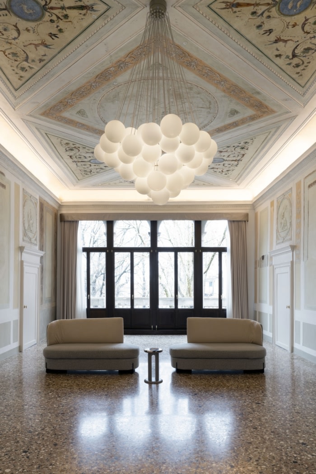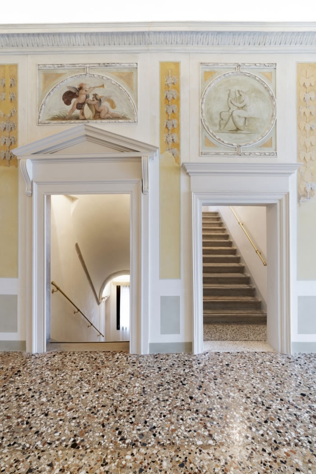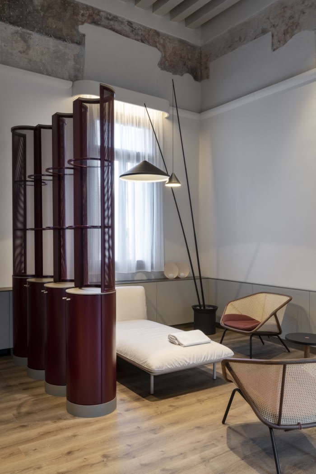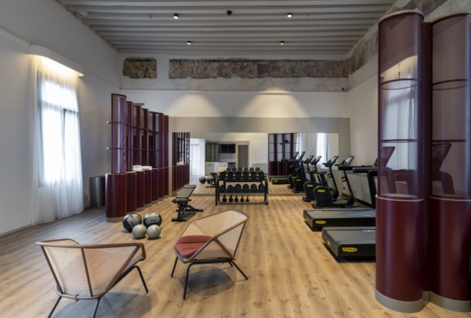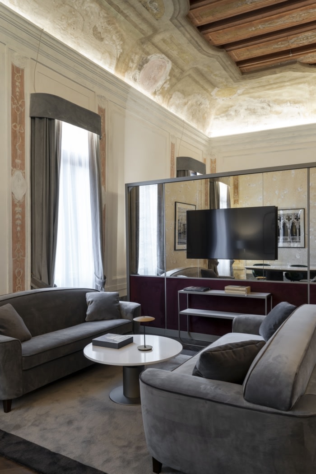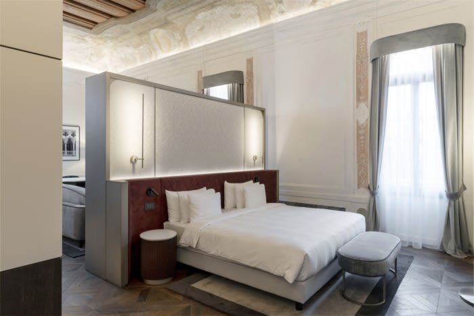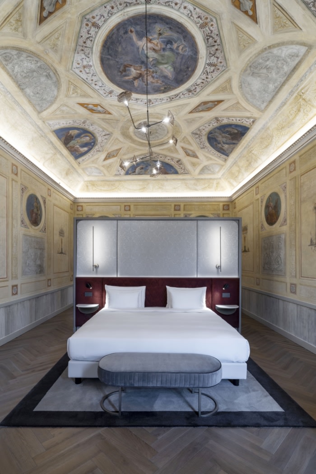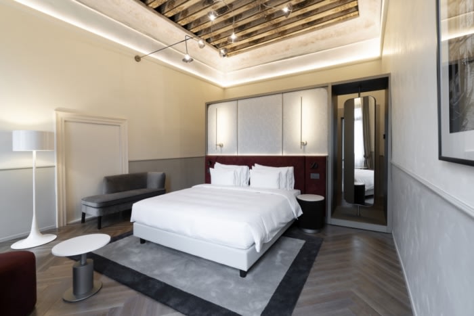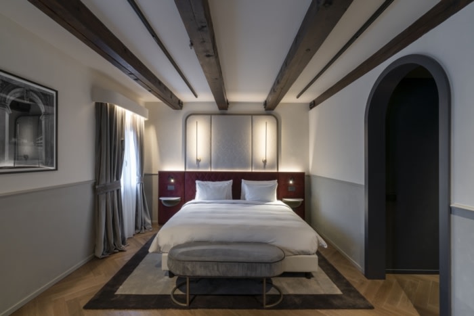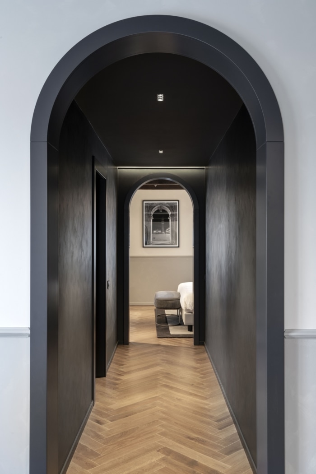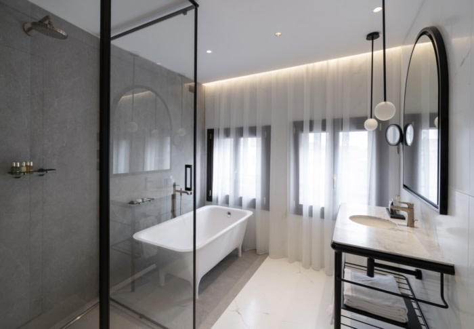Radisson Collection Hotel, Palazzo Nani Venice
Studio Marco Piva designed Radisson Collection Hotel, Palazzo Nani Venice with an elegance that is both welcoming and sophisticated for every element of the hotel from guest rooms to the bar.
The Radisson Collection Hotel Palazzo Nani in Venice is one of the most recent and prestigious realizations by Concreta, the Postalesio-based company specialized in high-profile contract for hotels, commercial spaces and residential areas, all sectors in which the Italian contractor from Valtellina has developed an experience that has led the company to a leading position in the national and international field.
HISTORY AND CONTEMPORANEITY
For this hotel, Concreta created all the common areas on a project by Studio Marco Piva, according to a ‘box-in-the-box’ furnishing concept aimed at keeping intact the strong historical identity of the building, enriching it with a language of elegant contemporaneity.
Spaces are large and bright, some overlooking the Cannaregio Canal and offer chromatic shades recalling the nuances of the frescoed ceilings, in combination with seats with intense colors that refer to the expressions and values of the Territory, the colors of the water, the reflections of the glass, the interiors of the ‘gondolas’.
The non-stop dialogue and full harmony that has characterized the collaboration between the designers of Studio Marco Piva and the Concreta team – from the choice of colors and materials to the sharing of prototypes – made it possible to translate the inspiring concept into a high-profile creation, fully respondent to the contents and needs of the project and the Client.
THE REALIZATION OF COMMON SPACES
In all common areas of the Radisson Collection Hotel Palazzo Nani you can read the sign of a formal balance of decorative effects, to leave the view free to enjoy these spaces and to collect the infinite suggestions coming from the lagoon city.
The main entrance of the hotel located on the ground floor houses the console-reception and gives access to the two restaurants and the lounge bar / breakfast room.
For the Private Restaurant, a milky white ribbed glass wall paneling was chosen to give rhythm to the space between the seats, a covering embellished with an integrated backlight. In the main restaurant, the focus point is made up of a sculptural monolith-filter, a large marble bench with upholstered seats in a soft teal velvet. A curvilinear bar counter dominates the scene and follows the floor islands. The covering is a textured carpet of white Venezia marble and Paradigma marble which contrasts it in a darker shade. The chromatic dominant of the spaces is the lagoon-green declined in its various shades.
In the lounge bar – which serves also as breakfast room – very dark colors have been selected running from wall to ceiling to create an immersive, enveloping atmosphere and to emphasize precious custom metal elements – such as the wall bottle holder – with a ribbed dark wood that gives rhythm to the wall, the motif of which is taken up by the striped ruby-colored upholstery that recalls the interior of a ‘gondola’.
The two lobbies in the ‘noble halls’ on floors B and C are characterized by being elegantly frescoed spaces, with ‘marmorini’, muses painted in the ovals above the doors of the second floor hall, fresco ceilings with Apollo, Venus and Cupid and Orpheus in Olympus.
These spaces have required particular efforts to harmonize the current intervention with the needs of a historic home that expresses its beauty and fragility. Thus, the recovered and cleaned historic ‘seminato’ floor was joined by a custom-made mobile furniture designed by Studio Marco Piva, of the same kind but in different colors in dialogue with the colors of the frescoes, with lounge chairs created in collaboration with Natuzzi, alongside tables, work tables and meeting tables always designed by Studio Marco Piva.
In perspective, even the large 350 square meters garden of the hotel will become a space to be enjoyed with a bar outside and open to the city. In the green, there are sculptures, statues, benches and sofas and two large stone bathtubs recovered during the works – coming from a quarry that is no longer active – and today returned to new life to tell the story of a distant past.
Design: Studio Marco Piva
Architecture: Venice Plan Ingegneria
Photography: Andrea Martiradonna

