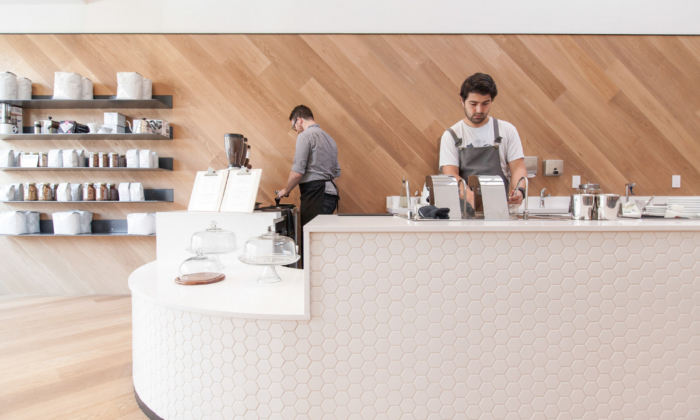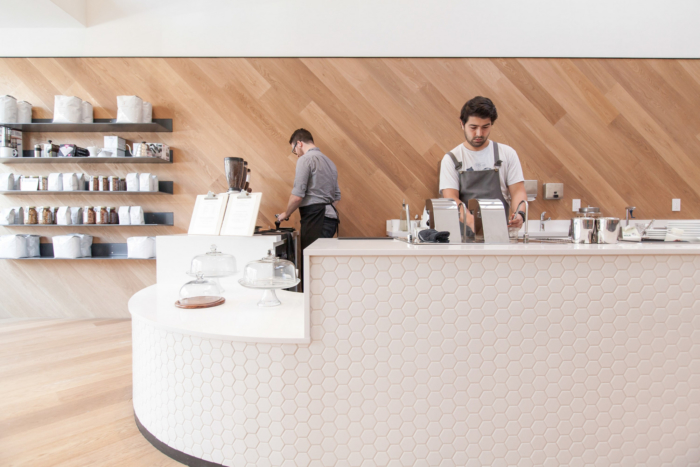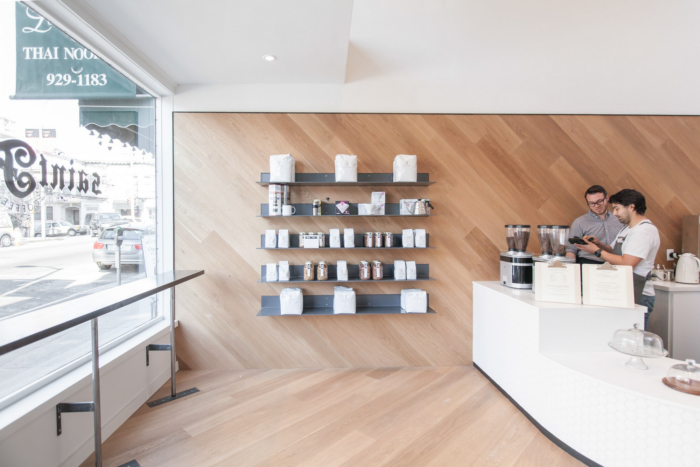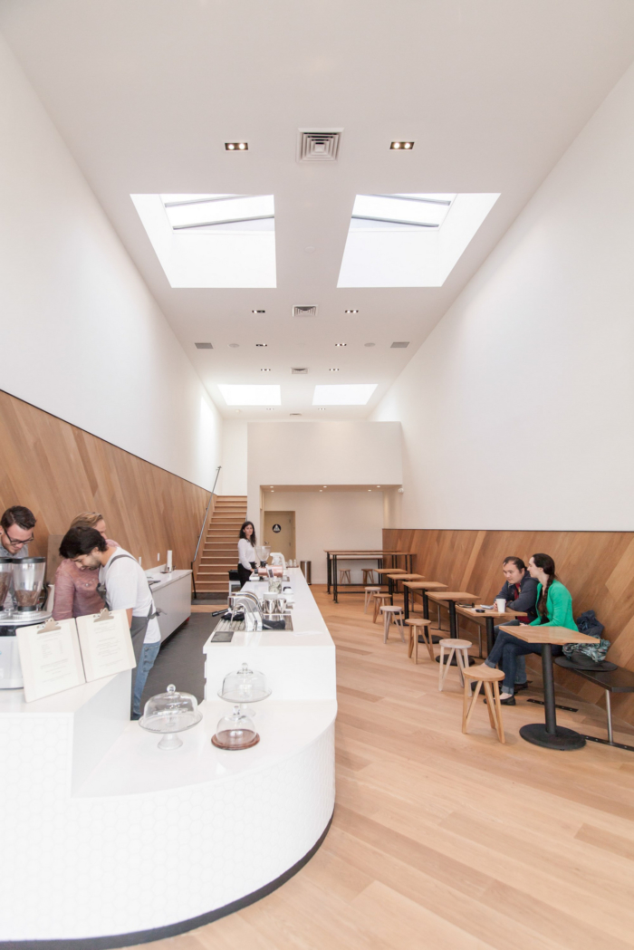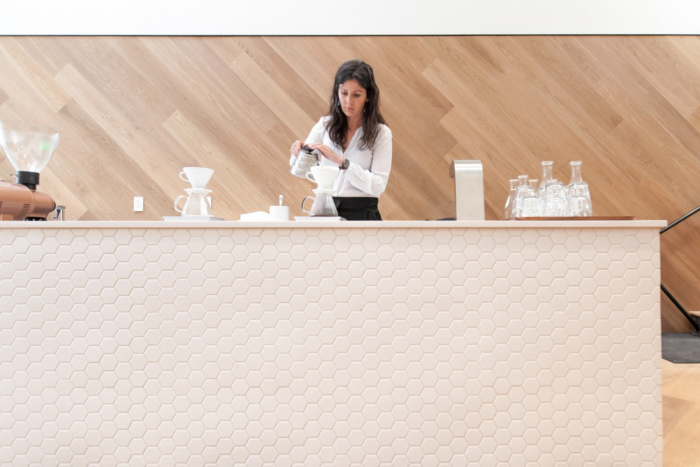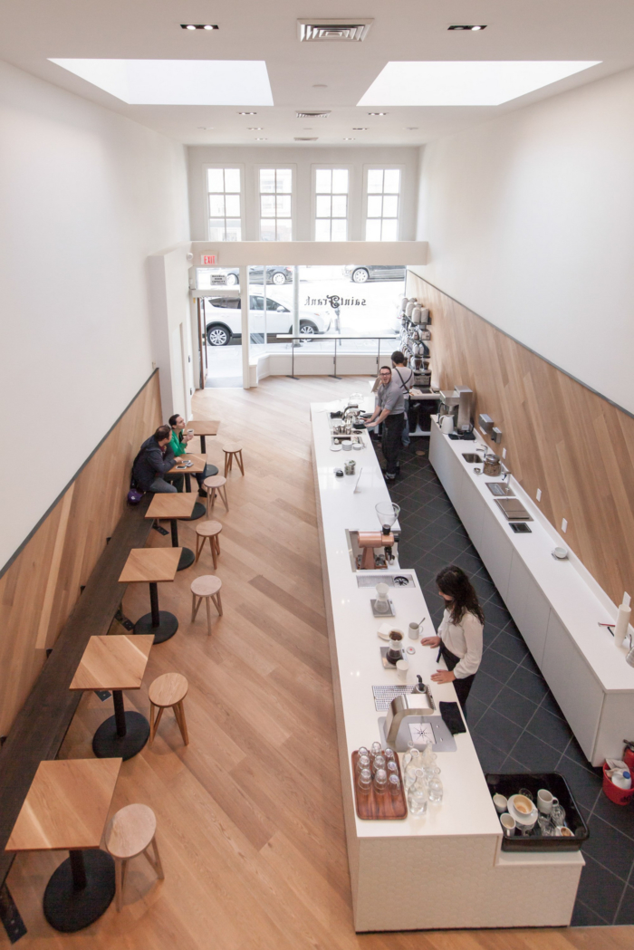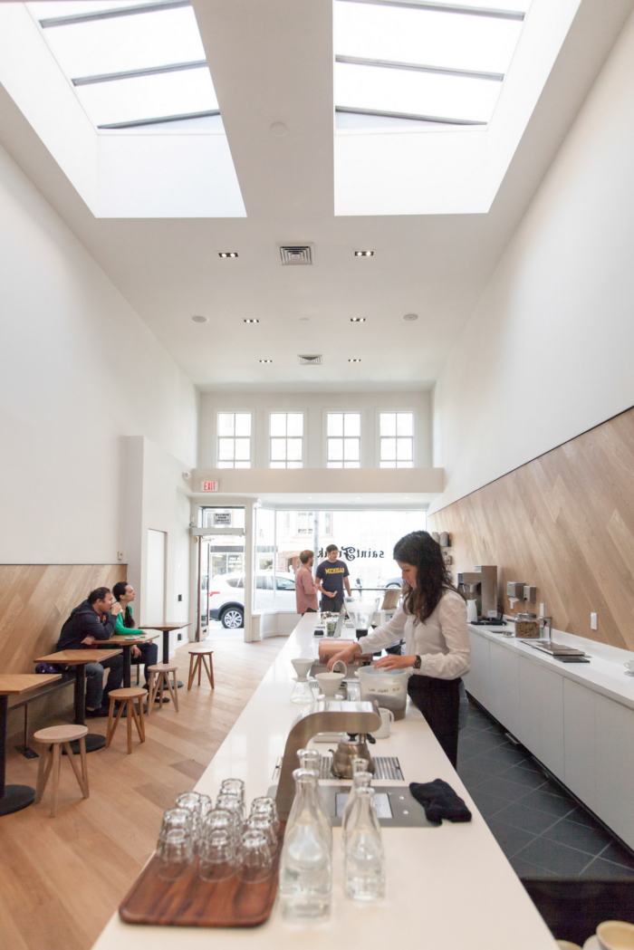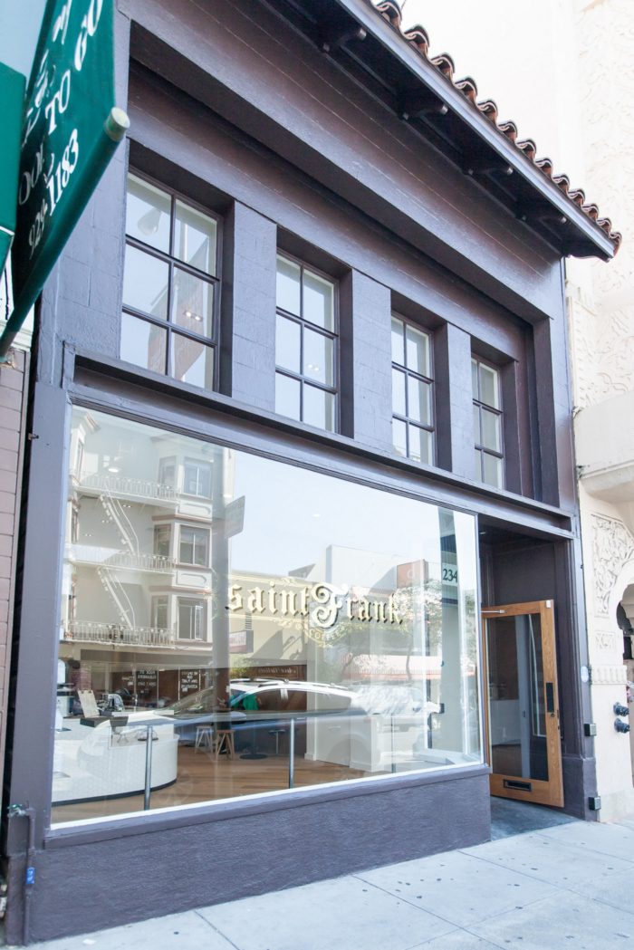Saint Frank Coffee
The guiding vision for Saint Frank Coffee in San Francisco, California was to maintain focus on the customer so Open Scope Studio created everything from that premise from the moment you walk in the door, to your experience navigating the space.
Saint Frank Coffee is an independent and locally owned business that finds beauty and significance in the simple act of making and sharing great coffee – in the sensory experience of course, but also in the social experience of bringing people and cultures together. The character of our city shapes how they approach their craft and their mission to share relationally-sourced coffees for a greater enjoyment of life from seed to cup.
Rather than designing for line management and efficient point of sale transactions, the owner’s primary goal was to provide for personal interactions between the customer and the barista. To enable this interaction to remain at the fore we put the barista up front in the space – literally the first thing presented to the customer when they enter the door – and planned the rest of the cafe around that relationship.
We designed the space as two halves – the upper half is a luminous volume bounded by white walls and ceiling illuminated by four large (existing) skylights; the lower half is a rich wood surface that is the backdrop for the coffee bar. The coffee bar itself is a bright white object set against this warm wood background. It is designed to be as open and obstacle-free as possible, including detailing the front counter to accommodate a pair of custom-built recessed espresso machines.
The wood paneling and furniture is trimmed in unfinished steel, detailed to be simple and direct without being overtly industrial. The coffee bar is faced in white tile, and topped with a white quartz countertop. A built-in pastry case is planned for the curved recess in the coffee bar (scheduled to be installed in March, 2014). The milk bar and merchandise shelves are simple bent steel plate.
All of the chairs, stools, bench seating, and table tops were designed specifically for the cafe, and custom-built by San Francisco wood- and steel-workers. We worked closely with the fabricators on the design, detailing, joinery, and finishing of each element. At the front of the space a bar-height table and tall stools provide window seating, and take advantage of the active sidewalk just outside the large storefront window with its hand painted gold leaf signage. The middle of the cafe features a 20′ long solid wood bench, with small tables and stools. The large tables at the rear of the space, and the seating in the mezzanine, allow the coffee bar to host tastings and other small-scale social events.
Design: Open Scope Studio
Photography: Patricia Chang

