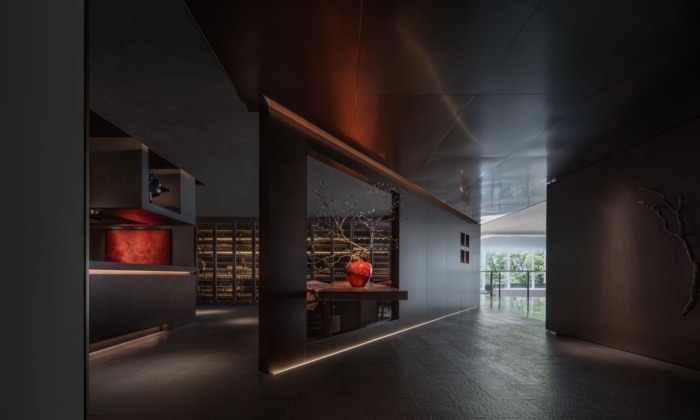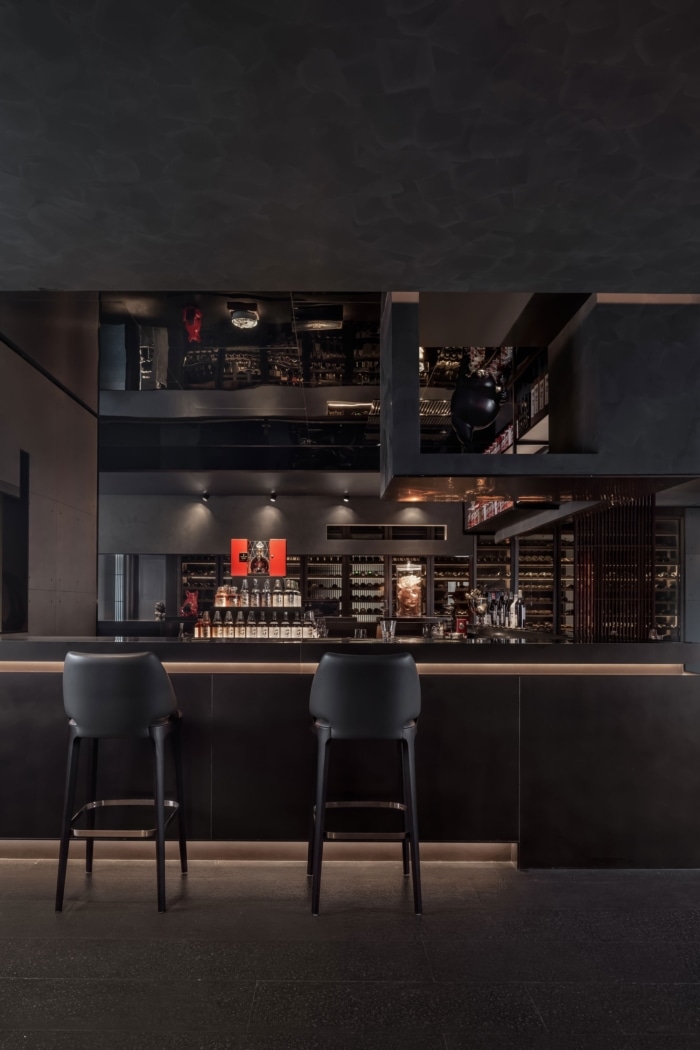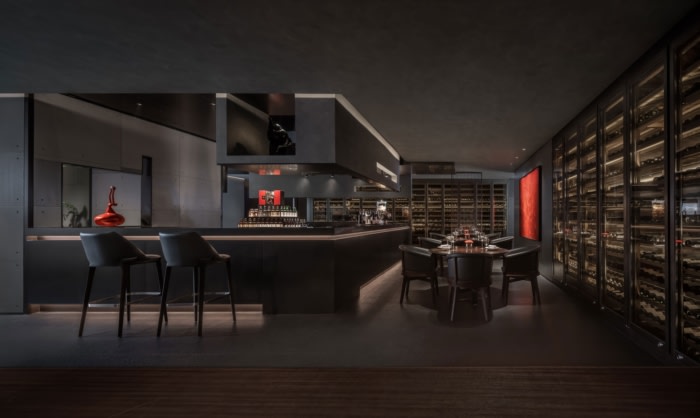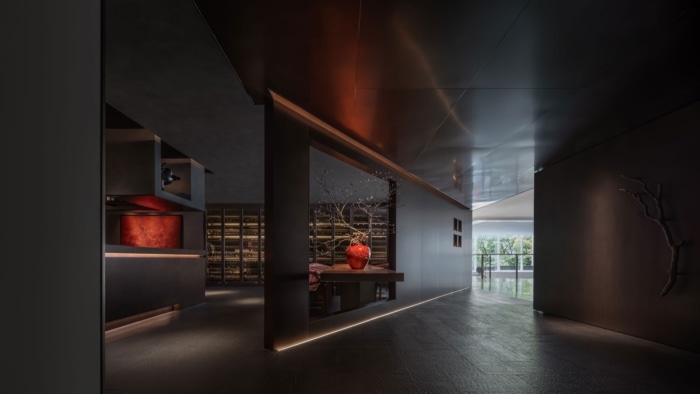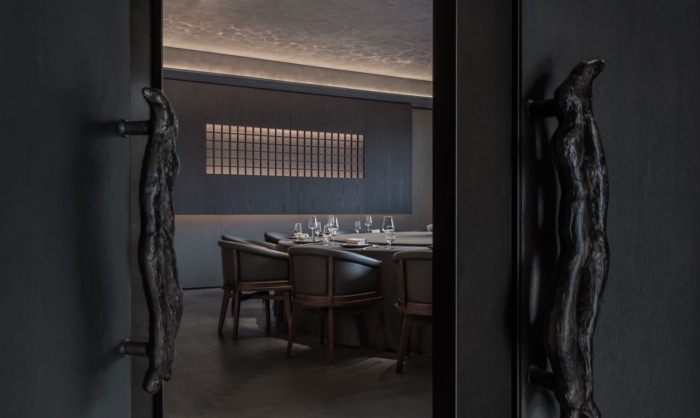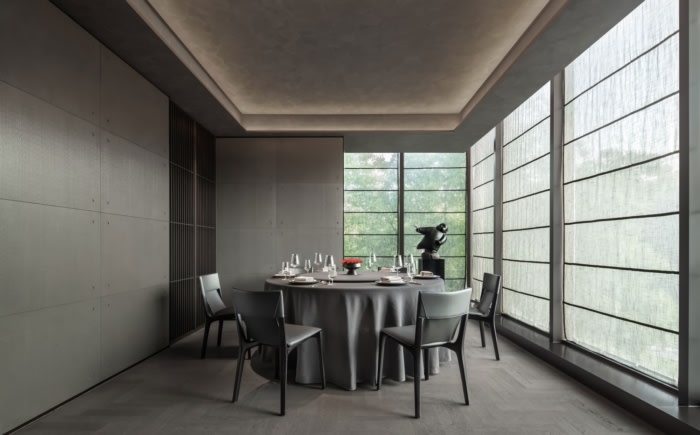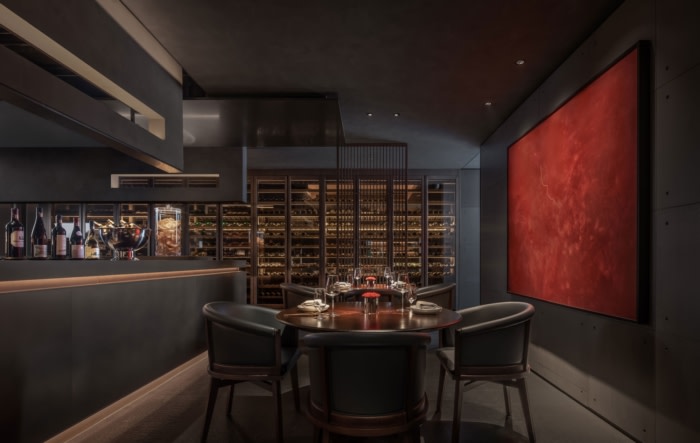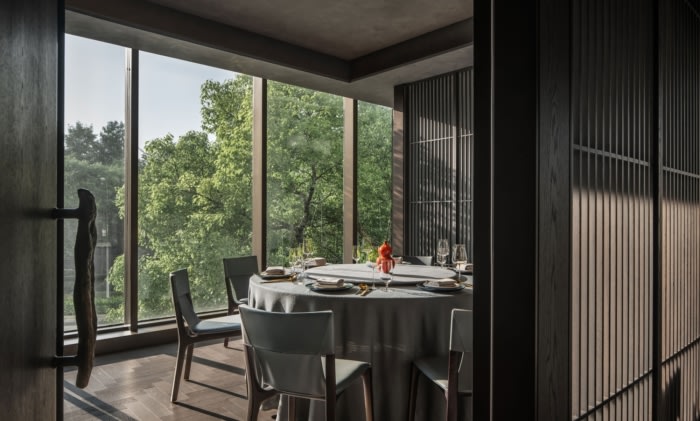Shanghai Zi Fu Hui Restaurant
LDH Architectural Design used a dark, moody environment with clean lines and a simple elegance to complete the very intentional design of the Shanghai Zi Fu Hui Restaurant
Designer Liu Daohua often applies “architectural thinking” in interior design, combining color with shape to build a strong visual impact and a unique personal temperament of space art. This kind of temperament can best reflect the designer’s philosophy, but it also requires the designer to have a good foresight, firm grip of work and a steady “challenger” mentality towards the project.
His latest restaurant, Zi Fu Hui, is another masterpiece of his “architectural thinking” restaurant designing philosophy. Located in Shanghai, the project combines international aesthetic standards with oriental poetic sensibilities, and is a rare opportunity to create a quiet place in the midst of the bustling lights in a metropolitan.
A famous poetry has it that “Shanghai is a city where everything blooms and flourishes”. When it comes to the collision and integration of Eastern and Western cultures, Shanghai is the first city to participate in this “evolution”, and its participation is still the most comprehensive around the world. From architecture, art to people’s life view, both avant-garde fashion and traditional classics, the rise and fall of China’s past century has made this international city a setter for cultural trends. It was in this context that Shanghai, the city of the world, as well as Zi Fu Hui, the restaurant of Shanghai, were born.
Zi Fu Hui, managed by Mr. Zhou Zi Yang, the “Gent Chef”, who offered from his given name the character “Zi” for the name of the restaurant. “Fu” in Chinese means “blessing”, while “Hui” means “wisdom”, both carrying beautiful meanings. Zi Fu Hui provides high-end Cantonese private customized dining service, the top gourmet way combined with Liu Daohua’s unique space design philosophy, redefining the concepts of “international”, “oriental”, “fashionable” and “elegant” in the new era.
The restaurant is presented as clear, quiet and elegant, with the darkened light and shadow making it appear deep and stand out from the surrounding environment. The unique design of the entrance allows diners to slow down and reach out to each other’s soul with a humble attitude. The “hitching post” standing at the entrance brings a ritualistic feeling, with the meaning of “welcoming guests to dismount” and giving the architecture the connotation of exorcising evil spirits and calming down the house.
The overall space is pure and elegant, simple in style but deep in connotation . Large glass curtain walls allow sky light and city view to be incorporated in the interior of the restaurant, providing better viewing angle and also making the interior and the nature the extension of each other.
The architectural thinking can be seen throughout the design of the restaurant, with simple geometric lines intersecting to tie the overall space together. The male chef born in the 1980s is a representative of the young and masculine personality of this architectural temperament, and Liu Daohua adopted rigid materials to introduce reinforced concrete into the interior design, and more architectural design techniques with plain cement as the main material to create a shocking visual impact with the space.
Yu Qiuyu, a famous Chinese writer once said, “Culture is a kind of spiritual value and way of life that has become a habit, and its final result is a collective personality.” Liu Daohua’s oriental sentiment, combined with the international aesthetic perspective, is not limited to simply designing a place for having meals, but more to reflect the value and art of dining, and thus presenting the cultural representation of an era.
Design: LDH Architectural Design
Design Team: Liu Daohua, Wang Kexin, Yang Baobin, Li Youzhe, Ren Yiqiong
Photography: Wang Ting

