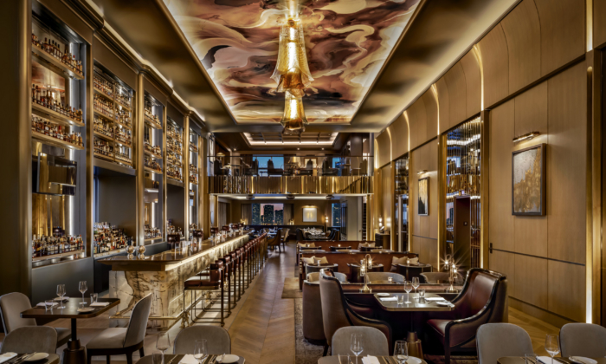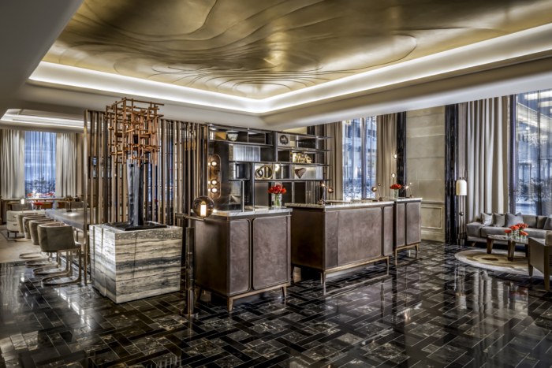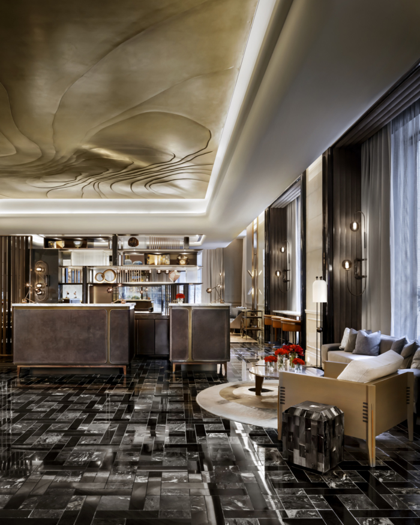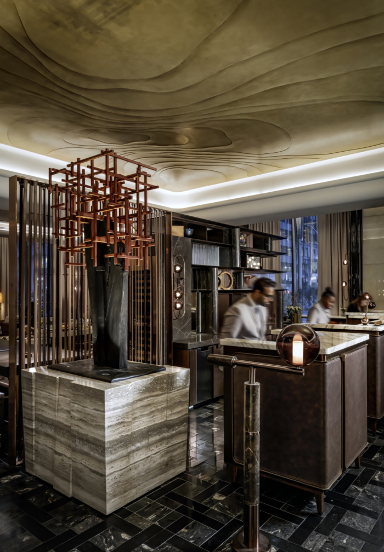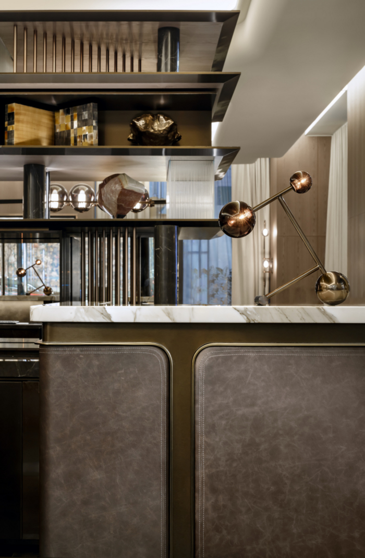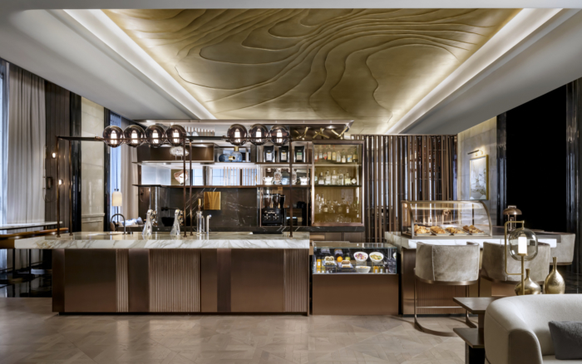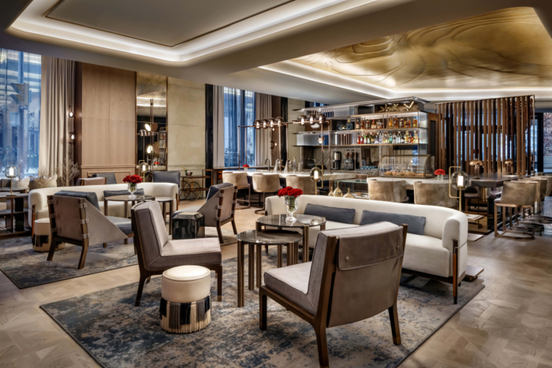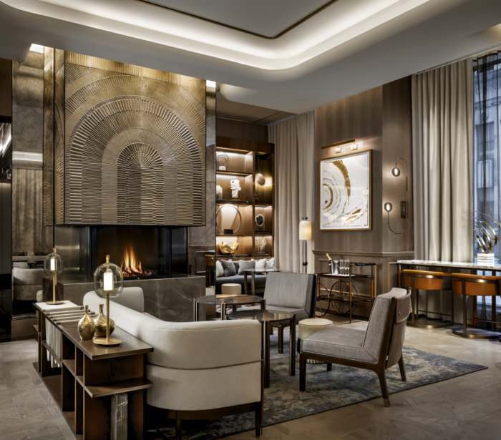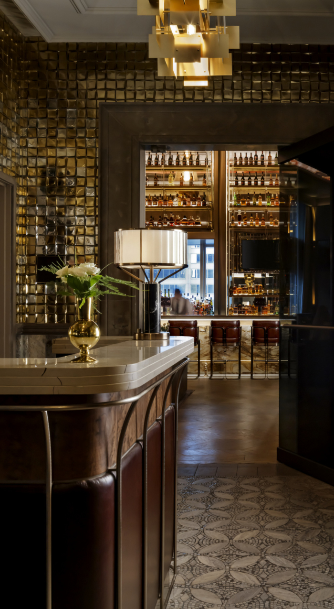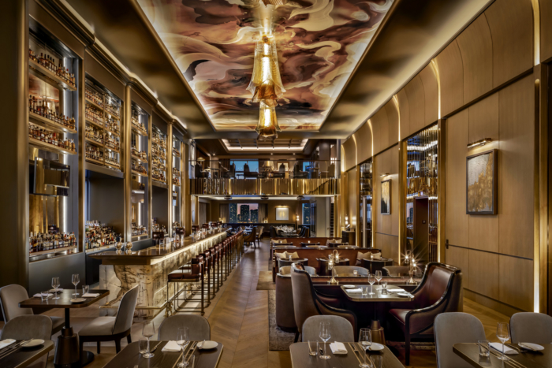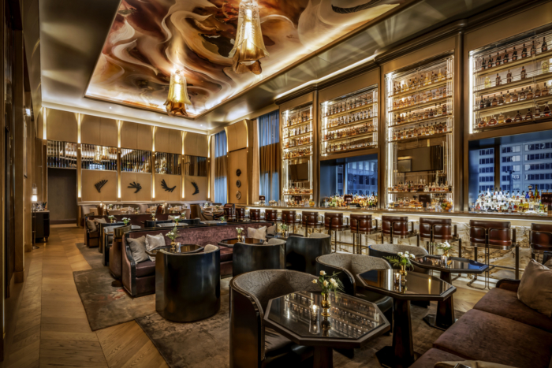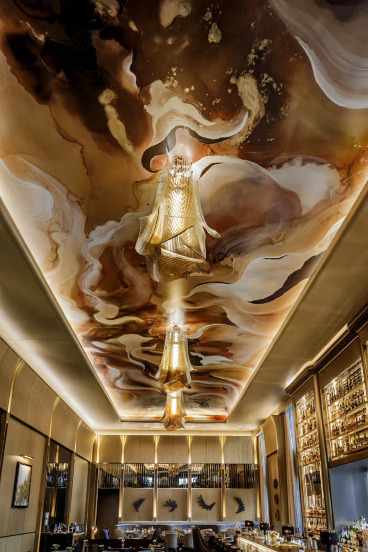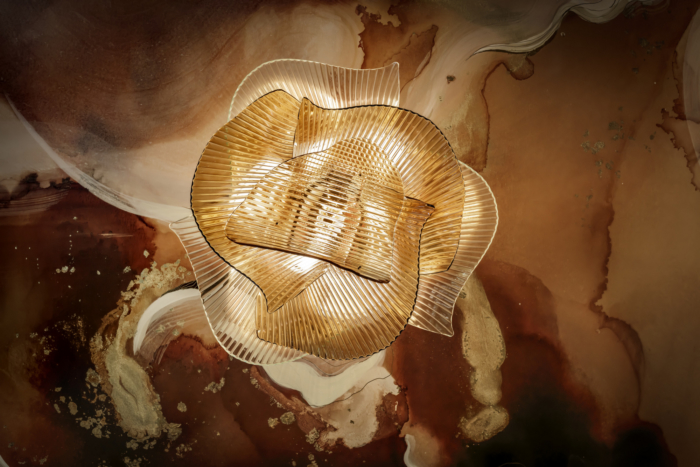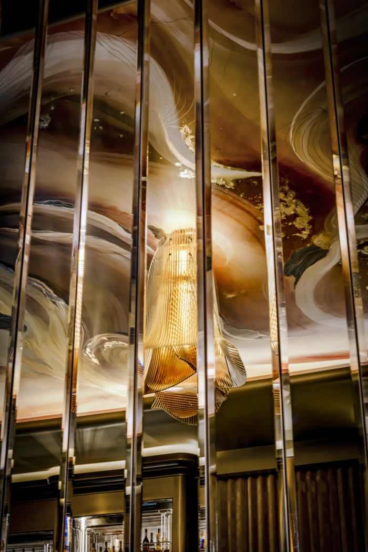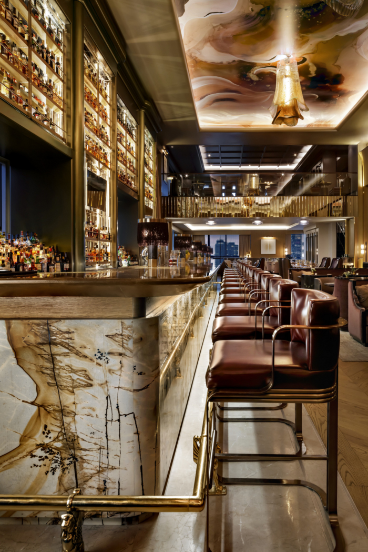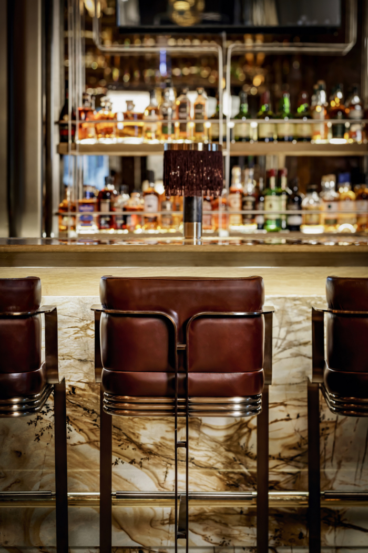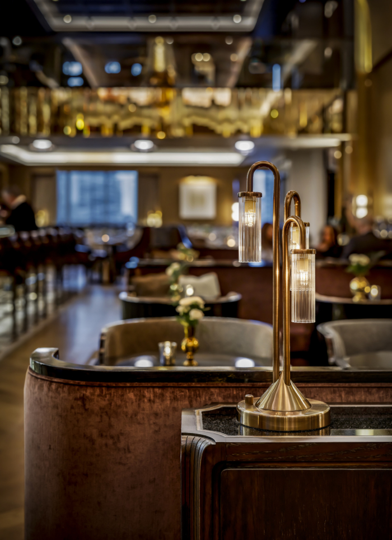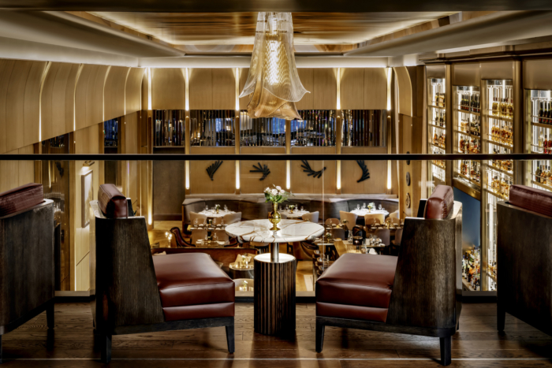St. Regis Hotel, Toronto
A major renovation by DesignAgency has established Canada’s first St. Regis Hotel, introducing Canadians to the elegant spirit of the historic New York brand in the heart of Toronto’s financial district.
The St. Regis brand was first introduced in New York by John Jacob Astor IV in 1904, symbolizing luxury and modern glamour. To create the St. Regis Toronto, DesignAgency was hired to overhaul the ground floor lobby, Astor Lounge, and create the magnificent new hotel restaurant LOUIX LOUIS, with a design that expresses enduring quality, draws a connection to Toronto’s rich heritage, and sets a new standard of luxury for the city.
Entering through the elegant Porte Cochere, guests find a warm and welcoming milieu in the lobby and ground floor Astor Lounge. The focal point of the lobby is a double-sided stained oak reception cabinet with polished bronze and fluted glass detailing. Its transparencies invite exploration and views beyond, while a curated collection of artifacts and sculptural elements prompt curiosity. A tall totemic sculpture by local artist Edward Falkenberg further emphasizes the connection between built structure and nature while above, a topographic ceiling designed by DesignAgency and brought to life by art studio Moss + Lam abstractly references Ontario’s topography.
The flexible Astor Lounge is de ned by soft, earthy colours, and exudes the artistry and craftsmanship of the St. Regis brand through the use of authentic woods, leathers, stone and bronze details. Luxury stems from the array of custom-designed elements, each conveying quiet excellence, while abstractly paying homage to a myriad of inspirations including geology, mapping, railway ties, wooden and leather snowshoes, birch bark canoes, and urban architecture including Victorian brick facades and modernist office buildings.
On the 31st floor, the glowing amber LOUIX LOUIS restaurant draws inspiration from Canada’s history as manufacturers of distilled whisky, the decadent spirit of the turn of the 19th century, as well as the grand hotel bars of France and America. Guests enter through a gilded mosaic lobby into a soaring space that takes cues from warm amber tones of whisky in a cut crystal glass. The restaurant shimmers and glows from the refracted light bouncing off the oak and smoked bevelled mirror walls. At its centre point is a majestic 30-ft long marble bar, crowned by 18-ft high sculpted bronze and antique-smoked mirrored shelving, displaying hundreds of backlit liquor bottles. The bar is the main feature of the 140-seat restaurant and sets the stage for a dramatic yet intimate design that defines the overall lighting, materiality and detailing. Behind, guests can catch glimpses of a secret garden terrace.
A key challenge in designing the restaurant was creating intimate moments within the magnificent space, so DesignAgency integrated a variety of seating options as a solution. For example, rounded leather club chairs, curved elongated sofas, and table-side lamps offer a sense of intimacy and familiarity. The room is bookended by scalloped banquets and the glass-fronted mezzanine that hovers above holding the private dining room, each providing cinematic views. A series of bespoke billowing glass chandeliers swirl and sparkle from above, and a hand-painted ceiling mural by local artist Madison Van Rijn – a whimsical combination of metallics and golds, embraces the overall design concept as the artists’s interpretation of whisky swirling in a tumbler.
Design: DesignAgency
Photography: Brandon Barré

