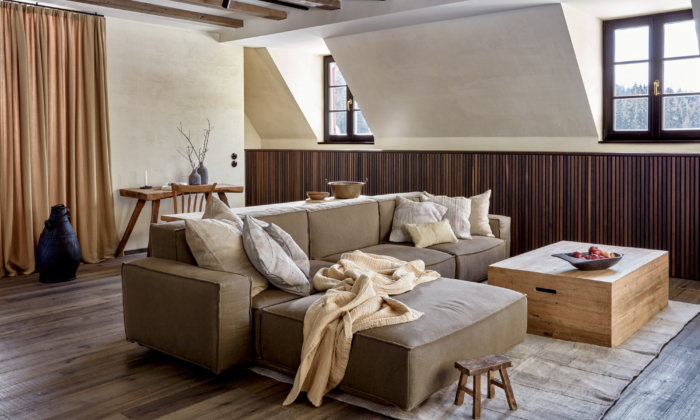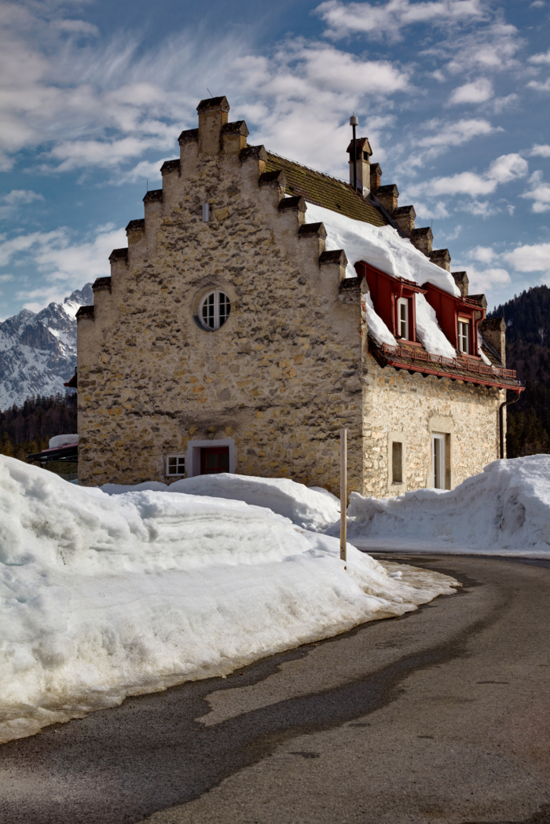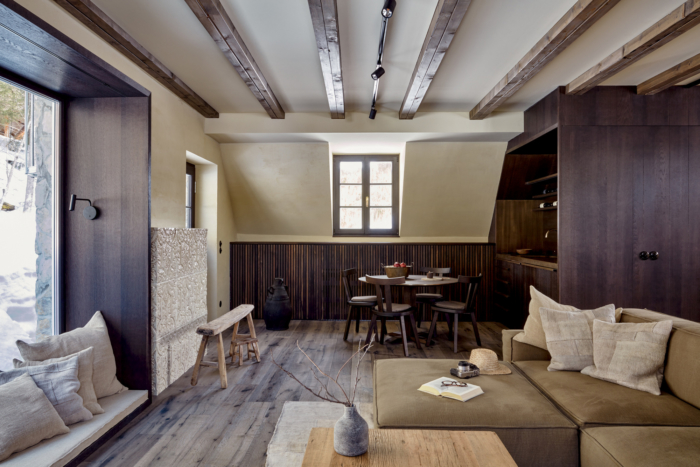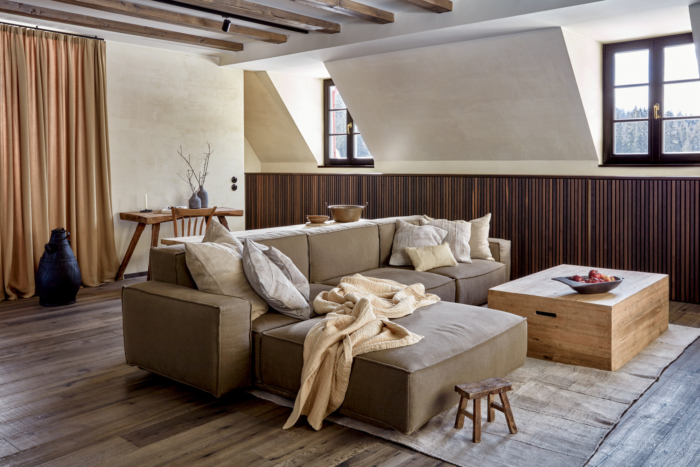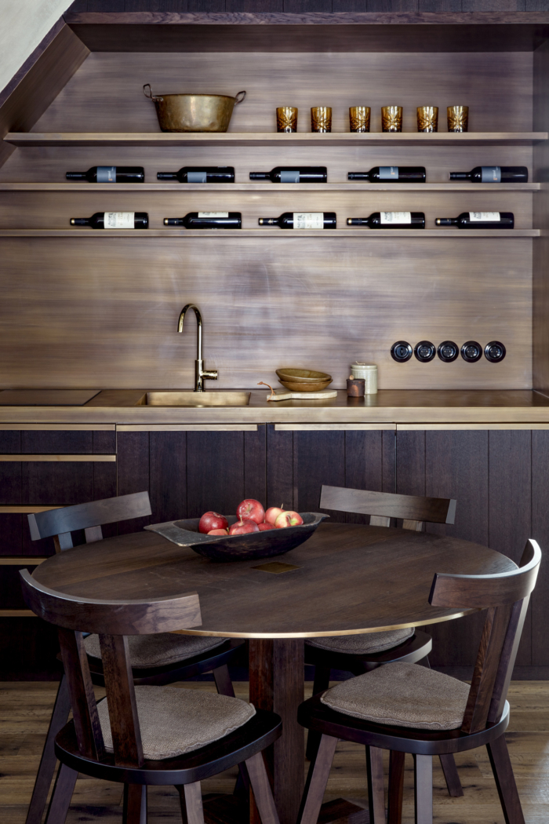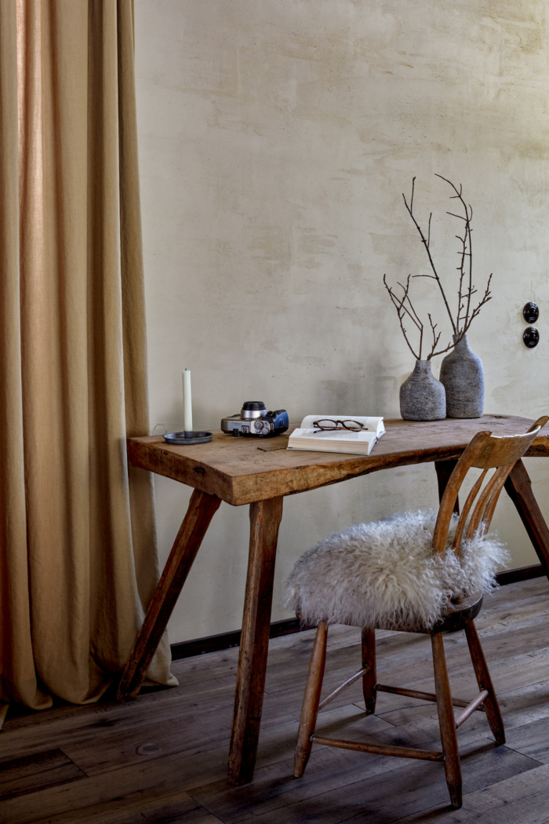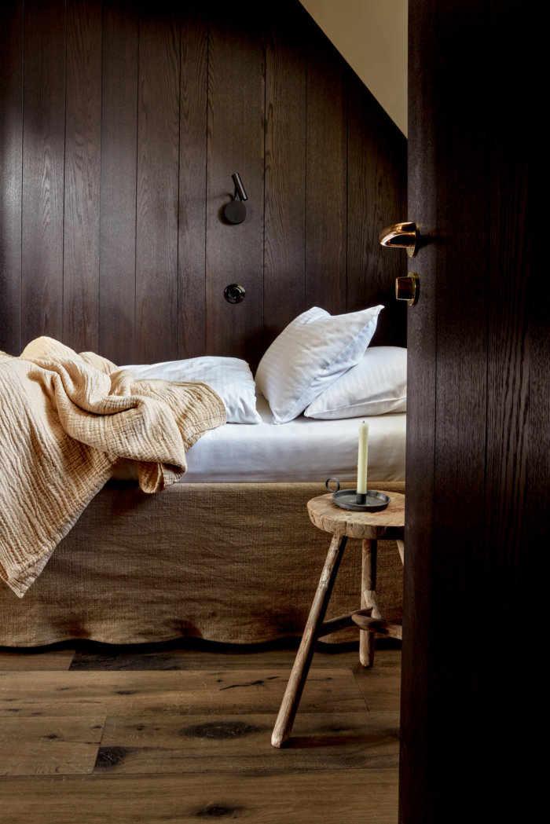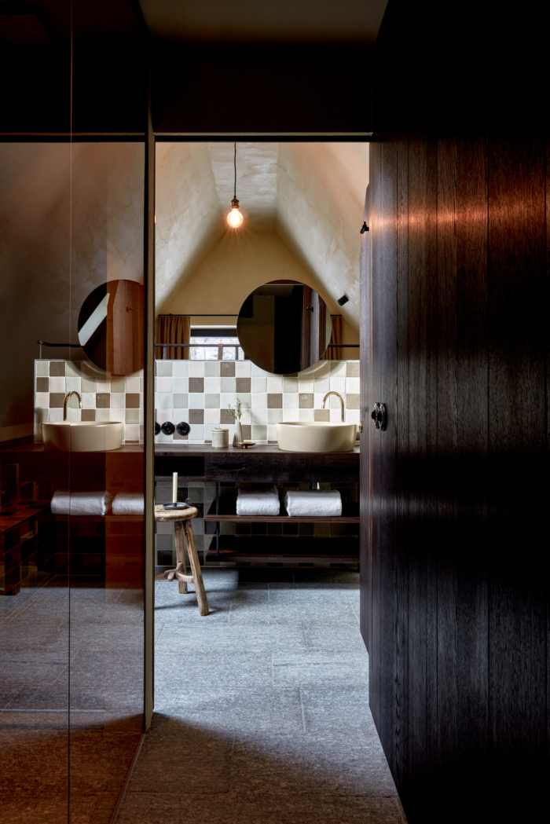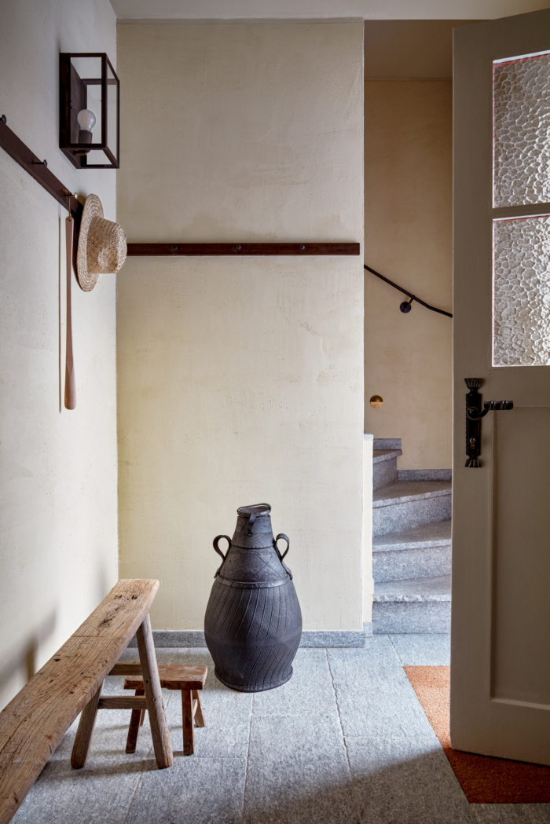Das Kranzbach, Torhaus
Dreimeta transformed an old private estate into a wellness hotel nestled in the mountains and turned the gatehouse into a separate quarter for a unique and relaxing experience at Das Kranzbach, Torhaus in Krun, Germany.
On a picturesque meadow, surrounded by lush forests and the mighty peaks of the Karwendel and Wetterstein mountains, sits the Kranzbach Hotel. Now a wellness hotel, the building was originally a private estate with a concert hall, built over 100 years ago by Mary Isabel Portman. Unfortunately, the English violinist never saw the final result before it was completed in 1915. Upon first glance, the listed building evokes imagery of the Scottish highlands. The architecture is reminiscent of an English country house and seems almost out-of- place amidst the surrounding alpine landscape. The “Pförtnerhäuschen,” (Porter’s House) or northern Gatehouse, is located in front of the actual hotel and is the first building to greet arriving guests. It originally served as housing for staff members.
The Task: Nature, Modesty, and the Beauty of Imperfection
The Gatehouse, which together with a second gatehouse frames the Kanzbrach Hotel, was used as a storage area and for employee accommodations un l early 2018. The team from Dreimeta carefully and thoughtfully breathed new life into the listed building while respecting the historic origin, providing guests with all the necessary comforts while incorporating the beauty of nature. The guests staying in the Gatehouse will experience a journey to a different me – a me in which nature s ll held a higher status and the symbiosis between humans and nature was self-evident. As the surrounding environment already provides this, the challenge was how to transport this concept into the interior.
The Design Implementation: Simplicity and Craftsmanship
The quality of simplicity is evident upon entering the house. Everything that is unnecessary is renounced and what is needed blends seamlessly with the surroundings. The natural stone floor, which has only been coarsely honed, appears elemental and establishes a connection to the surroundings. The oiled hardwood planks on the upper floors as well as the smoked wood wall paneling bring the surroundings into the interior and integrate nature in a special way.
The furniture, which unites naturalness and craftsmanship through skillful details, stands effortlessly in the space. Only upon closer inspection does one see what makes them so special. The new furniture stands in contrast to antique furnishings with natural materials. Oiled and brushed wood, linen curtains, brass details, plaster walls and natural stone embody authenticity in all corners of the small Gatehouse. What results is an appreciation and raison d’être, which creates a comfortable atmosphere for the guest. Due to the spatial restrictions (the area of the house is only 97 square meters), all the built-ins were specially designed by Dreimeta and custom-built for the house. A large window with a comfortable window bench in the living area replaces a TV, offering an unrestricted view of the adjacent forest.
However, those who aren’t willing to give up their television will find it hidden behind the wall paneling – folded away and individually adjustable. A special led stove, whose tiles were custom-made in a traditional fashion by a local manufacturer, provides cozy warmth.
Design: Dreimeta
Photography: Steve Herud

