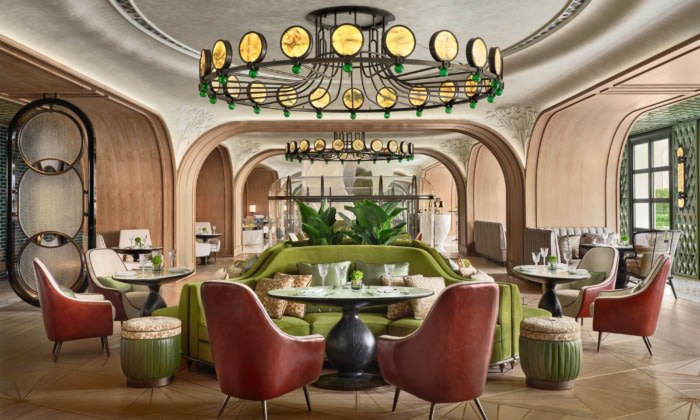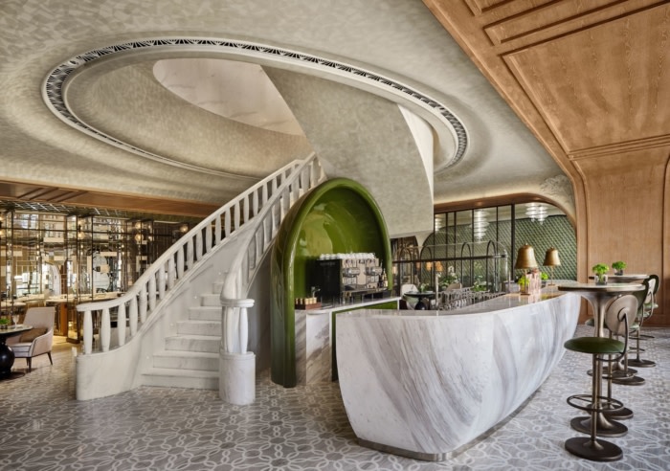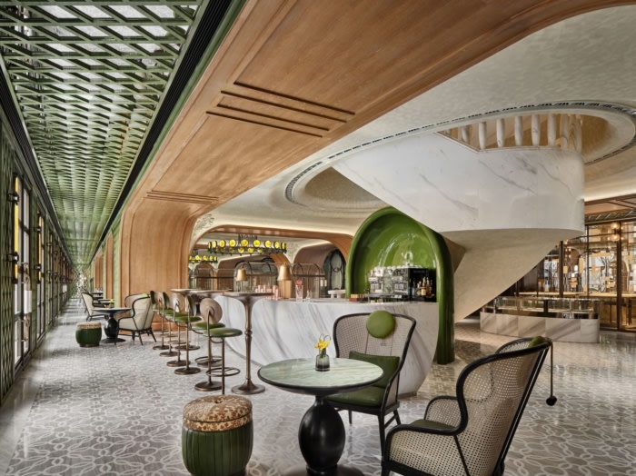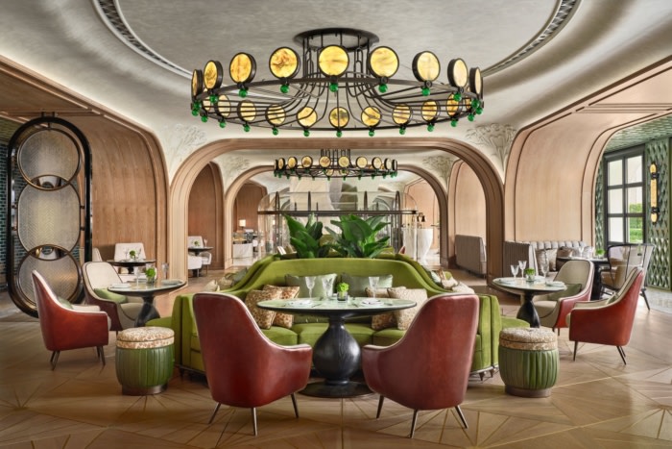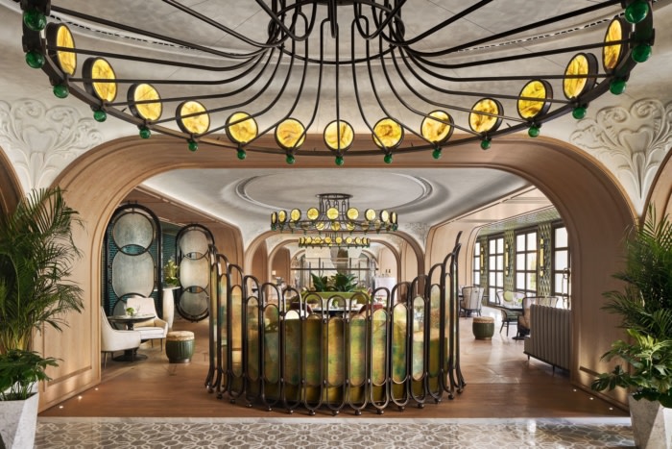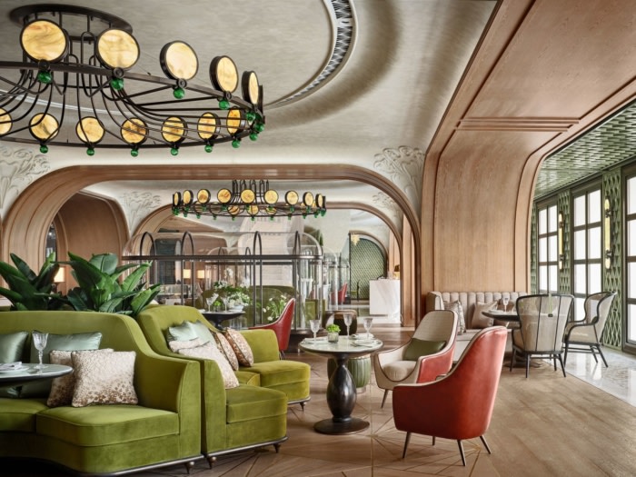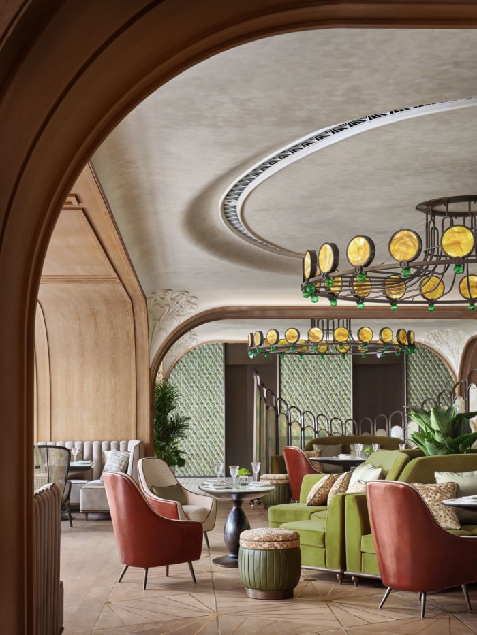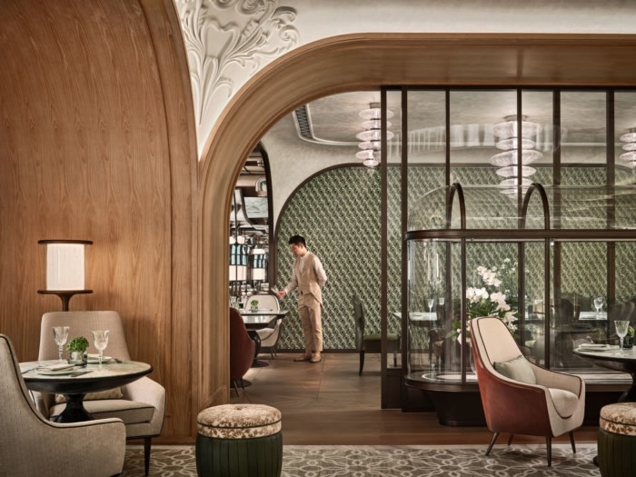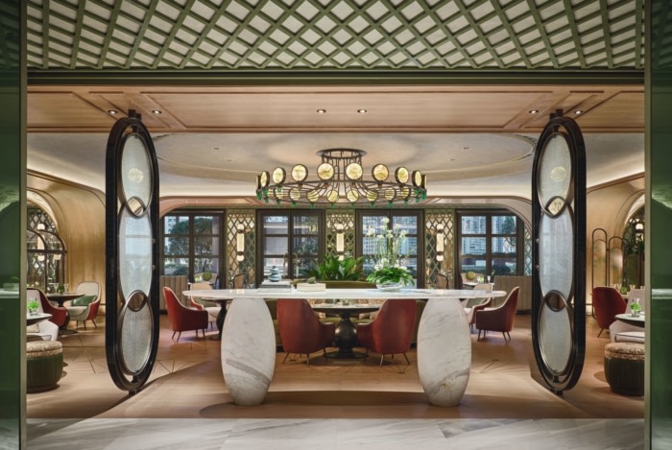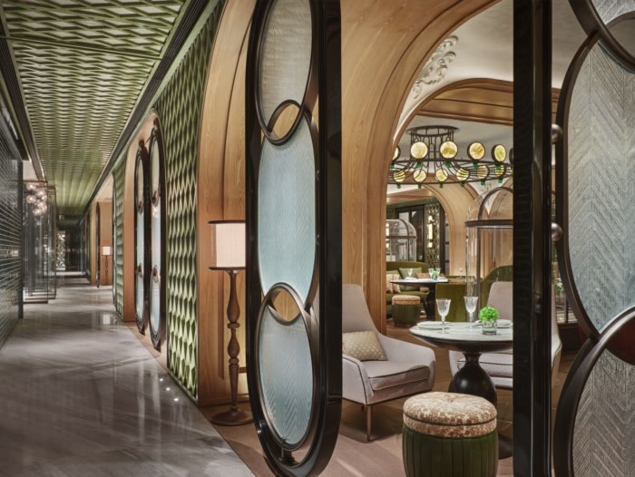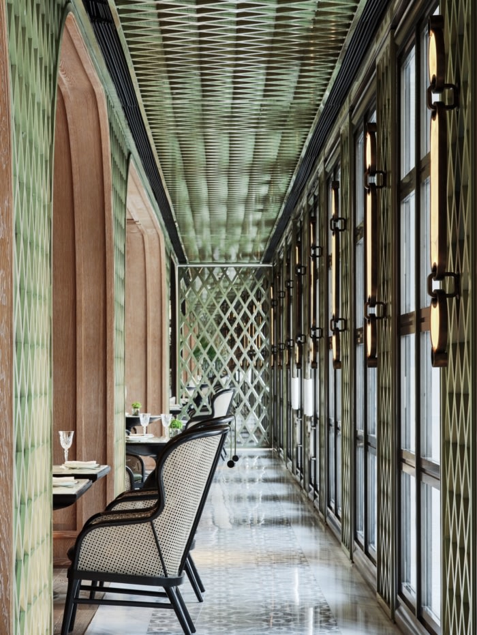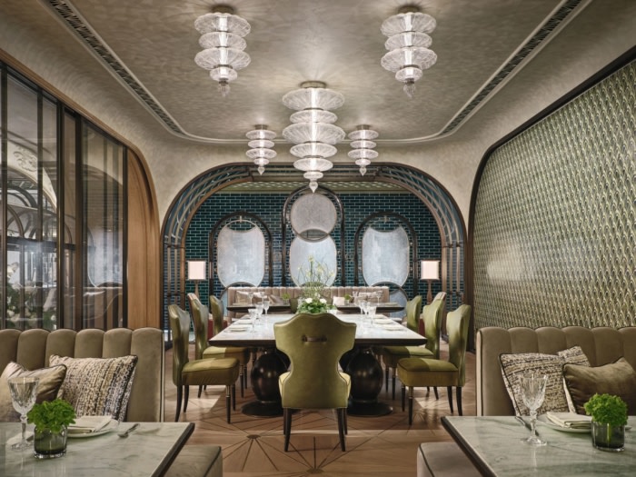Peacock Alley Restaurant
AB Concept completed the Peacock Alley Restaurant reflecting a grand garden manor using a scheme of romance and elegance that captures both the historical and contemporary thriving essence of Xiamen, paired with timeless luxury .
Peacock Alley Restaurant draws on the classic architectural movement prominent in Xiamen, the Amoy Deco Style, reinterpreting European architectural form – such as the Veranda Colonial Style – referencing the city’s history as a bustling port town with contemporary elements. It also references spatial features such as the Veranda Colonial Style arcade. Craftsmanship plays a key role and an abundance of ceramics, handwoven beads, carved laquer seen throughout.
The hotel’s interior design took inspiration from the rich Nanyang (Southeast Asia) culture and influential consular period heritage; resting the concept upon a narrative that tells the story of a “Manor House”. Well known for its “treaty ports” history, Nanyang is a city heavily influenced by the west during the 1900’s. Through reinterpreting European architectural form through contemporary elements and exquisite details, the design weaves a pleasant journey of a romantic, elegant and fascinating tour through a garden mansion.
The Peacock Alley on the 5th floor is the hotel’s most legendary F&B outlet. In a perfect example of how we have woven sophisticated Nanyang cultural elements together with Western form, guests are greeted by the flower room reception that speaks to the scenic nature and beauty of Xiamen’s green surroundings. Veranda- like seating along the bar and lounge line open floor- to- ceiling windows ensuring un- obscured view of the thriving garden and an abundance of natural light to flood in. This is combined with patterned floors, an elegant stair balustrade and a chic colour palette. For those wishing to dine or gather in a more private space, the restaurant also features a semi-private dining room where these themes are continued.
Xiamen is often referred to as the garden of the sea. Our design draws on this and through a palette of blue and green hues, the hotel opens up to the outdoors, referencing the natural surroundings and views of Gulangyu Island. The colour jade is prominent, teamed with saturated light greens and shades of grey and teal, highlighted with marigold yellow. Timber and bronze details run throughout the hotel, creating warmth and enchanting ambiance. The furniture includes sofas in voluptuous outlines, rounded stone consoles, smooth form armchairs, and rattan-backed chairs, with a curved stone bar at one end and large windows that run the length of the gardens outside.
Reminiscent of a garden room that encompasses both European stylistic elements paired with traditional cultural references and touchpoints, The Peacock Alley is imbued with a true sense of place.
Design: AB Concept
Photography: Owen Raggett

