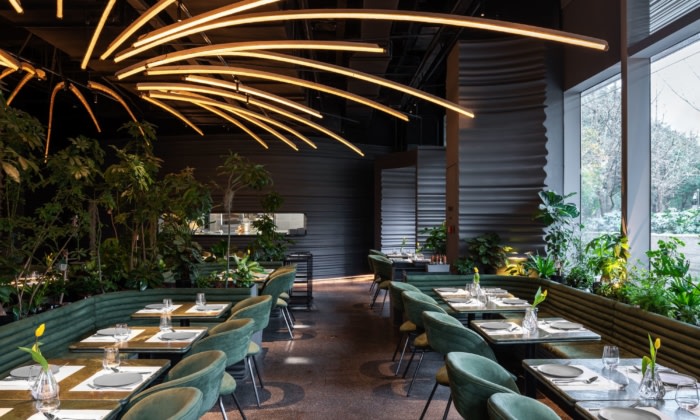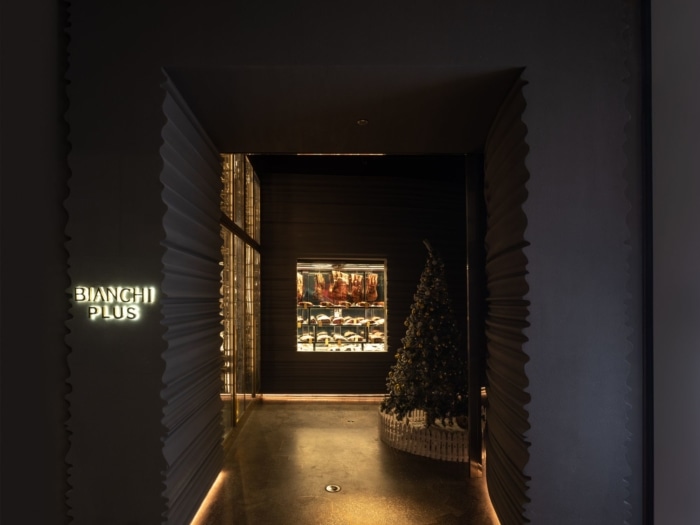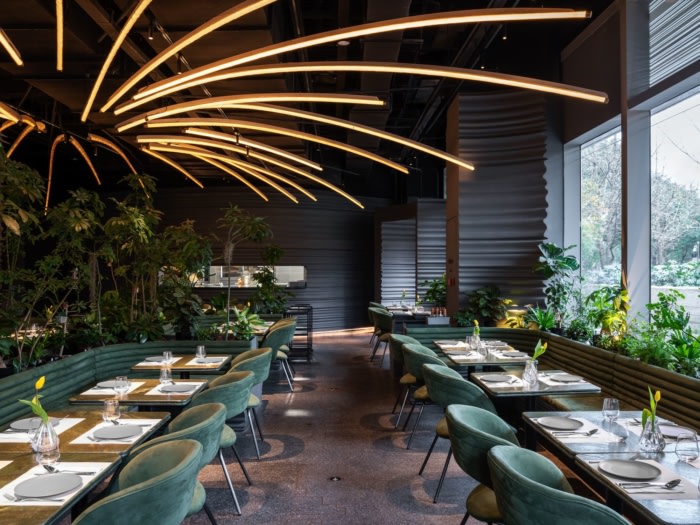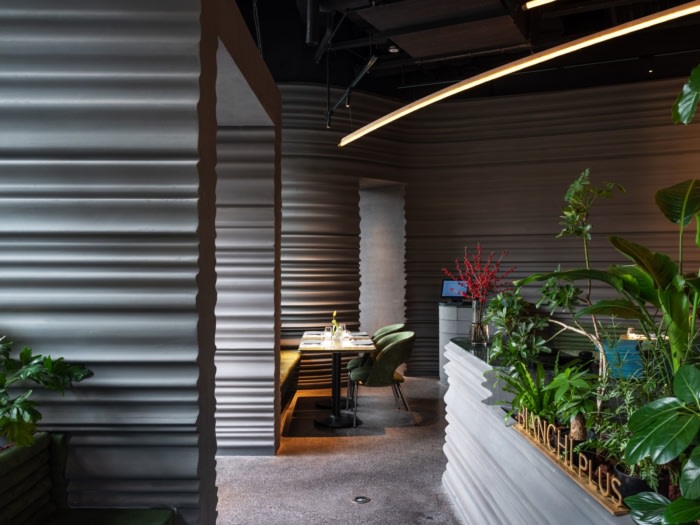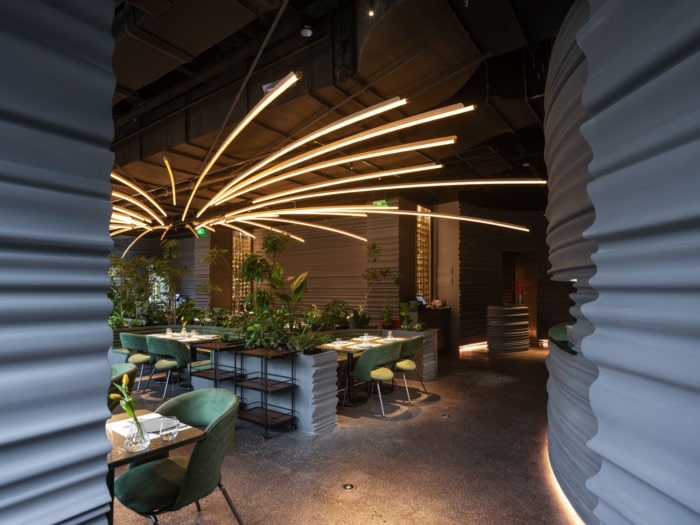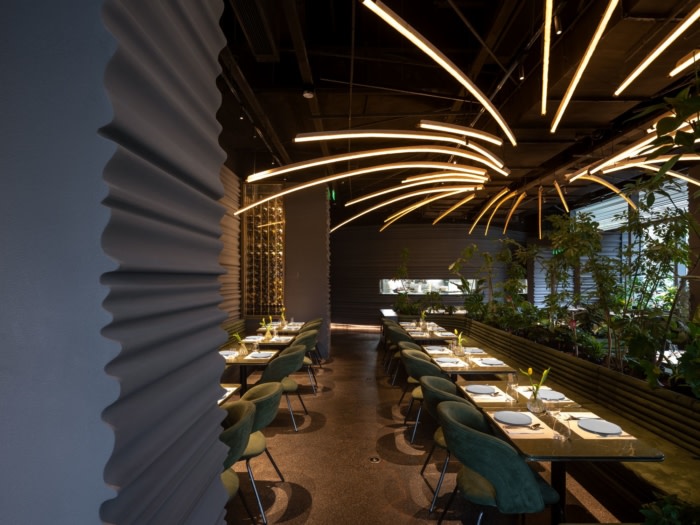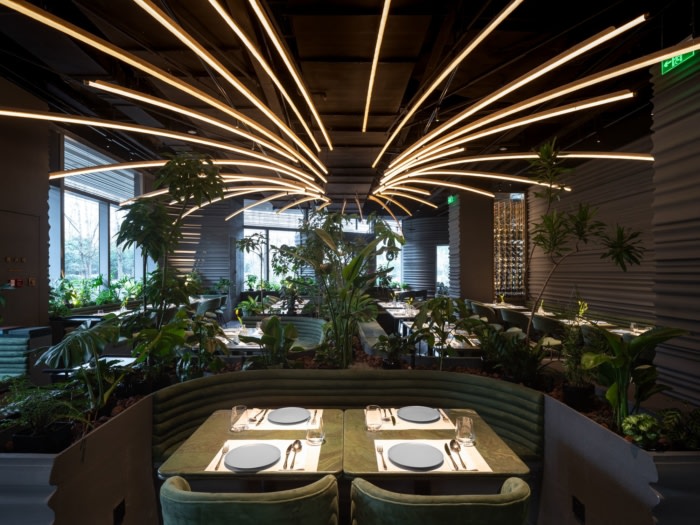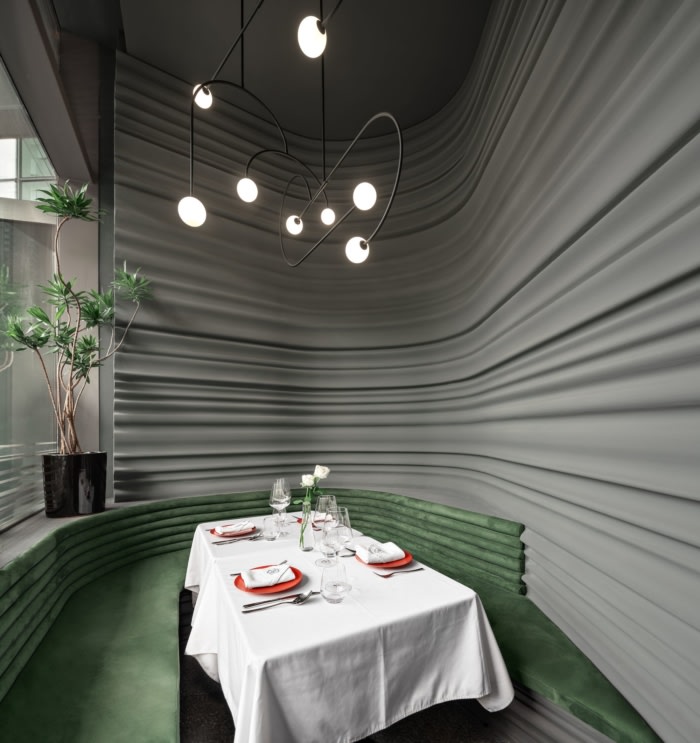Bianchi Plus
WAY Studio has designed the revamp of Bianchi Plus, an Italian restaurant in Shanghai, drawing inspiration from classic Italian elements of sculpture, food, and nature.
The concept is to inverse the position of sculpture and its surrounding space. Instead of passive viewing, this inversion allows the viewer to participate actively within this sculpted space. The brushstroke-like texture and the sculptural lines extend from the entrance to the interior, leading customers inside. The design is inclusive of furniture and delicate details, such as the planters, seats, and even the decorative details on the facade and mirrors, resonating a unified environment. Curved walls are also used instead of hard straight lines, giving the space a more fluid atmosphere.
The large lighting installation above the main dining area was inspired by the sparkling embers of a firewood flame. With the surrounding greenery planted around the room and the granite tabletops, diners feel as if in an outdoor oasis. From the sparkling interior design to the aromatic food, there is satisfaction for both visual and literal appetites.
The southwest orientation of the site provided a prime opportunity to incorporate abundant greenery in both the indoor and outdoor dining environment, creating a natural and soothing atmosphere. The wine racks are placed alongside existing columns, increasing the privacy of the diners. It’s a relaxing and comfortable haven hidden among the hustle and bustle of the city, providing a taste of nature and wilderness that aligns with the aim of the restaurant.
Design: WAY Studio
Design Team: Zheng Tao, Fernie Lai, Alan Hung, Zhang ZeQun, Li XuDong, Tian YiQing
Photography: Tian FangFang, Xiao XieShi

