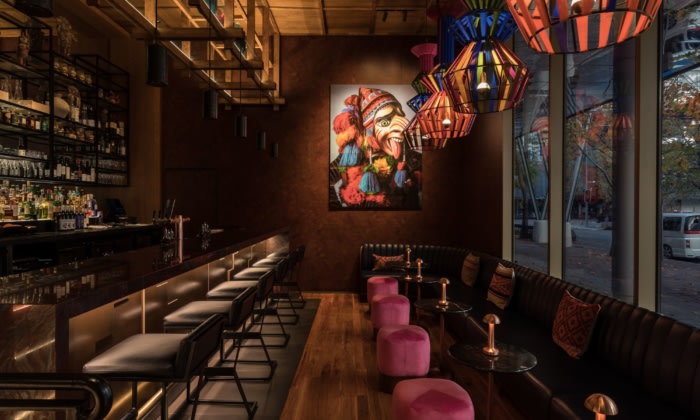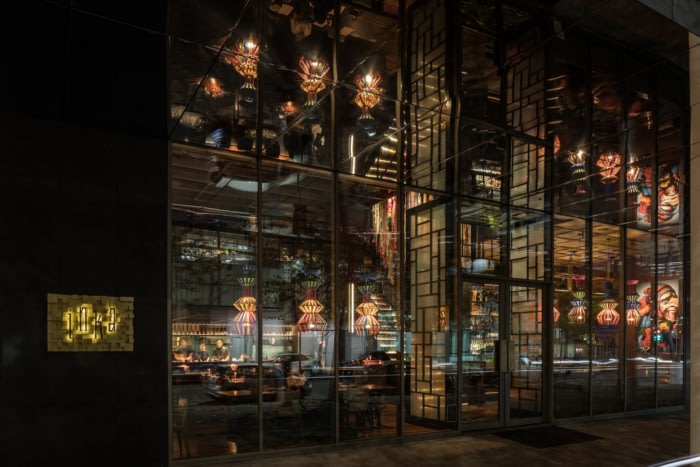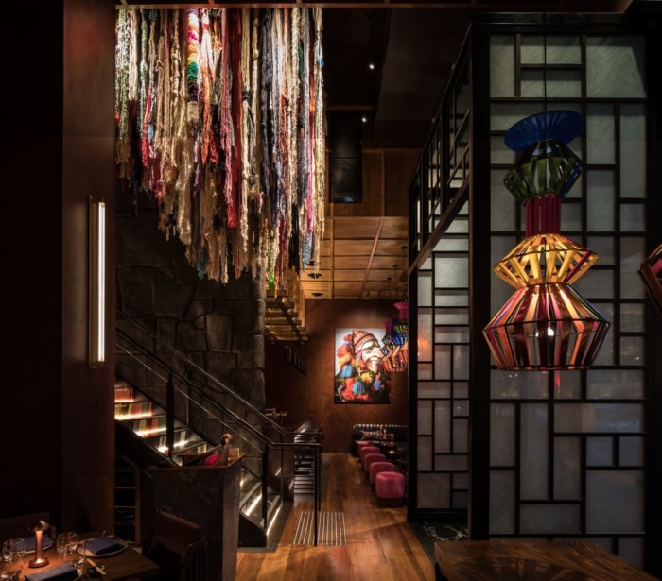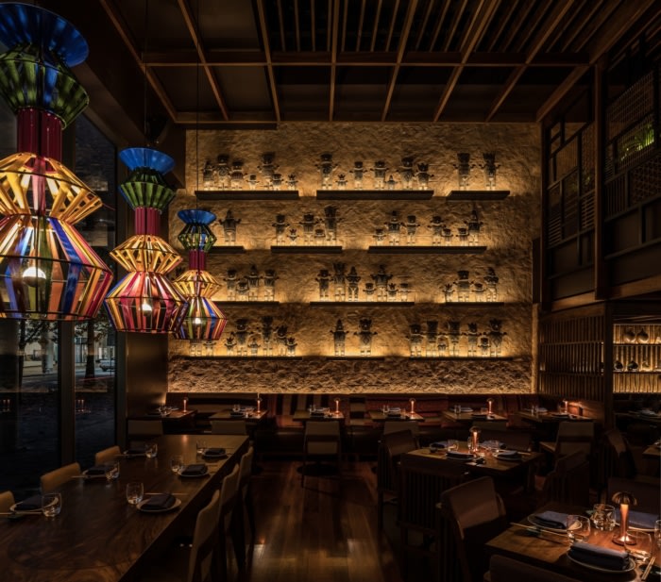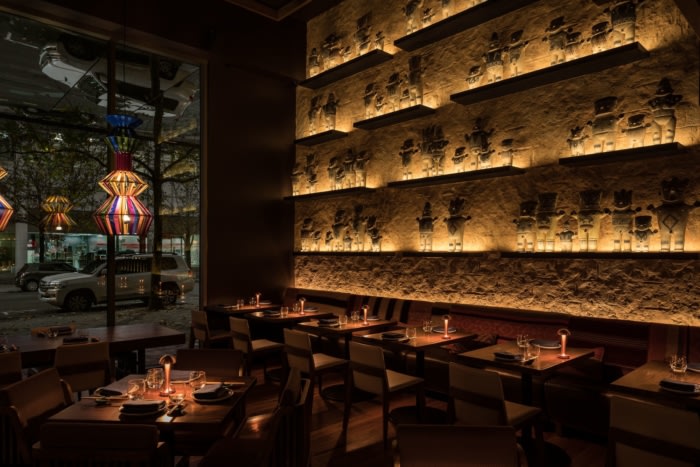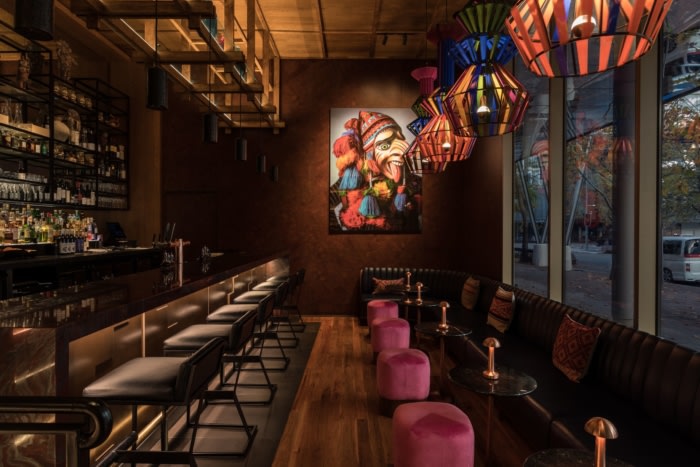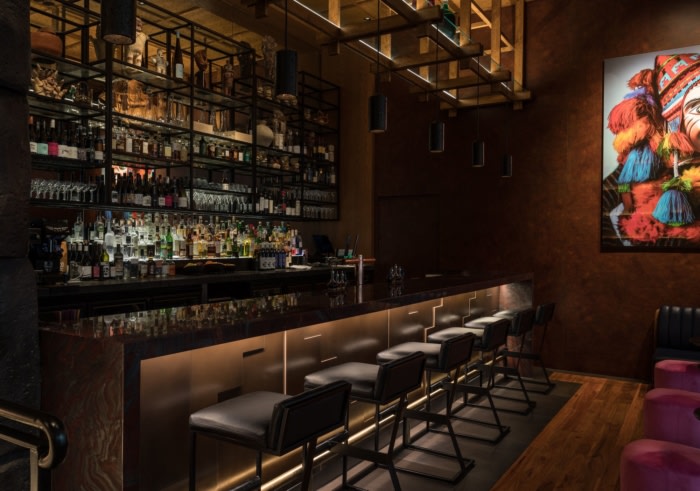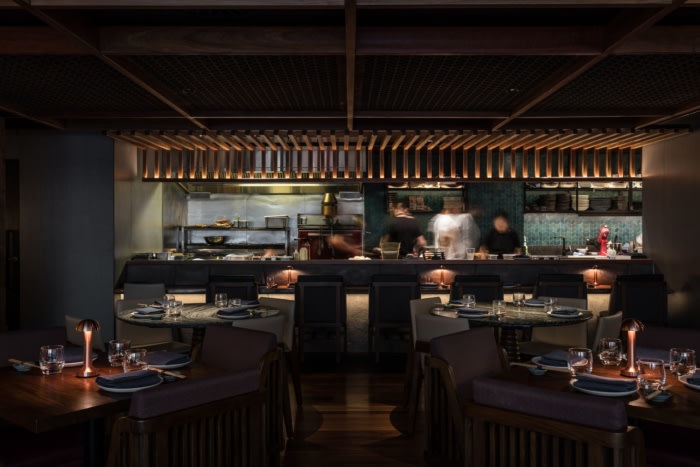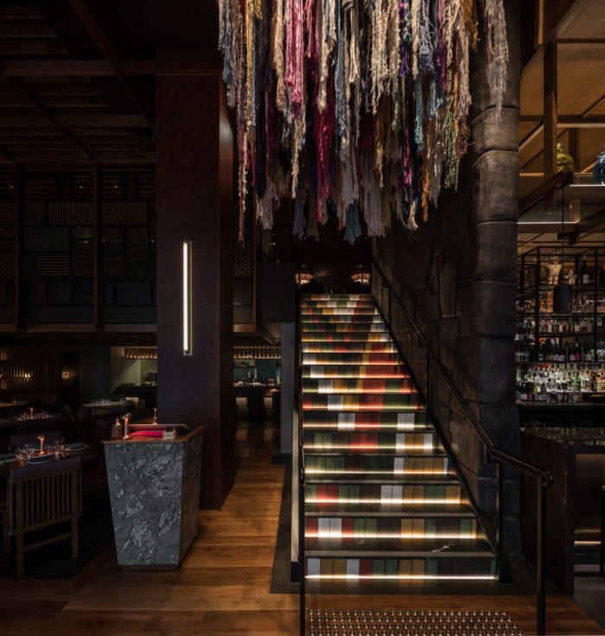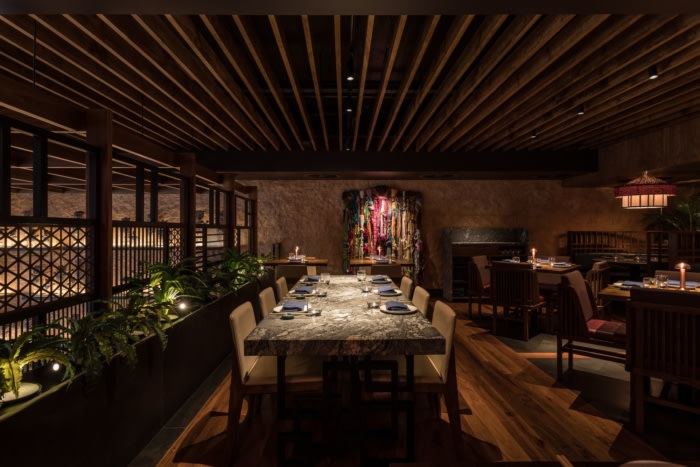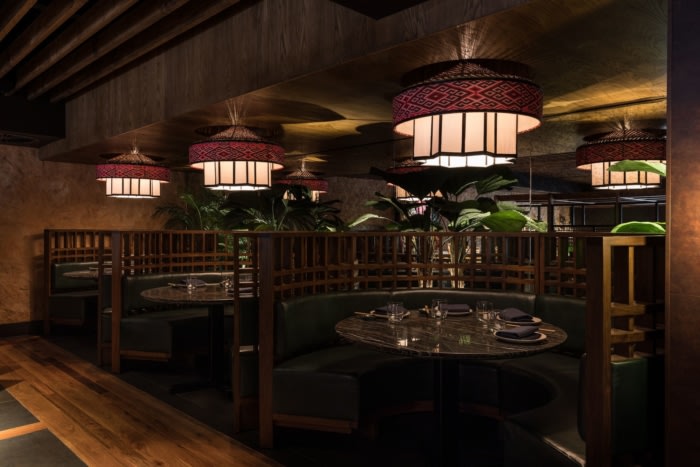Inka Restaurant
Studio Barbis chose every detail of the Inka Restaurant to reflect the Nikkei style from the lighting, to the artwork, to the ornate details within the floor and furniture.
NIKKEI is the fusion of Japanese and Peruvian cultures. In gastromy, is the use of Japanese Techniques with Peruvian ingredients. For the Interior Design of the restaurant, we designed a space that has all the richness the of Peruvian colors, texture and craft within a clean-line Japanese architectural language.
Just like the Nikkei people living in Peru, they look Japanese but they have acquired the liveness and colorful personality of Peruvians.
Some of the Peruvian elements we are applying architecturally are the textile patterns interpreted as a tapestry on the stairs to the mezzanine along with a giant.
“Quipus” (ancient Inca tool for registering and communicating information) hanging over the stairs full of color and texture.
The restaurant also features a “Cuchimilco” wall. These are clay statue from an ancient coastal culture from Peru that represent fertility and protection.
The design concept of this Nikkei restaurant, that stands for Japanese-Peruvian fusion cuisine (Japanese techniques / quality ingredients with Peruvian spices and flavors) follows the same concept: Japanese authentic simplicity in the interior architecture but accented with all the Peruvian color and craft that brings this project to life.
Design: Studio Barbis
Photography: Rohan Vehn

