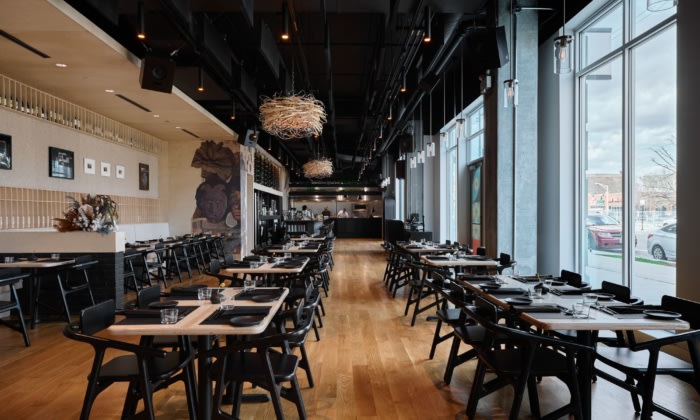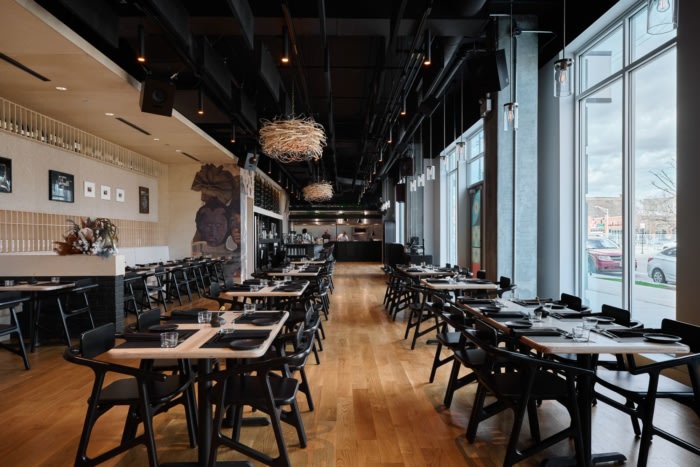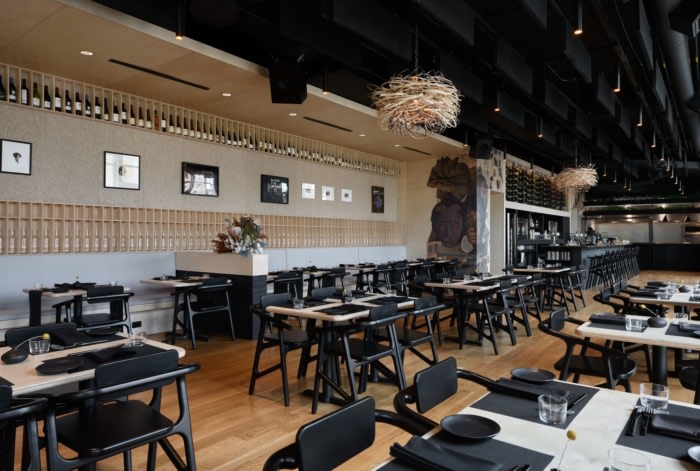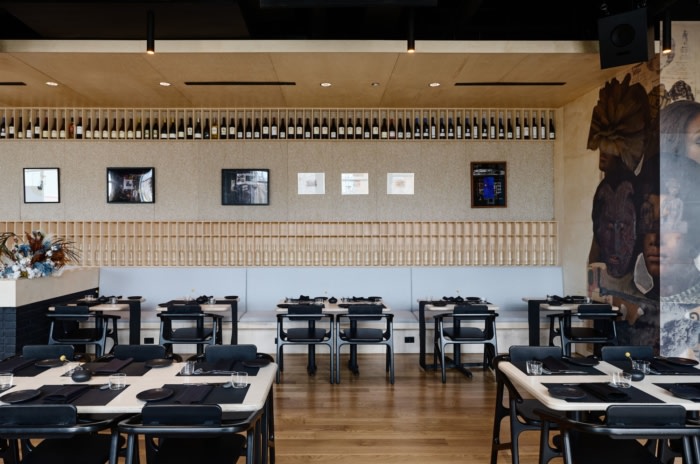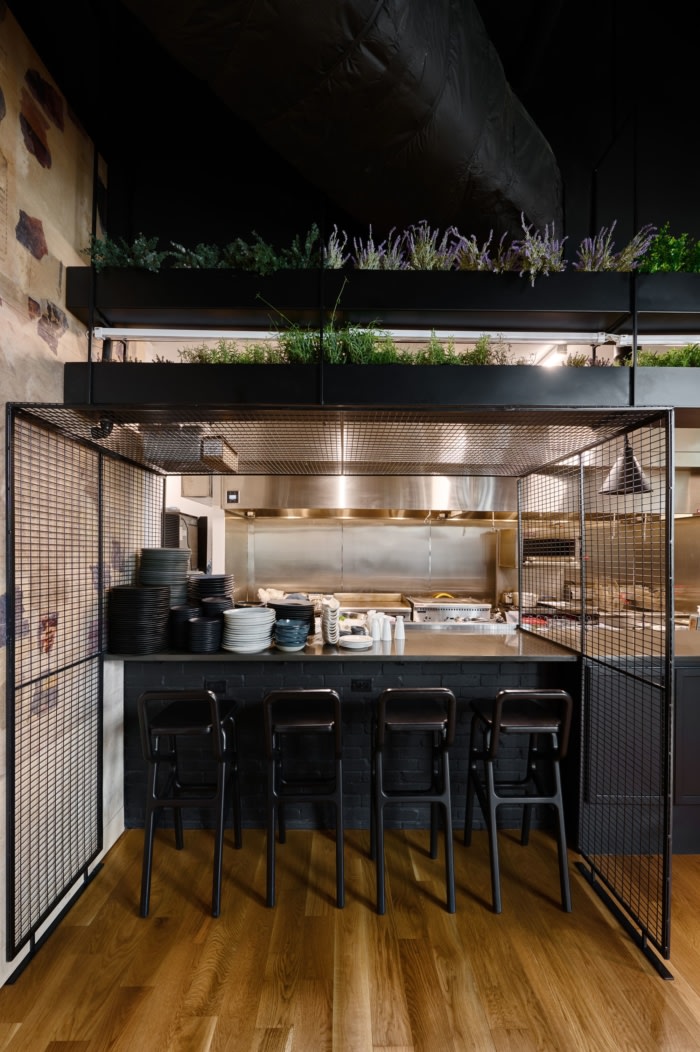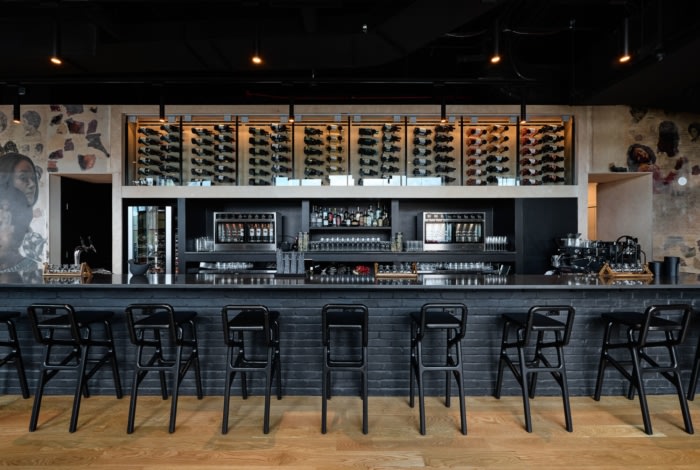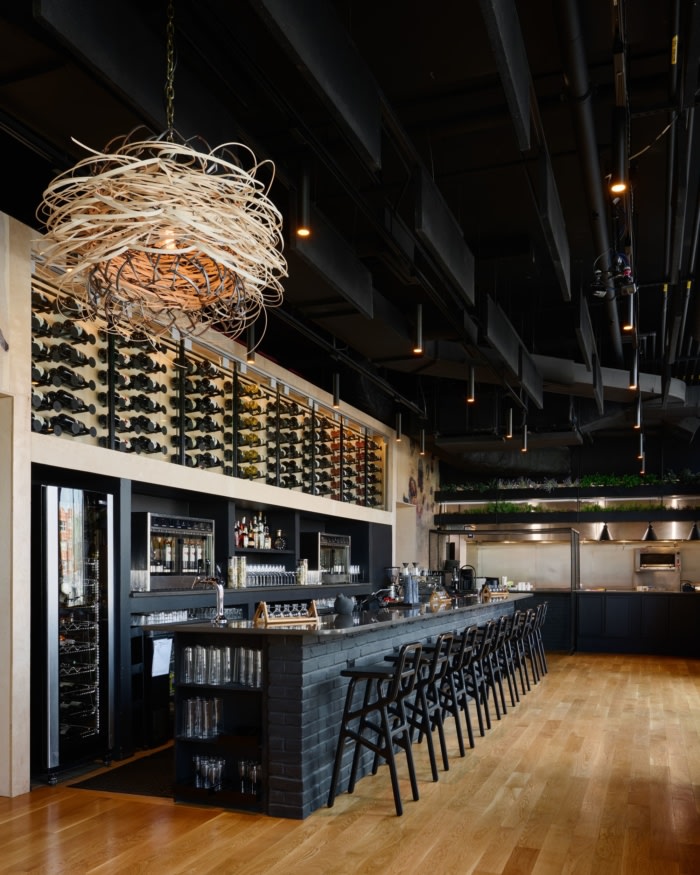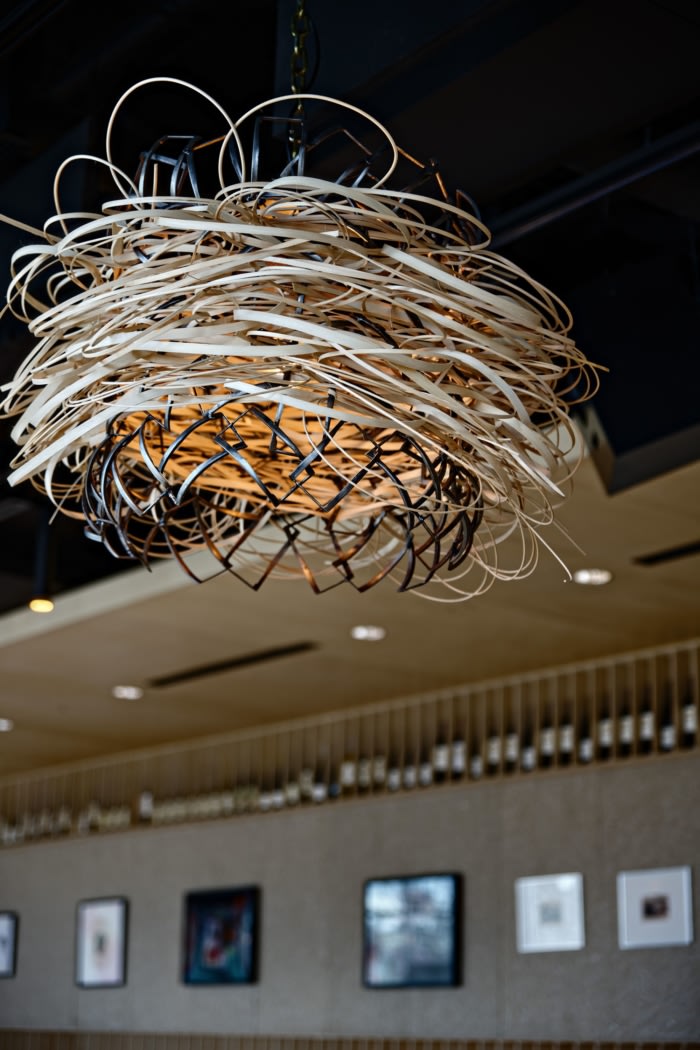Bronzeville Winery
For this community-facing restaurant and gathering place, Future Firm devised a design that is contemporary, welcoming, and warm for the Bronzeville Winery.
Chicago-based architecture studio Future Firm has completed the design for Bronzeville Winery, as part of the ongoing renewal of Southside Chicago’s Bronzeville area. Drawing from inspirations as wide-ranging as early house music posters to the playful, art-laden interiors of Centre Pompidou in Paris, Future Firm’s design allows restaurant patrons, events, and food to take center stage, as well as creates opportunities to feature South and West Side-Chicago creatives and rotating artworks and sound/music performers.
Bronzeville Winery is the first restaurant to open in Bronzeville’s new 4400 S. Cottage Grove building, a mixed-use, mixed-income 84-unit complex that fuses ground-floor retail with 38 affordable apartments, 21 public housing apartments, and 25 market-rate apartments. Owners Eric Williams and Cecilia Cuff, who’ve both been dedicated to community building on Chicago’s Southside for over 20 years, chose the building for its central location in Bronzeville—ideal for a restaurant they envision as a community hub that showcases the food, wine, design, art, and music of local creators. Williams and Cuff engaged Future Firm as architects, acknowledging the studio’s deep Chicago roots and commitment to design that puts community and users first. Williams and Future Firm previously worked together on the redesign of Williams’ iconic Southside retail shop and event space, Silver Room.
The construction process was likewise deeply collaborative, with Future Firm working closely with B. Leonard Construction, a Black-owned Southside based general contractor. Future Firm also collaborated with EdiFel Designs, a woman- and minority-owned mechanical, electrical, and plumbing engineering consultant, resulting in a 100% W/MBE architecture, engineering, and construction team. Also notable, the project was funded in part by the City of Chicago’s Neighborhood Opportunity Fund, a program working with small business owners on the city’s South and West sides; Future Firm is a pre-qualified architect for the program, this being the first of five projects they will complete in partnership with the grant.
Within a long, linear 2,500-SF storefront (created by combining two retail units), they focused on maximizing a flexible dining area which can also be used for events, performances, and exhibitions. Approaching Bronzeville Winery from the street, patrons pass a minimal steel trellis grounded in rectangular CorTen-style planters filled with vegetables and vines that create a canopy over outdoor seating (outdoor elements forthcoming).
To the left of the bar, the dining room stretches across the long, window-lined storefront. A baltic birch built-in bench with upholstery in post-consumer recycled polyester lines the back wall, above which a pre-finished baltic birch “display wall” features the wine collection of a Bronzeville resident and rotating local art collections. Backing this, acoustic panels in exposed recycled natural material add textural depth. In the room’s center, baltic birch tables are encircled by custom dining chairs by Titobi Studios (Max Davis + Norman Teague Design Studios) in black. Half walls containing planters and greenery define the space in several areas; they are constructed from brick donated from Chicago artist Theaster Gates’ St. Lawrence Church project and painted black. At the far side of the dining room, a DJ booth area in pre-finished baltic birch includes a record display. Throughout, metal pendants by local designer Lucy Slivinski suspend from the ceiling, bathing the space in soft, warm light.
Design: Future Firm
Design Team: Ann Lui, Craig Reschke, Chloe Munkenbeck
Contractor: B. Leonard Construction
Photography: Daniel Kelleghan

