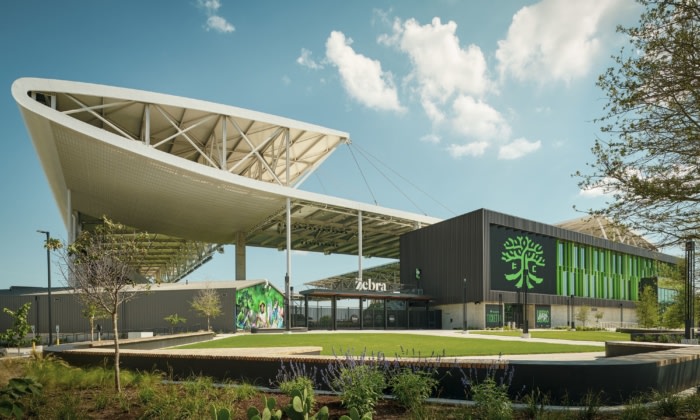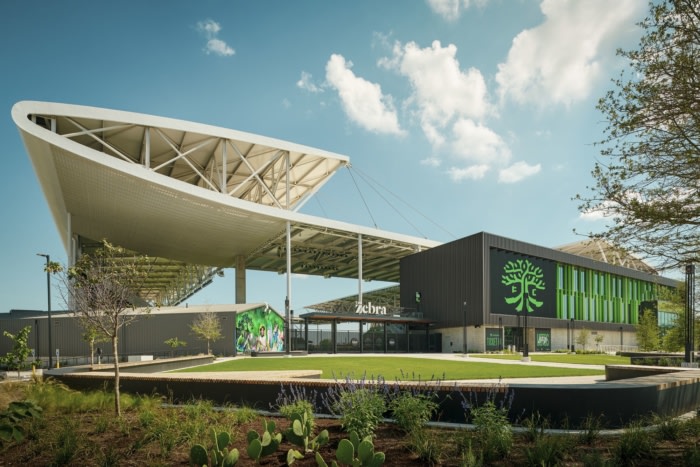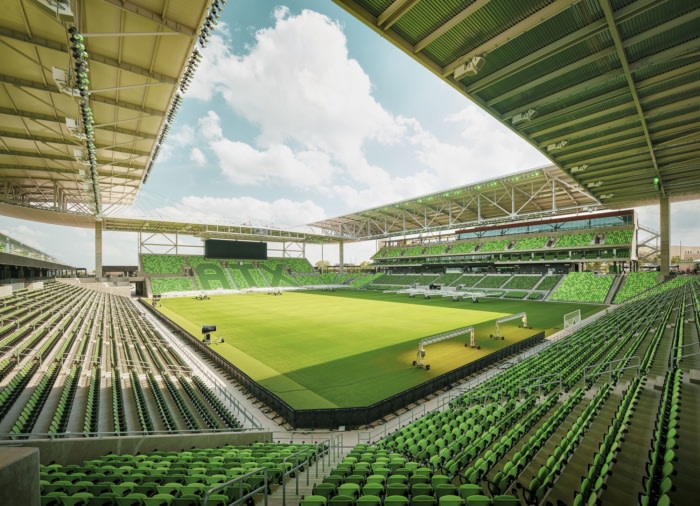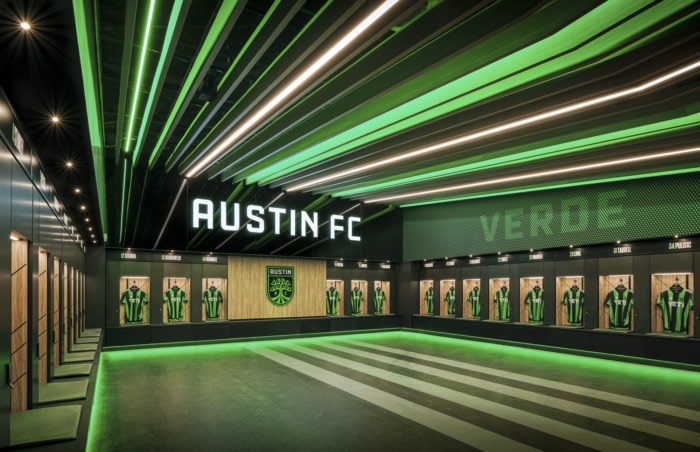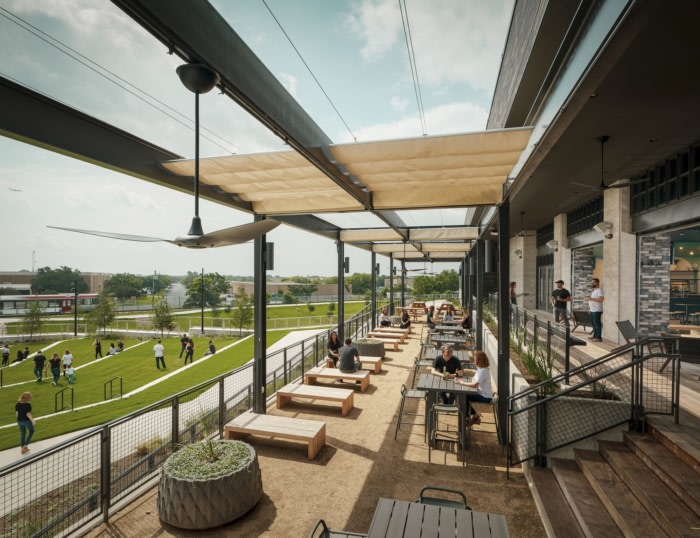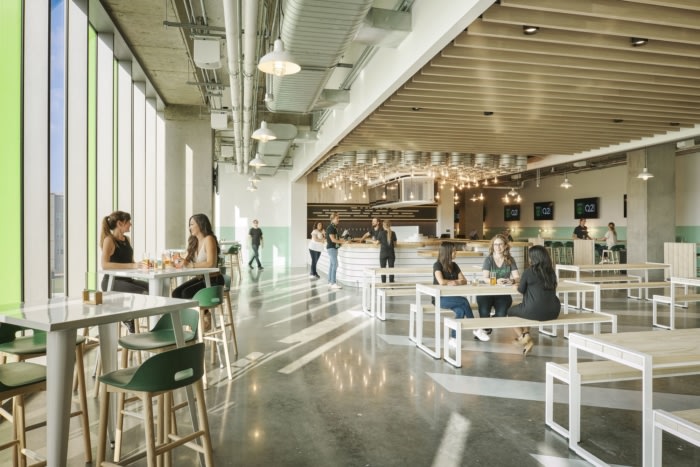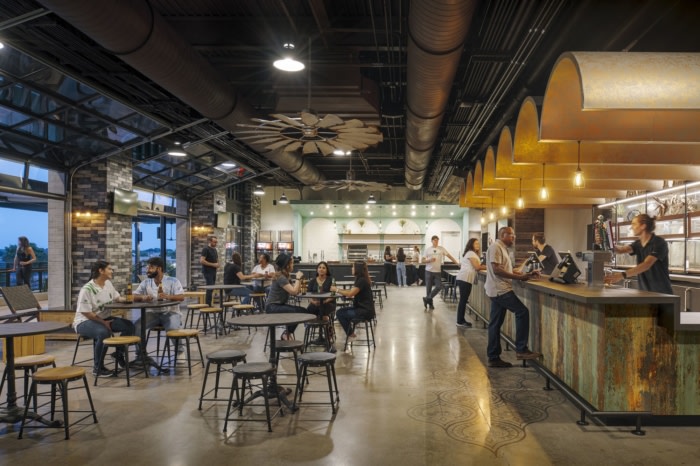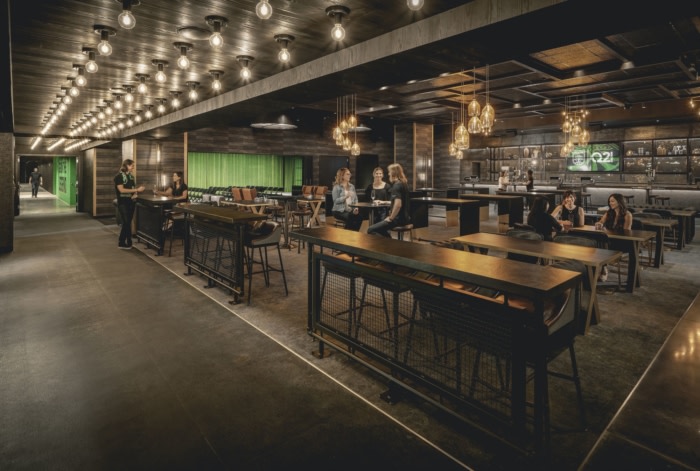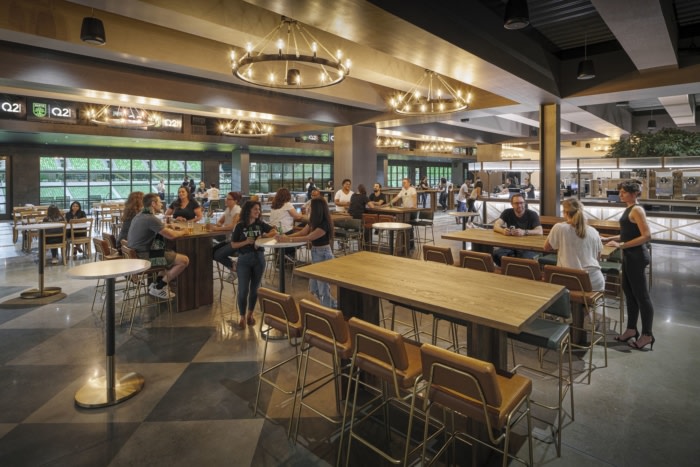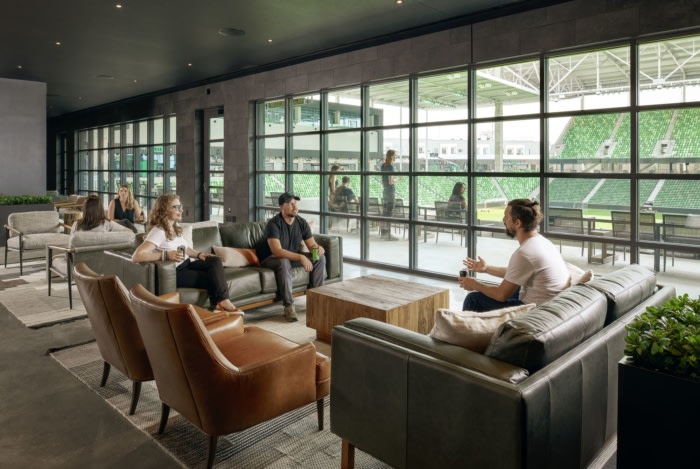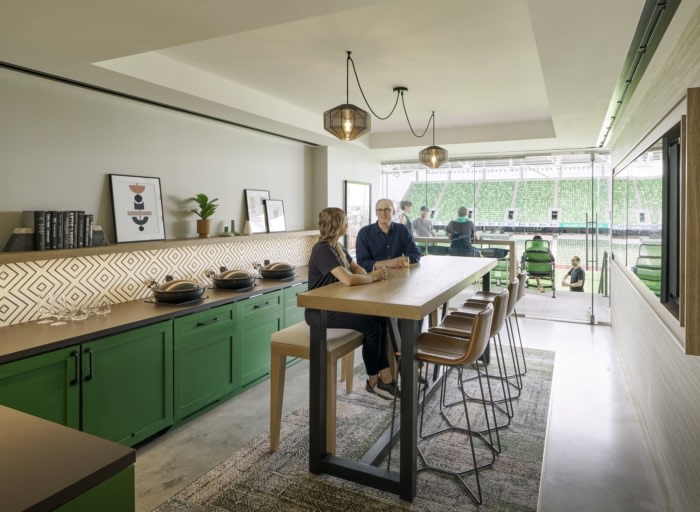Q2 Stadium
The architectural and design approach for Q2 Stadium was to imbue Austin’s personality of community, culture and tech-forward growth to create an unrivaled sporting experience that would unite and not divide. To achieve Austin’s casual ethos, distinct areas, or “neighborhoods,” are instilled around the stadium, each with their own character and amenities.
Before a match begins the public can visit the venue’s beer hall. This space can also host community events, such as a hiring fair. Food vendors are situated throughout the stadium and feature more than a dozen local Austin businesses, as well as markets with “grab and go” options.
The most exclusive spaces are located on the west side of the stadium, including 27 suites. With many VIP boxes removed from the action, Q2 Stadium aims to integrate those premium experiences into and throughout the venue so that they feel the fan experience. On top of the west building is a patio-like space featuring high tabletops and lights strung overhead. It offers a unique vantage point to peer down at the pitch.
Three different clubs are located around the stadium for fans seated in premium sections. Located on the west side of the stadium, The Lexus Club is designed with a country chic look, with wood accents and round chandeliers placed throughout.
The Captain Morgan Club features a long bar and old windmills blades refashioned into ceiling fans, as well as a large, adjacent outdoor area. After the final whistle, the Captain Morgan Club opens to everyone with a match ticket. Q2 Stadium is also designed to host musical acts in areas such as the amphitheater located outside the Club.
Designed like you’re backstage at a music venue, the Field Club features concert posters and photographs decorating the black walls. The club is also located on the same level as the locker rooms and pitch providing club attendees with the opportunity to witness both teams approach the pitch prior to kick-off.
The inclusion of individual and unique club spaces allows Q2 Stadium to provide different spaces for fans looking for different experiences — from the hardcore fans in the supporter section in the south end to those seeking a more relaxed social experience.
Design: Gensler
Landscape Architect: TBG Partners
Contractor: Austin Commercial
Photography: ©Gensler / Ryan Gobuty

