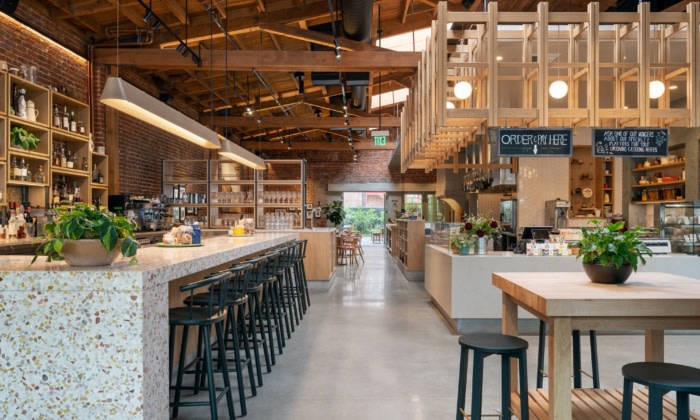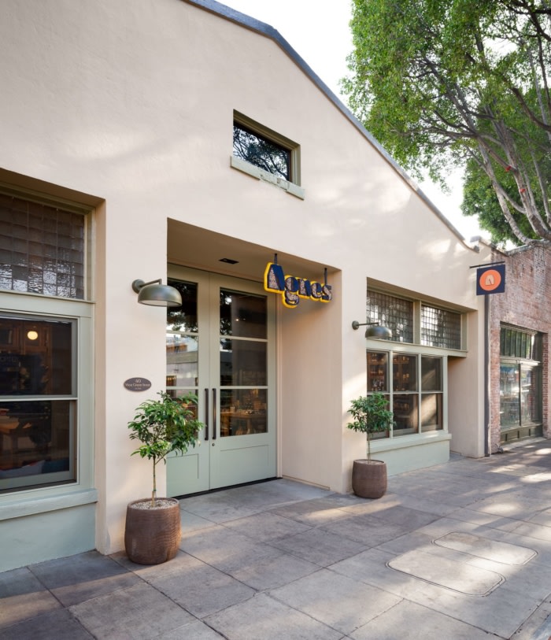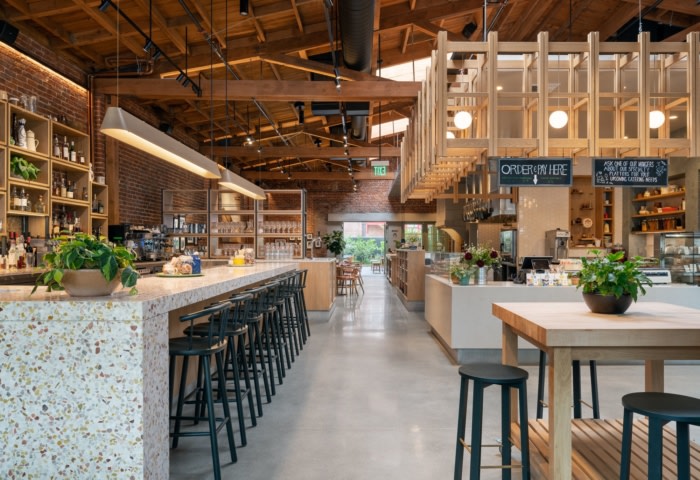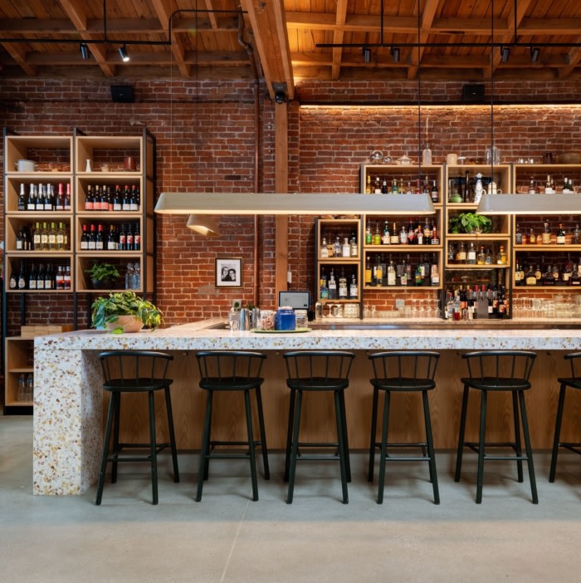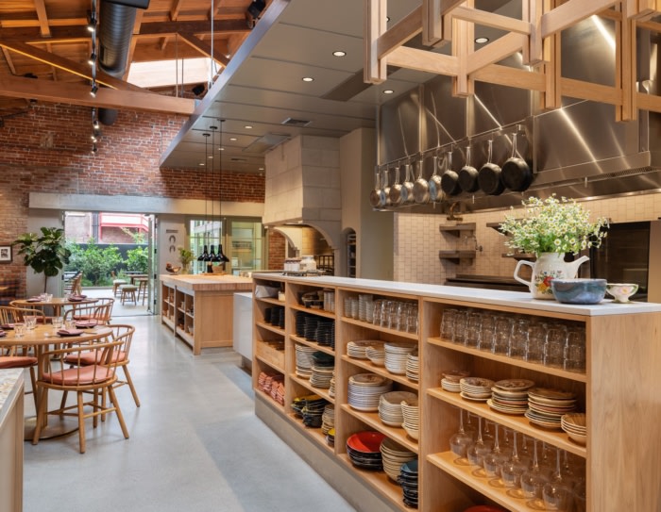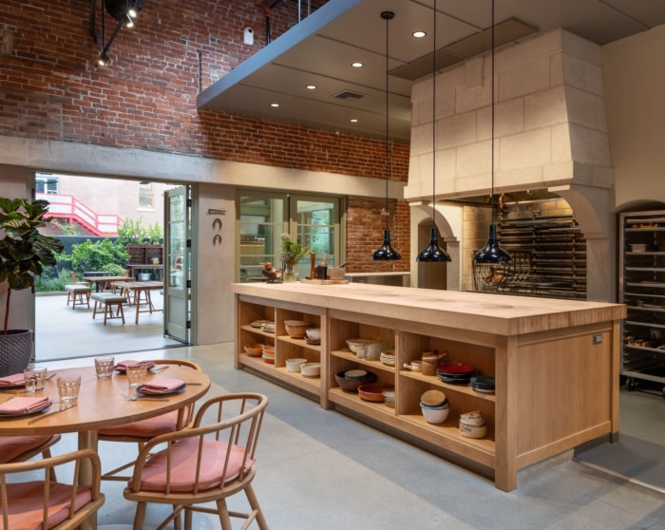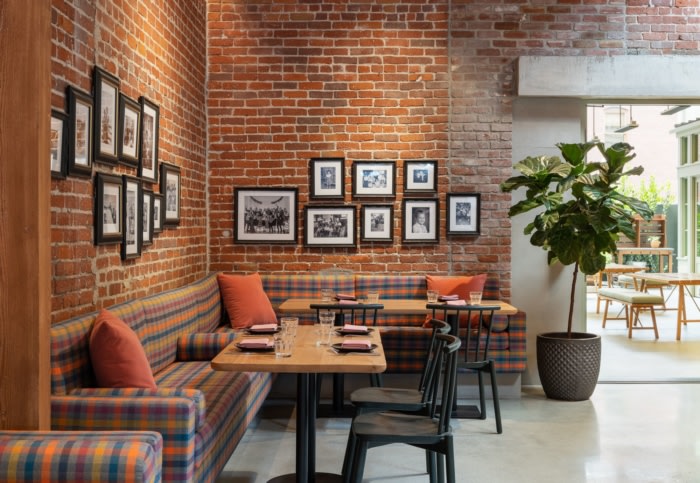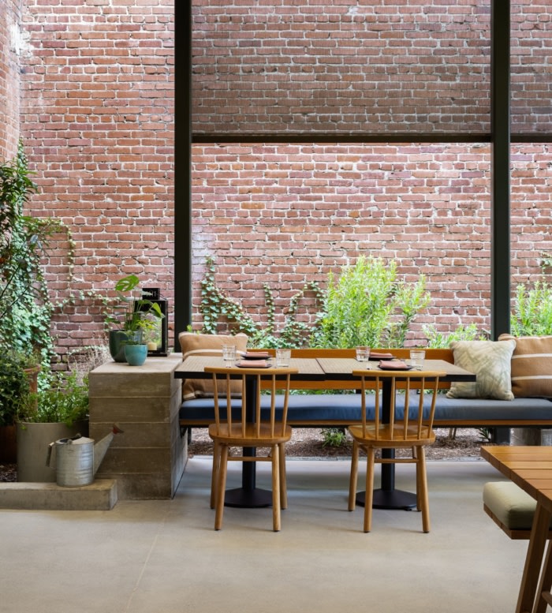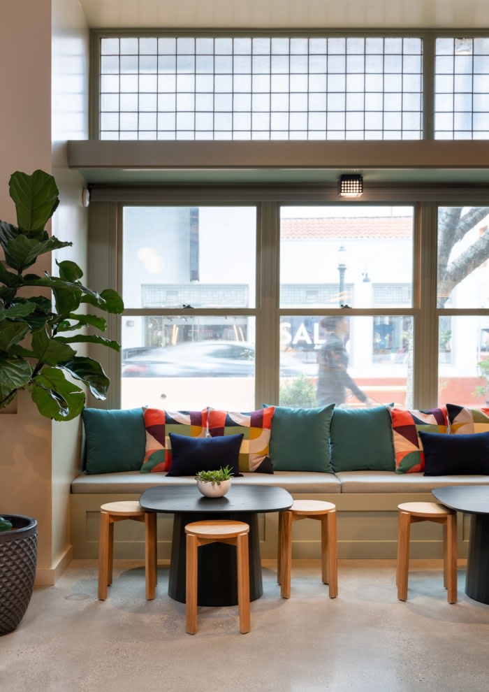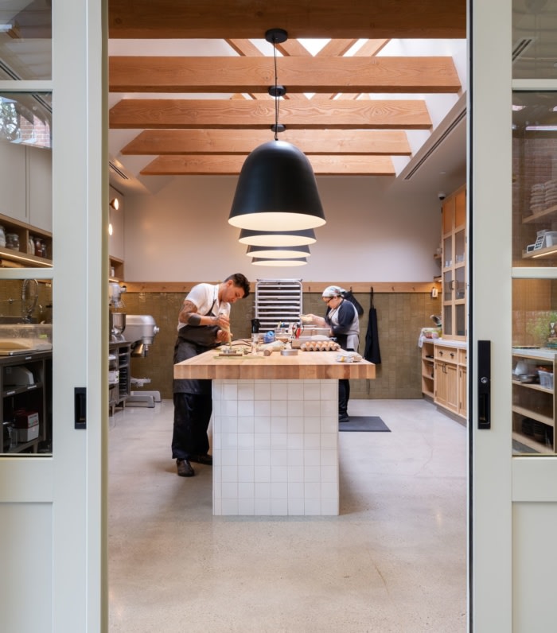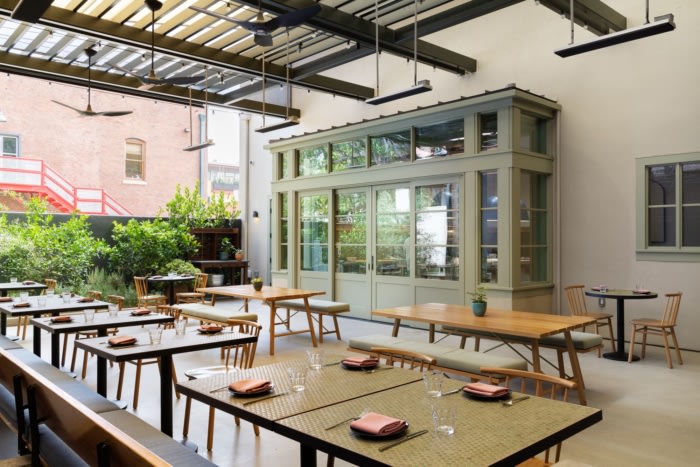Agnes Restaurant & Cheesery
This neighborhood restaurant, wine shop and cheesery is housed in a former fire department horse stable, originally built in 1922, and listed in the National Register of Historic Places since 1983. The owners, a young chef husband and wife, sought to create an approachable restaurant and specialty food market inspired by their own family and upbringing. They wanted customers to have a connection to how their food is made and showcase local vendors and farmers.
Designed with flexibility in mind, the 4,600sf indoor space accommodates a variety of comfortable dining experiences. A primary goal was to preserve and highlight as much of the existing building shell as possible. New interventions are distinctive, underscoring craft and adding to the existing character and quality of the space, reinforcing the restaurant’s unique program and brand. The historic facade was redesigned to create a stronger street presence for the restaurant, including a pair of majestic entry doors inspired by historic Roman gates. The entry is flanked by new windows, creating a pair of cozy bay window nooks inside.
The interior reflects the personality of the owners while maintaining its roots in the past. Original rustic brick walls and simple wood trusses are complimented with a mix of bespoke modern white oak, stone and terrazzo millwork, creating a fusion of contemporary and traditional. A calm palette with moments of color provides a neutral backdrop for the owner’s personal collections. Furnishings call on the familiar forms of Shaker, traditional Scandinavian and modern Japanese woodwork for inspiration.
Intelligent use of natural light creates a sense of balance in the space. The open kitchen is the fulcrum of the interior, with a custom wood burning hearth as its focal point. It opens onto a dining patio surrounded by an edible garden. A new multi-purpose building designed in harmony with the existing architectural language also connects to the garden, transforming from prep-kitchen by day to private dining room in the evening. Believing community is more than just being a good neighbor, the owners make the space available for culinary workshops and local community events and fundraisers.
The project is as much about creating a feeling, as defining space. It embraces wholeheartedly the notion of taking references from the past and shaking them up to create a vibrant, modern neighborhood restaurant.
Design: ORA
Contractor: Courtney Construction
Photography: Eric Staudenmaier

