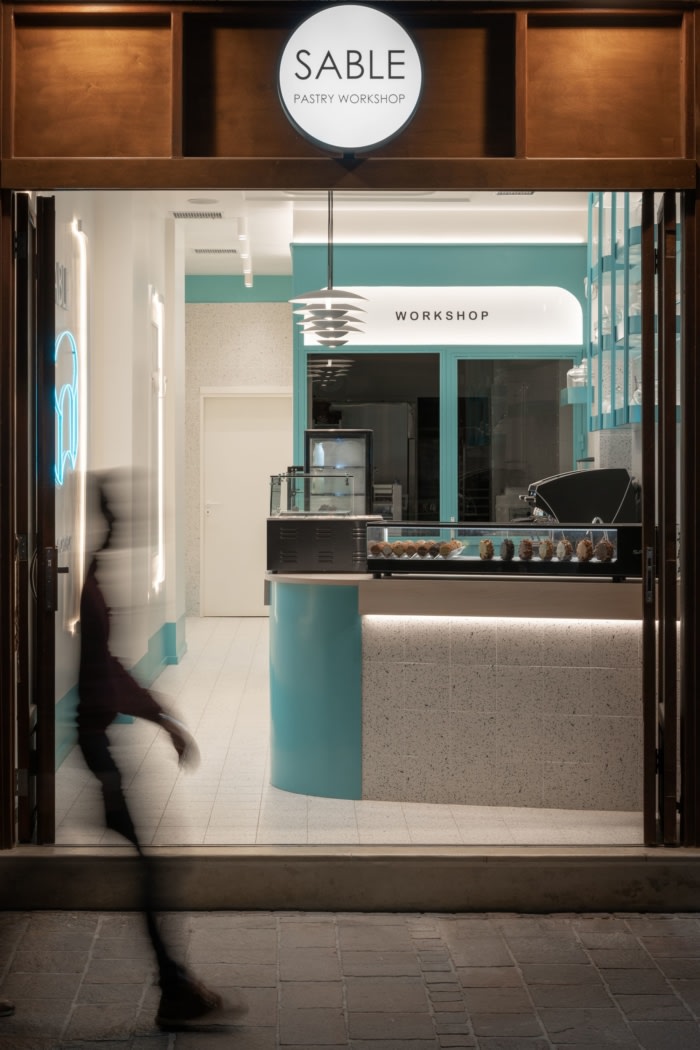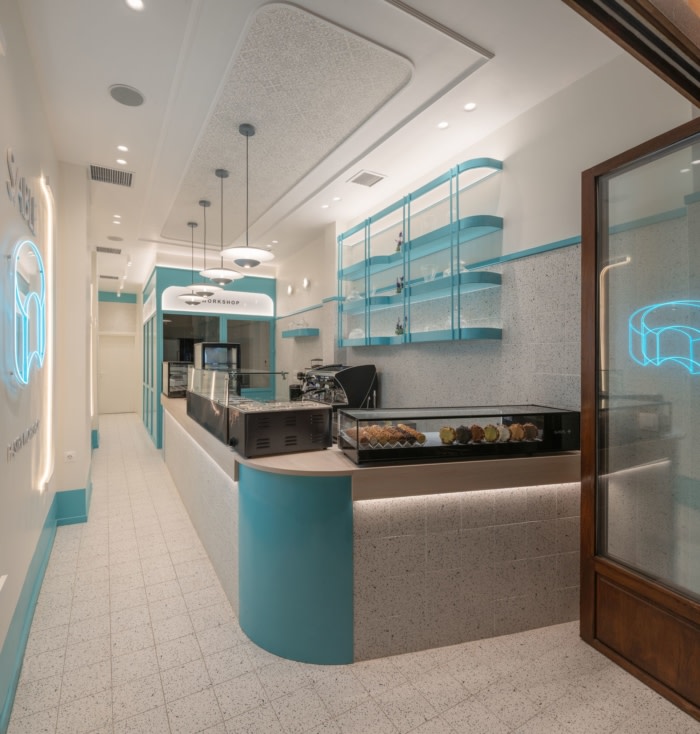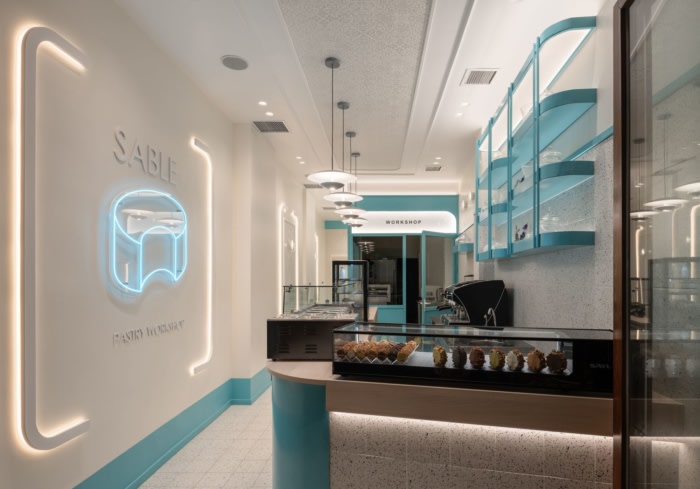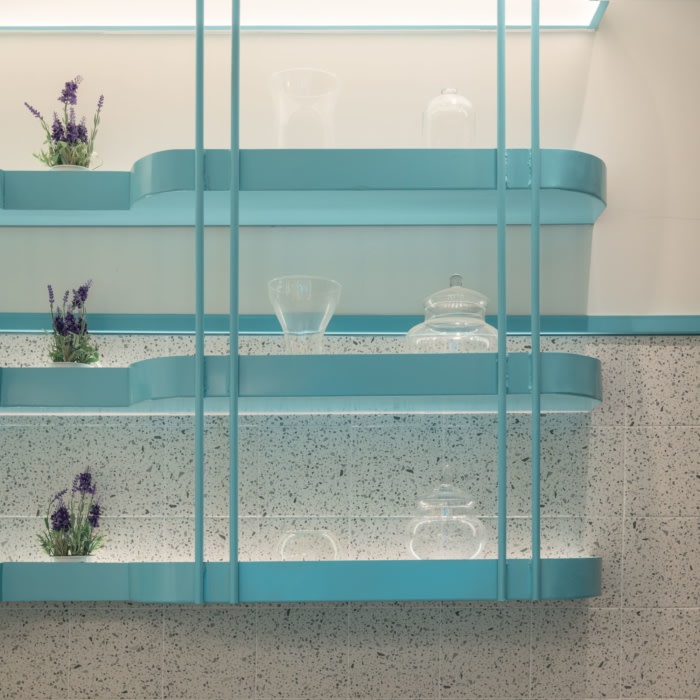Sable Pastry Workshop
Lab4 Architects designed a simple and welcoming space with limited colors and materials but a strong visual appeal to create Sable Pastry Workshop.
In the heart of Rethymno’s old town in Crete, a contemporary patisserie introduces itself to the public. With a special variety of desserts and the “sweet sandwich” as the main product, Sable embodies the version of an elegant quality pastry workshop.
In a long and narrow space of 49 square meters, that includes sub-units such as workshop, bar, clients corridor as well as auxiliary spaces (WC and storage room), great challenge was given to a functional layout implementation, giving emphasis to comfortable access and ergonomic standards.
The architects draw inspiration from the layers that compose the “sweet sandwiches”. Installations with a form of layers, such as the metal shelves as well as the pendant lights over the bar, reflect the desserts production process.
Lacquered constructions in the form of brackets, embrace branding identity elements and decorative details. Plaster constructions on the ceiling and the walls are harmoniously combined with the 3d wallpaper patterns giving a sense of luxury.
Terrazzo tiles in combination with oak wood shades compose a background that showcases the minimal lines of the petrol metal installations, creating a space of smooth contrasts between modern and classic.
Design: Lab4 Architects
Design Team: Harris Souliotis, Haris Kalyvianakis
Contractor: Haris Kalyvianakis
Photography: Nikos Fragomanolakis










