Bridgewater Lofts Amenity Space
Studio Grey renovated the amenity room in Bridgewater Lofts, a luxury loft-style condo building in the Mill District of downtown Minneapolis, to showcase the personality of its active community.
Sophisticated color blocking and layered textures bring life to the space with bold design applications and practical solutions.
The challenges faced were also the space’s greatest assets. High ceilings and expansive window walls required acoustical treatments. Twenty-foot-high drapery sheers span the perimeter windows without completely blocking the cityscape and US Bank Stadium views. The fabric texture softens the light in the space, alleviates glare, and reduces sound reverberation.
Abstract felt forms inspired from machinery used in yesteryear hang from the ceiling in a deep navy, reminiscent of the nearby Mississippi. The prominent custom designed ceiling feature provides sound attenuation while celebrating the history of flour mills that once dominated the riverscape and livelihood of the surrounding neighborhood.
Implementing distinctive zones through flexible furniture arrangements offer residents a multitude of functions for board meetings, large receptions, and small group gatherings while keeping social distancing at the forefront.
Custom movable screens were designed using railroad tracks as inspiration. These provide flexible reconfigurations for residents to have separate gatherings in a semi-private setting. The eye-catching panels help divide the long, narrow room with a sculptural approach.
The palette unifies the space creating a sought-after destination for the professional, multi-generational community for years to come.
Design: Studio Grey
Photography: Spacecrafting Photography

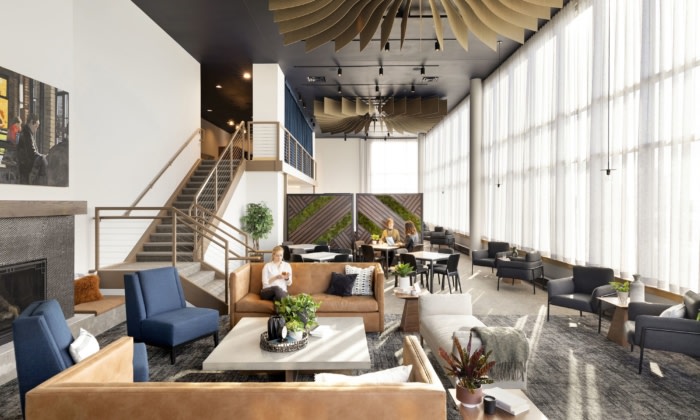
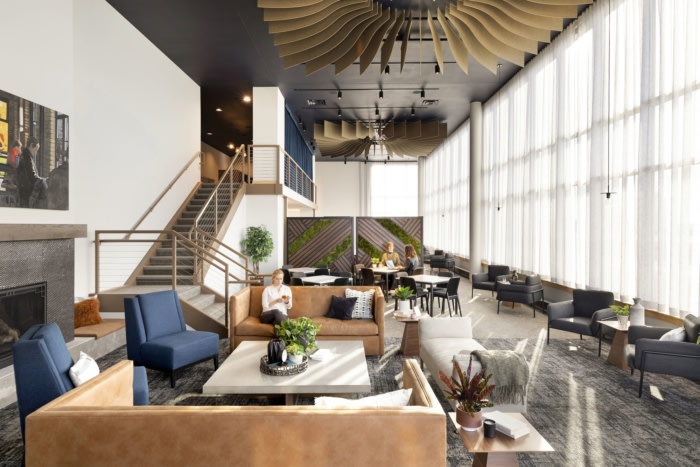
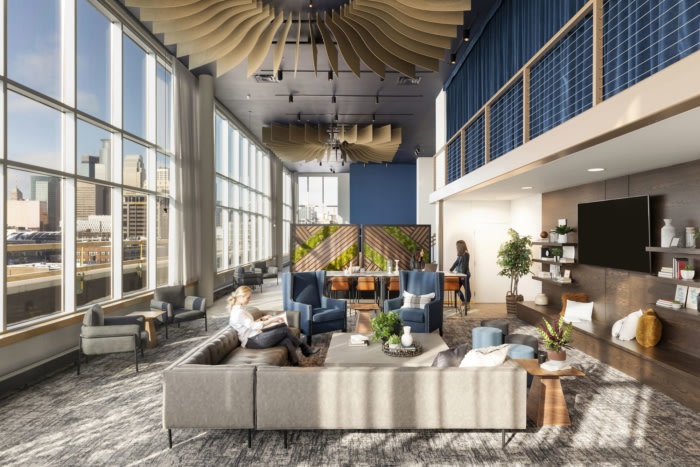
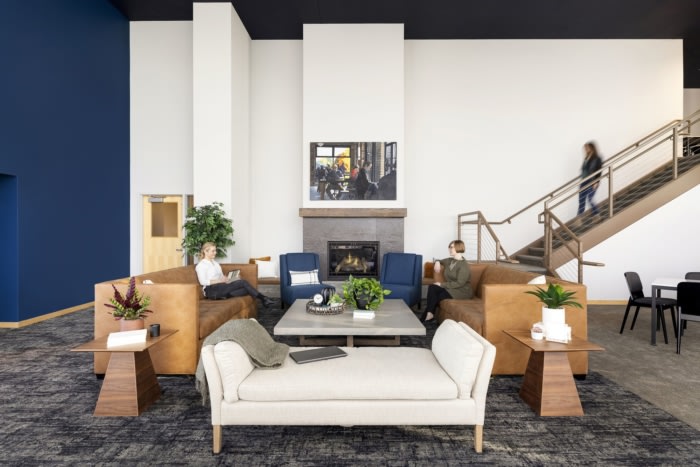
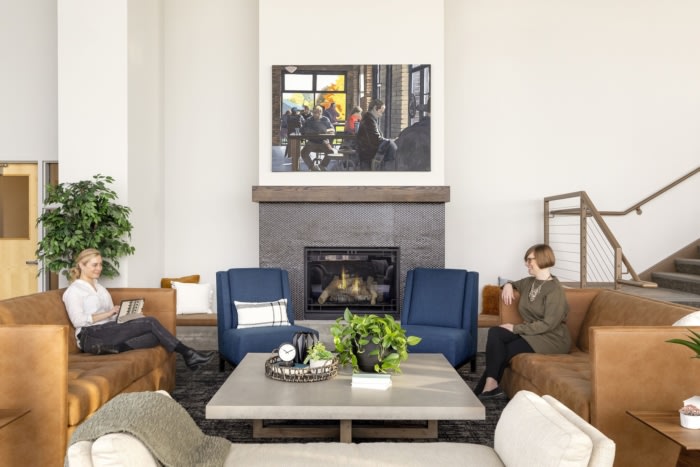
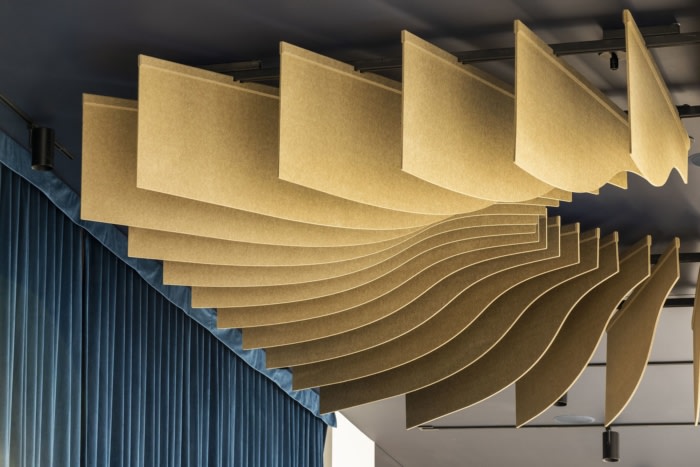


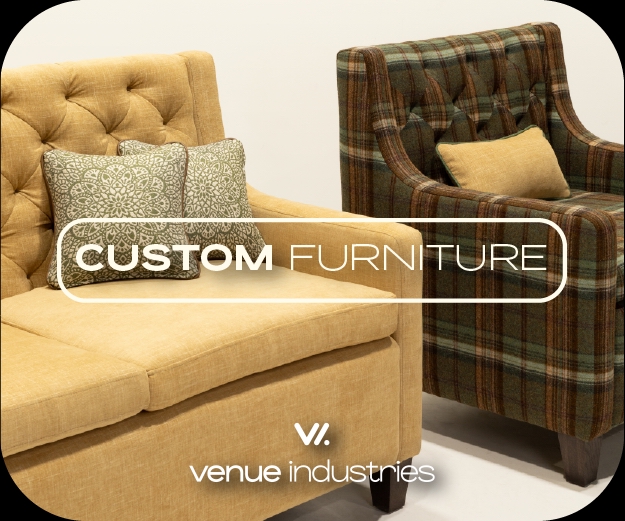

Now editing content for LinkedIn.