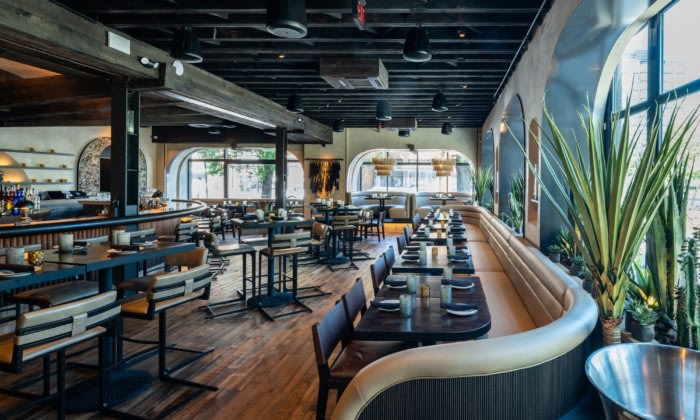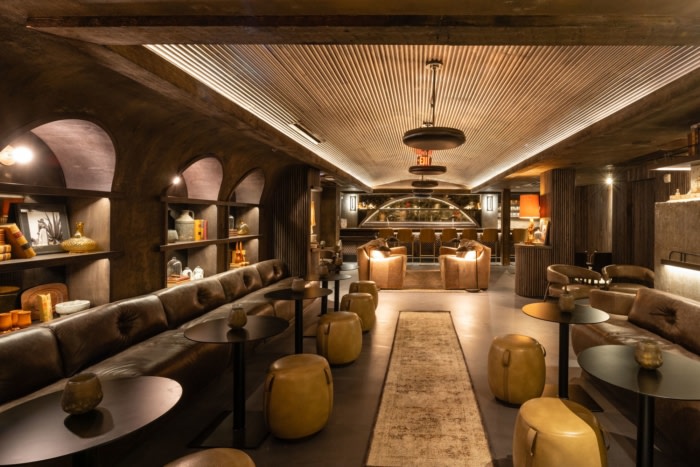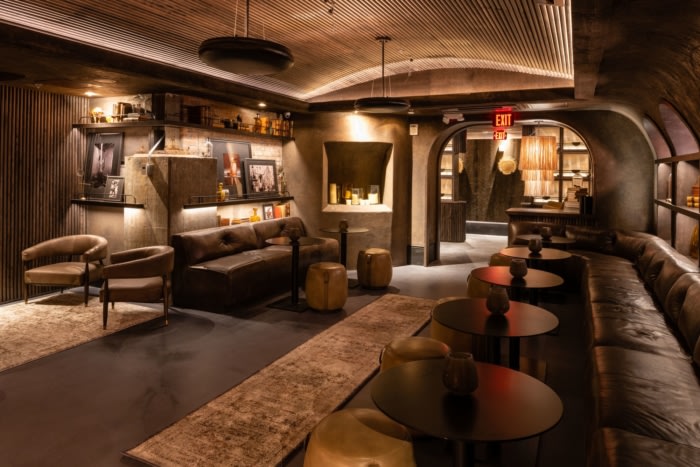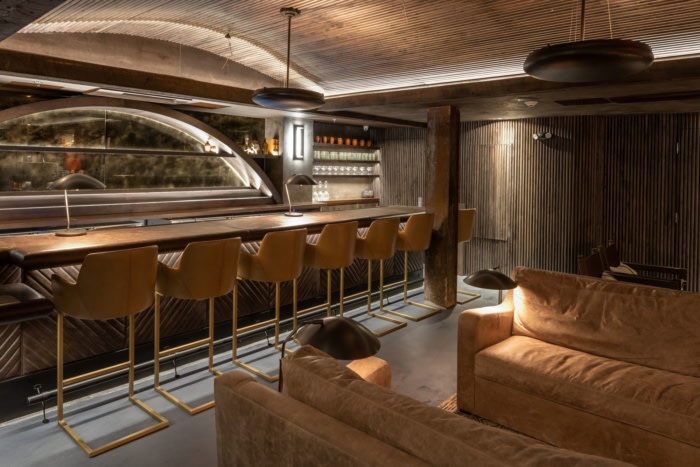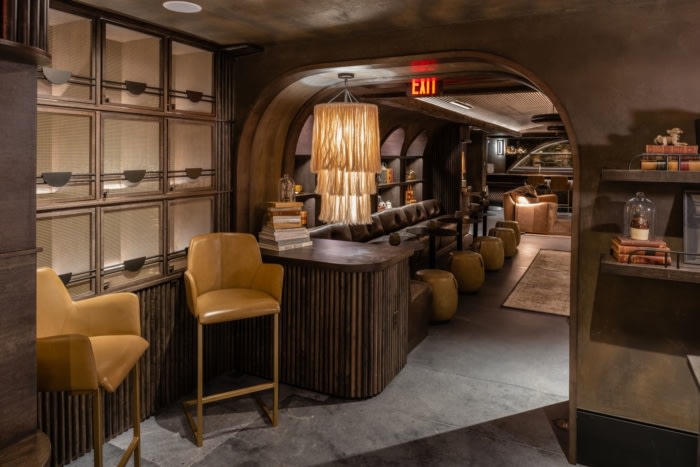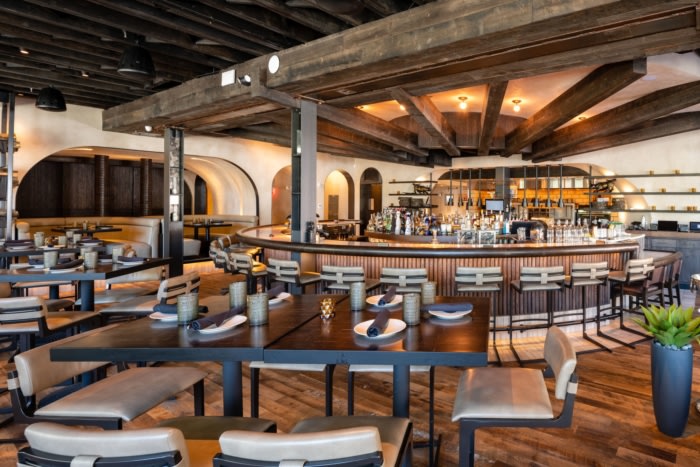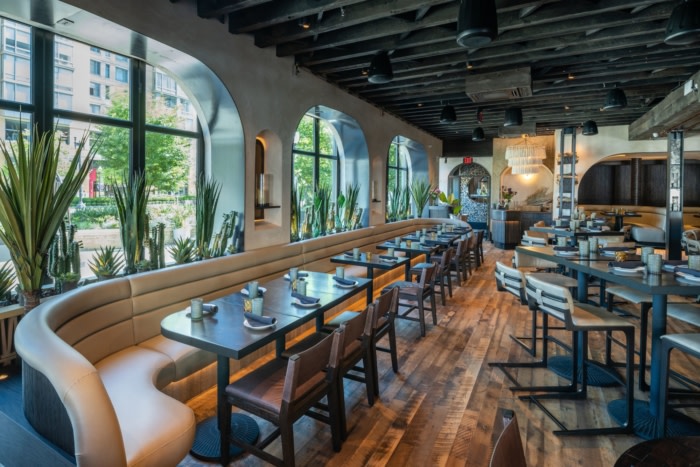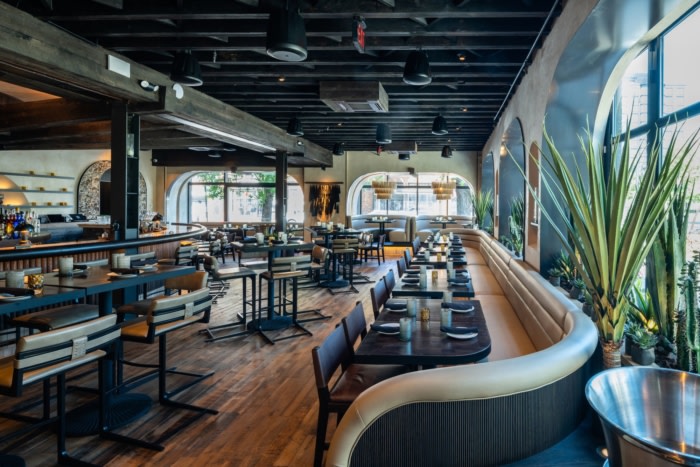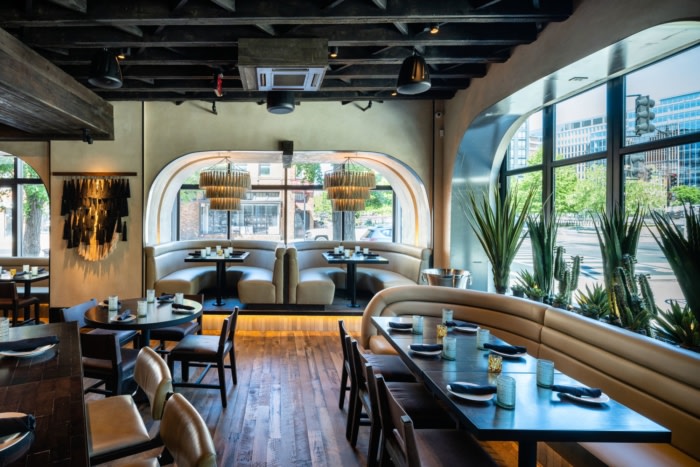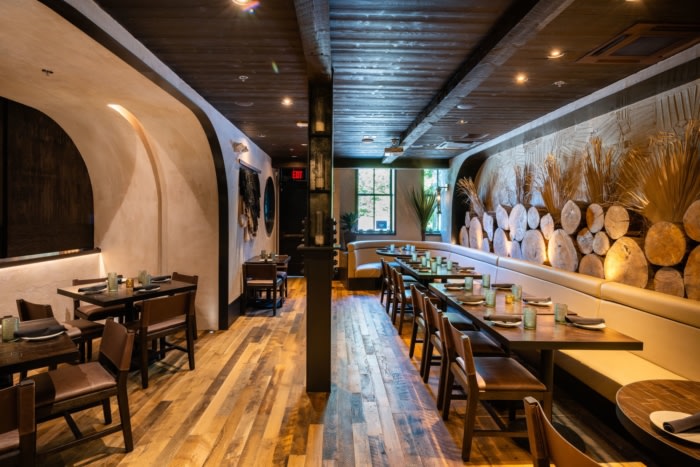dLeña, DC Modern Mexican
Designed by GTM Architects with a balance of luxury and comfort with plenty of rustic warmth and worldly charm, dLeña is an upscale restaurant for Washington DC diners.
Opened in the summer of 2021, dLeña is an upscale, custom-designed “modern Mexican” restaurant in the Mount Vernon Triangle neighborhood of Washington DC. Partnering with Peter Bowden of PETERMAX Co., GTM was the Architect of Record for the impressive new space build-out at an existing two-story shell space. Work included new interior walls and finishes, two kitchens, new mechanical work, lighting and plumbing, brand new entry canopy and awnings, as well as the addition of an exterior patio café.
The 5,000-square-foot restaurant boasts an expansive dining room that can accommodate 120 seated guests, lush outdoor patio with seating for approximately 80 people, and a stylish private dining room. The design is a balance of luxury and comfort, with plenty of rustic warmth and worldly charm. With “leña,” or firewood, as a central theme, varied wood accents are used throughout – sawed tree trunk rounds adorn walls, rustic beams stretch out above the wrap-around bar, and its underground, walnut-lined cocktail lounge, dLeña Roja, features an arched ceiling of wood. The restaurant’s ample seating includes cozy, leather banquettes intimately lit by handcrafted tasseled chandeliers, all providing guests a clear view of food being cooked at the wood-burning grill.
Design: GTM Architects
Design Team: David Konapelsky, Rick Conrath, Rachel Knudsen
Contractor: Hospitality Construction Services
Photography: John Cole Photography

