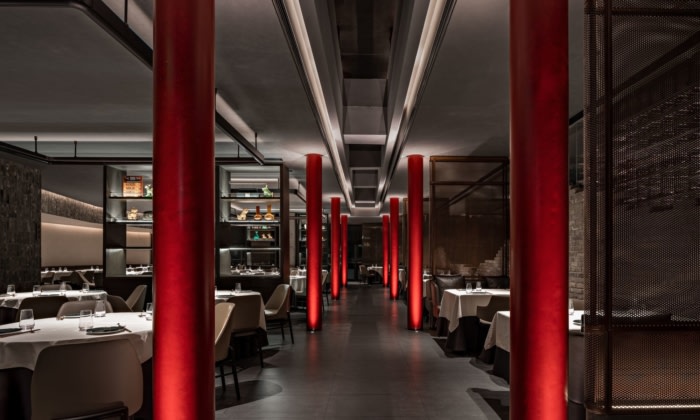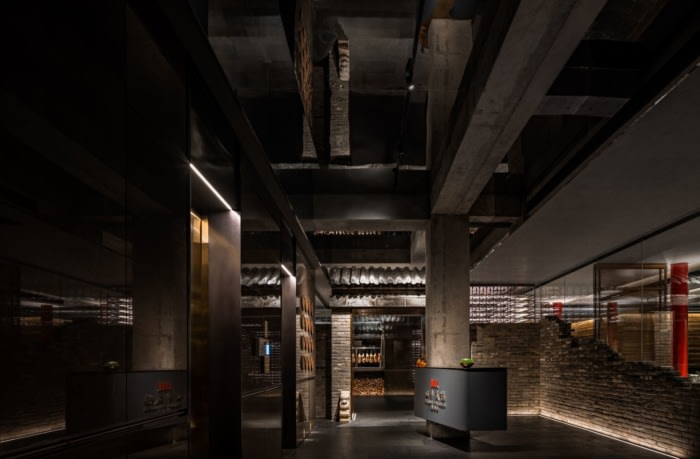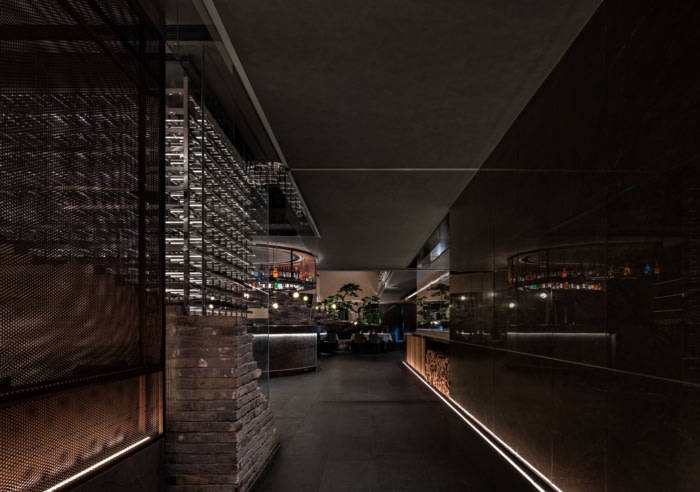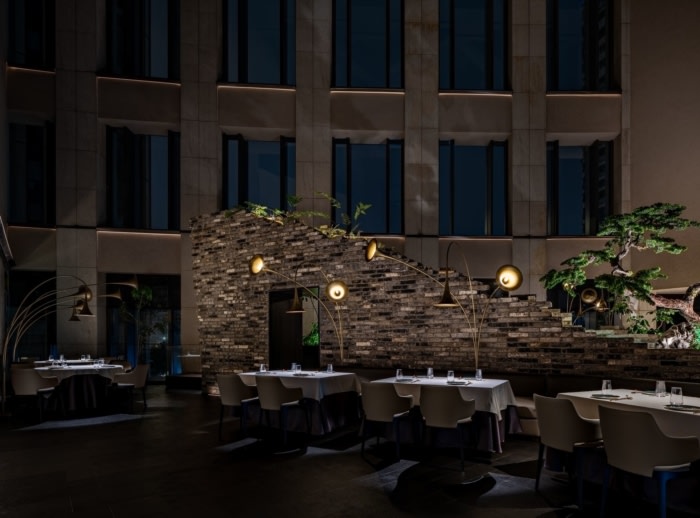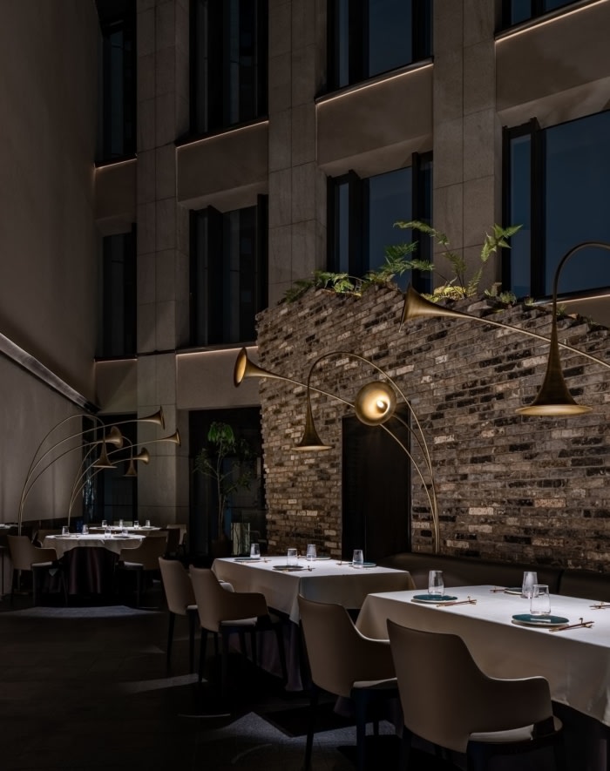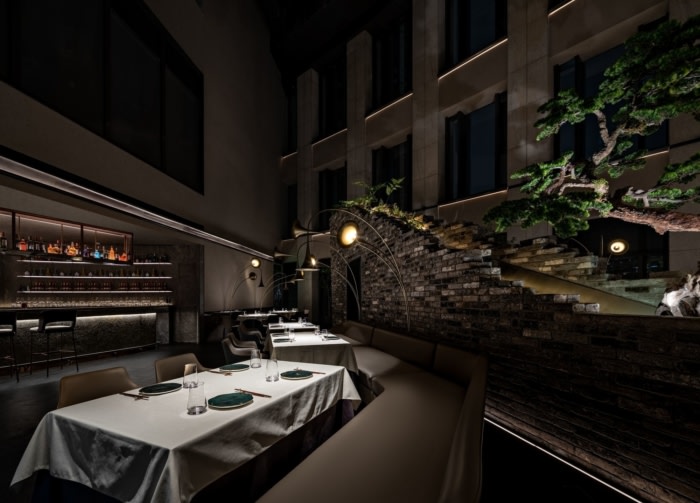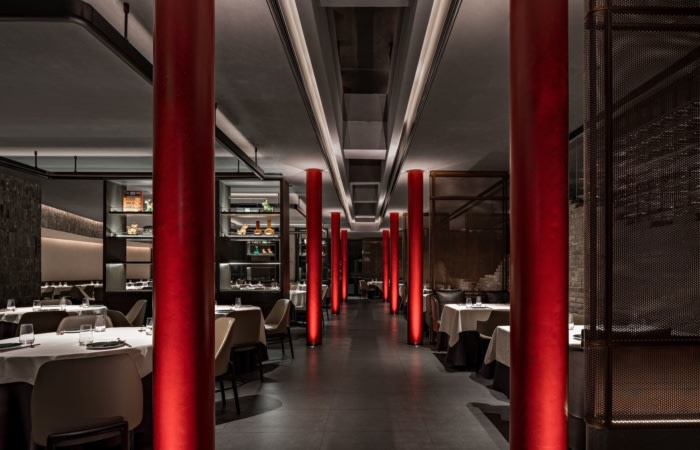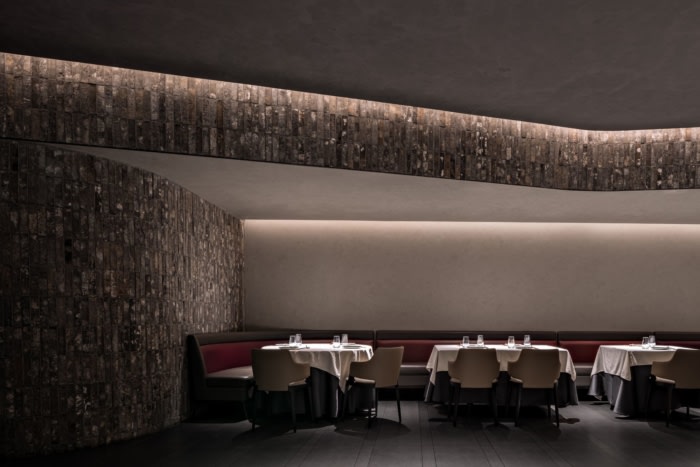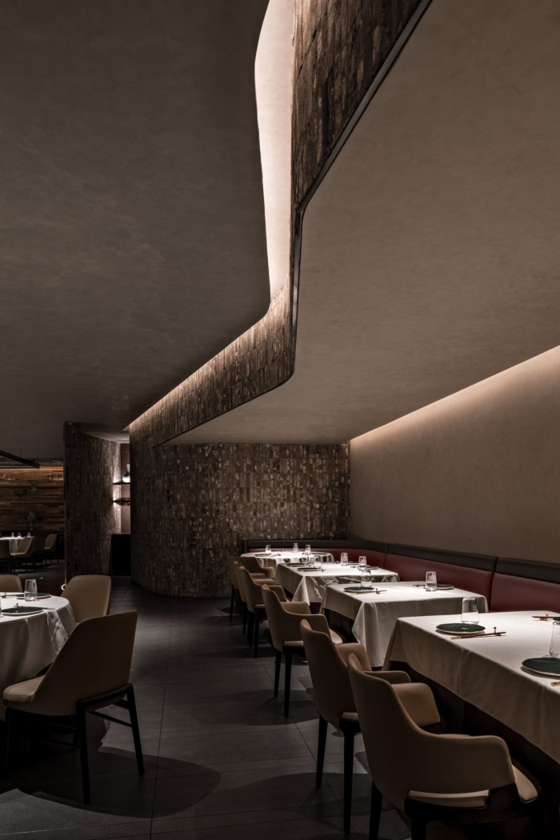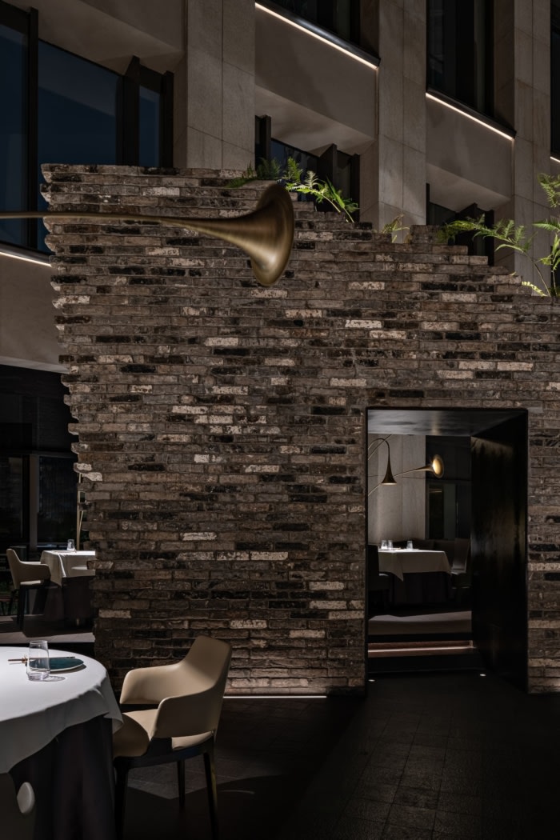Siji Minfu Roast Duck Restaurant Waibaidu Bridge
IN.X Design found a dramatic and moody environment using minimal light and strong materials at the Siji Minfu Roast Duck Restaurant Waibaidu Bridge.
At the beginning of 2022, the fifteen-year-old brand Siji Minfu originated in Beijing eventually launched its maiden expansion outside the city and opened a new outlet on the Wusong road of the Bund Shanghai.
The space design is by Wu Wei, designer from Beijing IN•X Design Company, who has once again created a catering space for Siji Minfu that will result in distinctive memories—through powerful and recognizable brand genes tinted with splendid and solemn Beijing culture.
Desire for the Nature under City Confinement
If the space design of restaurants under Siji Minfu in Beijing tended to express the brand genes in a restrained way, the design of the first restaurant in Shanghai undoubtedly adopted an explicit strategy, with the roofs, bricks, pine trees, and red pillars delivering the grandeur and elegance. When customers rest their eyes on the landscape of the remains of the Great Wall in the main dining area, which is desolate while arresting, they would realize time froze at the moment and the historical scenes are seemingly presented in the most luxurious building of Shanghai.
A Combination of Tradition and Modernity in the Space
The internal space of the restaurant that spans 1,180 square meters was designed to be in an irregular shape of the letter “D”. The private dining rooms and the chef’s kitchen were arranged along the straight wall, the equipment room and the warehouse in the corner on the right, and the main dining area and view area along the parabola-like wall, of which the glass wall added to the loveliness and liveliness of the space by enabling customers to enjoy outdoor views in the well-lit area.
The landscape of the Great Wall in the background is outlined against the lights at the bar counter. In the major open area, the space of high ceilings is dominated by the color of green and grey, and a large landscape composed of the city wall and plants divides the area beside the window into two parts while leaving openings for customers to walk around, making the main dining area separated into different areas a feast for the eyes on its own.
In the north of the main entrance, the arrangement of booths and round tables emphasizes a sense of order, the red pillars become the highlight of the plain-colored space, the metal nets separate tables from tables without completely blocking the view so as to visually create a sense of ceremony, the bricks and stones echo the broken walls, and the well-lit cellar lit up the innermost part of the space. On the other side of the space, the original and antique wood walls naturally form another function area.
Priority Given to Business Strategy Over Interior Design
As a leading brand of Beijing cuisine, Siji Minfu has been well-stablished in the industry in the city of Beijing. With brand genes sealed in the brand itself and the heart of local customers, the restaurants in the city can only win more competitive edge by innovation when it comes to space design. However, as a new entrant in Shanghai, the brand needs to make a debut of genuine and distinctive Beijing characteristics to bolster its popularity.
Design: IN.X Design
Design Team: Wu Wei, Jia Qifeng, Jia Chenjuan, Liu Chenyang, Jin Shengxu, Ying Zheguang, Song Jiangli
Photography: Zheng Yan

