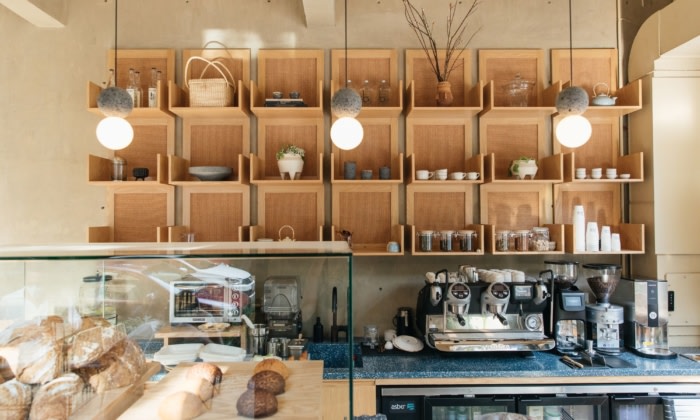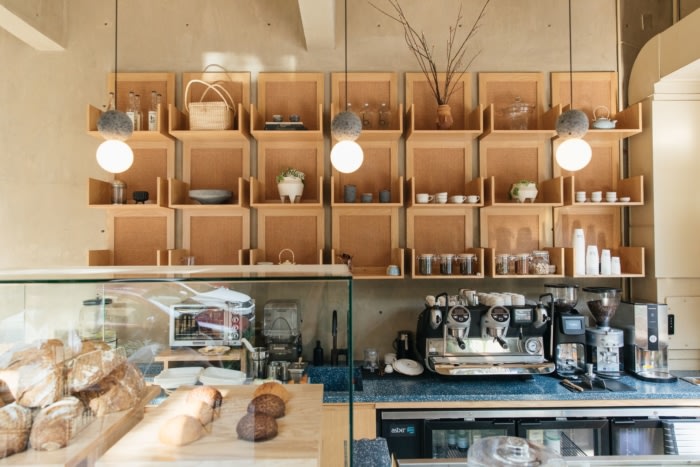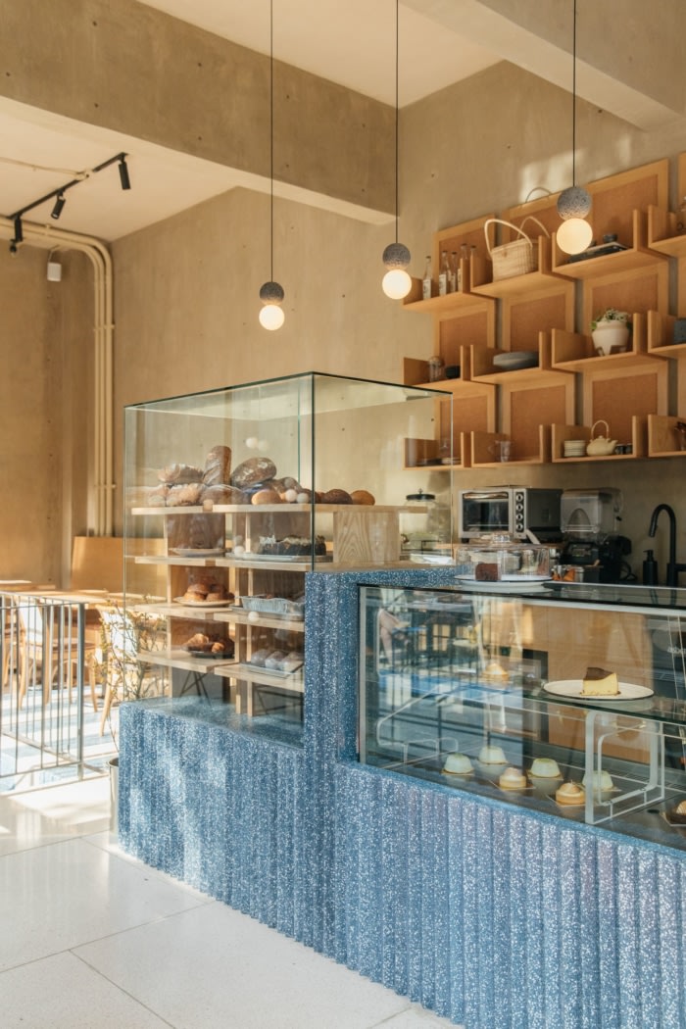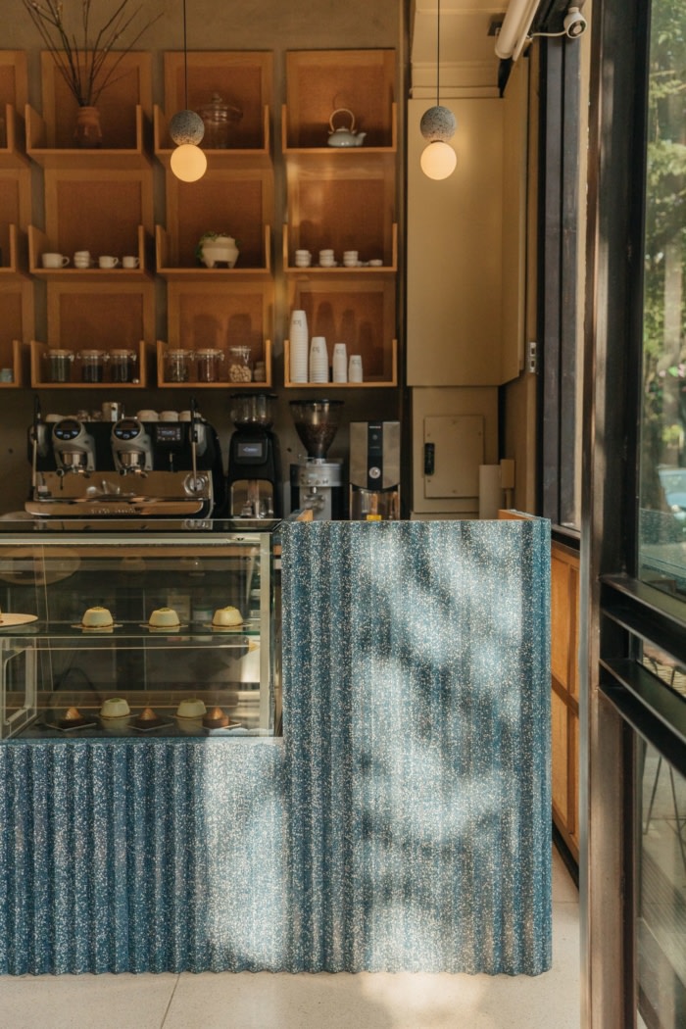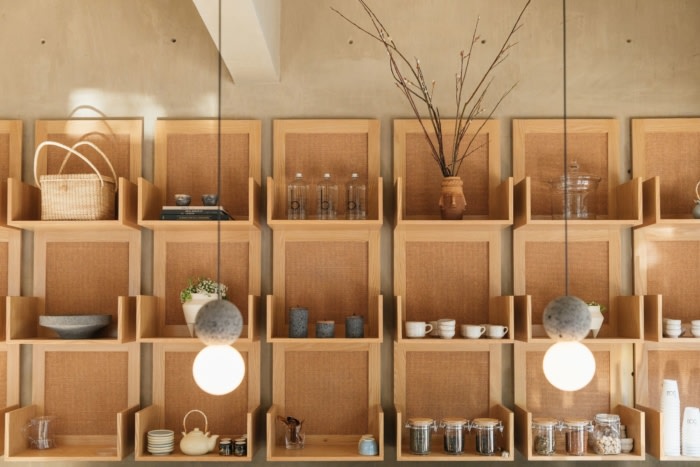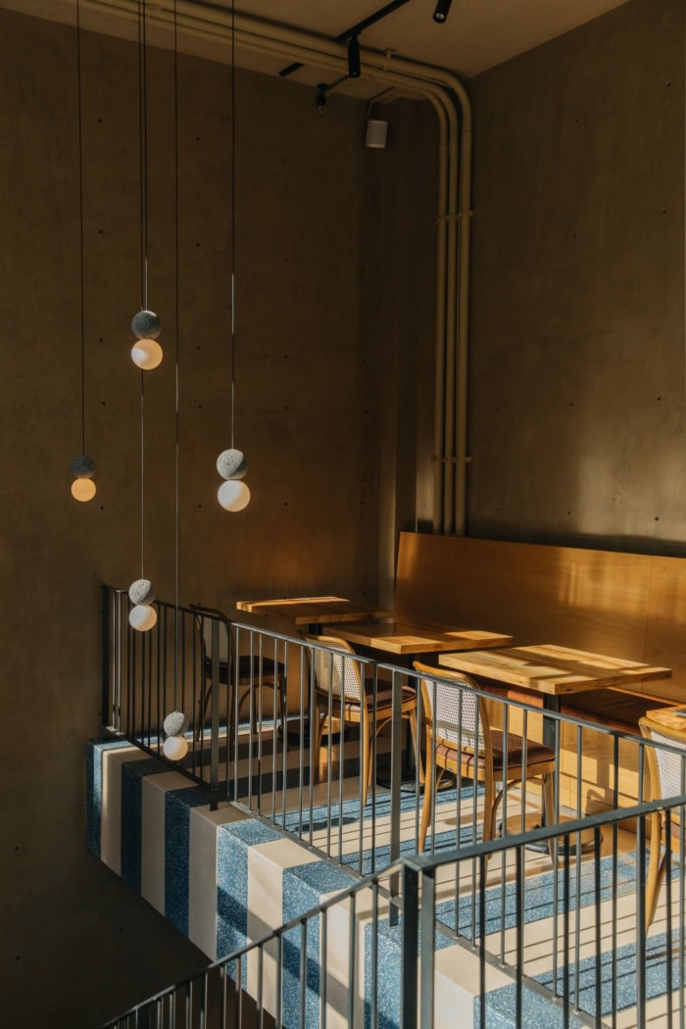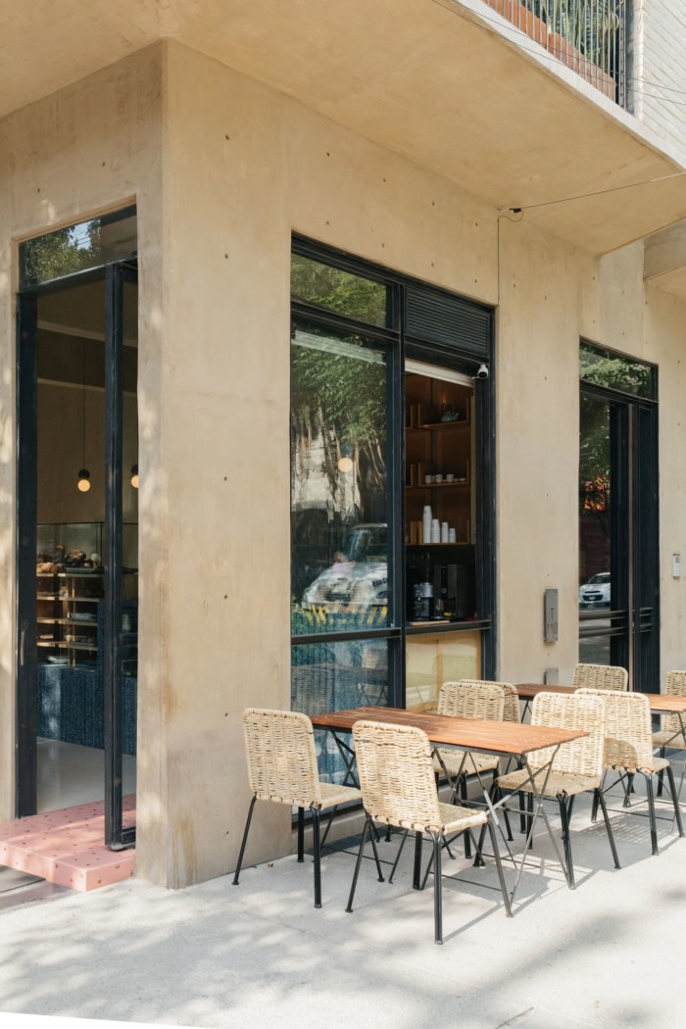BOU Cafe
Bloqe Arquitectura invites warmth and comfort into the BOU Cafe to reflect their product and values.
Bou is born from the intimate trinity: bread, coffee and pastries, elements articulated in a gastronomic space whose design is an immersion of the five senses. Visually with the showcases with perfectly executed breads and cakes, the integration towards the soundscape that overlooks the street, the aromatic notes emanating from the ovens or the coffee bar, and finally, the textures of the materials—such as concrete and pigmented terrazzo—that together promote the opportunity for an idyllic, aesthetic, and safe interior that incites creativity and peaceful conversation.
We looked to some artwork for inspiration. The concept for Bou’s design is rooted in the interplay of Daniel Buren’s simple, clean lines with the warmth and polyphonic textures of Miró’s paintings. The main palette is composed of navy-blue stripes with white and ochre textures. The two-color stripes refer to the traditional Breton stripes, typically French; in turn, the earthy ocher color has the conceptual function of connecting them to the site, thus landing the French inspiration in Mexico.
The main premise of this project is to generate a warm, casual, and sophisticated atmosphere to enjoy good bread, a great dessert, or a good coffee. On the architectural side, the requirement was to generate communicating vessels with the existing space, reclaiming the architecture that Bloqe had built—in the building where the premises are located—to later integrate an interior concept that dialogues with and enriches the previous architectural design.
As in all good coffee shops, there is a moderate level of ambient noise—neither too high nor too low—that promotes an ideal environment for reflective thinking and activities that require concentration.
The corner is used as a meeting point that extends to the street, generating a brief link between diners and passersby. At the urban level, the brief intervention gives a corner touch to a private project within the public space. The 45 m2 of space extends outward with a triple height that integrates the first floor with the basement and opens to the exterior with large windows to give a view of the green spaces, the large tree, the sidewalk, and the outdoor furniture. The furniture was bespoke designed with local materials: bejuco, oak and terrazzo, cast on site and handmade, complemented with furniture and accessories from Mexican brands.
The bar is the focal point of the restaurant, the pièce de resistance, a sculptural element that had to fulfill several functions: cash register, bread display case, refrigerated dessert case, and storage space. The bar was built from 140 pieces of handmade and hand-polished terrazzo; a highly detailed artisanal process. It is complemented by the pink terrazzo steps in the staircase and main entrance, pieces that look like something out of a candy store.
Design: Bloqe Arquitectura
Interior Design: Mariana Rocha Studio
Design Team: Jorge Esquer, Mariana Rocha, José Antonio Sada, Rodrigo Álvarez, Alberto de la Fuente, Luis Felipe Sánchez, Ana Esquer
Photography: Maureen M. Evans

