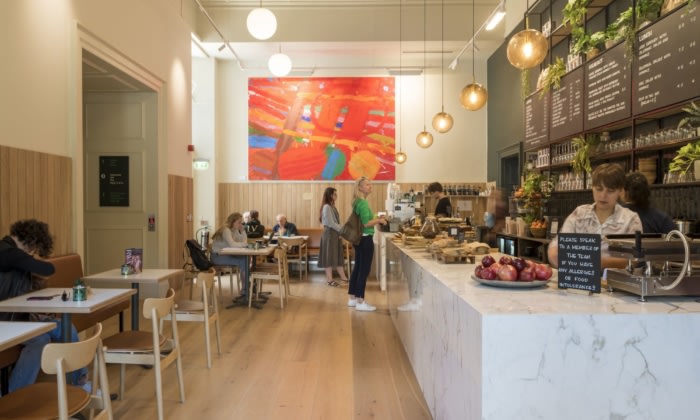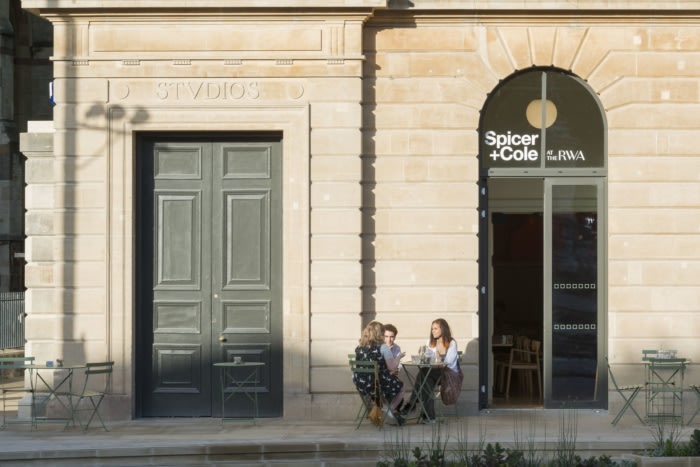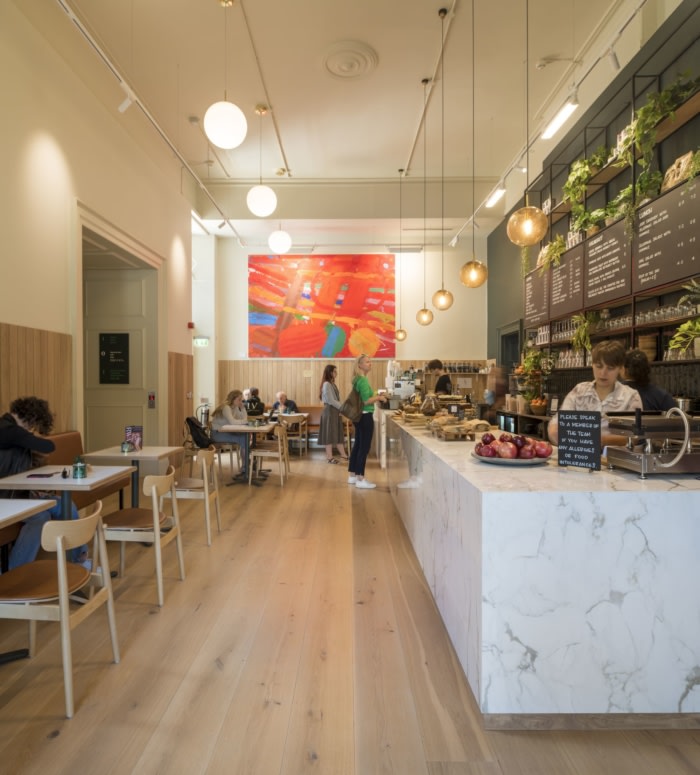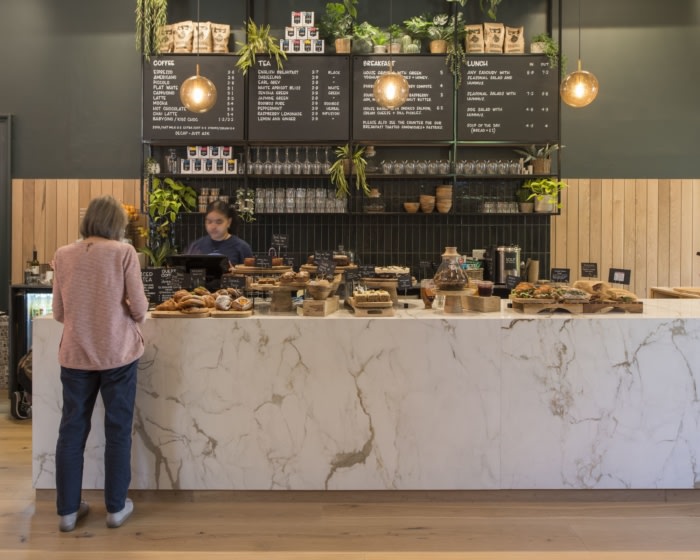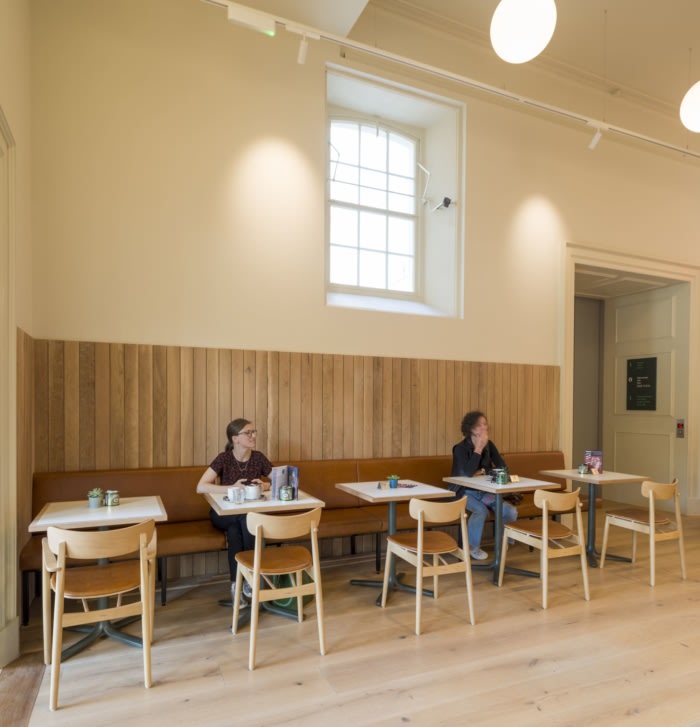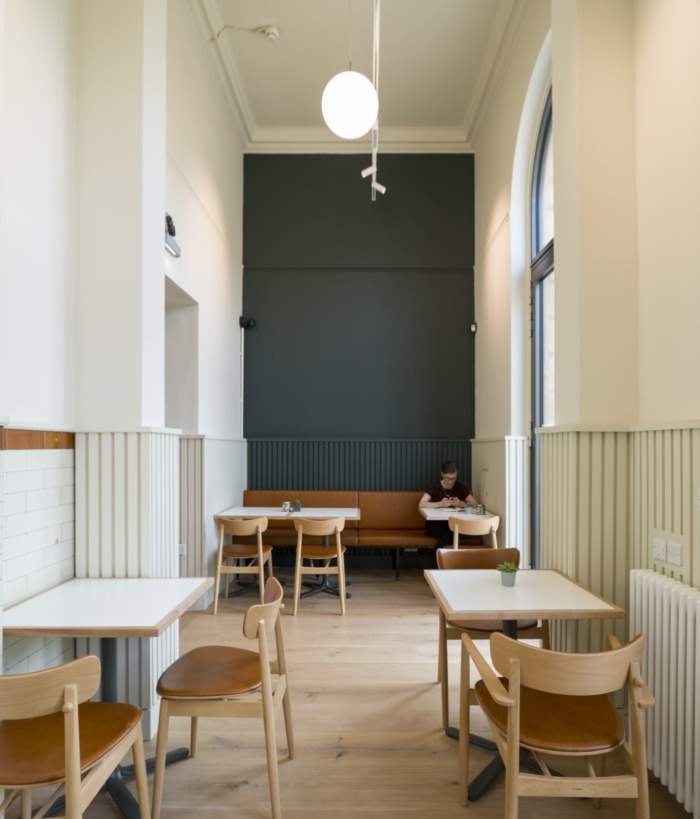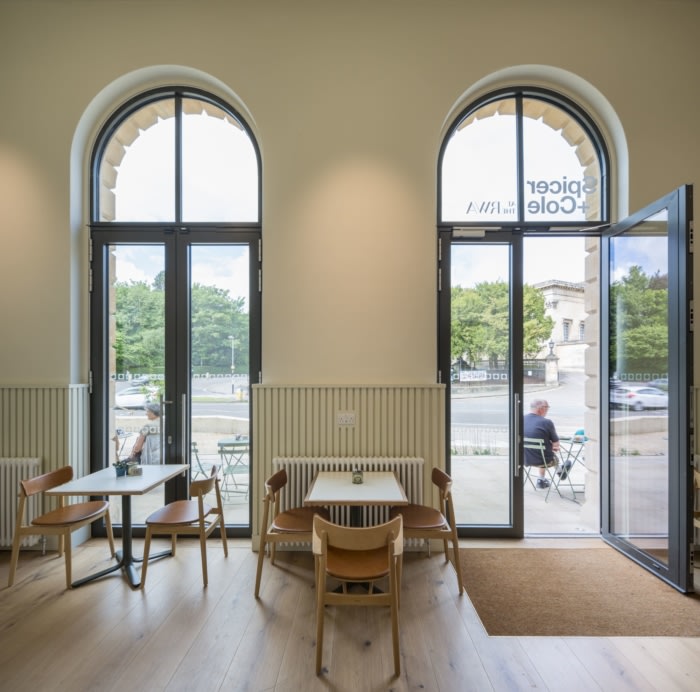Spicer & Cole at the RWA
Phoenix Wharf were tasked with designing a light, warm, and welcoming space in the cafe designed for Spicer & Cole at the RWA.
The Royal West of England Academy (known locally as the RWA) has now re-opened and Spicer & Cole, an established, local, family-run F&B brand, forms part of the revamped scheme, having been invited to run the RWA’s ground floor café. Multi-award-winning Bristol designers Phoenix Wharf helped design the new offer, now Spicer & Cole’s fifth outlet in Bristol and first ever concession.
The new café is an accessible and welcoming 106 sq m, T-shaped space on the Academy’s ground floor, just to the left of the main entrance lobby and linking to a newly-repurposed external terrace, laid with York stone to match the building and featuring a new, accessible ramp. New, larger-scale glazed doors at the front of the building link the cafe to the terrace and ensure natural light ingress. The site had been a café previously, though now has an expanded floorplate, with 47 covers internally, plus new additional external seating.
The interior features vertical slat oak panelling to the lower walls, forming a dado line to help create intimacy within the room’s imposing proportions, including a 5m-high ceiling. Banquettes with seat pads and backs in a warm caramel leather line the walls, whilst new, loose furniture includes simple timber seats with matching caramel leather seat pads and white-topped tables on dark green metal stands. A large-scale wall shelf unit behind the counter area serves to balance out the room’s great height and features a powder-coated black steel structure, filled with plants and glassware.
Generously-overflowing planting hangs from two round structures in the main café space, additionally helping to create a more intimate feel.
The new scheme keeps to the minimal design language already established by Spicer & Cole, but adapts to this particular space by using porcelain tile counter cladding, for example, which has the look and feel of marble, reflecting and linking to the design language of the main building. The monolithic wraparound counter structure, set on a plinth that colour-matches the floor timber, is made up of two sections of 4.81 and 2.56m and measures just over 8m in total.
Flooring throughout is in ‘milky coffee’ oak, matching the oak chevron flooring of previous Spicer & Cole outlets, whilst the ceiling is painted white, to lighten the space and counter-balance the dark wood of the main entrance door from the foyer. Lighting is a mixture of track lighting to highlight the food display area and the art on the walls (chosen by the RWA), plus white globe pendants and five smoked-glass pendants directly over the counter.
Design: Phoenix Wharf
Photography: Story Photography

