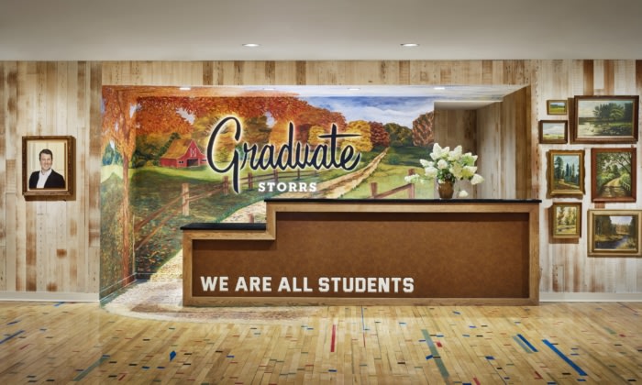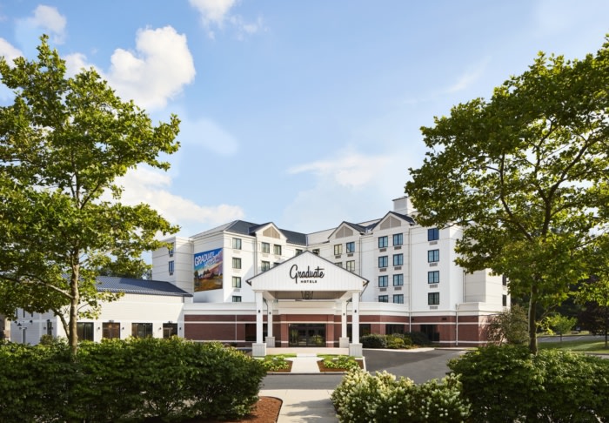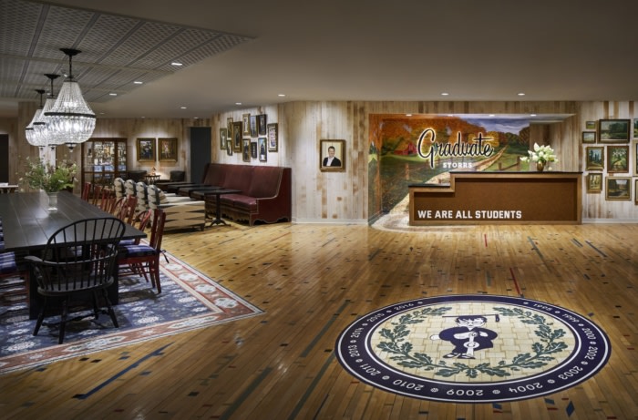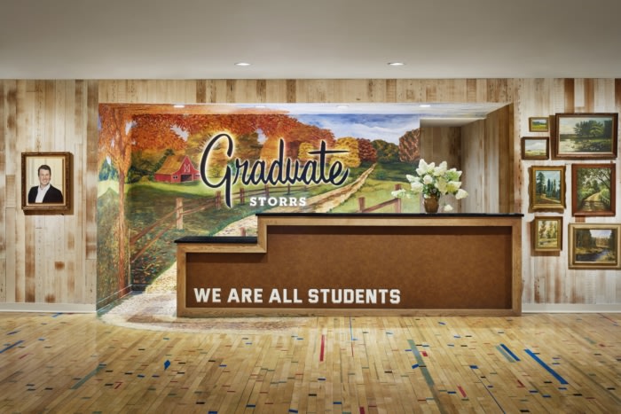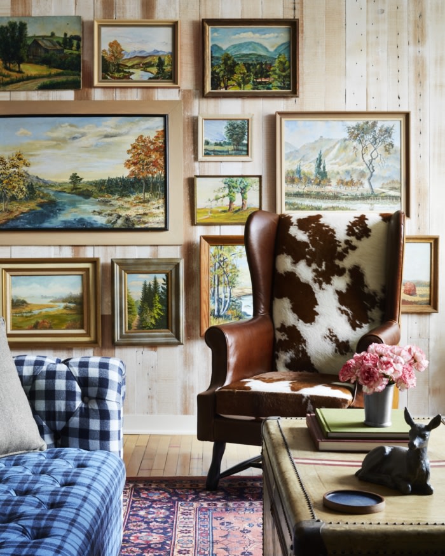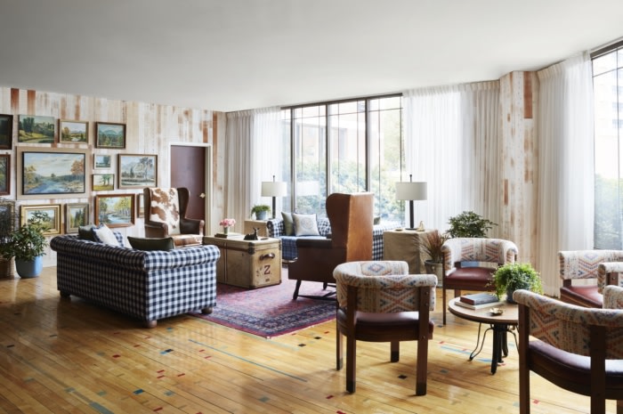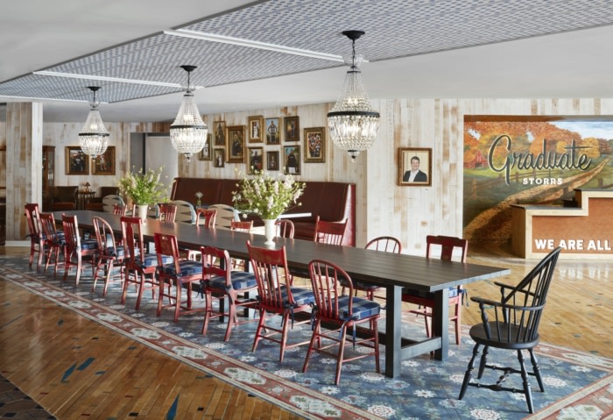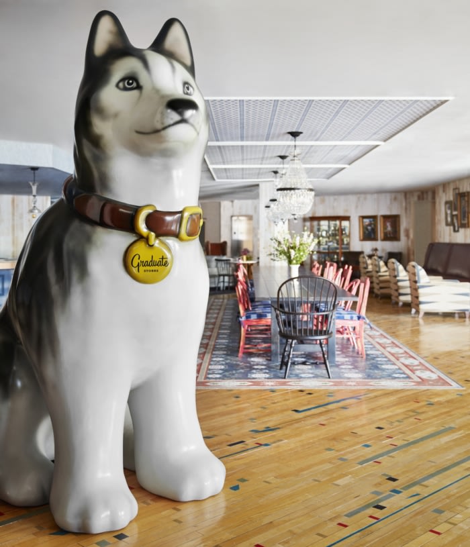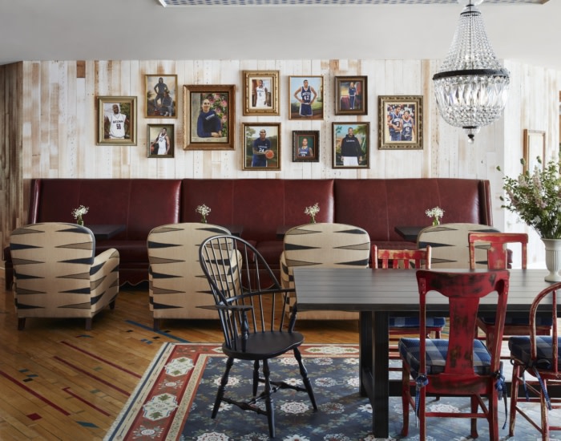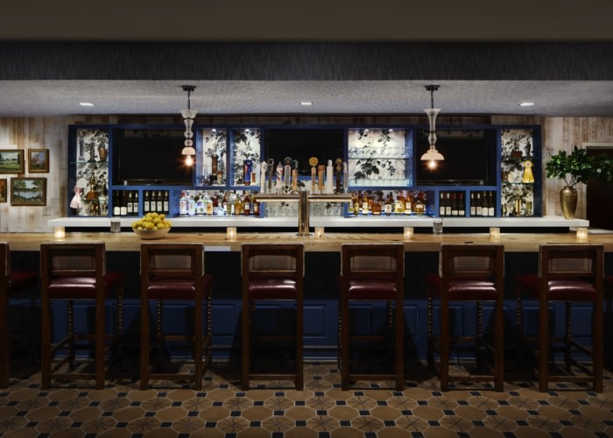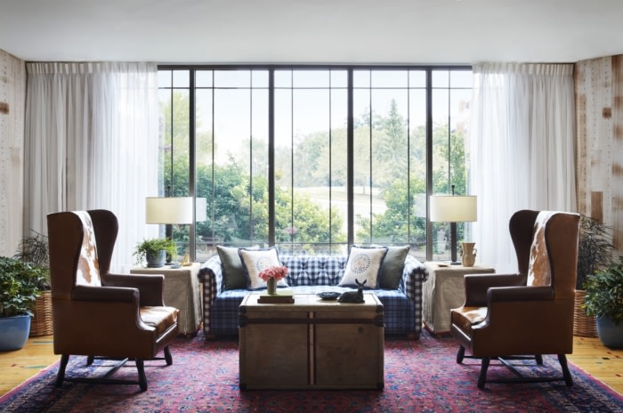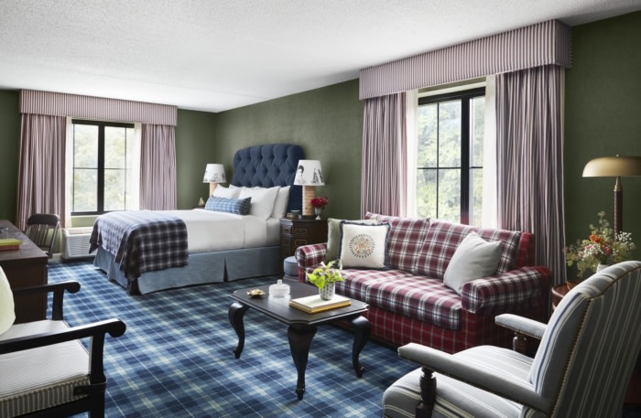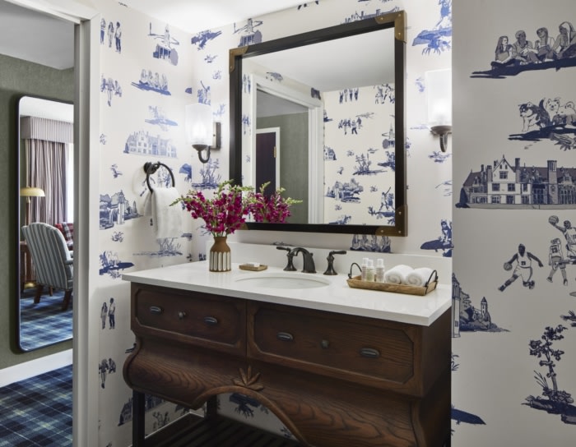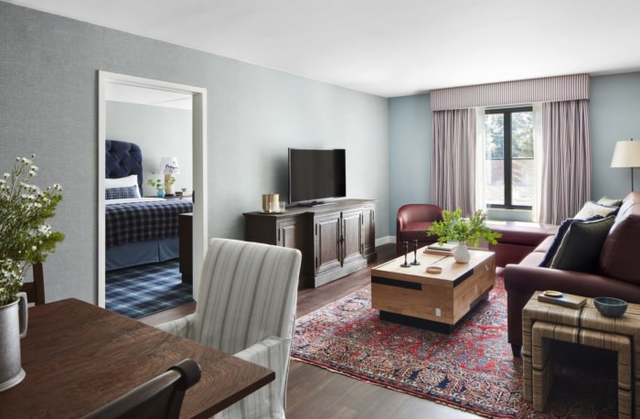Graduate Storrs Hotel
JCJ Architecture designed the Graduate Storrs Hotel as a space to give visitors and fans a homey place to stay at the University of Connecticut in Mansfield.
JCJ Architecture, in collaboration with AJ Capital’s in-house design and development team, created the Graduate Storrs Hotel on the UConn campus to immerse guests into the university’s vibrant community.
In alignment with the hallmarks of the Graduate Hotels brand—known for their signature boutique style encapsulating the vision of each individual campus—the hotel pays homage to the Storrs region and celebrates the distinctive and diverse culture of the University of Connecticut. JCJ, tapped for architectural services, drew upon their long-standing relationship with the University, ultimately delivering a design that pays tribute to the school’s growth and impact on its community.
The Graduate Storrs hotel is a lively and playful hospitality environment for the UConn community, and the project provided both JCJ and AJ Capital with a rare opportunity to reimagine an existing hotel into a valuable, on-campus asset that students, staff, alumni, family, and other visitors can appreciate and enjoy. The former Nathan Hale Inn, located in the heart of the historic UConn campus, opened in 2001 and was purchased by the university in 2015 with the idea that it would serve to address an increasing demand for student housing. In 2017, the UConn trustee board sold the Nathan Hale Inn to AJ Capital Partners, the parent company of Graduate hotels.
JCJ sought to create a space where guests can not only fully immerse themselves in the unique academic and athletic atmosphere of UConn, but also feel connected to the dynamic local community. Helping bring this vision to life are 100 UConn-inspired guest rooms clad with blue and white plaid furnishings, New England motifs, and wall art displaying traditions, legends, and portraits of notable UConn graduates. The hotel’s unapologetic design pushes boundaries by layering patterns upon patterns, overloading spaces with clever themes, and telling the UConn story through quirky, unexpected details.
Guests will walk into a completely reimagined and wide-open lobby area to be greeted by a spectacular eight-foot statue of Jonathan the Husky—UConn’s iconic mascot. Design elements throughout the building gesture towards the university’s basketball team, one of the most successful collegiate basketball programs in history. The floor is made of reclaimed basketball court flooring and the front desk is made of basketball-textured leather. Dramatic, formal paintings of Husky men’s and women’s basketball legends evoke royal portraits, adorning the walls throughout public spaces and guest rooms. The Trophy Room, a signature Graduate Hotels concept, is a full-service bar and restaurant located off the lobby that offers coffee and grab-and-go items throughout the day and light bites, wine, beer, and refreshments in the evening. The project also includes the addition of a 3,000 square-foot ballroom with a 1,000 square-foot pre-function area to accommodate a wide range of events at the hotel.
Design: JCJ Architecture
Photography: David Mitchell

