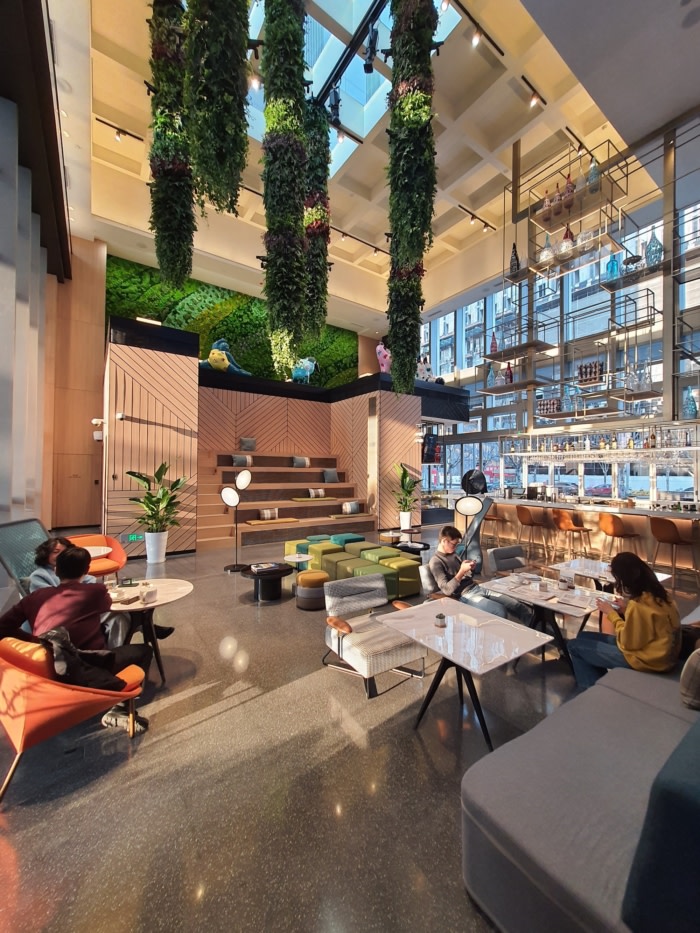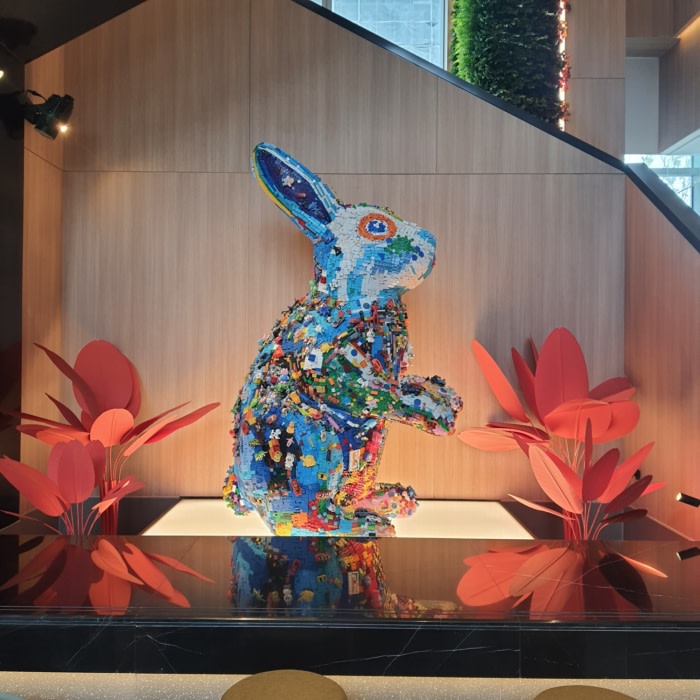Artyzen Habitat Qiantan Hotel Shanghai
Steven Leach Group designed a creative and dynamic stay for guests at the Artyzen Habitat Qiantan Hotel Shanghai with multiple spaces for comfort and play.
Located in the new Qiantan International Business District in Pudong, Artyzen Habitat Qiantan Shanghai is a 20-storey hotel with 246 residential-inspired Studio and Suite rooms.
SL+A HOTELS of Steven Leach Group articulated its garden inspired design vernacular for connecting work, play and social to fulfill evolving guests needs for a lifestyle hotel.
The hotel entrance façade is minimalist with its elegant signage to keep with the surrounding. On entry is a vast grid map feature wall of Qiantan fashioned by an assortment of moss and florae along with a towering LED screen column ‘planted’ for its illumination and ambience.
Townsquare, one of their signature experiences includes a spacious commune area with floor to ceiling glass windows and lush garden wall; a hanging garden to appreciate the lobby’s grand height accompanied by a bespoke piece of stainless steel artform and shelving above the namely Townsquare Bar – a perfect spot for light bites during the day and by sunset a fashionable bar.
Finishes are of light woodgrain walls and tiled terrazzo floor of mixed light-colored quartz patterned by two different shades of gray with the lift lobby displaying a playful piece mosaic art design for its floor.
The Townsquare Bistro has a color palette and furniture combination of custom-made banquet seating with designer dining armchairs achieving a chic and cheerful atmosphere.
‘Creation Space’ on the second floor has a lounge area and four independent meeting rooms. Wire mesh ceiling clad, and crisscross timber troughs inspired by garden trellises is the formation designed to create an unhindered feel. A fun city-chic rendition for its wallpaper by a local artist and a bespoke carpet pattern designed in keeping with its visual language.
Guestrooms have an open layout with an effortless look and feel to achieve airiness. The clean lines of metal rod fixtures are softened with warm toned oak wood flooring and the use of muted olive-green subway tiles define the bathroom to its own charm. Simultaneously, with a cozy palette of wood veneer and textured drapery delivers to guests a restful haven.
Design: Steven Leach Group
Design Team: Betty Hsieh, Totsapon Kenneth Wibunsin, Hatai Wangkanai, Yami Wan, Angela Yan, Celine Wu, Ivy Fang, Aaliyah Hu, Erin Chou
Photography: Matjaz

-700x420-compact.jpg)
-700x467-compact.jpg)
-700x467-compact.jpg)
-700x467-compact.jpg)
-700x467-compact.jpg)
-700x467-compact.jpg)

-700x1049-compact.jpg)
-700x467-compact.jpg)
-700x467-compact.jpg)
-700x1049-compact.jpg)





