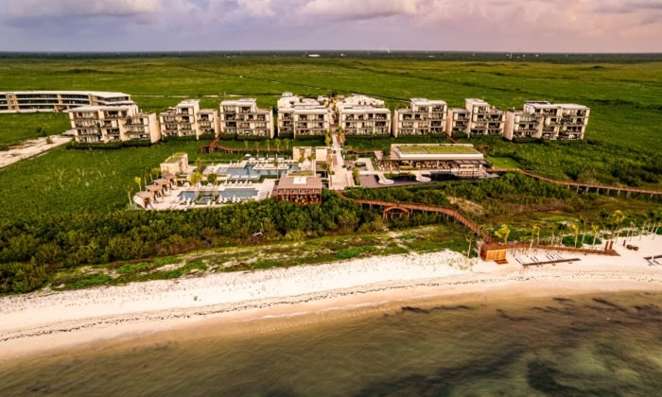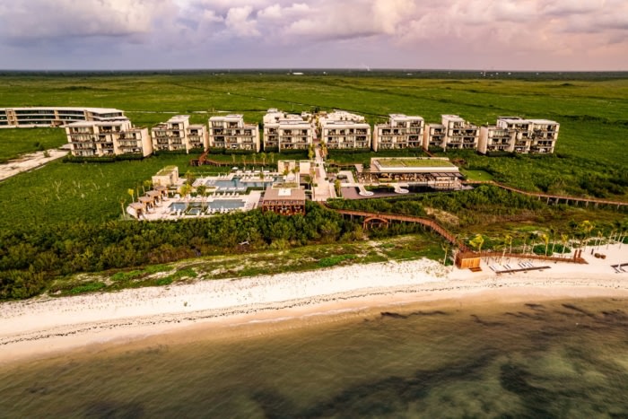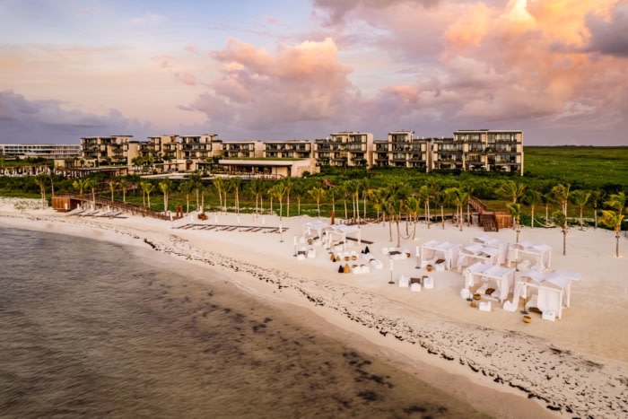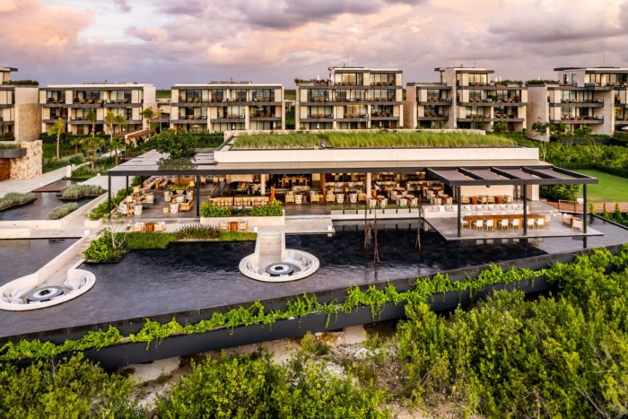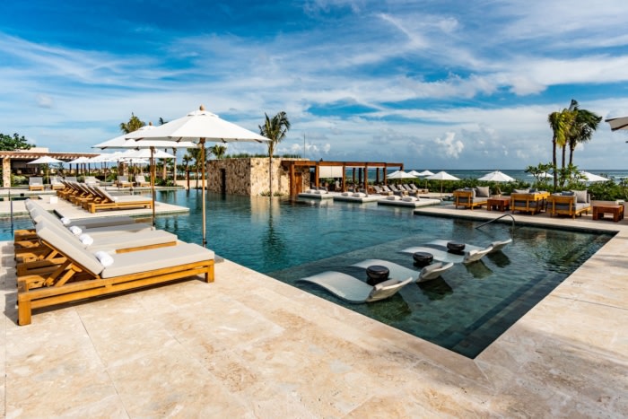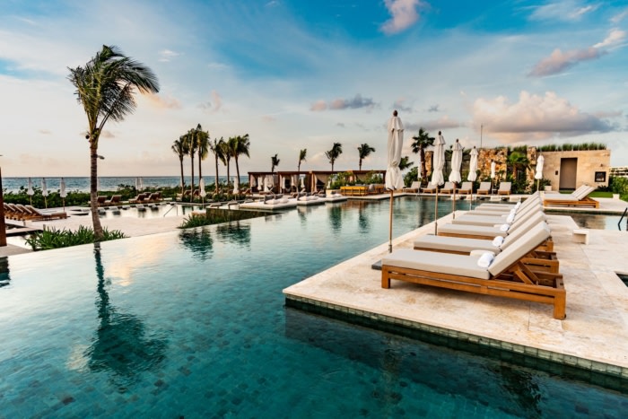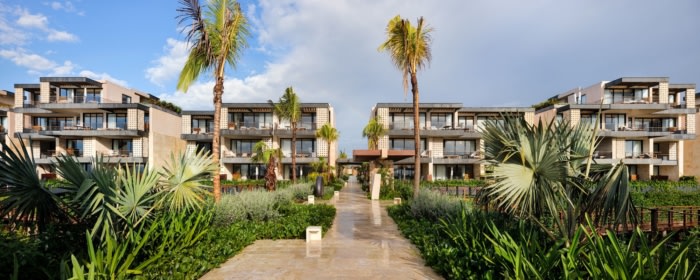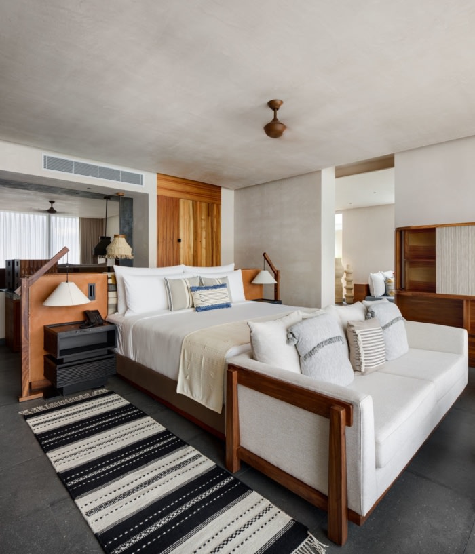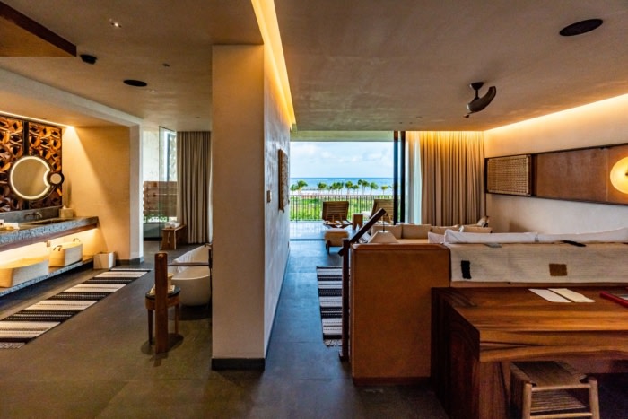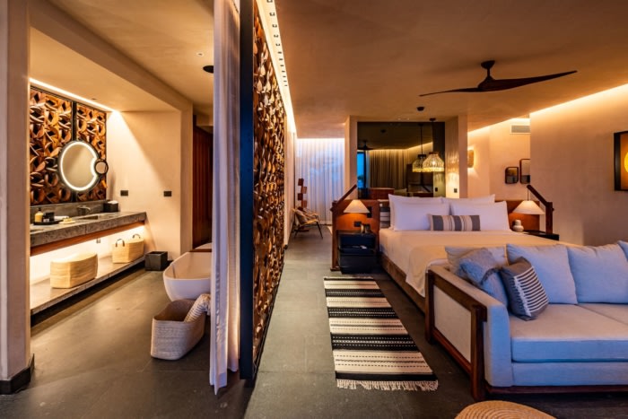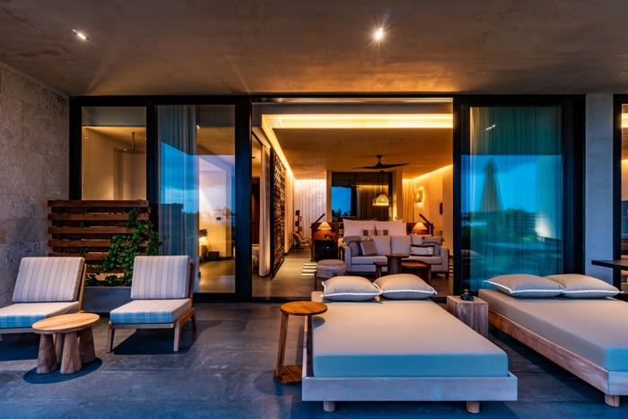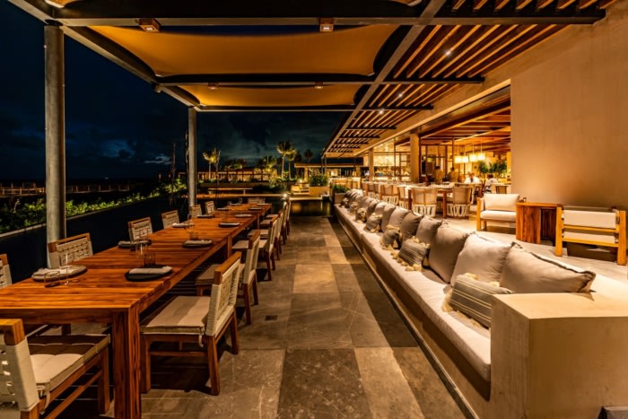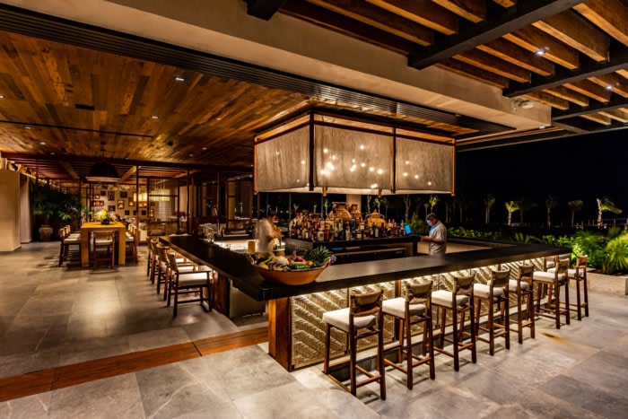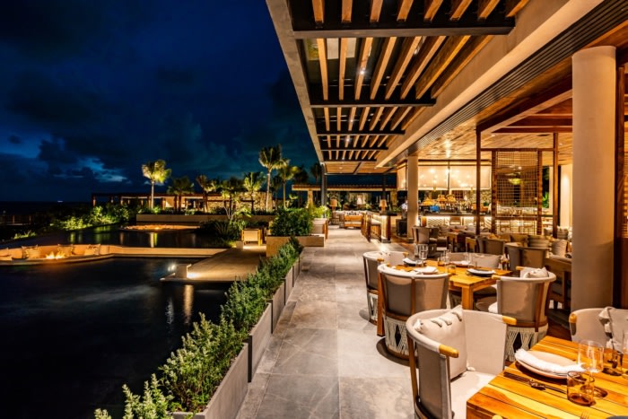Etéreo Riviera Maya Hotel
The design of the Etéreo Riviera Maya Hotel embraces the perfectly balanced tension between the natural and the man-made by Migdal Arquitectos.
The hotel is a luxury resort located inside the Kanai Riviera Maya complex, in the state of Quintana Roo, Mexico. The project is placed in a 10 hectares property situated in a mangrove swamp area, in the Mexican Caribbean. As it stands over three big platforms just 4 meters above sea level, the project evokes the feeling of floating above the mangrove, respecting its surrounding nature -reducing the impact on it- and highlighting the value of local flora.
The hotel is divided into 4 platformed luxury zones: a public area (oval), a rest area (rectangle), a recreational area (trapeze) and the beach, arranged through a main axis that interconnects them for the users as well as for service purposes, it also provides organic connections through wooden pedestrian bridges that float above the mangrove swamp.
The public area hosts the access plaza, reception, multipurpose room, meeting room, reading room, spa, treatment rooms, gym and yoga, all independent buildings interconnected by walkways over water mirrors that provide an entrance to the special atmosphere of the place.
The rest area, placed at the center of the complex, consists of eight buildings of three to four levels. Each one of them features five different kinds of suites that go from 60 to 240 square meters, with private green terraces, and some include a small swimming pool. These volumes are inspired by local Mayan architecture, as they are conformed by staggered blocks with double vertical and horizontal displacement which create plazas, circulations and terraces that bring privacy and shade to the spatiality of the suites.
To pay homage to Mayan tradition and to region-specific inspired design elements but still add a contemporary spirit to the design, the main materials utilized are stone based, wood, and chukum style stucco. The main facade of the suites is oriented to the East, looking out into the sea with large-scaled private terraces that integrate the inner with the outer space. This facade involves a characteristic kind of lattice, designed and done in wood and prefabricated concrete that works as a dimmer of morning sun rays while it gives the rooms more privacy.
Residential quality spaces are designed to allow for the surrounding vistas to become the true focal point. Warm, natural materials juxtaposed with high-level finishes create unexpected drama through a seductively inviting palette.
Our design language public function areas draw on the wild and mystical nature of the surrounding landscape – looking at the design experience that can be created when it collides with the clean lines of contemporary Mexican architecture, embracing notions of tropical industrial – where wild organic meets modernist restraint.
The recreational area creates an environment for rest and relaxation, prioritizing the ocean views and surrounded by water mirrors that exalt the proximity to the ocean and the mangrove. This section houses the different pools, sunbathing areas and restaurants.
Design: Migdal Arquitectos
Migdal Lead Architects: Jaime Varon, Abraham Metta, Alex Metta
Interior Design: Meyer Davis
Design Team: Guillermo Olvera, Guillermo Choque, Gerardo Sandoval
Photography: Ian Lizaranzu, Rafael Gamo

