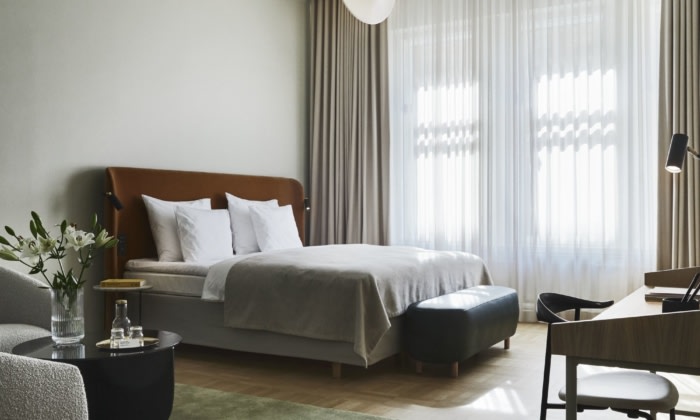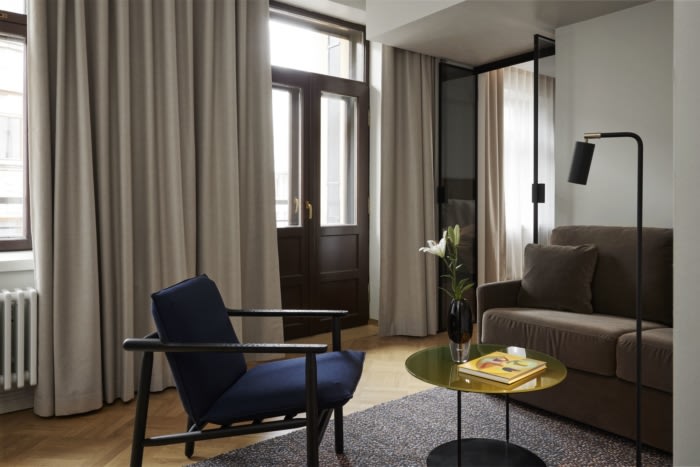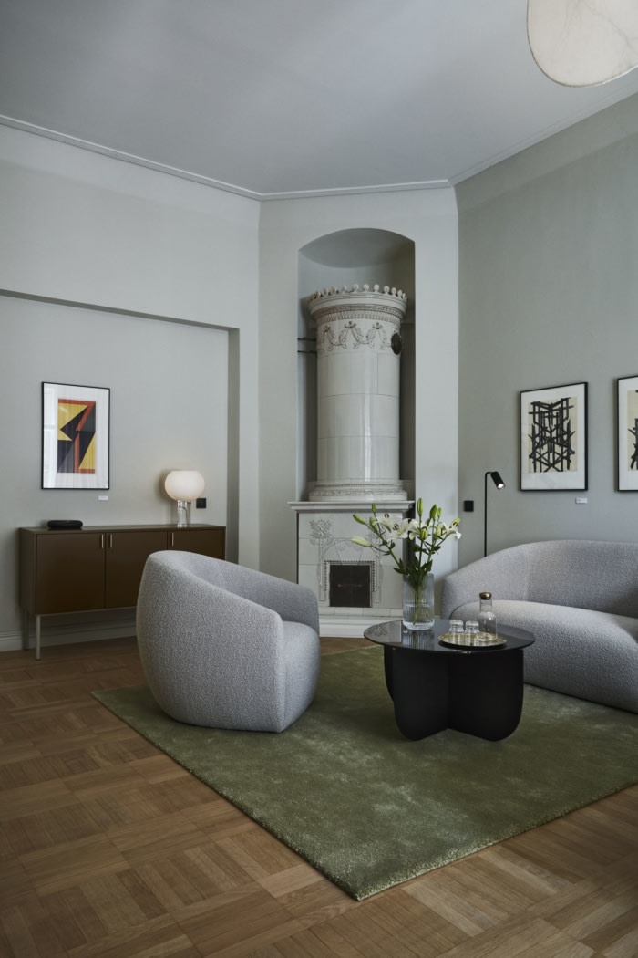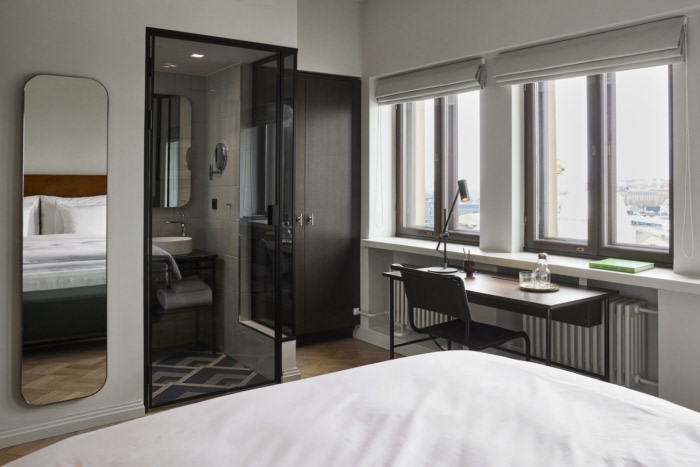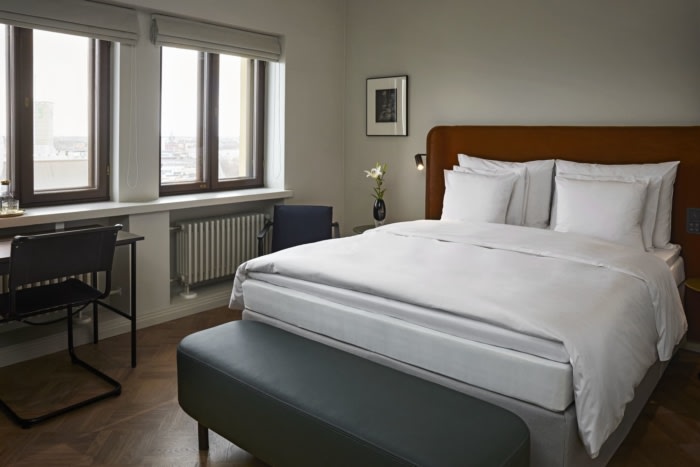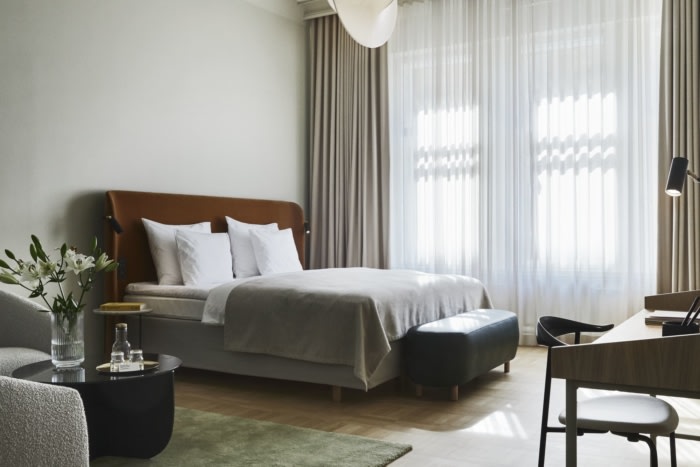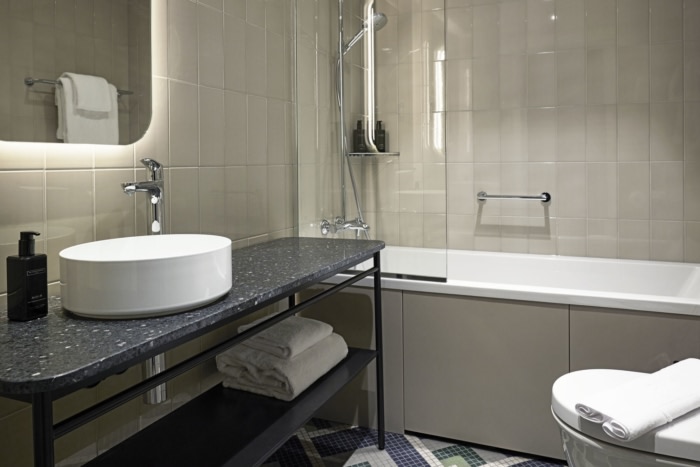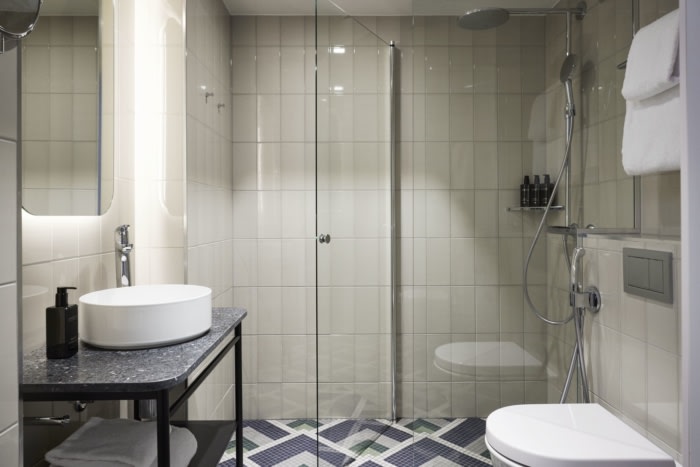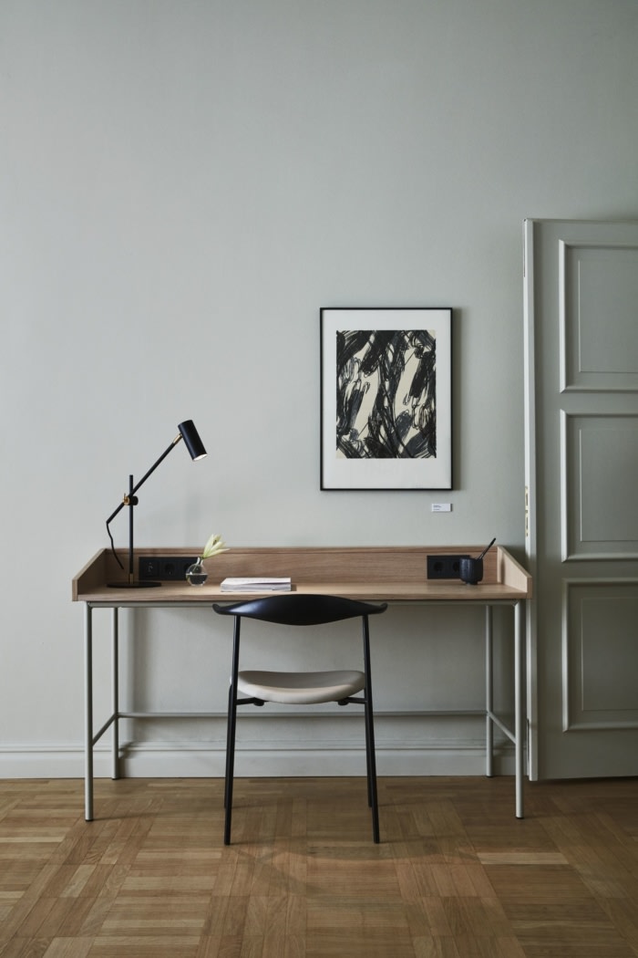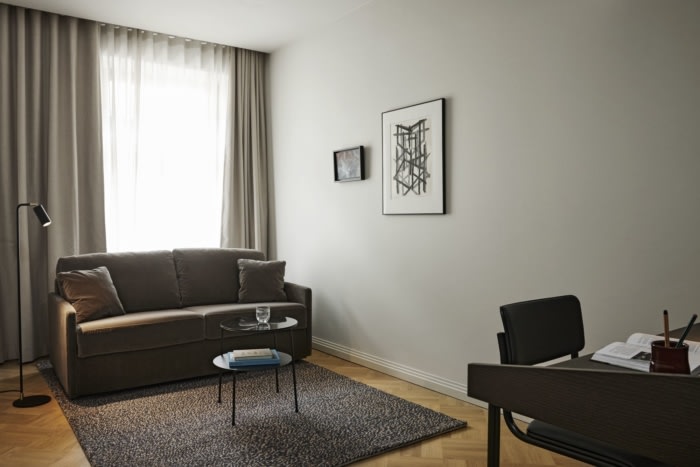Hotel Torni Rooms and Corridors
Studio Joanna Laajisto selected a color palette to suit the mind of the traveler but also complement the architecture of the buildings at the Hotel Torni Rooms and Corridors in Helsinki.
With the renovation of the 154 rooms, stairways and corridors, the aim of Studio Joanna Laajisto was to recreate the bohemian, high class and eclectic spirit of the original hotel, opened in 1931, but making it a modern version – what luxury means today.
Every detail case goods to rugs and bathroom mosaic tiles is bespoke. The art carefully selected from Torni’s old collections with new pieces added from artist Ari Pelkonen.
The Art Deco building, built in 1931 as the original hotel, has now atmospheric, graphic interiors with dark wood details and furniture upholstered in deep colors.
In the Jugend side, build in 1903 and added to the hotel in 1981, the mood is slightly softer with lighter shades and painted moldings. Light oak parquet flooring is used in the rooms on both sides. In addition to wood flooring, repeating details such as ochre colored velvet headboards, bespoke brass lighting and hardware, custom designed mosaic bathroom tile and hallway carpet patterns create the unique Torni experience of today.
To compliment the bespoke furniture designed by Studio Joanna Laajisto, furniture and decorative lighting pieces were carefully selected from the collections of European classic manufacturers such as Carl Hansen, Thonet, Fritz Hansen, Flos and Le Klint. Custom area rugs in the rooms were hand made in India by by Finnish brand Roots.
Design: Studio Joanna Laajisto
Photography: Mikko Ryhänen

