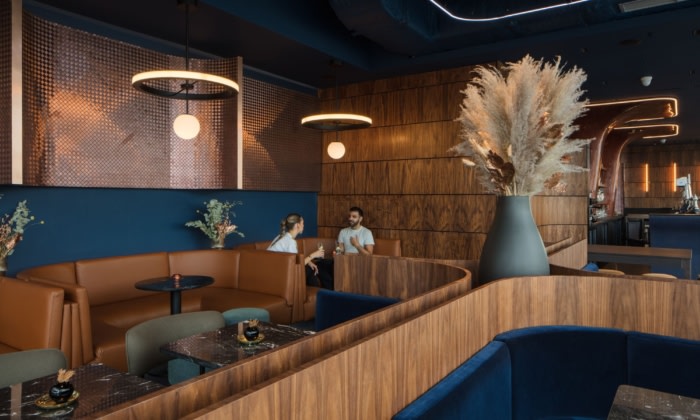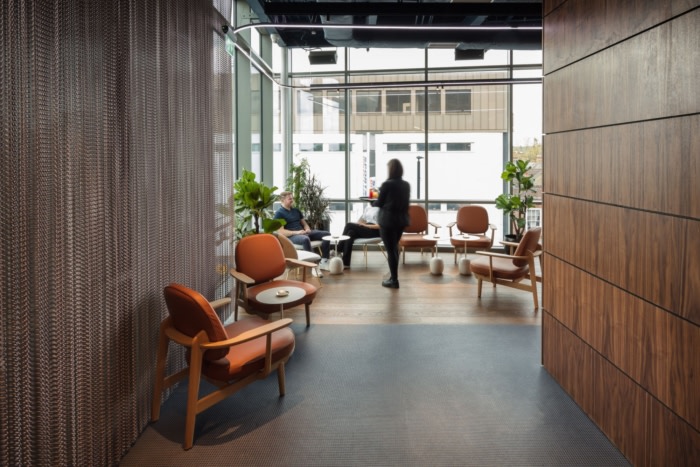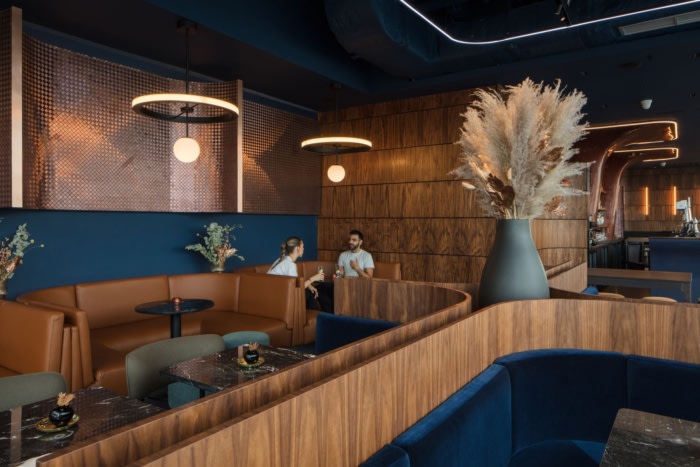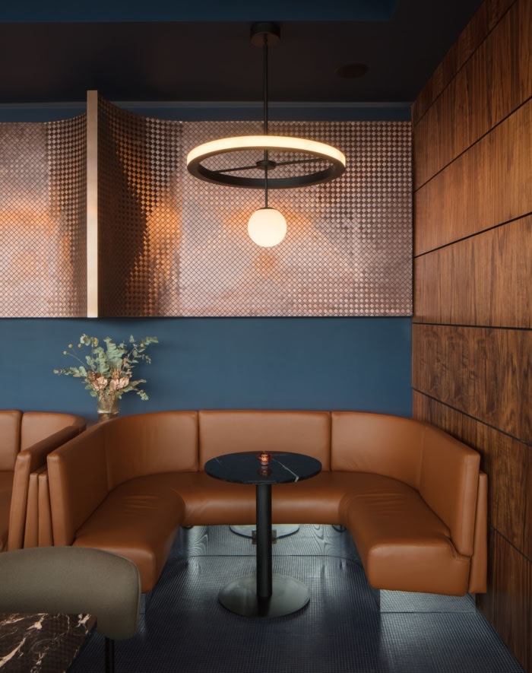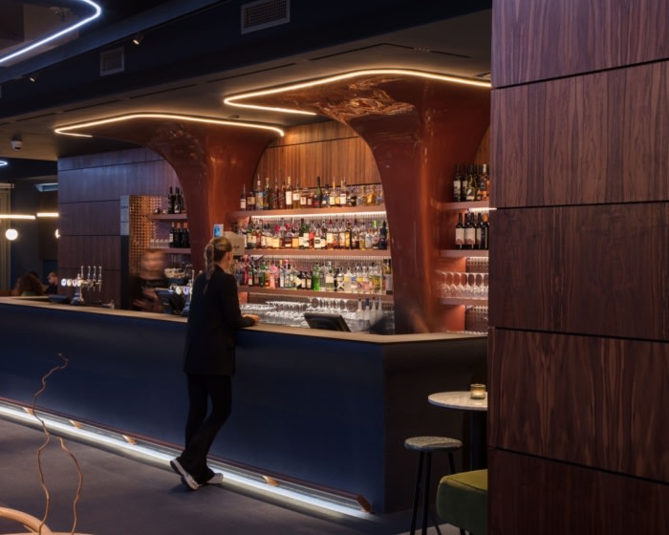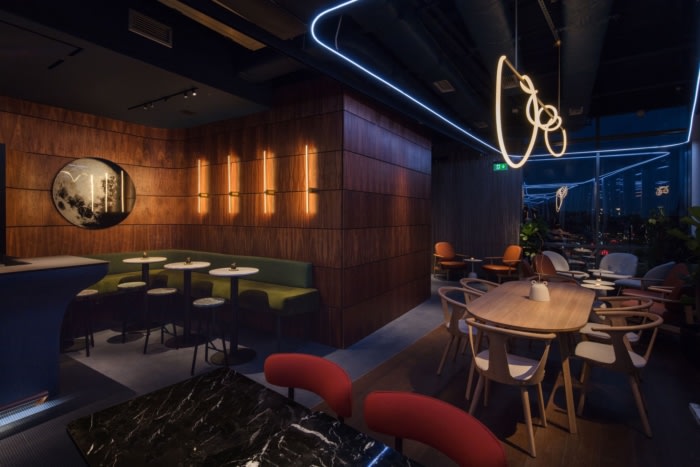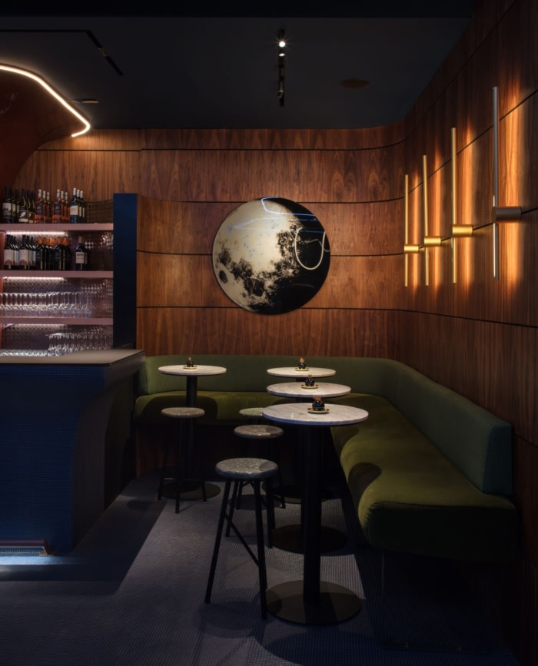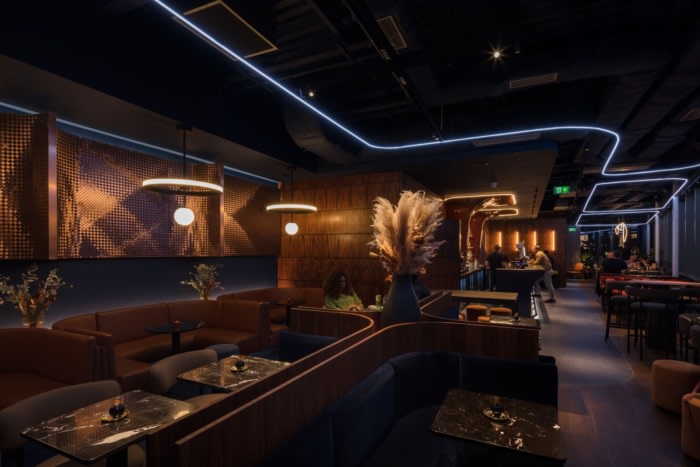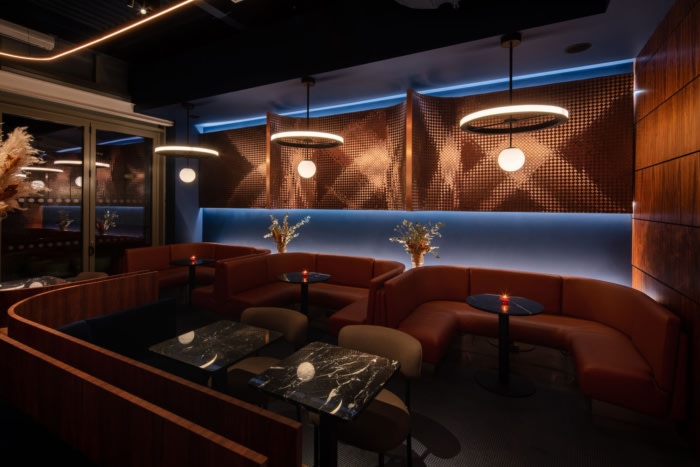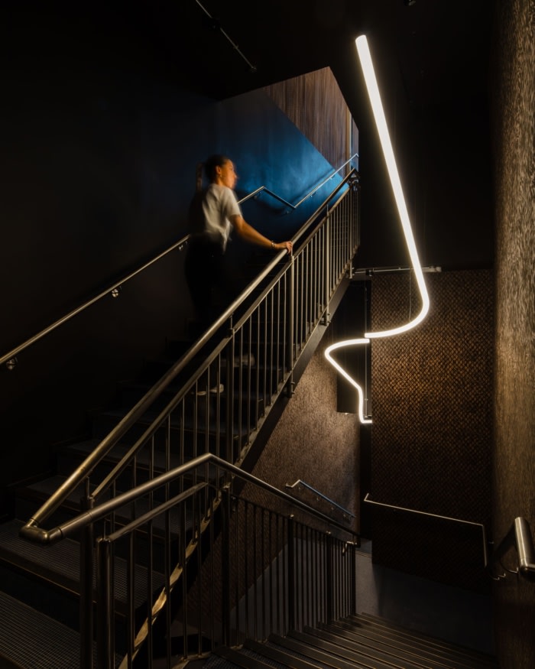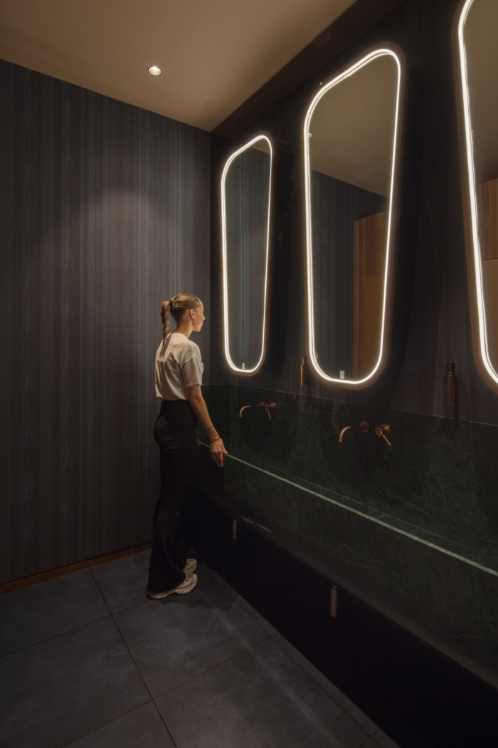M’Arks Skybar
Taner’s Sons designed the M’Arks Sky Bar as a part lounge, bar, roof-terrace and co-workplace in south east suburban London cantilevered over the high street with sleek, modern charm.
Melt into the sky…is the theme of our project. In a time of upmost uncertainty, we have not just designed a bar. During the day, it’s a place to enjoy coffee, catch up with friends and quite comfortably work from the bright lounge area. Yet as dusk sets in, the mood completely changes; allowing guests to experience intimacy and opulence (even though you are bang in the middle of Eltham!) With subtle historical nodes to the adjacent Eltham Palace, we created a fluid and moody interior to elevate any time spent here.
In response, the team saw the space as a destination, with lots of different zones enabling guests to have a different encounter each time they visit. The space is organised under 4 sections; the lounge, the bar, the booths and the roof terrace.
The bar area is cantilevered over the high street, a destination at the top of three flights of stairs or a lift. A big challenge for Taner’s Sons was to attract guests from street level.
Design: Taner’s Sons
Design Team: Mustafa Afsaroglu, Erhan Afsaroglu, Selay Aykilic, Irfan Sonmezkan, Liga Ozolina, Charlotte Lach
Furniture Dealer: Clippings
Lighting: Atrium
Photography: Luke Hayes

