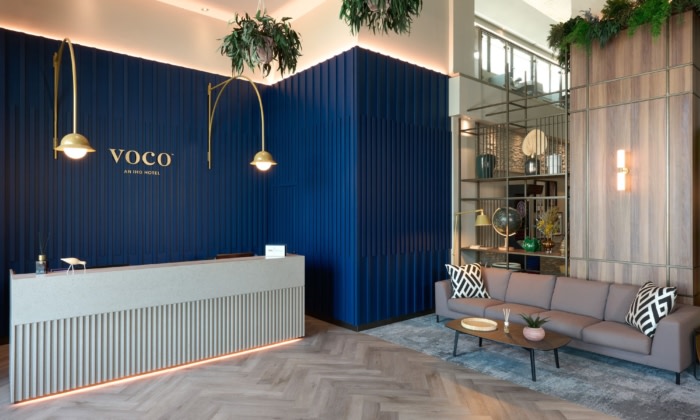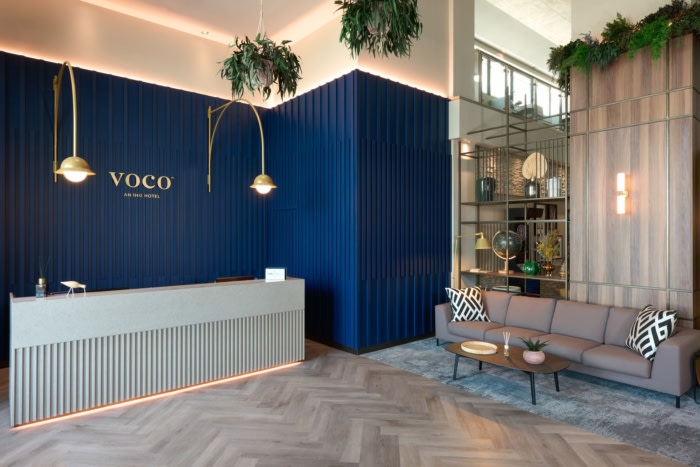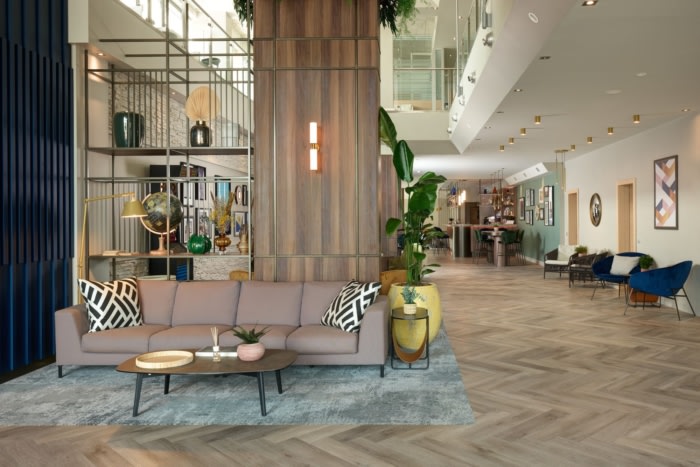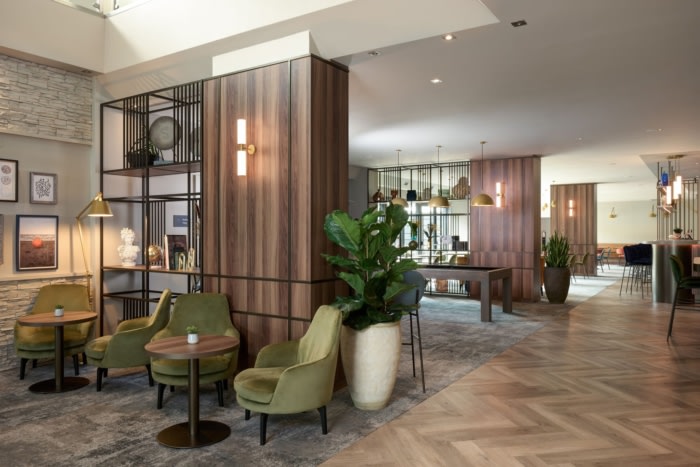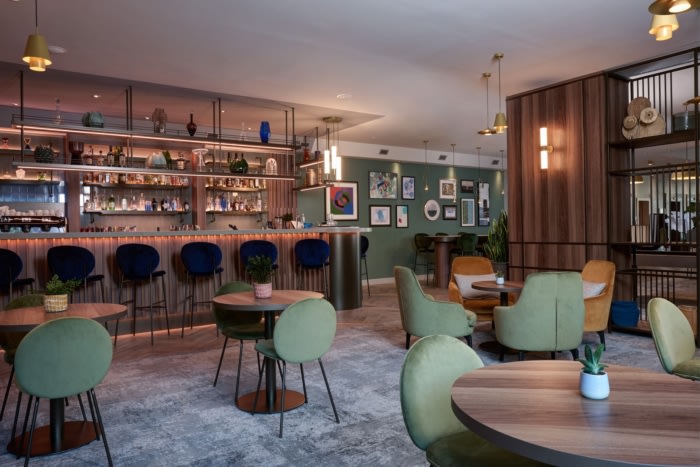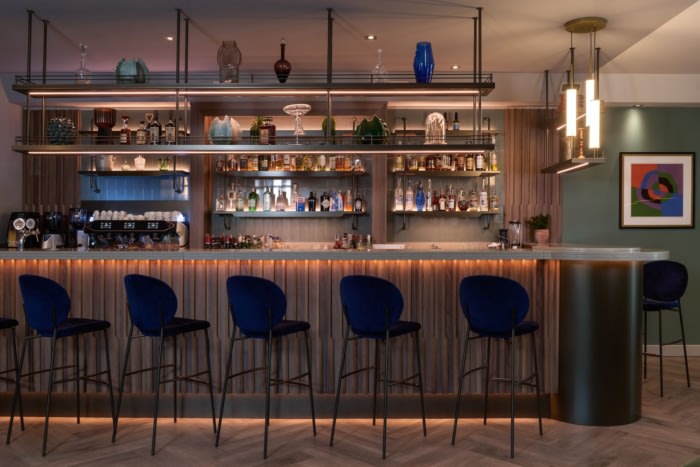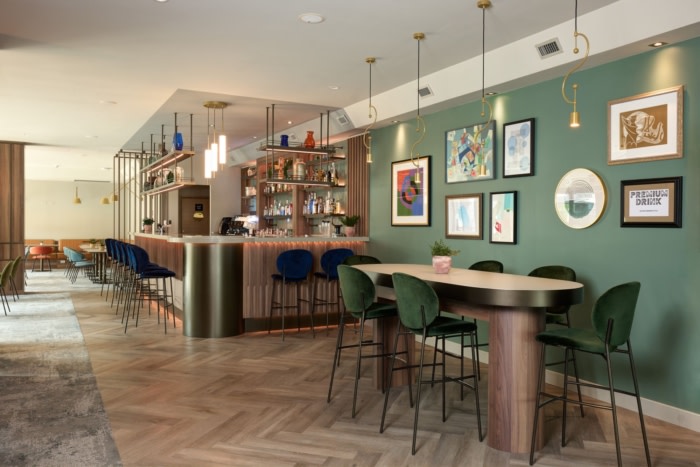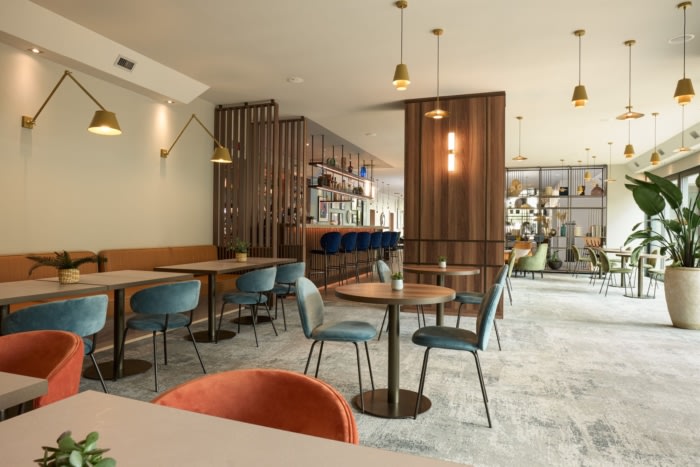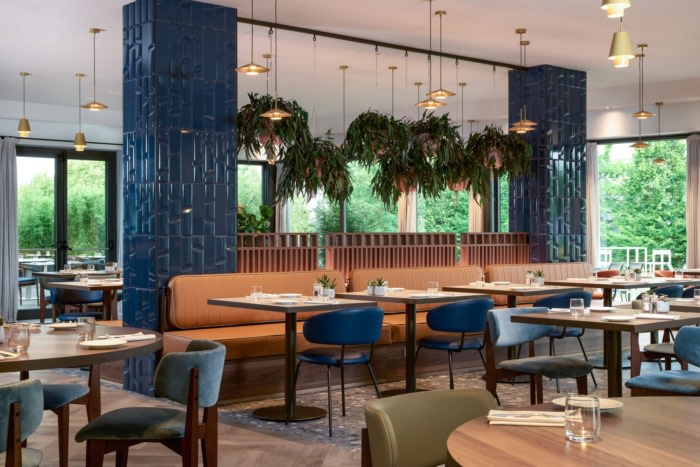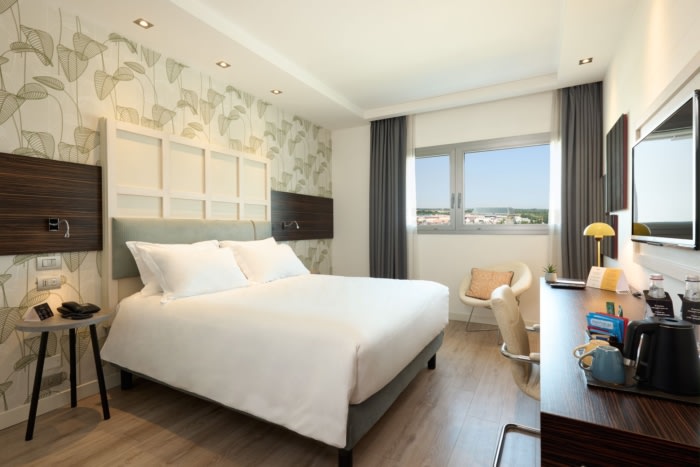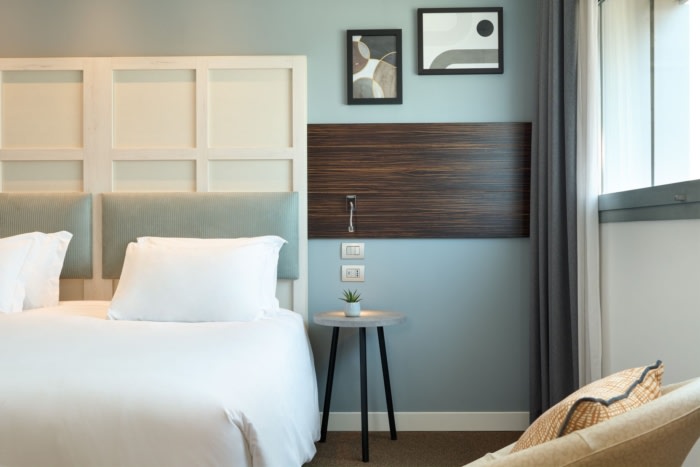voco® Venice Mestre – the Quid Hotel
The concept for voco® Venice Mestre – The Quid was developed by interior design firm THDP who skillfully blends materials to create the perfect mix of natural elements and forms in a dialogue between the interior and exterior.
The new voco® Venice Mestre – The Quid is a comfortable space with a relaxed atmosphere and new food & beverage offering; playful and lively whilst also suited to MICE and corporate guests, characteristics that are reminiscent of the voco® Milan-Fiere. The result is a welcoming space where everyone feels comfortable from the moment, they enter the hotel.
Voco® Mestre is located in the green and leafy area of Borgo Pezzana, a short 15-minute drive along the main connecting road from Venice Marco Polo Airport. There are also several train stations close by, making voco® Mestre an easily accessible destination for national and international travellers.
For individuals & MICE Guests, the hotel will be the ‘place to be’; a comfortable and charming place for short and medium stays.
The design narrative derives from the most common perception of Mestre, which is tied to arrival by air. Mestre is known to be a connective location, bridging the prestigious Venetian seaside with the rich countryside of Veneto. An iconic and social location thus becomes the inspiration for the voco® experience.
The guest experience begins with a grounding arrival in the reception and bar areas and flows into the cosy and calming guestrooms. The reception and bar design are a continuation of the surrounding green gardens and lands with an outdoors indoors concept, while the guestrooms encapsulate an aerial view of the laguna illuminated by the sunsets of Venice, embodying a vision of the unique landscape from the air in the colour palette, a nautical blend of blues.
The colour scheme to communal areas draws inspiration from the Venetian laguna’s foliage and earthy elements. The rich tones of the greenery are carefully married with lighter upholstery colours, and tan leathers to ground the design.
The welcome garden creates a real sense of arrival and makes sense of an empty space which was otherwise passed through without a second glance. The deep blue lacquered wall panelling behind the reception desk is embellished with brass signage and statement gold lighting arching overhead. As the first area the guest encounters, it is designed to be surprising but utterly natural – engaging and a treat to the eye from the street.
The lobby becomes a fluid space where guests can freely interact for as long as they desire. A slick pool table and stylish retro games complete the lobby bar scene.
The fresh addition of a games area creates a smooth transition to the lobby bar at the centre. It both faces the internal courtyard and is visible to new guests arriving at reception. The bar design boasts a decorative gantry adorned with contemporary Venetian glass objects, and a rear wall cladded with beautiful glossy green tiles and backlit bottle display shelves – transforming it into the heart of the hotel and an enticing space even from the street outside.
The main dining restaurant extends outside into the lounge garden and the design is a true representation of indoor and outdoor area fusion. The restaurant finishes are implicative of an outdoor space: with large scale terrazzo flooring; wood fence screens; large blue tiling and an abundance of plants.
Design: THDP
Photography: Janos Grapov

