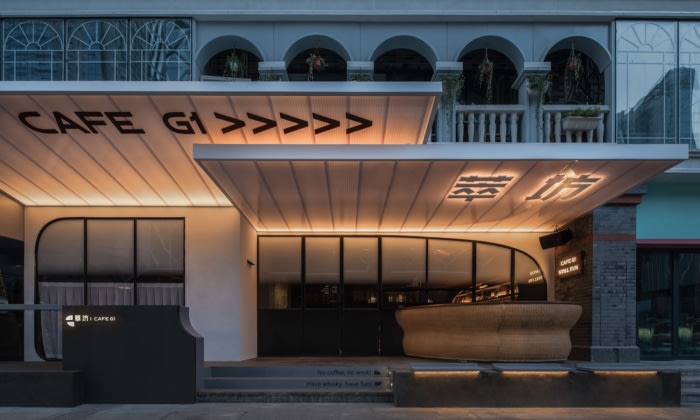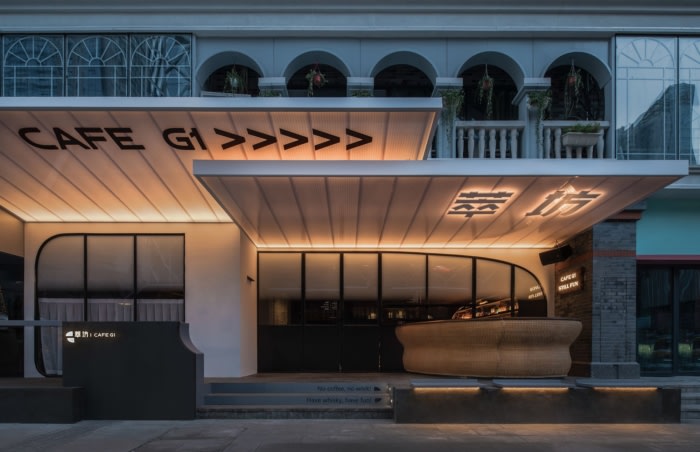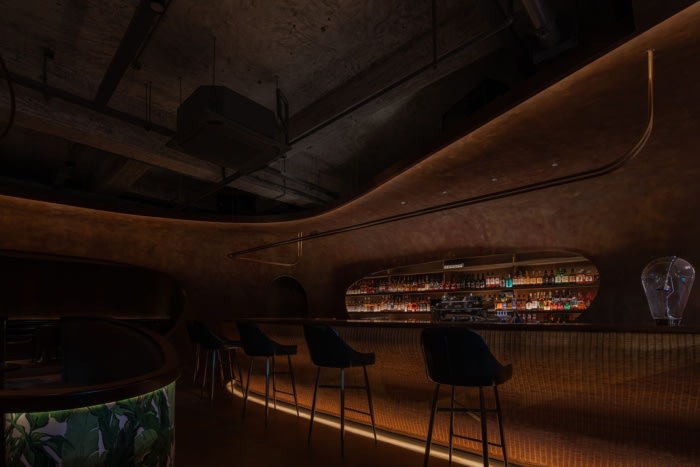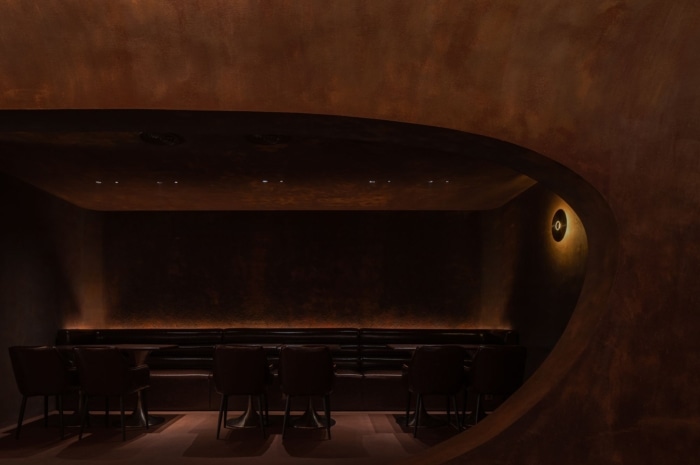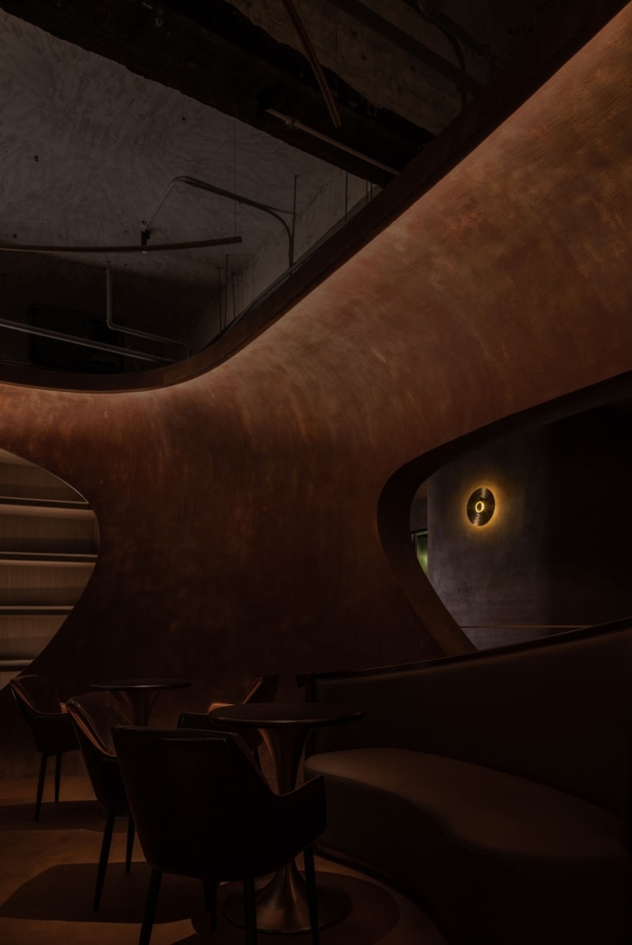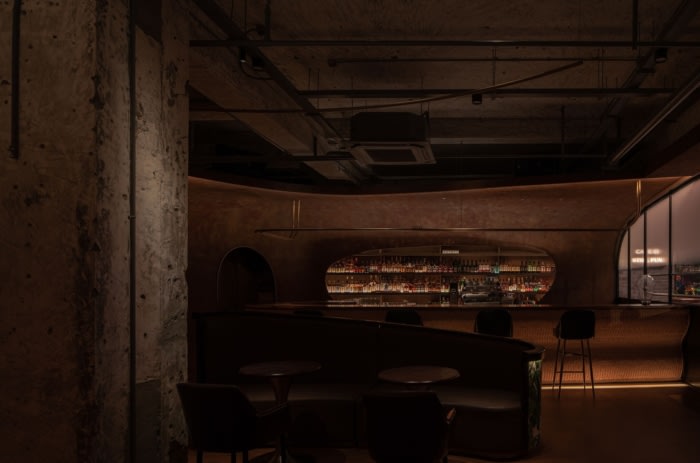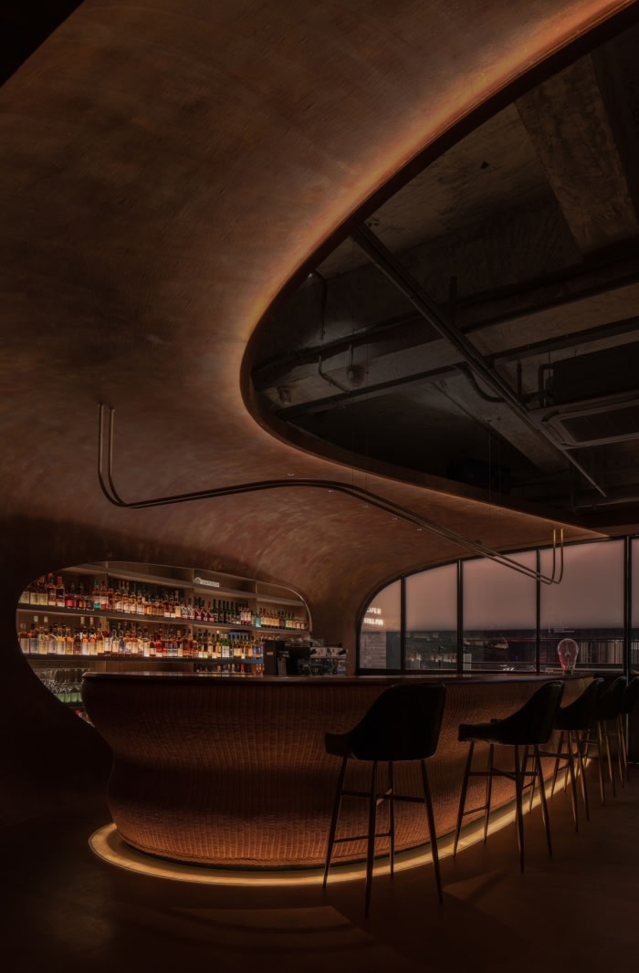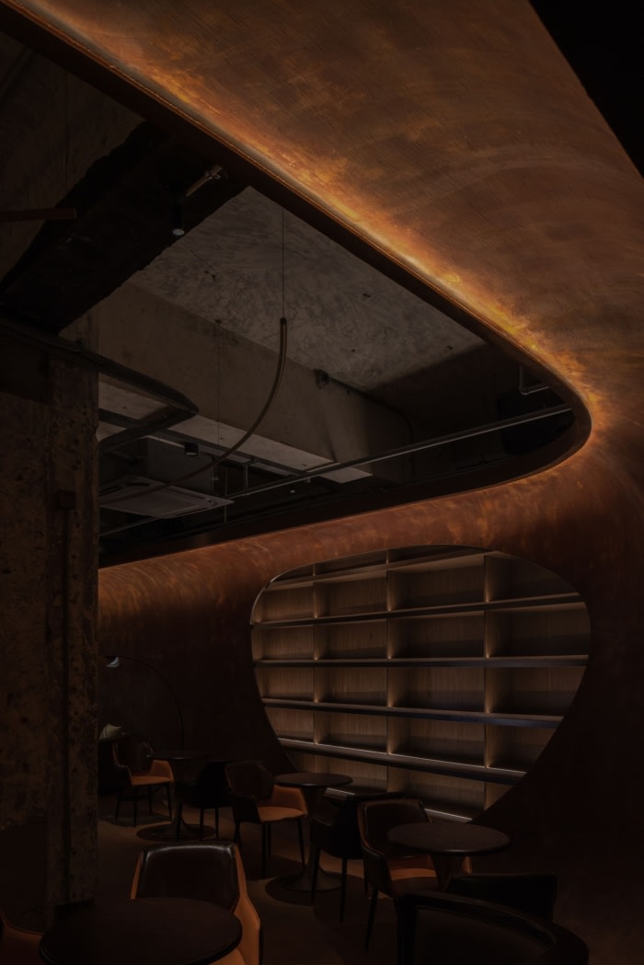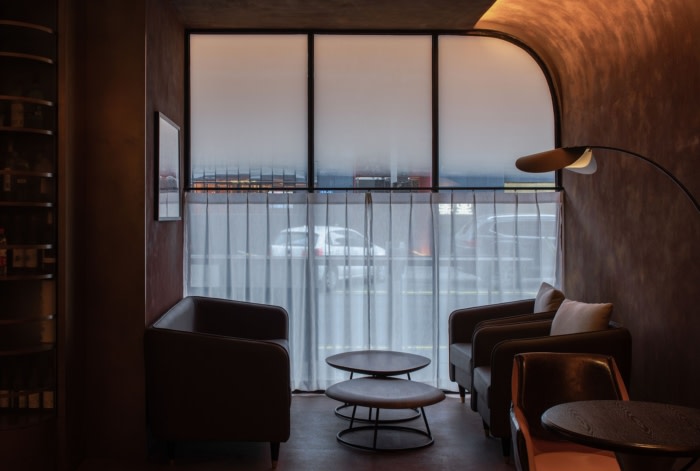STILLFUN · CAFÉ G1
a9a rchitects transformed a space into a cave for a dining experience that both calms and evokes emotion for guests at STILLFUN · CAFÉ G1.
The shop is located in Chunyangguan street, where the Chunyang market project is located. It is located in the middle of huaxing main street and Zitongqiao west street. It is the key node connecting the market life and the tourist attractions. The surrounding environment has a feeling of old street and high-rise buildings. The street is full of the vitality of the old and the new. In the reinforced concrete city, the architectural space form is like a square box.
Shell is the soul of the whole space. The design logic of the whole space is to design a shell in the original square space, and then cut the shell. The rear space forms a private box.
On the left and right sides are the crevices between the shell and the original square. These spaces are used as wine cabinets. The curves bring people strange packages and security. This kind of package makes it easier for people to immerse themselves in the atmosphere, and the customer experience will become very special. We hope that this kind of space will become a shelter for modern people in the reinforced concrete forest.
In the reinforced concrete city, we dug out a cave. The cave is the first dwelling place for human beings. The sense of wrapping and security can make people breathe in the mechanized life.
For the selection of cave materials, we chose rust red, which reflects a metallic feeling. The mottled places have a special charm, just like a piece of ice into a glass of whisky, light refracts in liquid and solid. This phenomenon is very charming.
We hope the rusty red shell and light scattering can show customers a mellow experience. Space itself is an atmosphere, while whiskey and coffee are the media to connect people or stories. The rusty red inner wall and light are the atmosphere we hope to give customers and shop assistants, an experience to immerse ourselves in.
Design: a9a rchitects
Design Team: Jio Li, Mingmin Yu, Tianxiao Zhang, Wanjing Gao, Yudong Li, Rentao Wang
Contractor: Changbing Xue
Photography: HereSpace

