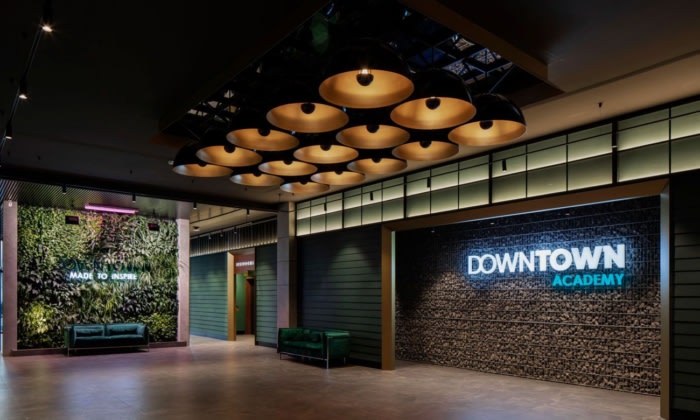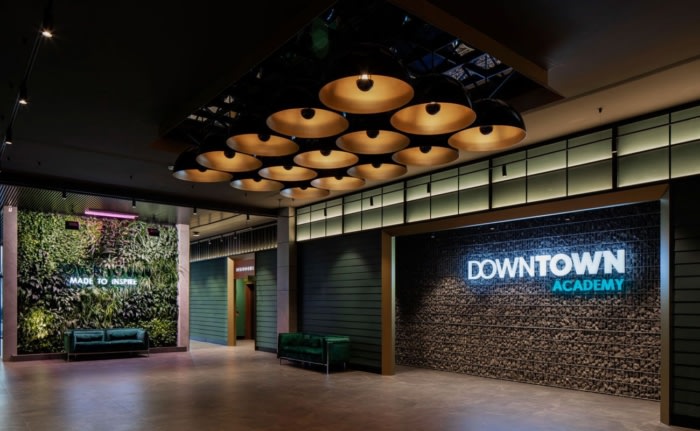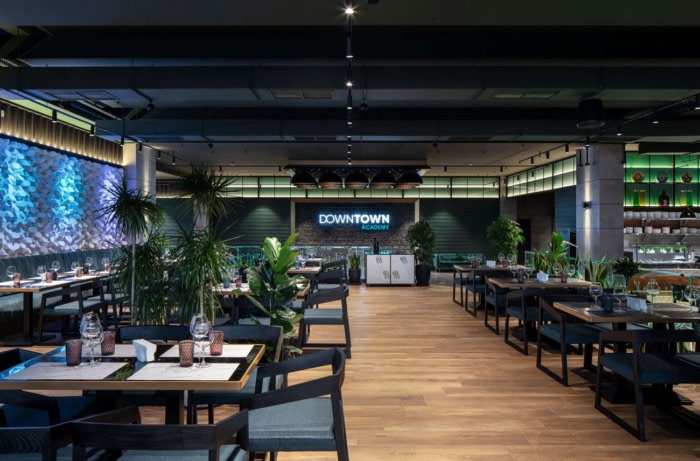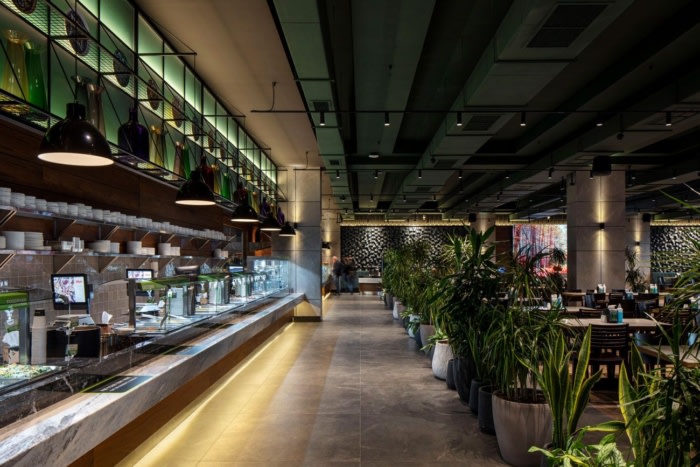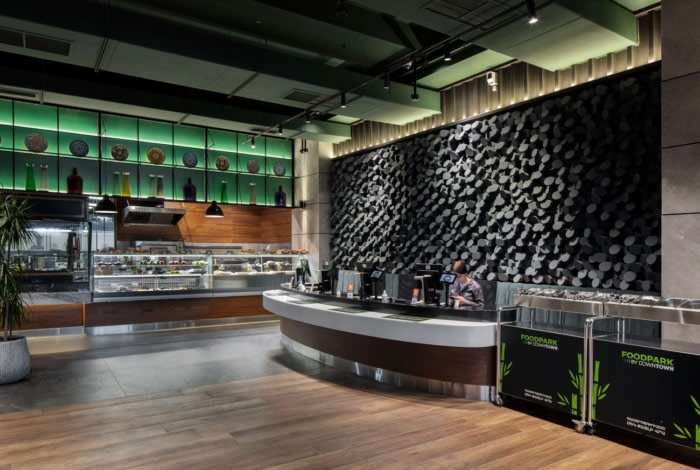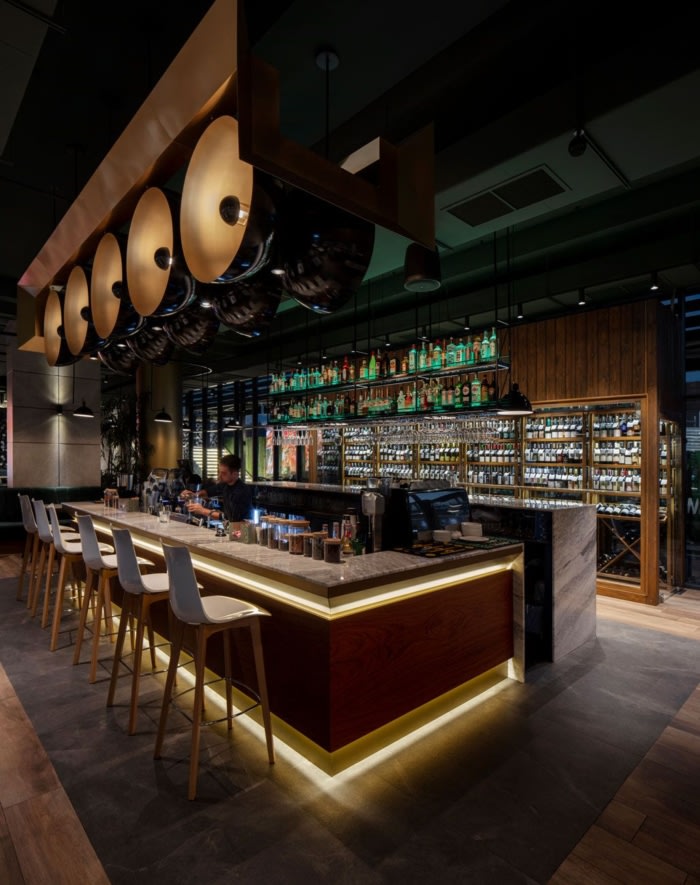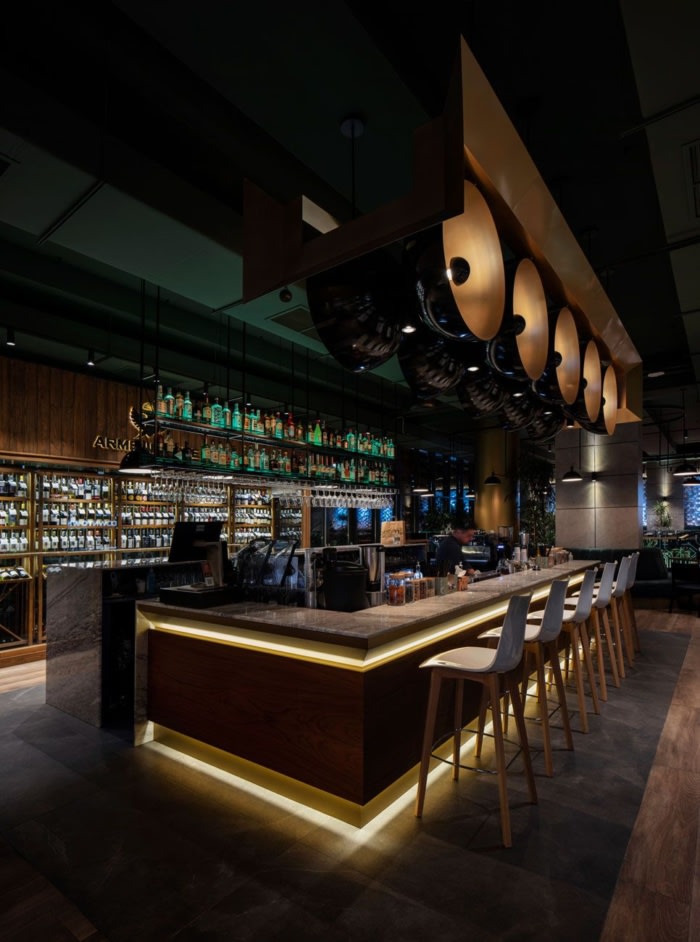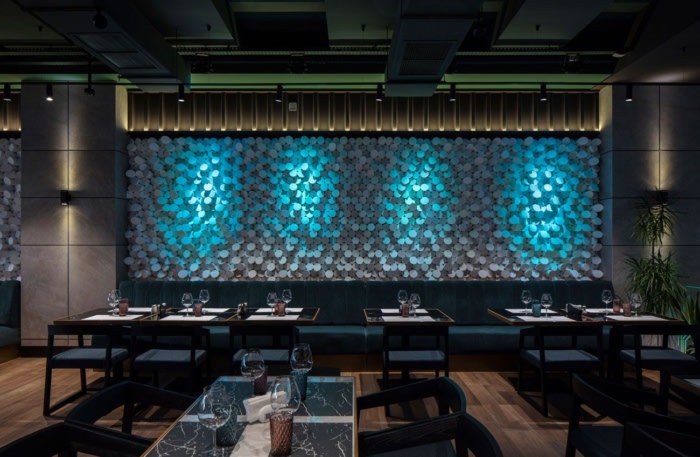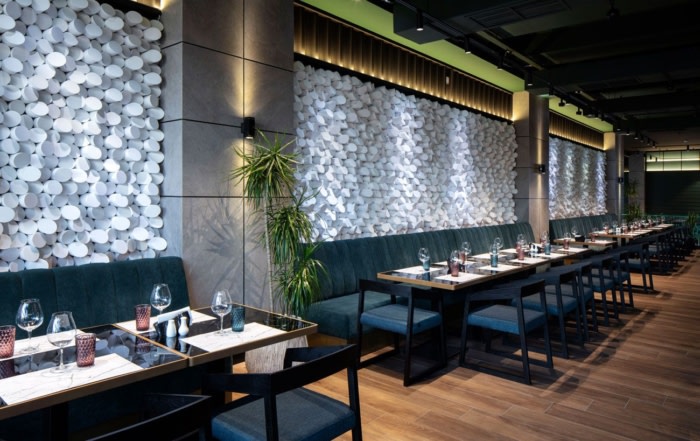Downtown Academy Multipurpose Space
Downtown Academy Multipurpose Space by IMAGEMAN Interior & Architecture was created for events, hangouts, and a working environment designed for one of the largest IT companies in Armenia.
The background of this space is far away from what it is now. Previously it was a famous Soviet garage cooperative and a car service center serving Central Committee cars. To go towards modern design was the decision made by the designers. Today’s Downtown is not designed in any particular style: the exterior is industrial, but the interior combines a loft, a groomed industrial techno style, with notes of muted glamour and some futuristic focuses. The entire space is transformed for any purpose and in any format.
The architectural space Downtown can be visually divided into 4 zones: a cafeteria zone, an open kitchen, a bar, and a “secluded” cafe: the latter can be called a VIP zone. Each space has its style and purpose, though can be transformed into one large room if needed.
The designer wanted to add something unusual to put the wall out of monotonousness. The conceptual solution was the design of the 3D panels, exclusively produced by the Wall Deco company.
The designer created an environment resembling an IT center and somehow displayed cells, neurons, and pixels, to give some creativity and originality. The company produced soft cycle-shaped panels and created a wall of small cylinders of different depths and lengths, cut at the same angle, though installed in different directions. The light plays an essential role as it gives a spectacular play of light and shadow, getting a creative image that differs from various angles.
The designers reflected the interior concept of a high-tech event center and achieved the most multifunctionality of space.
Design: IMAGEMAN Interior & Architecture
Photography: courtesy of Imageman

