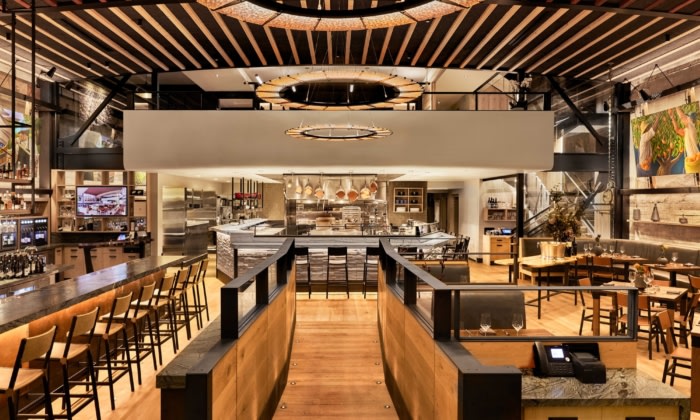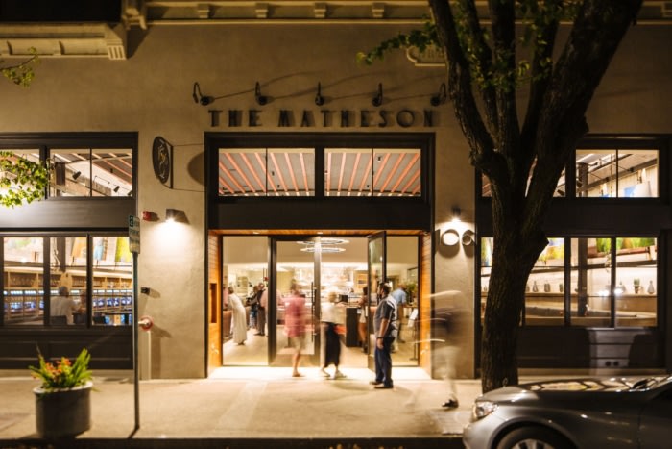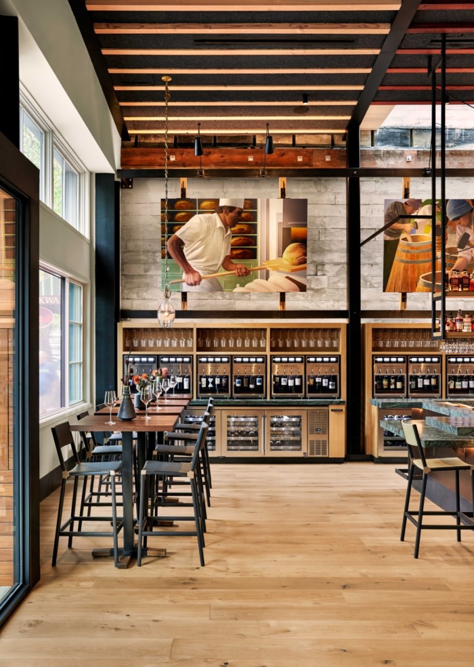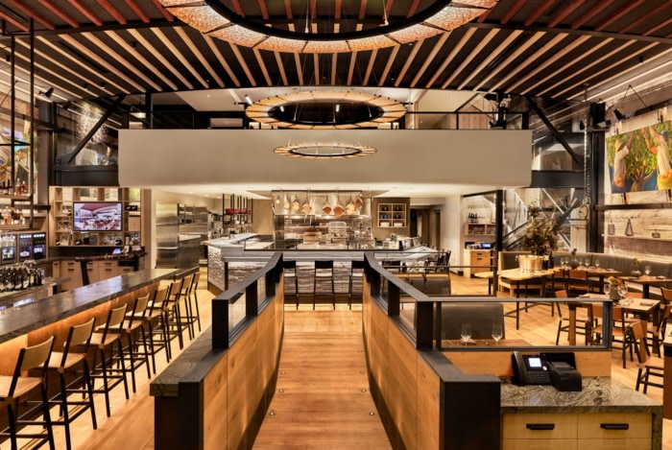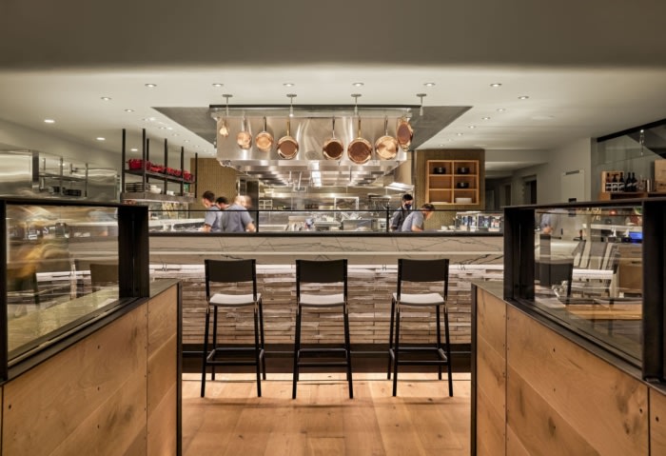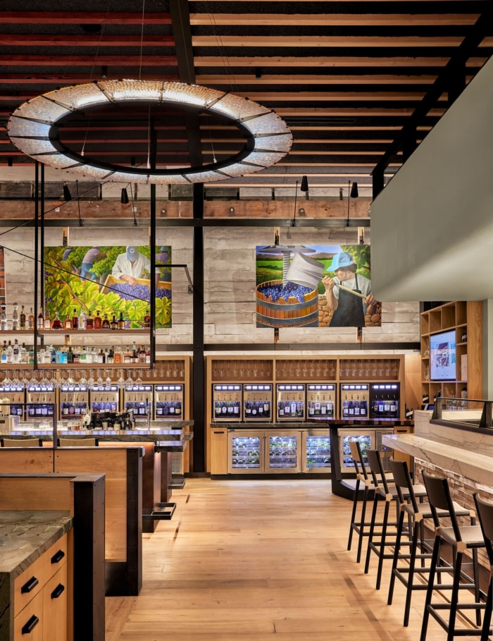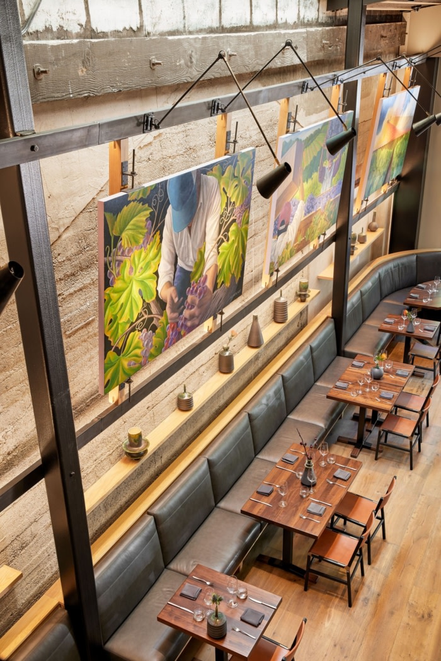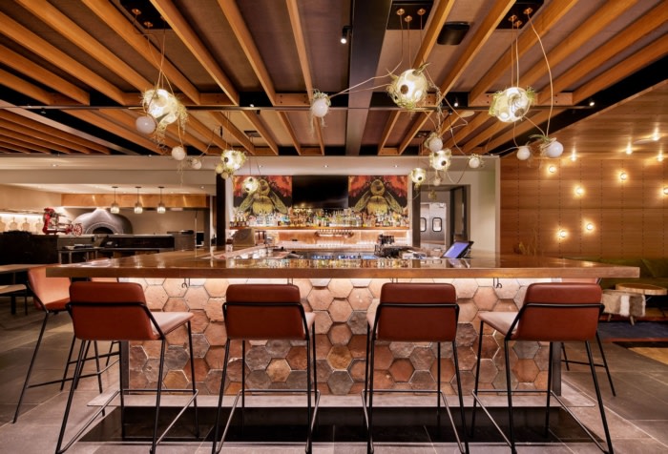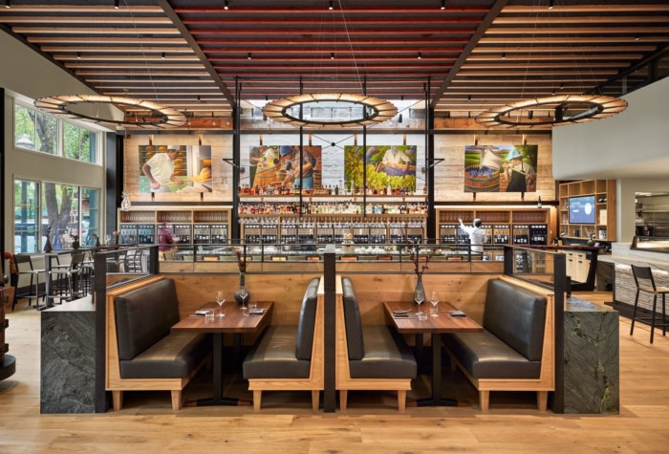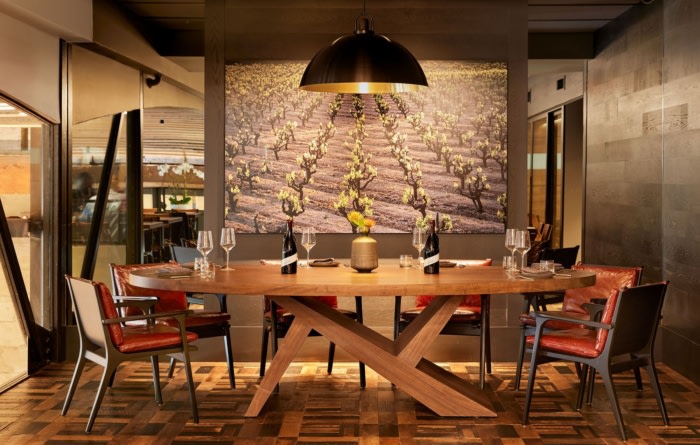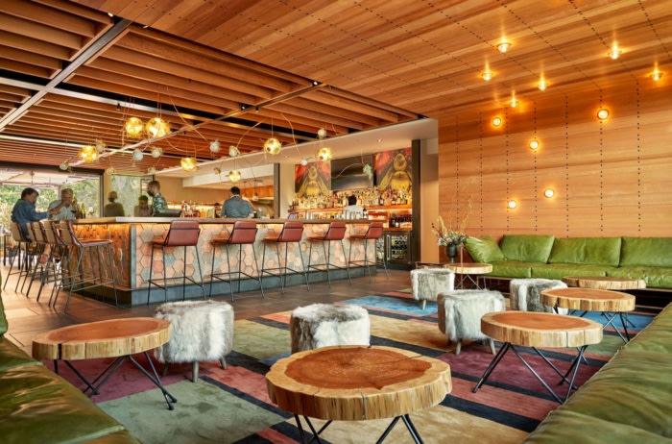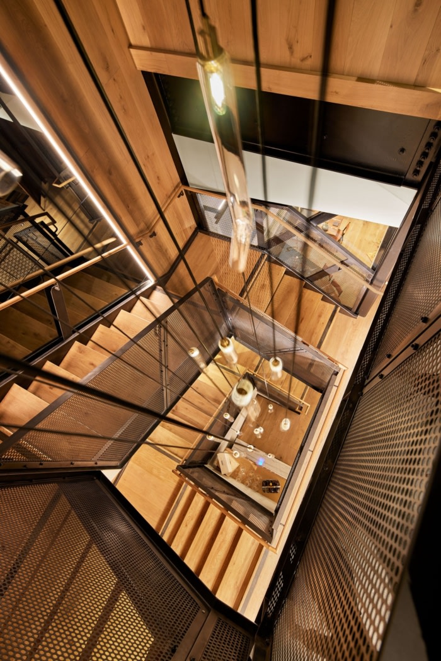The Matheson Healdsburg
Cass Calder Smith Architecture + Interiors designed the The Matheson Healdsburg with a warm and rich environment for guests to gather, dine, and drink in a comfortable sophistication.
The Matheson Healdsburg is an expansive, tri-level modern venue featuring two unique restaurant concepts, wine wall, private dining mezzanine, and rooftop cocktail bar facing Healdsburg’s Plaza, all under one roof. Owned and operated by Chef Dustin Valette and Craig Ramsey, and designed by Cass Calder Smith Architecture + Interiors, the restaurant is an homage to the local artisans, craftspeople, winemakers, and farmers – hence ‘the makers’ – who have been part of the local agricultural epicurean community for generations.
The Matheson Street façade facing the Plaza was saved and renovated to keep its original, historical character. Windows and awnings are restored at the flanking retail spaces, and in the middle restaurant space, windows are enlarged and replaced to mimic the originals. Additional floors were added within the middle half of the building and located back from the facade, so there is very little change to be seen from Matheson Street and the Plaza. The rear of the building, which can be seen prominently from Healdsburg Avenue, is an entirely new four-story façade. The mixed-use renovation also includes two residential condominiums above.
The bar and dining room are the hub as one walks in from Matheson Street and the Plaza, an expansive two-story space designed to be country-casual yet slightly cosmopolitan. The vaulted, curved ceiling in the dining room references the past and is constructed with beams stained both natural and red in three bands, like the way Bordeaux wine barrels are intentionally stained with red wine down the middle.
The large open exhibition kitchen is a visual draw. Native woods and intersecting spaces create a welcoming and vibrant public gathering space. One side of the room is seated dining, while the bar is located on the other, featuring the ‘one hundred-wines wall’ and self-service taps.
The primary materials are raw and crafted, ranging from white oak to walnut, stone to steel, and tile to leather. Attention to detail is throughout. An axial runway runs through the center, taking guests from the entry to the head of the kitchen. People can branch left to the wine wall and bar or right to the elevator and stairs to the mezzanine and the roof deck.
The dining and drinking experience culminates at Roof 106. Here, the design direction skews more towards 1970s Sonoma County that’s beatnik-chic with redwood lumber, copper, plants, ceramics, and period colors. The copper bar and live-fire kitchen are focal points for the lounge, seating around 50 people. Bee portraits, redwood walls, and low seating in canvas and leather create a vintage living room feel. The ceiling is made from a beam grid of redwood timber intermixed with multi-colored felt-wrapped acoustical panels.
A folding glass wall opens to connect the inside to the roof deck as one contiguous space. Planters, firepits, and an eclectic mix of furniture make this the true gem of the project – escapist, yet with a hint of the bustling wine-country town below.
Design: Cass Calder Smith Architecture + Interiors
Design Team: Barbara Vickroy, Tim Quayle, Nathan Reed, Frank Yang
Contractor: Ettinger Enterprises
Photography: Cesar Rubio

