Camelback Center Lobby & Amenity Spaces
Phoenix Design One completed the Camelback Center Lobby & Amenity Spaces designed as a bright and dynamic development.
Camelback Center is a mid-rise office building in Central Phoenix. Nearing 20 years old, it was dark and dated, and in need of a refresh to attract new tenants. PDO designed a bright, hotel-like lobby and amenity area for the building that brings in luxe and durable stone finishes in light tones, a generously scaled light fixture for a wow factor, and hospitality grade furnishings with bright pops of color. The mix of high-end materials, multiple plush seating areas, and recessed counter space give the lobby the feel of a luxury hotel.
PDO also helped the building owners add a new deli area that carries the luxury feeling into the building’s amenities. Mid-tone wood surfaces and greenery warm and enliven the otherwise sleek space, and capitalize on the natural light provided by the glass walls and view outside. PDO helped bring the same aesthetic outdoors into the exterior patio areas as well, taking an uneven parking garage roof and turning it into an oasis for building tenants. PDO added custom banquette seating in jewel tones, a new shade structure, artificial turf, and stylish lighting for a garden retreat.
Design: Phoenix Design One
Photography: Cameron Bunch


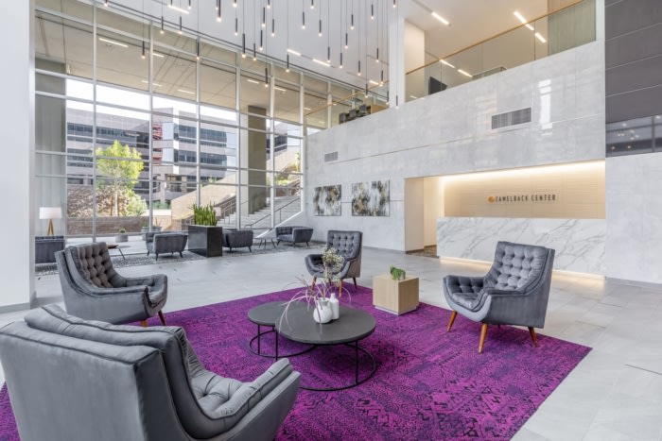
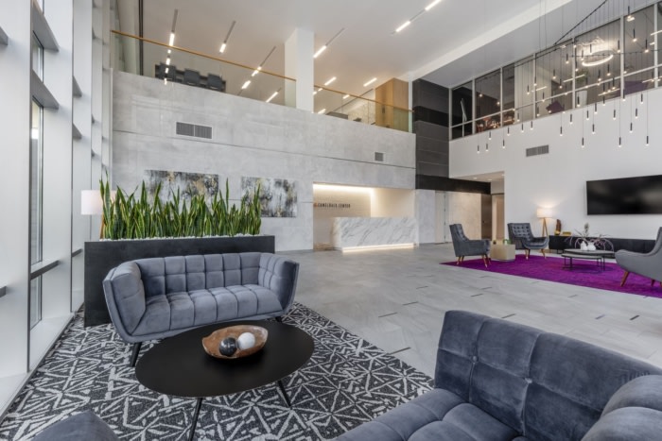
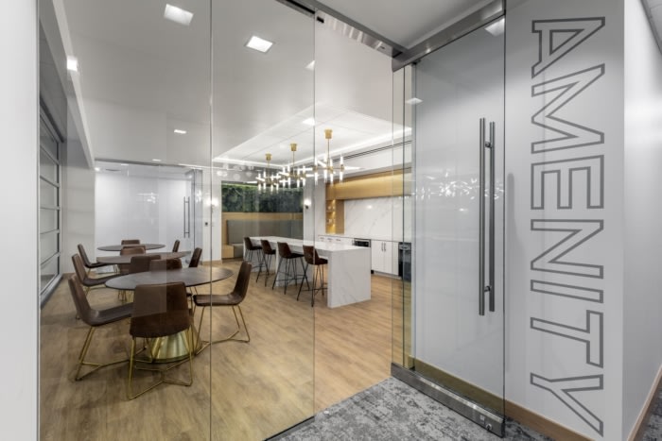
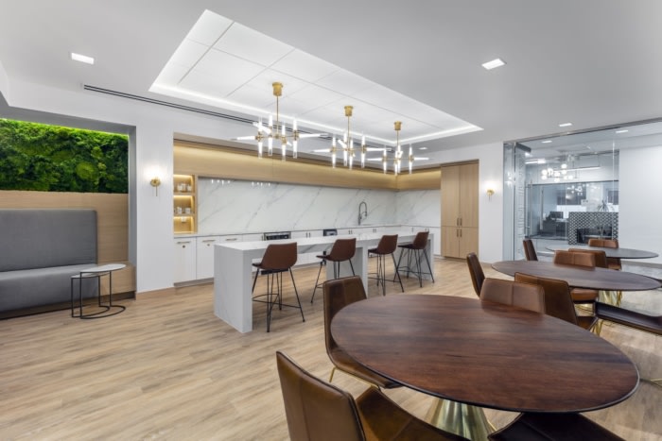
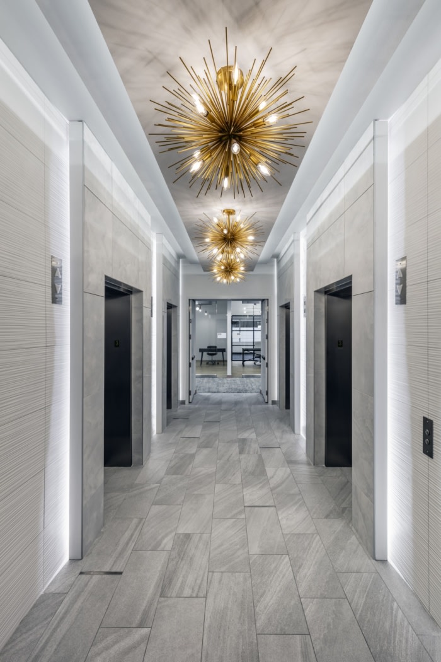
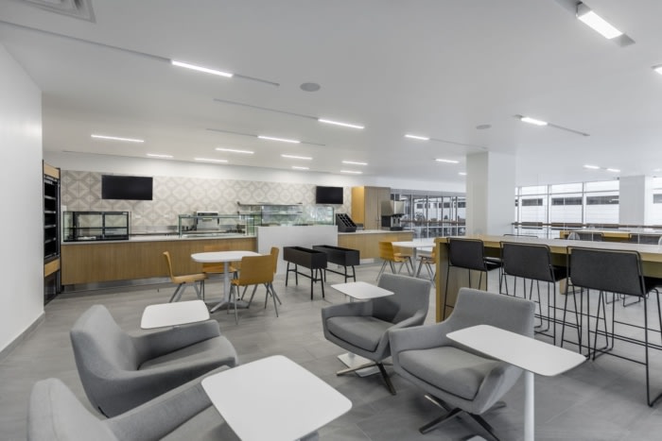

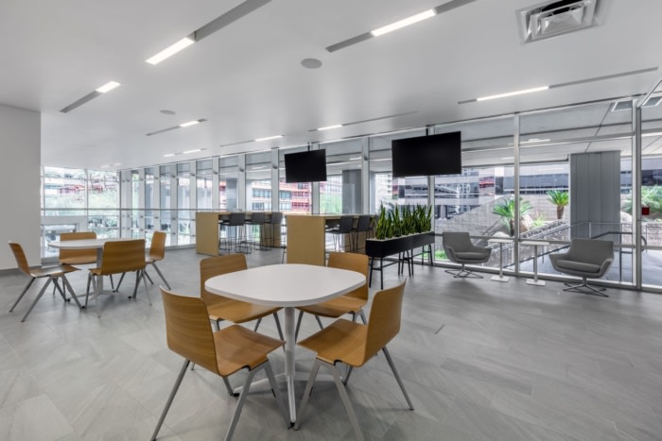
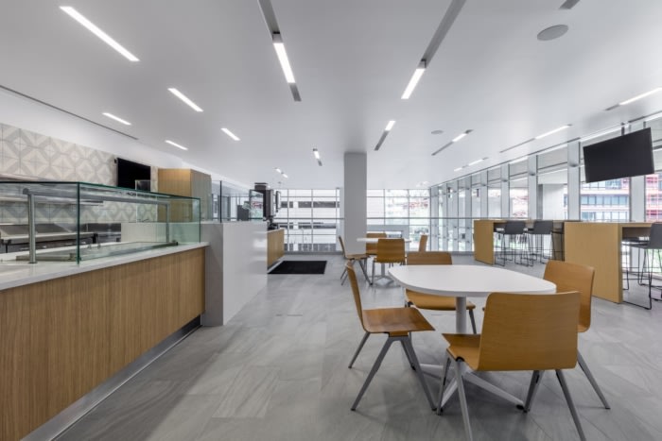
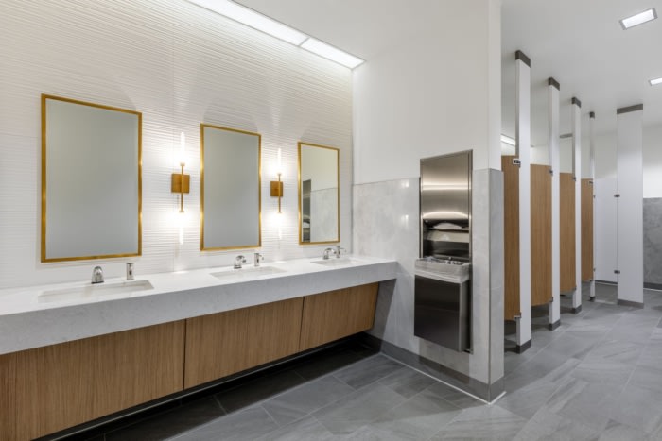
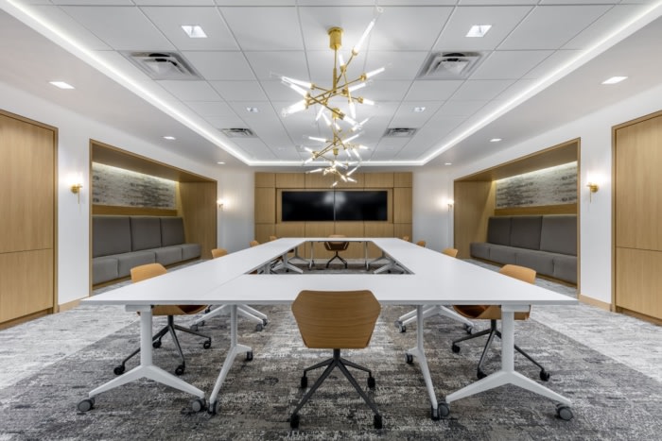


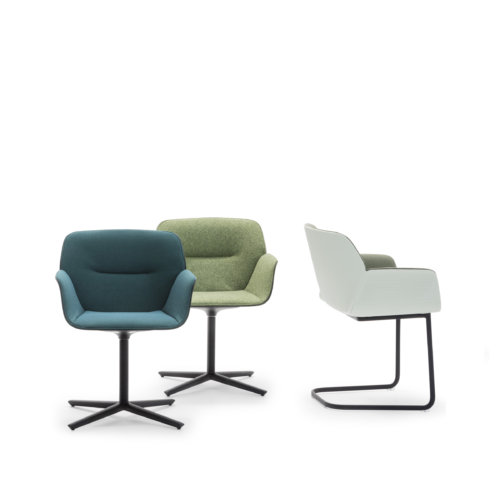
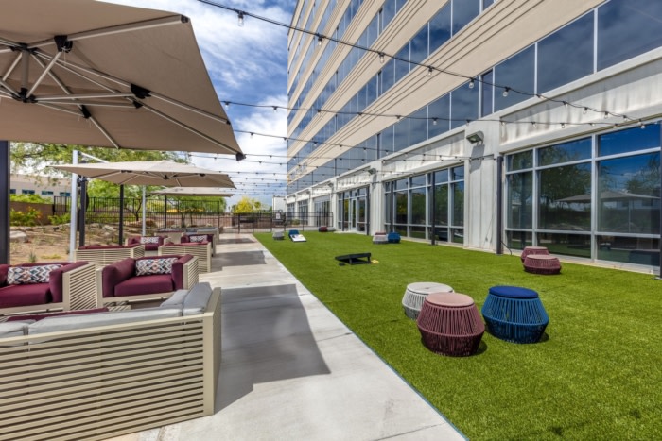
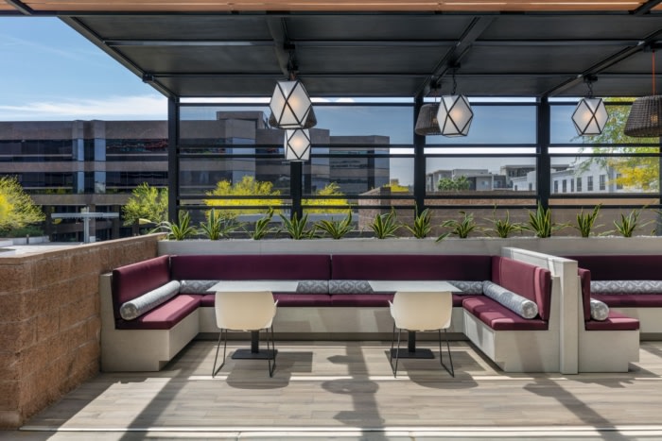






Now editing content for LinkedIn.