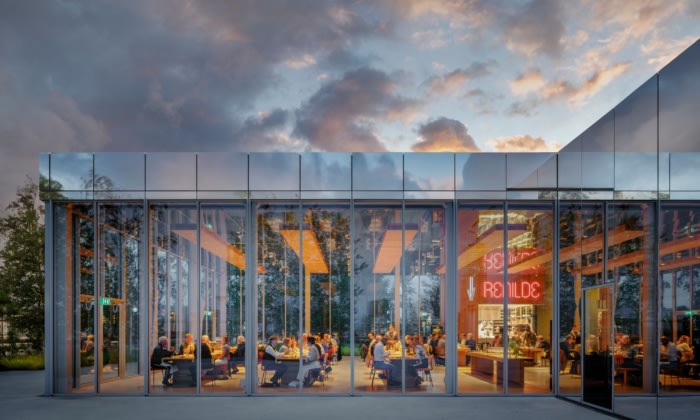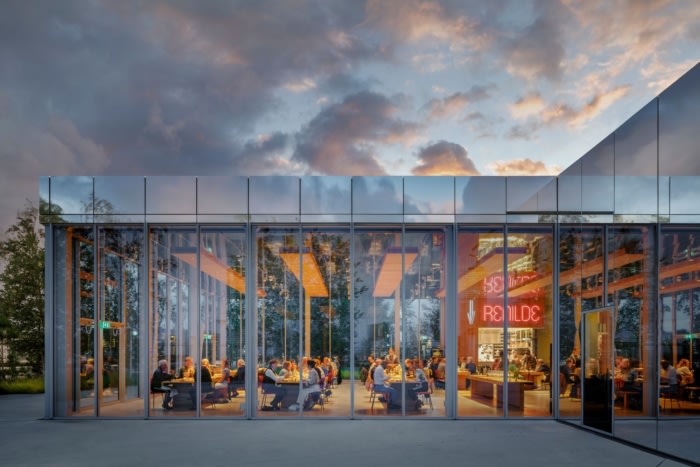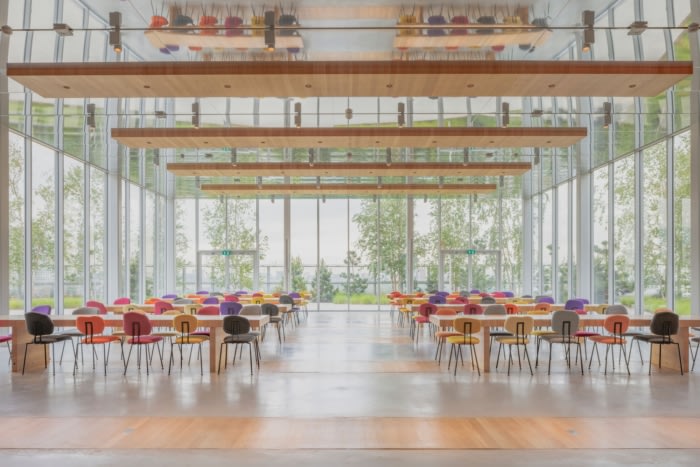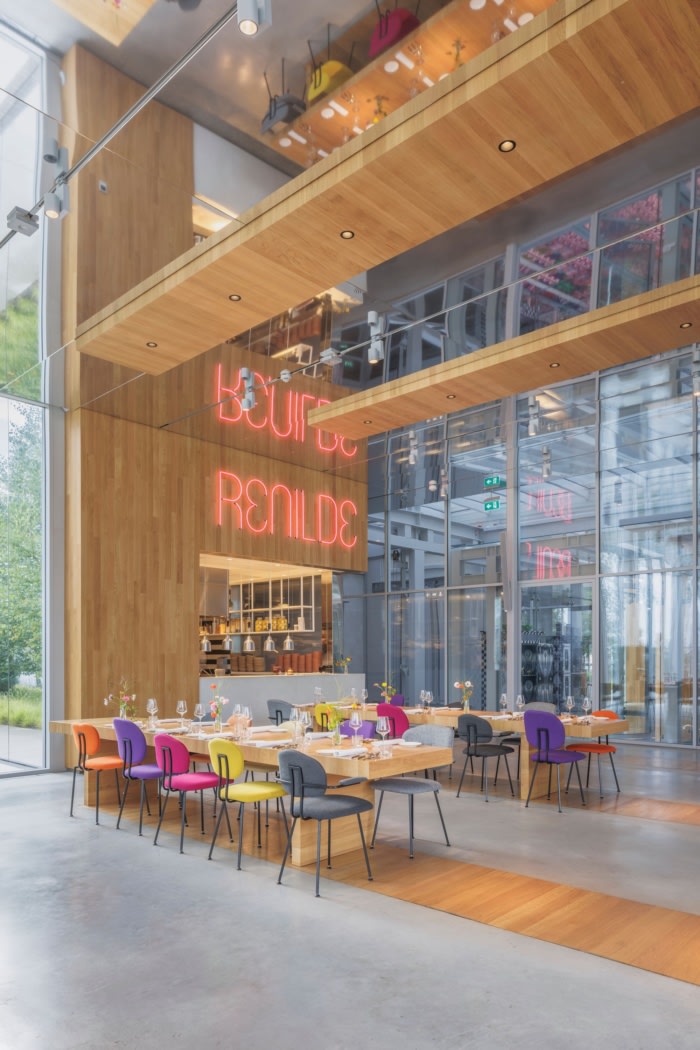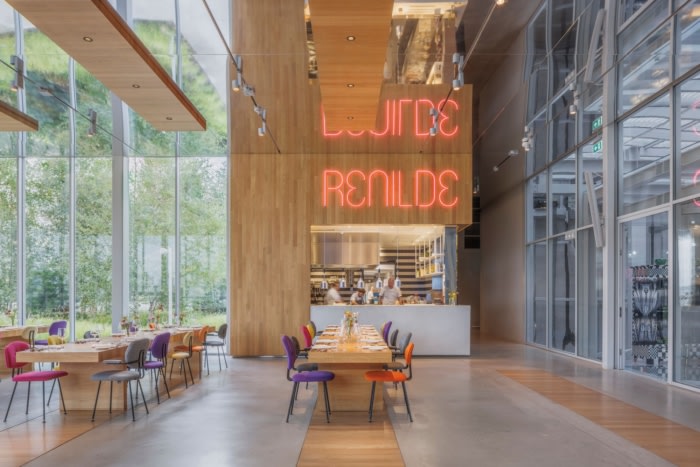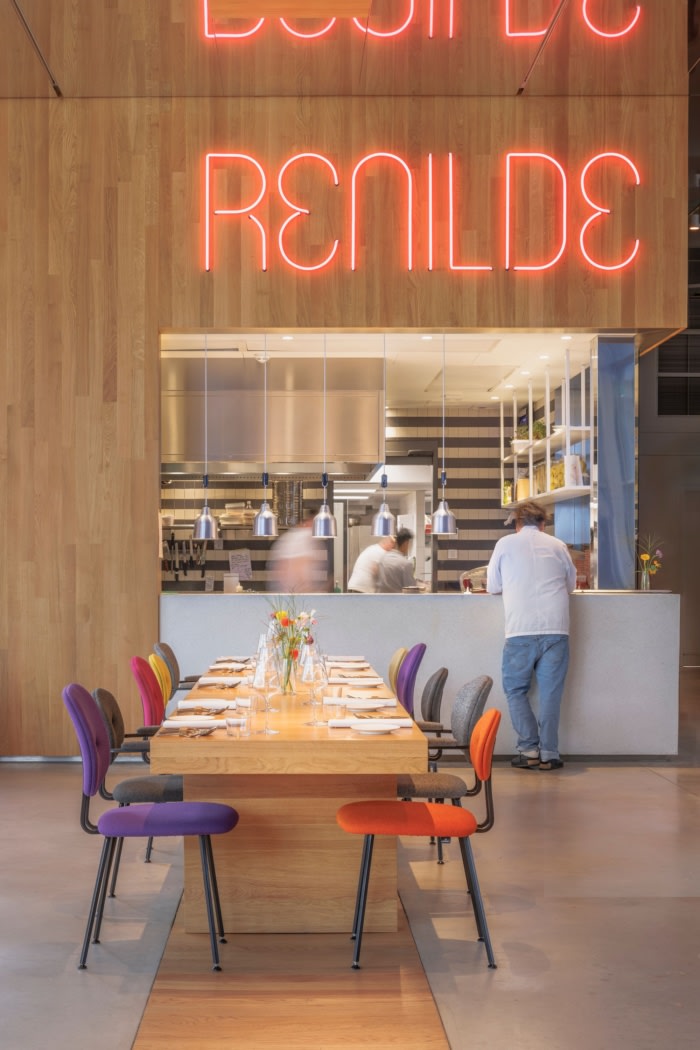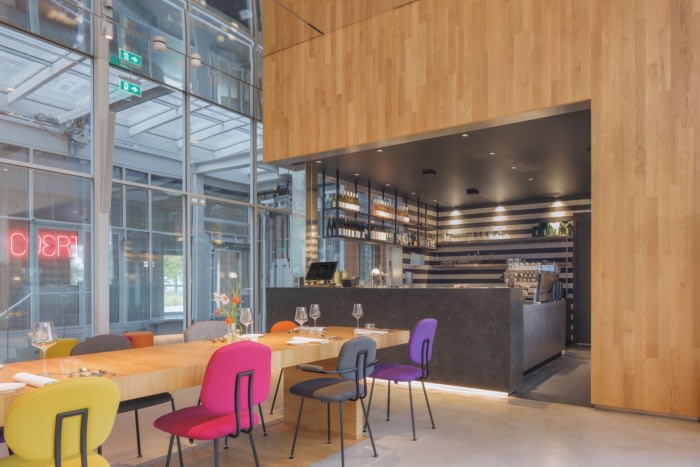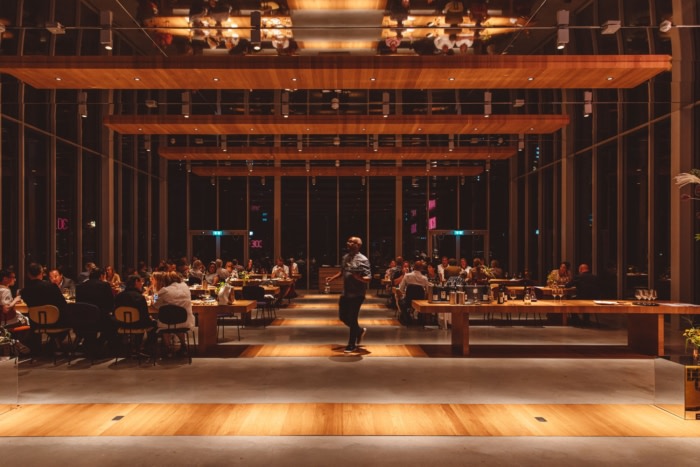Renilde Restaurant
With Renilde Restaurant, concrete breaks the rules of what it means to design a restaurantbecause their goal was a space that could transform itself: from restaurant to lecture hall, from café to exhibition space.
Renilde is a concrete-designed restaurant that resides on the Depot Boijmans van Beuningen rooftop, the first fully accessible art deposit in the world. The Depot forms part of Museum Boijmans van Beuningen, one of the most important art institutions in Rotterdam, Netherlands.
The design
The Amsterdam-based architecture studio found a perfect solution that fits the innovative and groundbreaking character of the museum. The tables that concrete designed have a peculiar characteristic: they can be folded. When the tables are folded, the openness of the room allows many different types of events to take place.
This ensures that the functionality of the restaurant can easily be shifted. When tables are down, the dining area can be filled with long communal tables that entice guests to meet and mingle.
Kitchen and bar: yin and yang
The open-show kitchen and the bar are located on opposite sides of Renilde. In line with the museum’s famous graphic identity, both the open kitchen and the bar have black and white-striped back walls. The front of the kitchen is made of white terrazzo, while the opposite bar is made of black terrazzo, creating an harmonious balance. The kitchen and bar are housed in wooden volumes, with the word ‘Renilde’ towering in pink neon letters above the kitchen. Behind the bar, visitors can access the public roof garden and terrace.
The chef
Renilde’s chef, Jim de Jong, was awarded the Gouden Pollepel – the Dutch Golden Ladle – in both 2016 and in 2019. He was also named ‘Young Top Chef of the Year’ in the Netherlands by the Gault&Millau restaurant guide. Seasonal vegetables, herbs, and flowers play a starring role in his kitchen, and the wines served in the restaurant are all naturally produced and locally sourced.
The Coert Event Space
concrete also designed Coert, an event space located opposite Renilde. concrete’s dynamic design provides the Coert event space with multiple configuration possibilities that are ideal for DJ parties, wedding receptions, and much more. Renilde and Coert are complementary in their attention to flexibility and multi-functionality. Coert can accommodate up to 170 guests for events and receptions. It is equipped with large wooden pivoting doors that act as a dynamic wall and, at its center, a stainless steel volume can serve as a pantry bar and cloakroom during parties and events.
Design: concrete
Photography: Wouter van der Sar, Studio Unfolded

