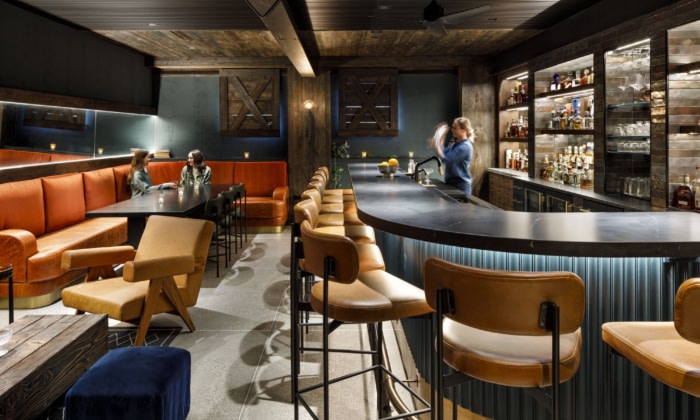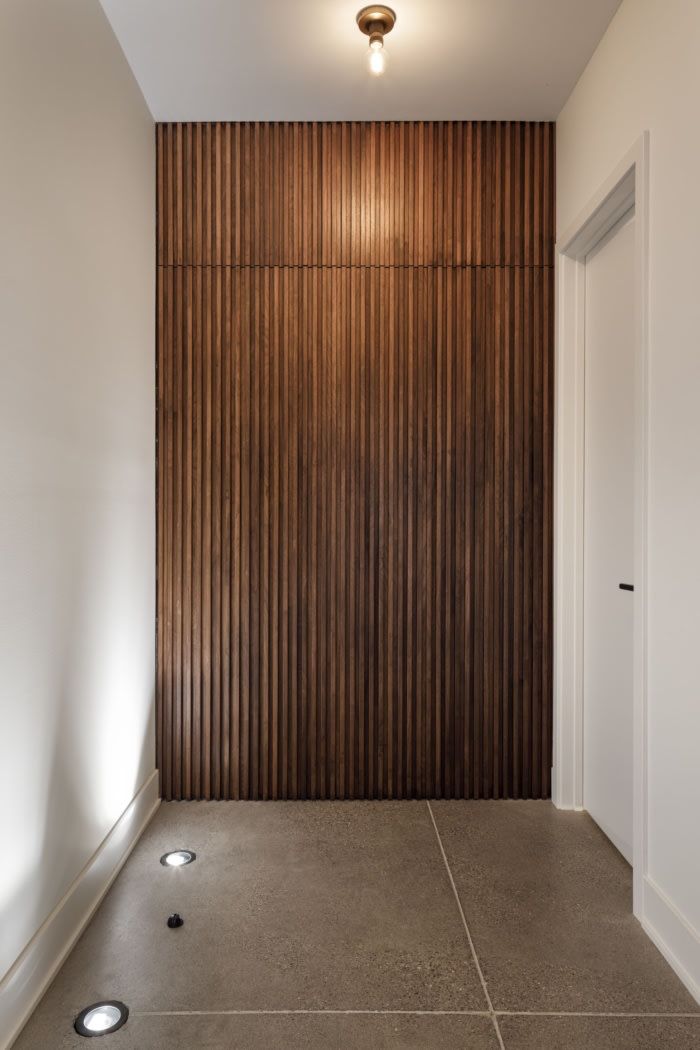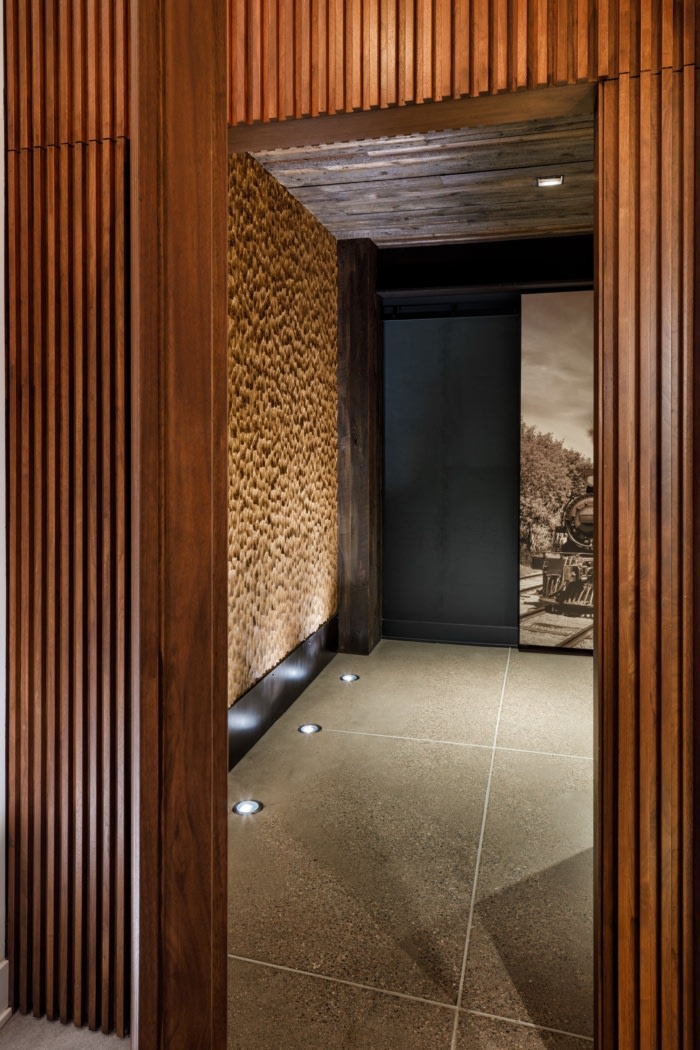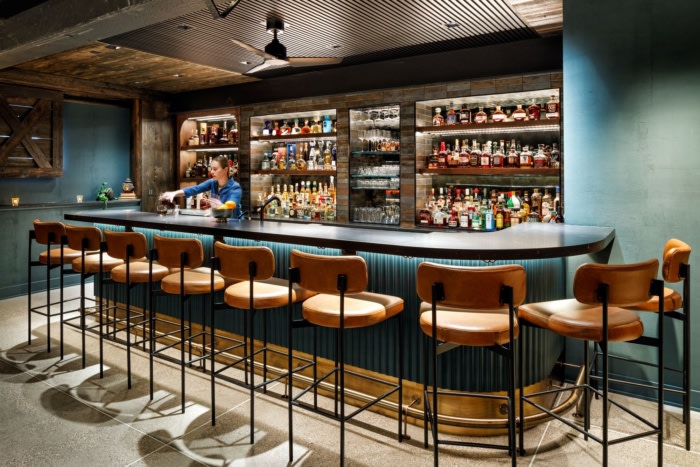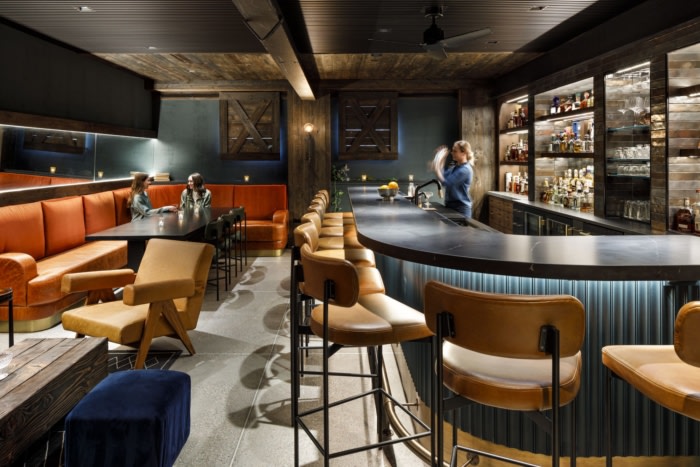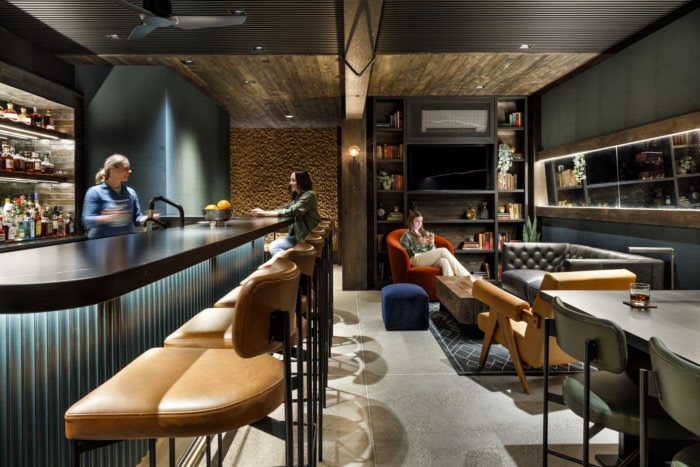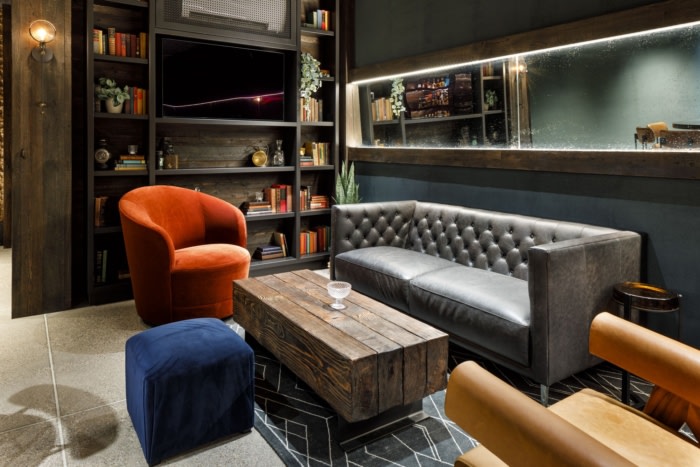Station 7 Speakeasy Bar
Studio Grey and Windmiller Design Studio worked to design the Station 7 Speakeasy Bar with homage to the original car repair garage as well as the rich and mysterious vibe of a hidden bar.
This private basement bar is rich in character. It was a remodel of a car repair garage built in the 1940s whose bones imparted a gritty, edgy aura. A secret door entrance opens a hidden world of intimate luxury and dynamic textures.
Taking queues from a nearby defunct rail line, we chose materials consisting of dark stained and blackened wood, rich brass accents, moody blues, and marbled gray. Concrete floor and black metal mesh panels complement the warmth from the plank ceiling and columns. Custom grey metallic tile from Mercury Mosaics completes the stunning back bar and enhances the whisky collection visual.
The space also features fully dimmable light fixtures using Lutron control system.
Design: Studio Grey
Architect: Windmiller Design Studio
Builder: Pillar Homes
Photography: LandMark Photography

