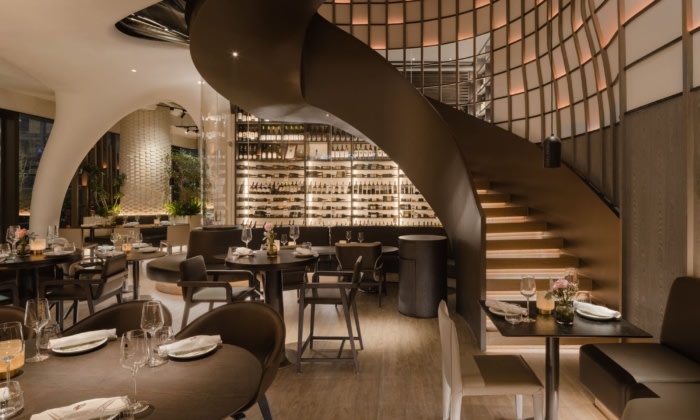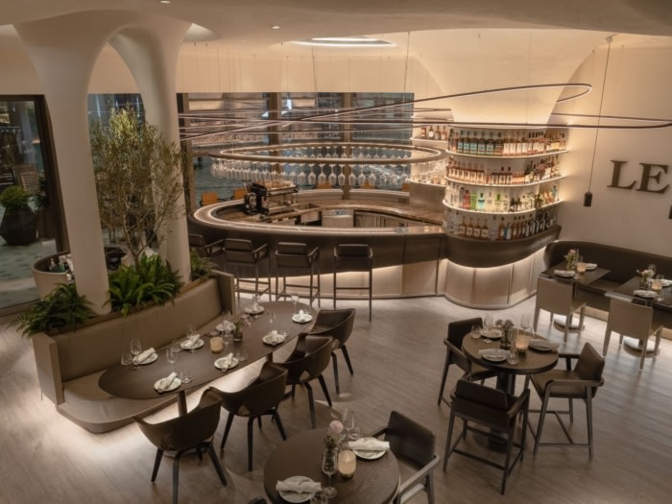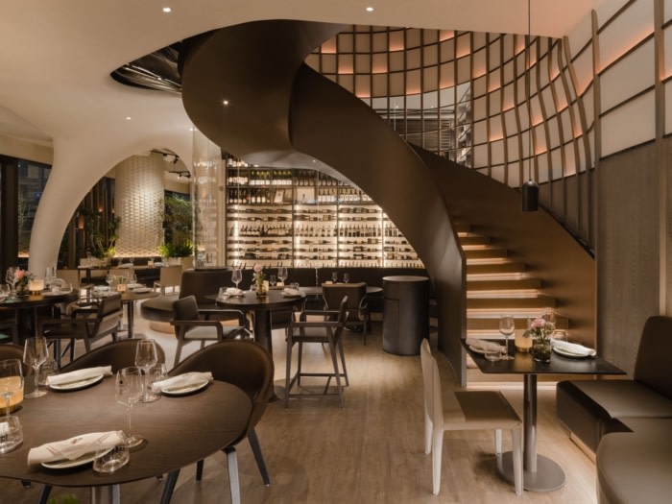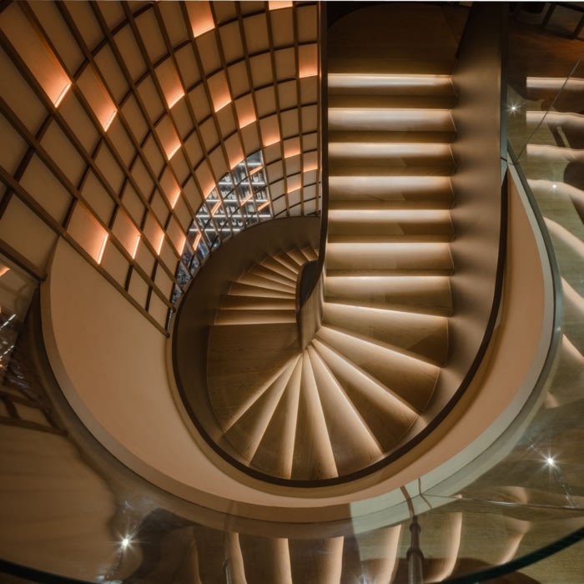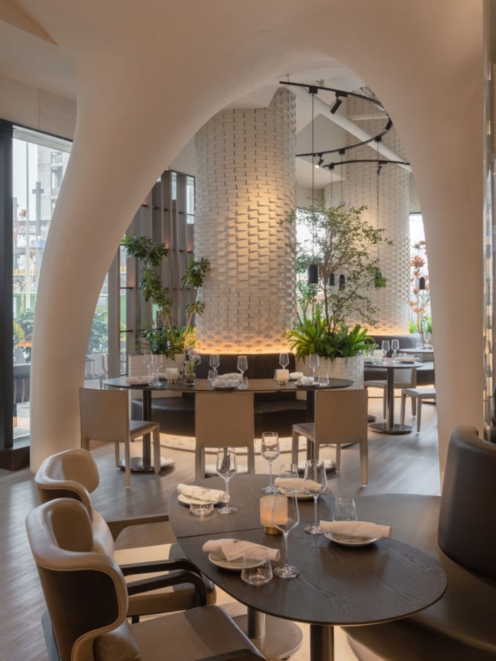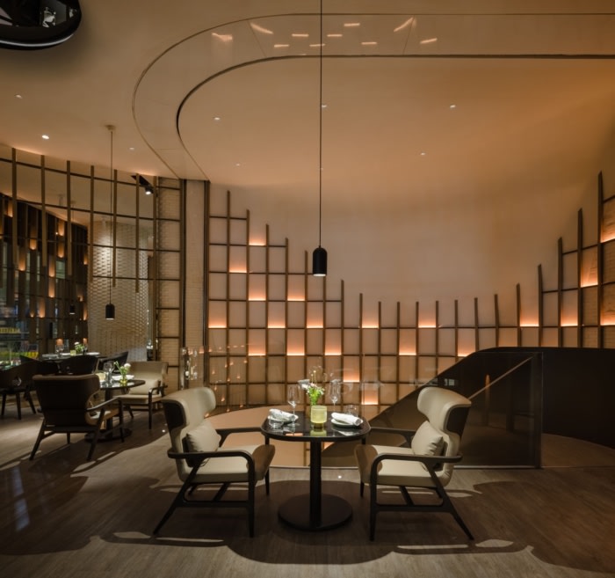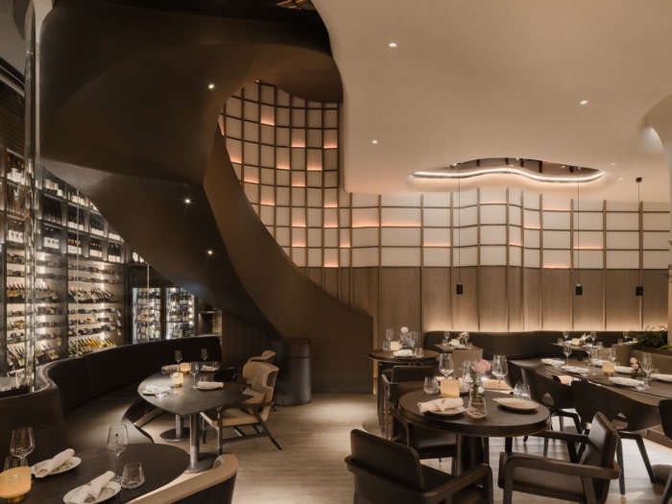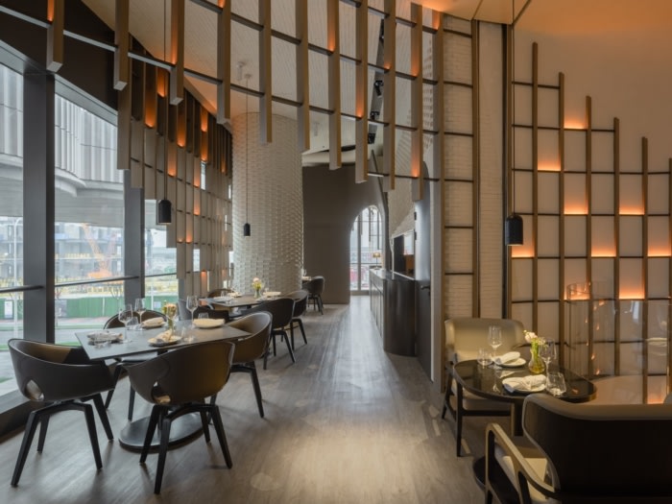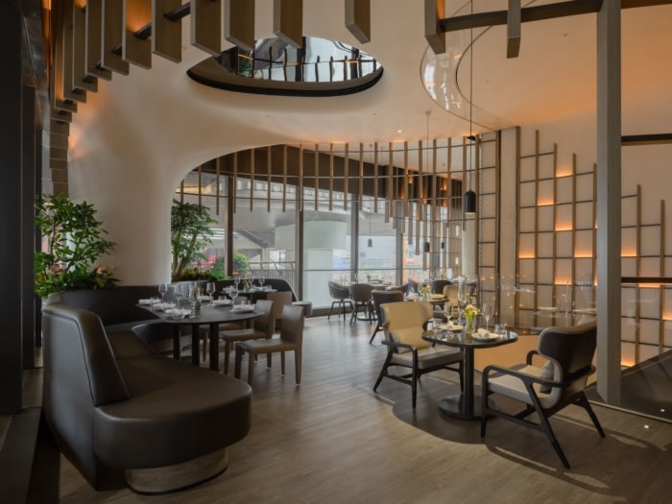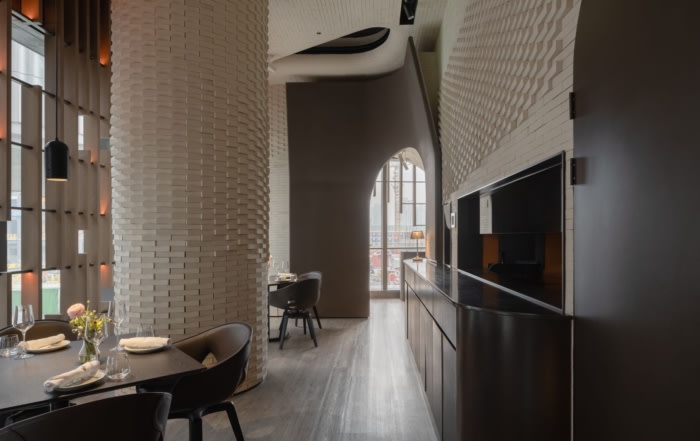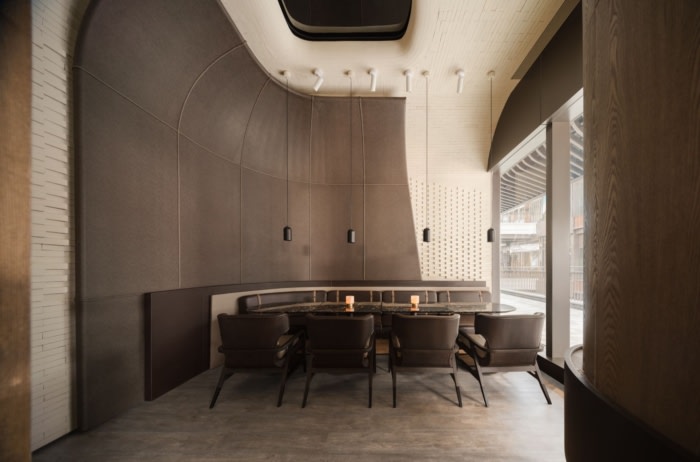Le Coq Wine & Bistro, Taikooli
RooMoo designed Le Coq Wine & Bistro, Taikooli so when people walk in, they gradually immerse themselves in this interior space.
“When we drink fine wine, we drink from the time passed. It was the time of planting, harvesting and fermenting.” RooMoo
Le Coq wine & Bistro is in Taikooli Qiantan, Pudong, Shanghai. The design concept for this project was to create a “walk-in vineyard”, bringing a new immersive dining and wine-tasting experience.
An immersive wine-making experience
The interior design displays the wine production from grape to wine abstractly through the interpretation of space design language. The wood sticks on the wall represent the vine branches, and the colour led lighting on the wall means the grapes. In the staircase, the wood sticks gradually transform into wine cellar shelves, displaying the bottle of wine.
The lighting design by RooMoo brings different atmospheres in response to other occasions so that each customer can enjoy unique senses. Lighting system dimmers change the colour of the light according to the time of the day. So, our grapes, colour-led lighting, change colour and intensity like a fine wine with time to pink and dark red.
The Perception of Flowing Interior Space
Curves elements featured in Le Coq Taikooli’s design are the image of the liquid of the wine or the shape of the grape itself. Like materializing the different membranes of fruit, our space offers different layers on every wall.
The space uses the beige GRG, wood veneer and plasterboard at the hub of the restaurant, where the circulation flow is the most important. In comparison, bricks are used on walls and ceilings where the circulation flow is less, offering time for customers to enjoy the details. Re-enforcing the idea of a walk in a vineyard, the design team materializes the movement of the wind on every brick wall. Each brick is adjusted with a unique pattern to create the movement of the wind blowing.
“Ease” and “Refinement”
Le Coq wine & Bistro combines the functions of a bar and restaurant while satisfying the customers’ functional needs; it also procures the right atmosphere for both functions.
Customers will feel comfortable having a drink or dinner any time of the day or night. It was a challenge for the design team to describe the area as relaxed and well-refined, as those two words can be quite the opposite.
For that, the design team customized all furniture to match the right atmosphere and bring a strong contrast using only two colours into the space, beige and dark grey.
The first floor of Le Coq is designed to offer a more welcoming and open atmosphere, while the second floor provides a more intimate layout with less seating but with two VIP private rooms. The subtle elegance reminds us of European places and attracts Shanghai guests needing a space journey.
Most of the dining settings are for two people. However, each table is customized to be combined to provide larger group seats. While combined, the tables offer a nice curve following the movement of every curved couch in the space.
At the entrance, on the wood wall side, the dark grey leather couch feels like it continues moving with the spiral staircase handrail. The lighting underlines this movement from wall to staircase, bringing elegance.
The spiral staircase blends with the wall and ceiling curves to perceive the space’s flowability. When people walk into the second floor, they will have different interior space experiences compared to the first floor.
Full-height dark grey leather boards are like a warm blanket in the space to warm our guests on the second floor. Those boards wrap each couch in both VIP rooms. They are also used in some corners of the area to surprise customers. The black pending lamps on the ceiling are simple and well-refined ornaments.
The bar on the ground floor level at the façade corner offers an excellent display with the wine cellar in the background to the customers walking by. The oval shape of the bar counter is made of tempered brown glass backlighted. A few circular lighting suspensions above the bar counter complement the round shape of the bar. RooMoo used a sliding glass window above the bar to be in continuity with the glass façade.
The two floors of Le Coq, Taikooli, offer outdoor dining areas where customers can dine and drink while enjoying the outdoor scenery.
Design: RooMoo
Photography: Wen Studio

