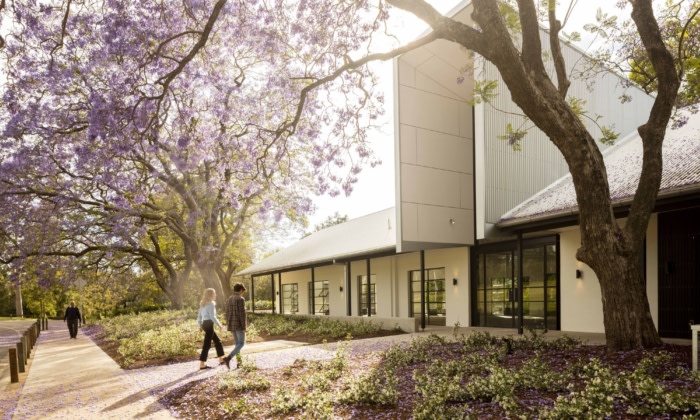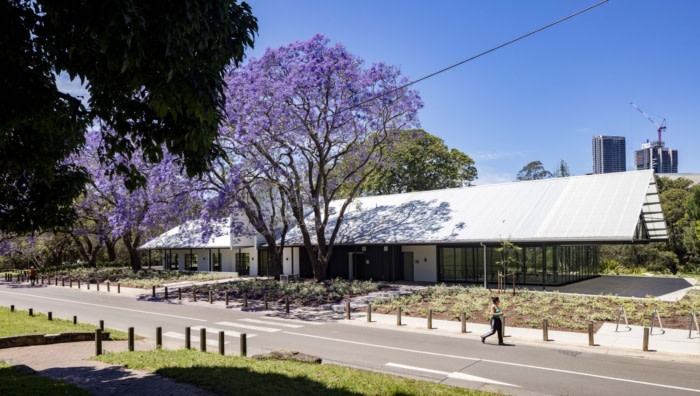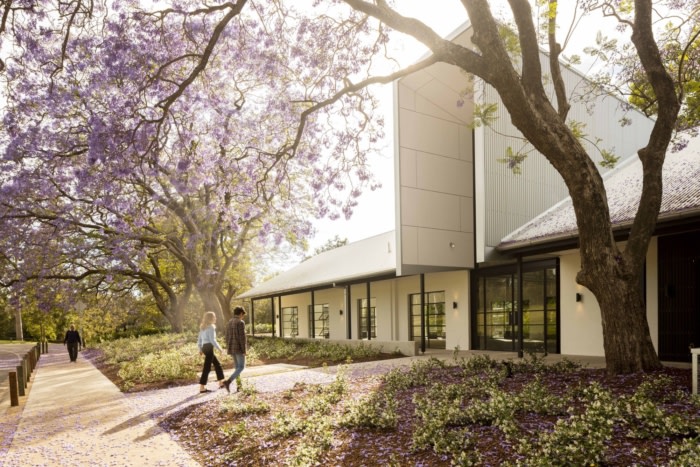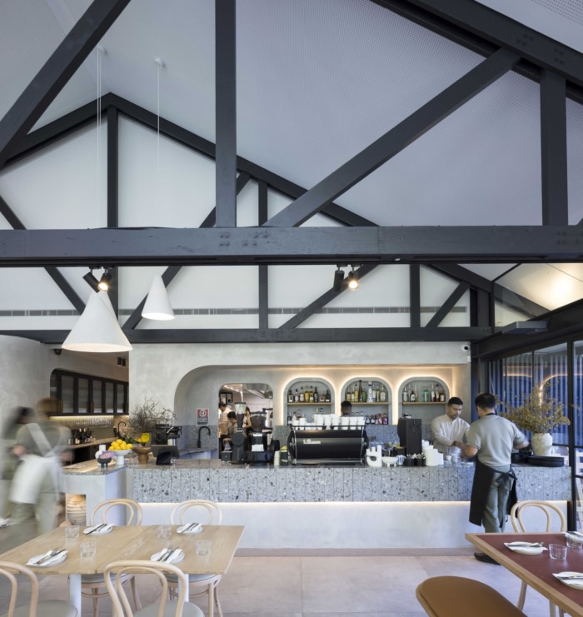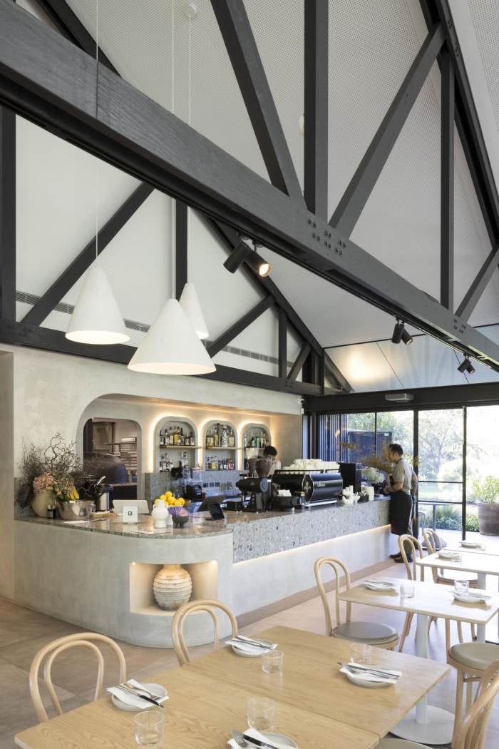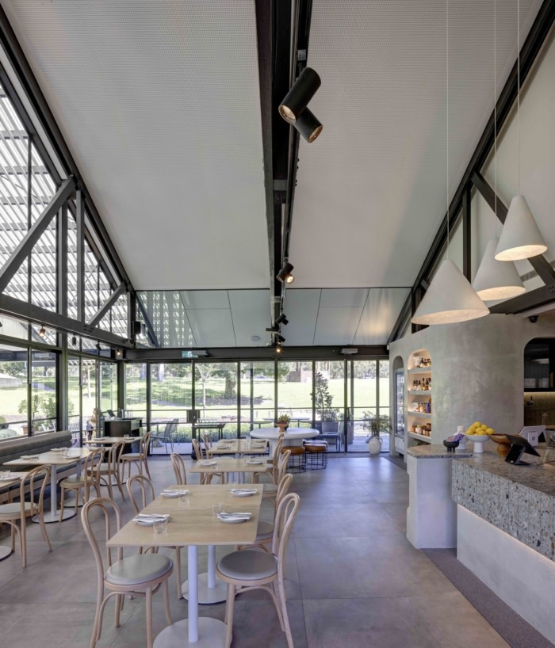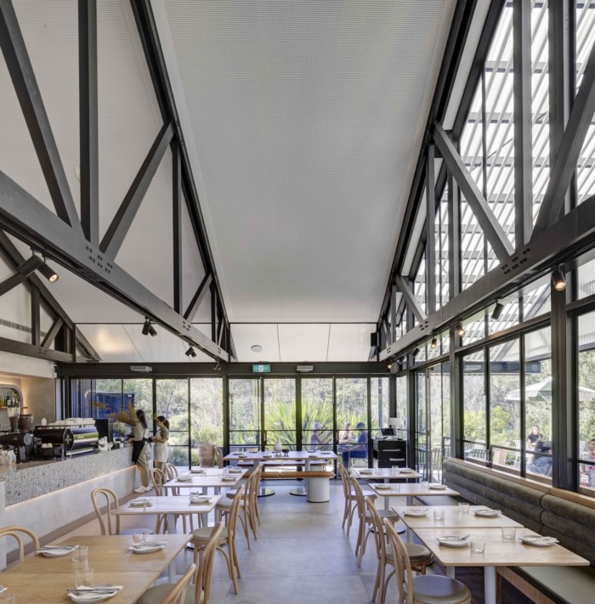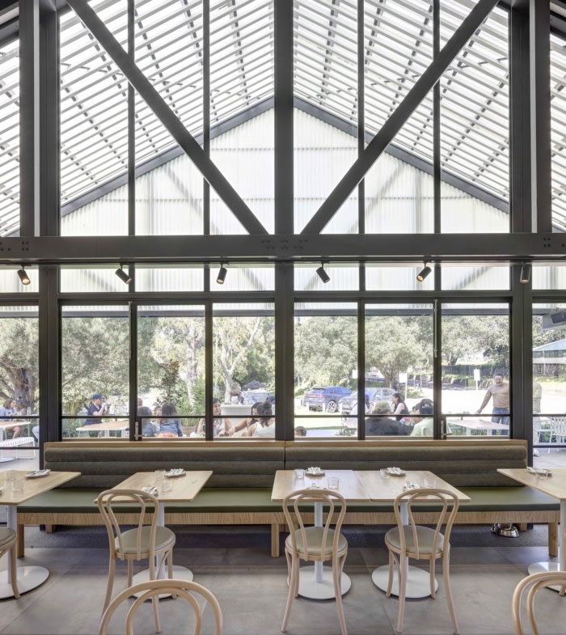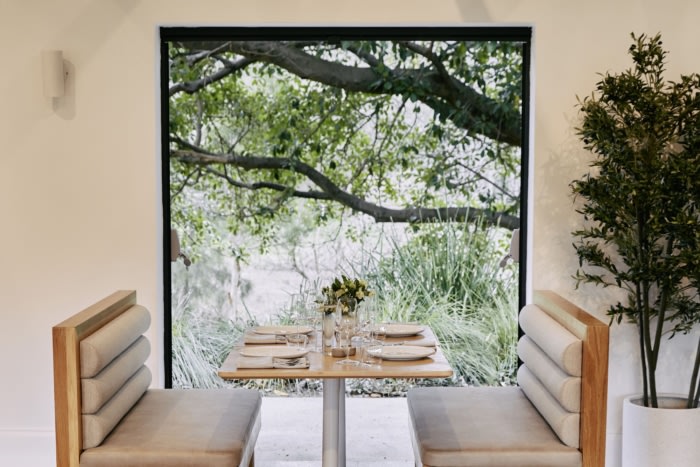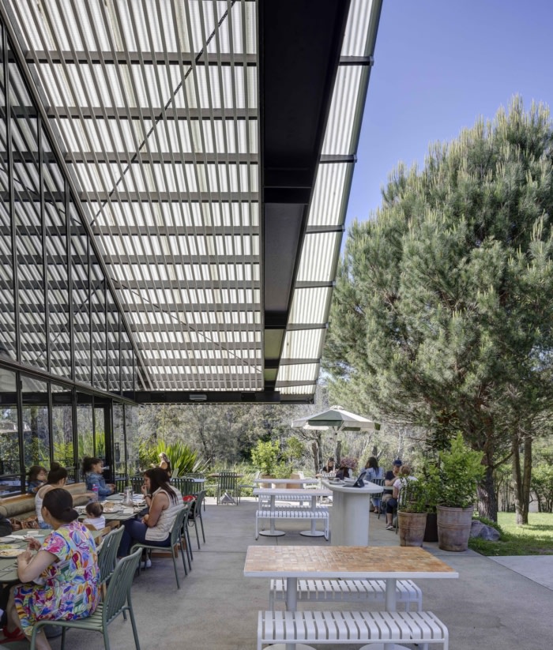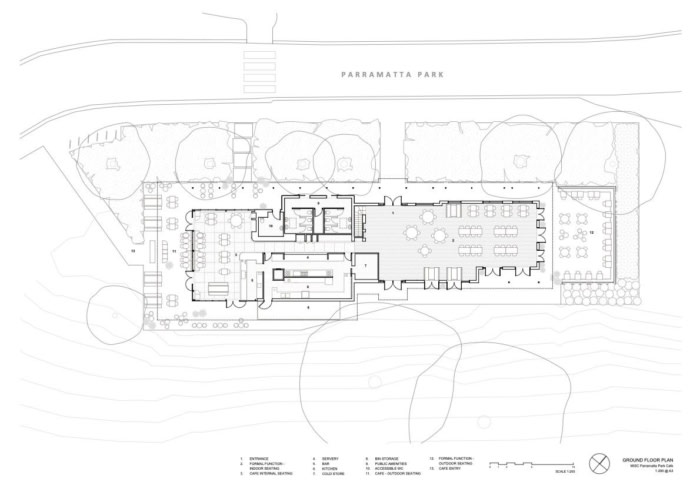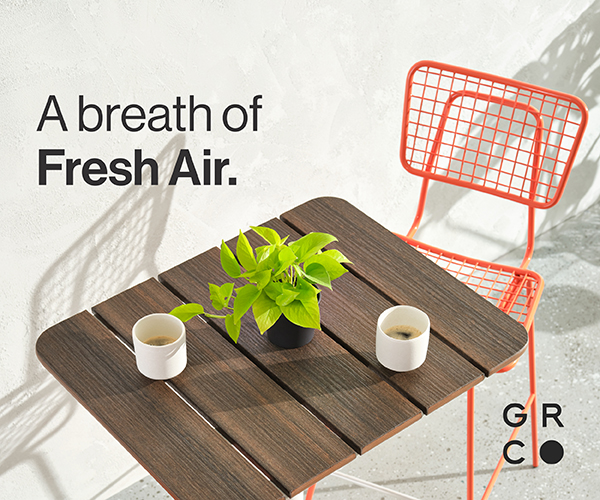Parramatta Park Pavilion
A popular cafe was severely damaged by fire in 2016 and from the shell, Sam Crawford Architects created Parramatta Park Pavilion within the same footprint – salvaging and reusing the remaining fabric.
Parramatta Park Pavilion by Sam Crawford Architects includes a restaurant and public amenities and connects with the river and its extraordinary UNESCO World Heritage-listed landscape setting.
It also sits on the site of former dressing sheds (also destroyed by fire) for river bathers dating from circa 1912, when the prohibition of public bathing was lifted. It overlooks ‘Little Coogee’, a former swimming and picnicking spot on the Parramatta River banks. And connects to cycleways and walkways in the park.
Open and welcoming, the building has large steel-framed windows and doors and lofty pitched ceilings, which provide natural light and clear views of the park and river and the burgeoning city of Parramatta in the distance. The long metal roof produces a striking form with light-weight and transparent materials to increase connection between the inside and outside spaces. The translucent roof at the south-western end is cantilevered out to create an additional outside covered eating area, increasing dining capacity and giving shade from the afternoon sun.
A strong entry portal is a marker in the landscape, providing a visual link through the building to the river, and mediating between two gable roof geometries. The oversized threshold welcomes, gathers and directs patrons and frames the view of a large fig tree and the river beyond.
The pavilion now houses a 300 seat restaurant Misc. recently opened after covid delays, with an interior fitout by design studio Nic Graham & Associates.
Design: Sam Crawford Architects
Design Team: Sam Crawford, Louisa Gee, Ken Warr, Allen Huang, Caitlin Condon
Builder: Grindley Interiors
Photography: Brett Boardman, Parker Blain

