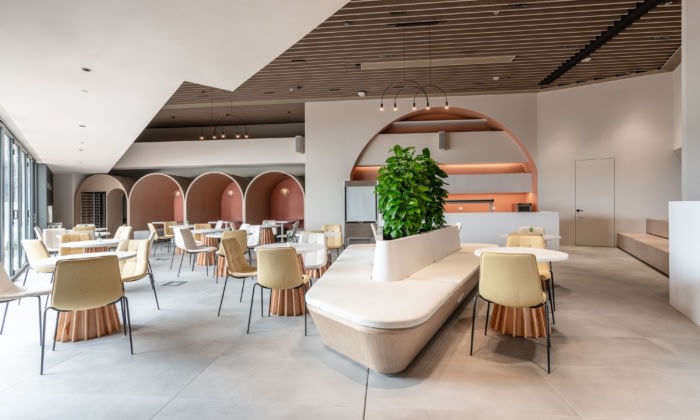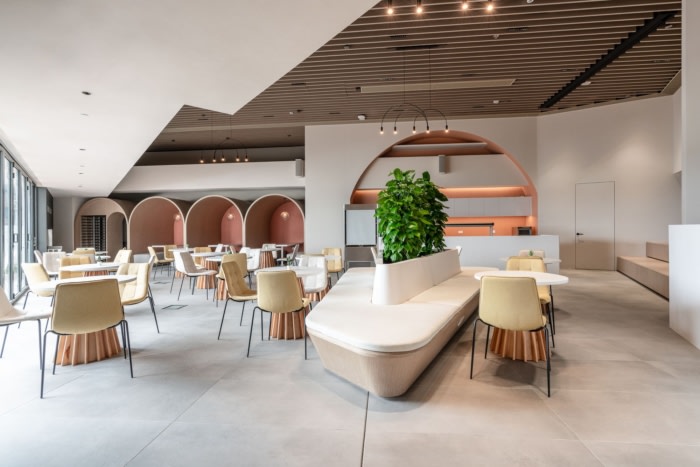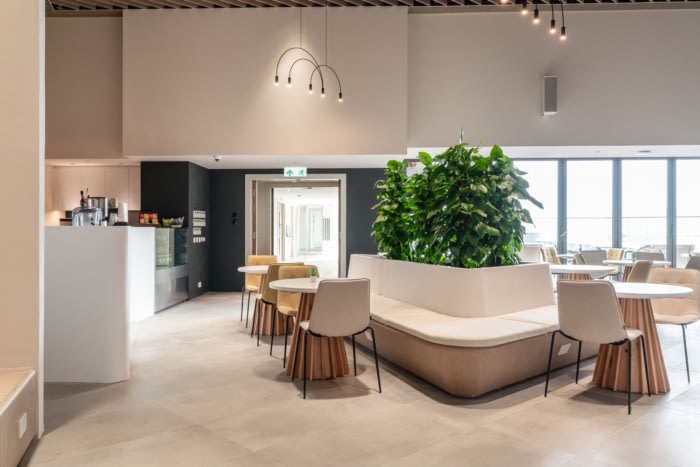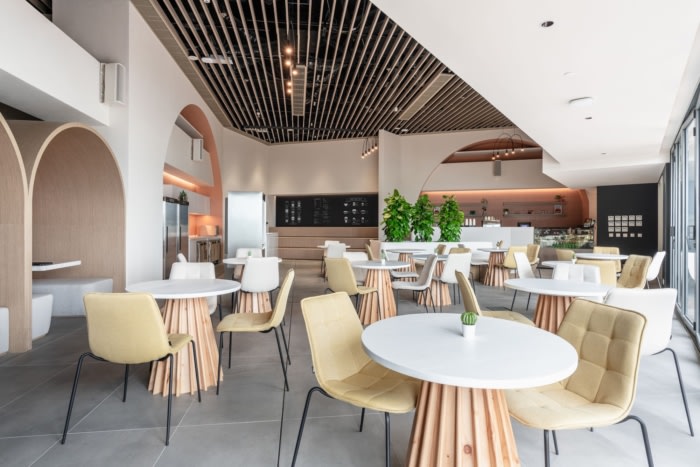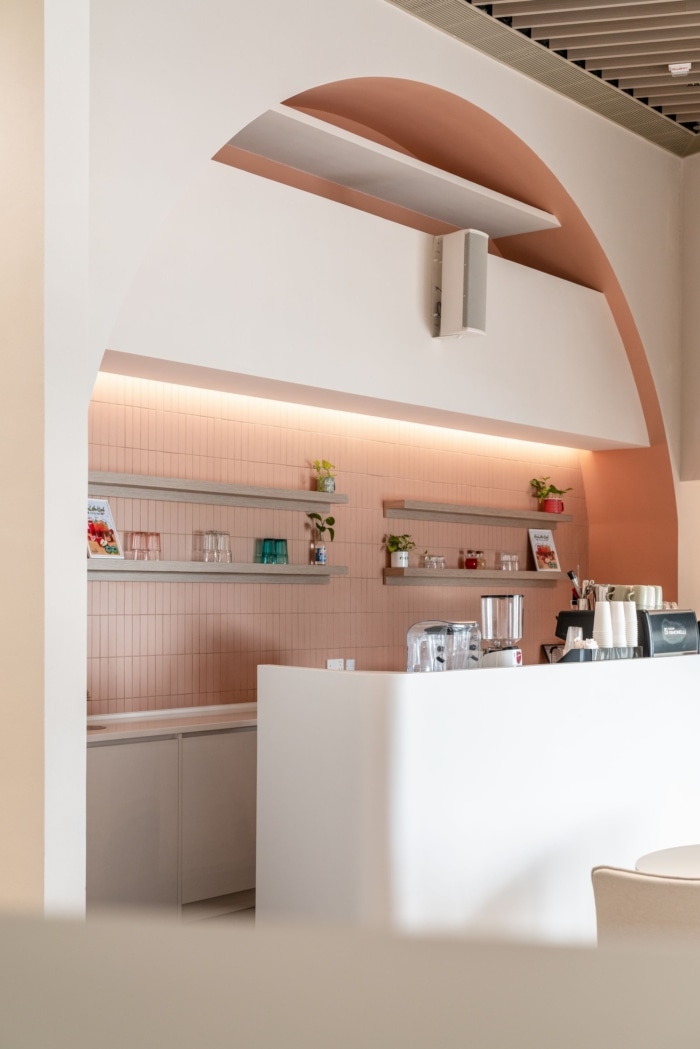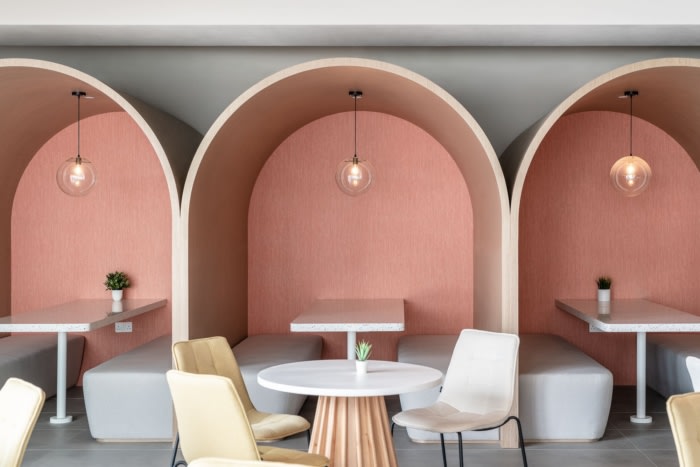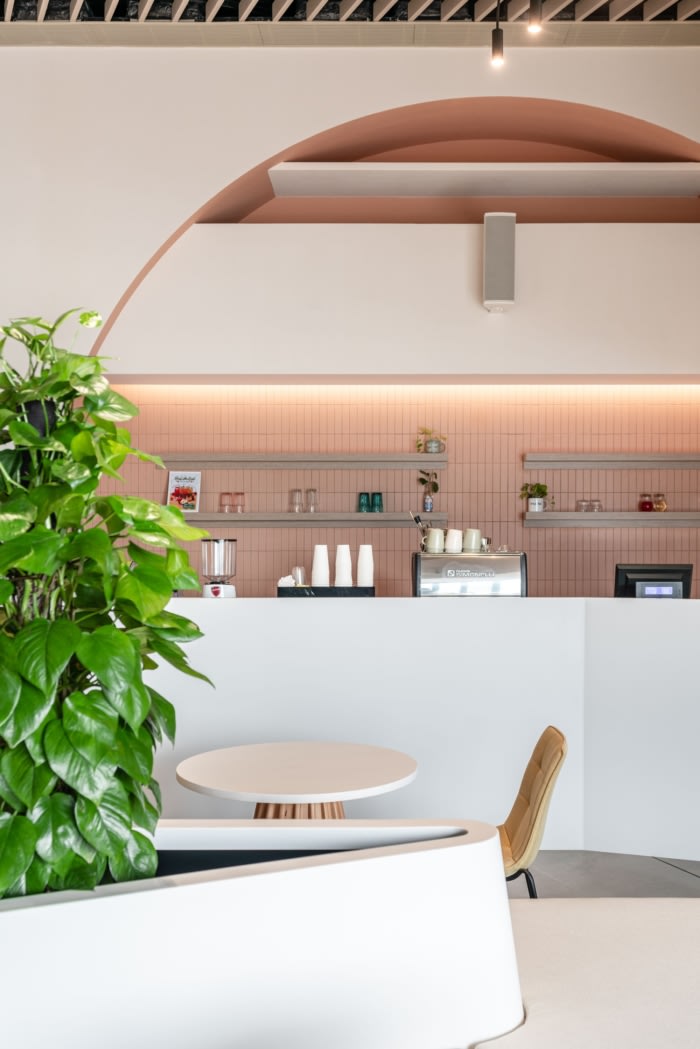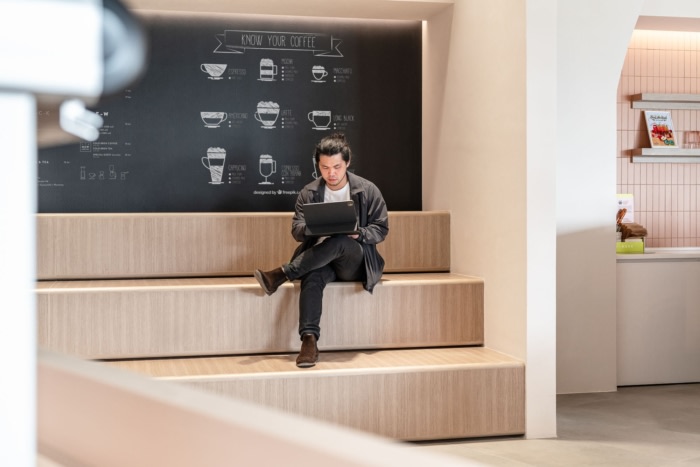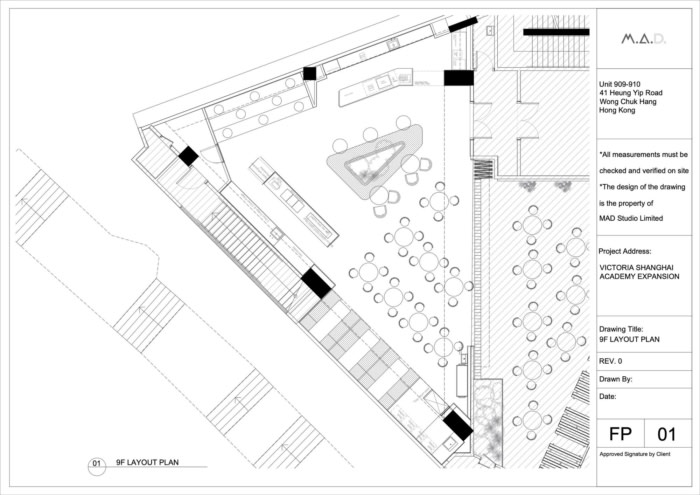Cloud Cafe, Victoria Shanghai Academy
MAD Studio created The Cloud Café as a popular rendezvous for teachers and students at Victoria Shanghai Academy, Hong Kong, using a bright open space with dynamic seating.
As a part of a new extension for the school’s ever-expanding campus, it plays a very important role ensuring staff and student’s well-being and their fondness of the campus.
The original canteen at the old campus was typically laid out with uninspiring rows of long tables. Food is served at open counters with an industrial kitchen behind in full view of the visitors. The functional aesthetics with multi-colour walls and columns is characteristic of one’s perception of a school canteen. Determined to reinterpret the typology, the Cloud Cafe set to be designed as a chic coffee shop where staff and students can enjoy, rather than a mere space of necessity. We wanted the space to feel like a Sunday afternoon getaway amid the hustle of a regular school day.
To accentuate a holiday-like aesthetic precedence is taken from European resort architecture. Wall surfaces are plastered in a white stucco finish with arches enclosing the featured spaces such as the alcove seatings, the coffeeshop and the food serving counter. Salmon mosaic tiles fills the backdrop of these arches to create a stark visual contrast with the white surroundings.
At the centre of the plan a feature planter forms a focal point upon entry. The trunk like table support with timber fins softens the visual and the two-toned chairs introduces variety of colour. A stepped seating feature, popular among students adds another layer of complexity to both the architecture and spice up the general seating configuration.
A row of operable glass wall can be retrieved and opens up the alfresco area at the terrace to the Cloud Café. Visitors can then have an entirely different experience of the café where the inside and outside is interlinked with the terrace overlooking an open air sportsground / play area at the storey below.
Design: MAD Studio
Photography: Workshop Ten

