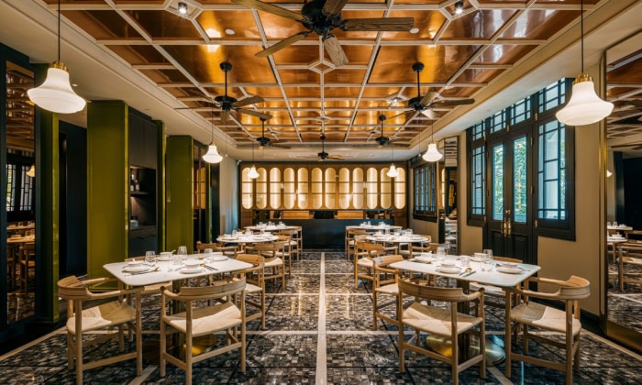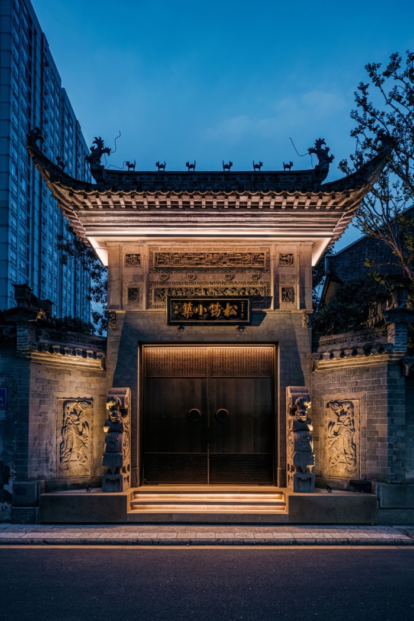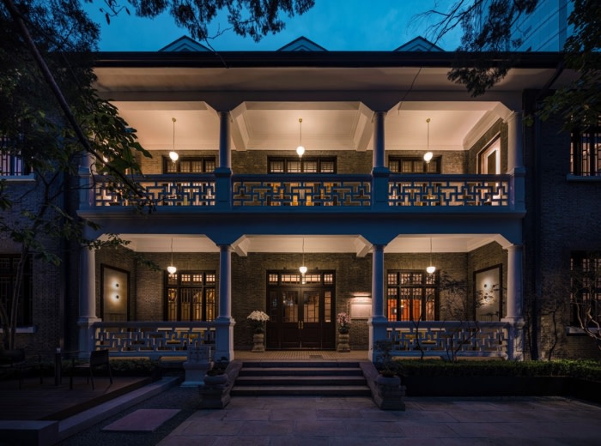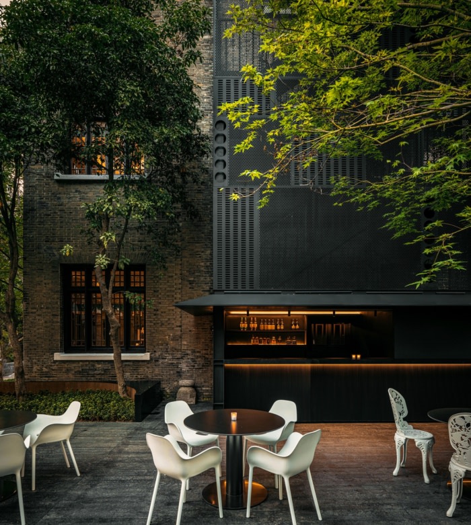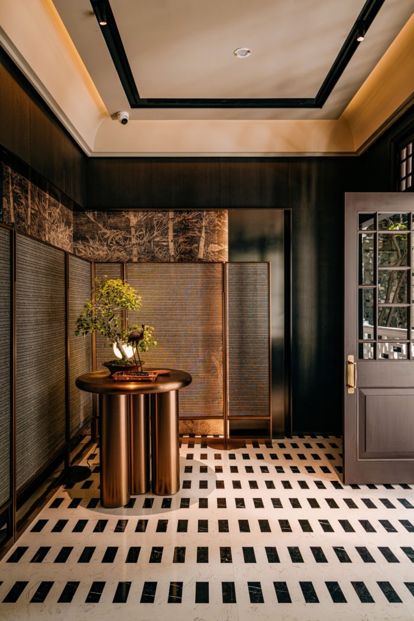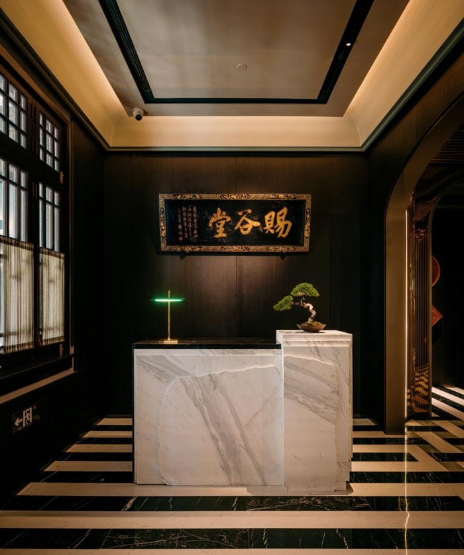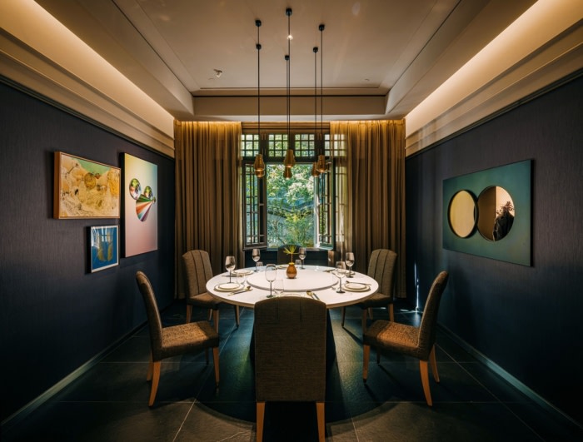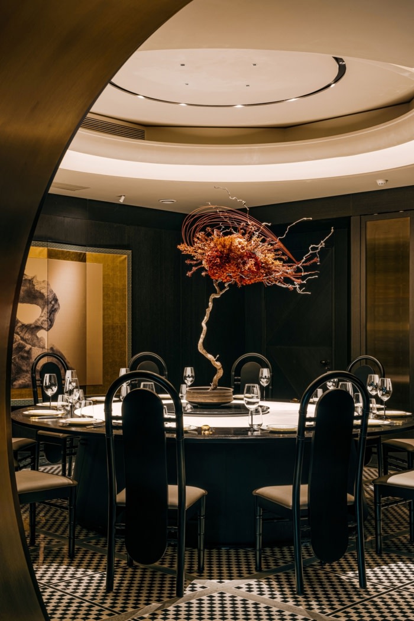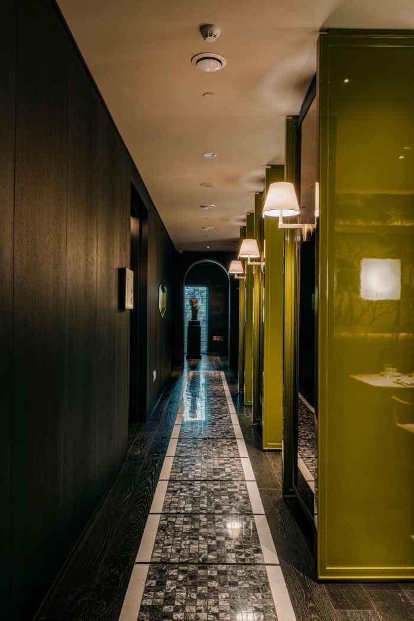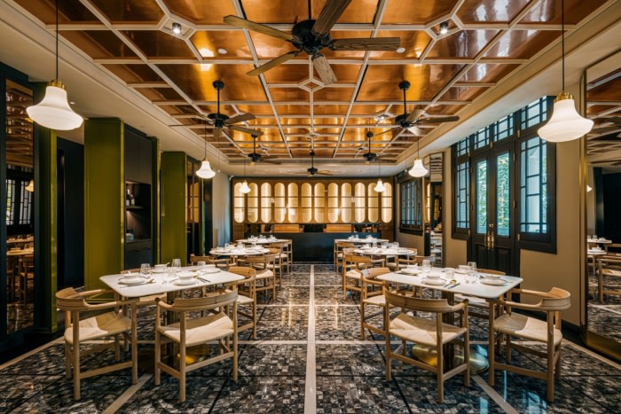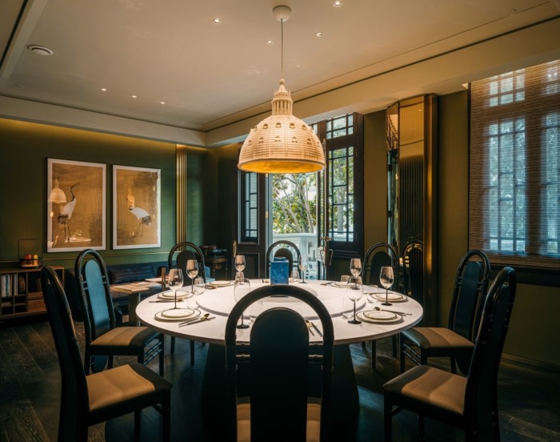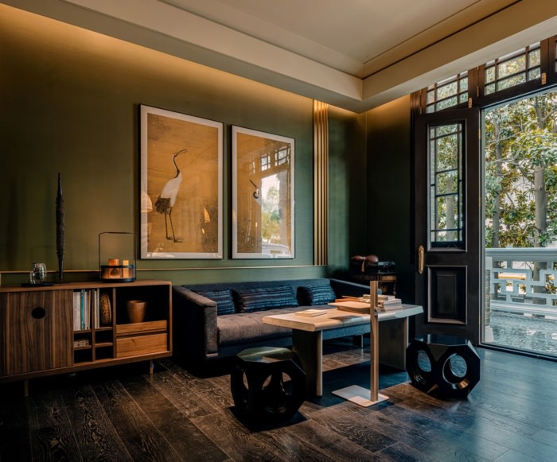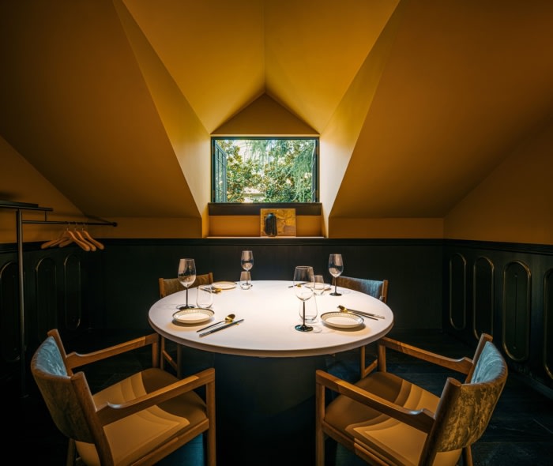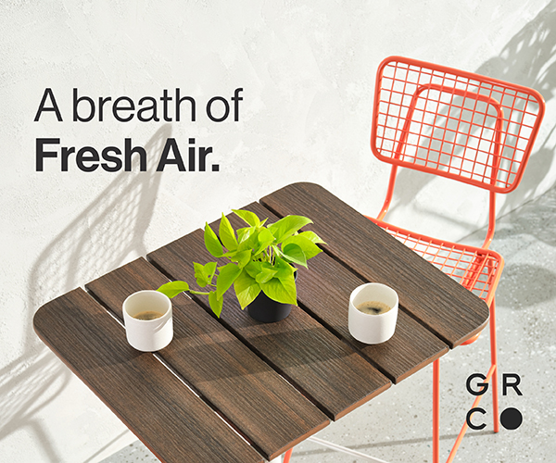Songyun Villa Restaurant
Bob Chen Office Design renovated the hundred-year old Songyun Villa Restaurant in Changzhou to create an exquisite and deluxe restaurant with traditional and modern elements, highlighting harmonious coexistence with nature to provide a place for sightseeing, recreation, and pastime.
Unique Songyun
Situated in the bustling downtown of Changzhou, the hundred-year old Songyun Villa has now been opened to public after renovation. While remaining the original architectural style, an exquisite and deluxe restaurant has been built in the courtyard. The restaurant features the functional spaces for dining, high-end banquet, wine tasting, tea drinking and courtyard leisure, with 15 boxes of various sizes and one big dining hall. The designer, Bob Chen Design Office, combines traditional structure with modern spatial language. With “tour in garden” as the main concept, the design ensures different views at each move and highlights diversified generatrix and spaces and the flexible arrangement of the dynamic and static space based on the actual conditions. The Chinese and Western decorative elements are well integrated and gradually unveiled to let visitors enjoy a fantastic and intriguing journey and instill fresh vigor to the old architecture.
Spatial Layout Based on Actual Condition
The courtyard Songyun Villa maintains the white marble steles, screen wall, bluestone fish tank, various kinds of drum-shaped stone piers from the original site and other oriental elements of traditional courtyards. The renovation of the landscape and modern application scenarios in the new design enables the echo of natural elements inside and outside of the houses. The courtyard, fresh and elegant with artistic taste, highlights harmonious coexistence with nature and is a place for sightseeing, recreation and pastime.
Idea First
The compact gallery and the expansive courtyard combine to form virtual-reality “gray space” with excellent lighting and form a striking contrast to the solid building. The space under the eaves at the entrance, decorated with screen, plaque, couplets, poems, calligraphy and paintings, evokes effusive emotions and surreal poetic effect and shows humanistic care and the pursuit of poetic beauty.
Conformity of Kind in Applying Colors
Intuitive, humanistic and subtle Chinese traditional culture collides with reasonable, straightforward and opening western culture. The architecture is a combination of Chinese and western style, with Chinese style being dominant and essential, and western style being supportive and decorative. The same is true to interior decoration. While following the elegant and stately traditional style characterized by strict symmetry in spatial layout, component structure and decorative motif and style, the architecture subtly introduces western art deco. The geometric patterns and decorative elements, the alternated metal and stone materials, the contrast of saturated colors and gray scale combined to create a colorful and fantastic spatial environment.
Design: Bob Chen Office Design
Design Team: Bob Chen, Hu Bing, Hu Xin, Wang Junli, Wen Zeng, Su Ziwen, Liu Xingming
Photography: Wen Studio

