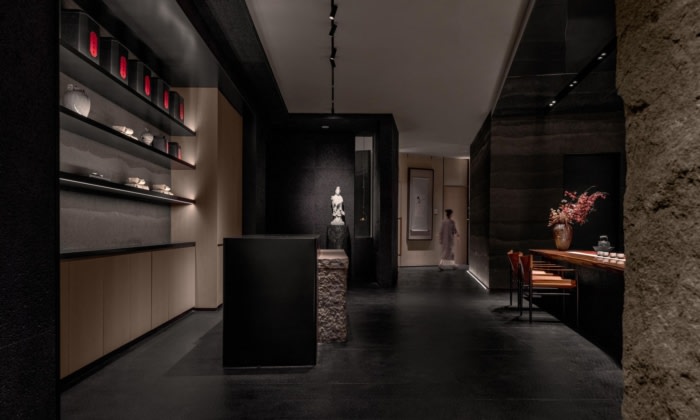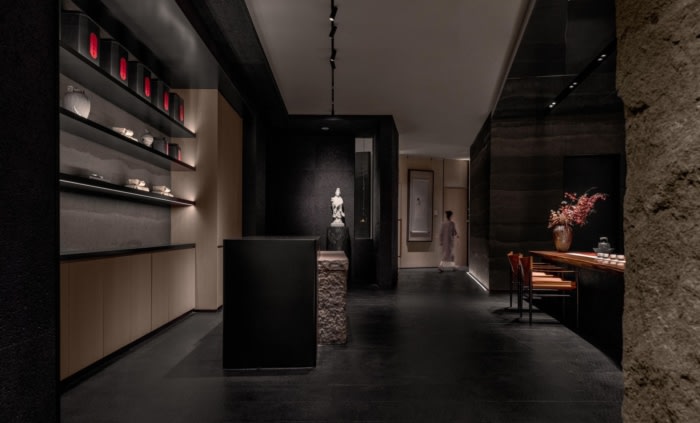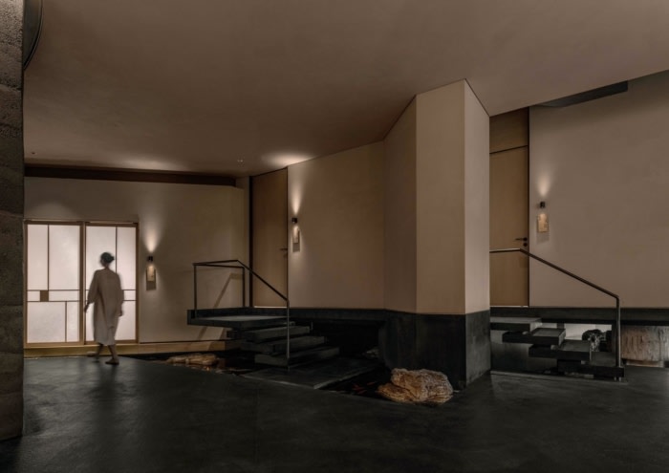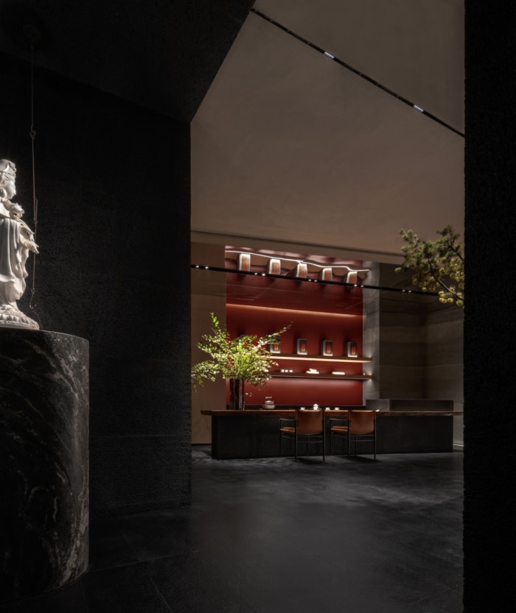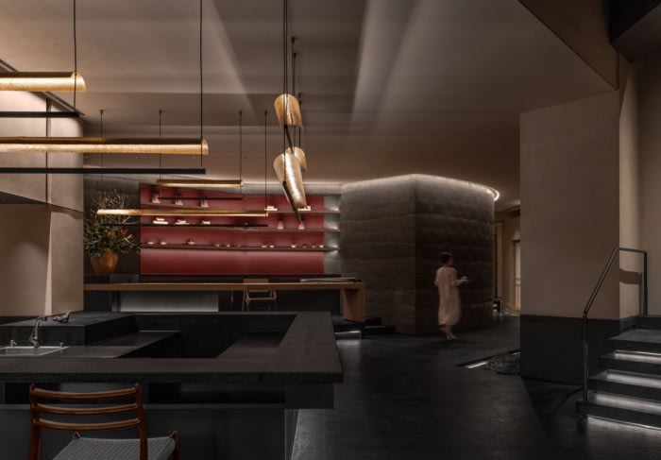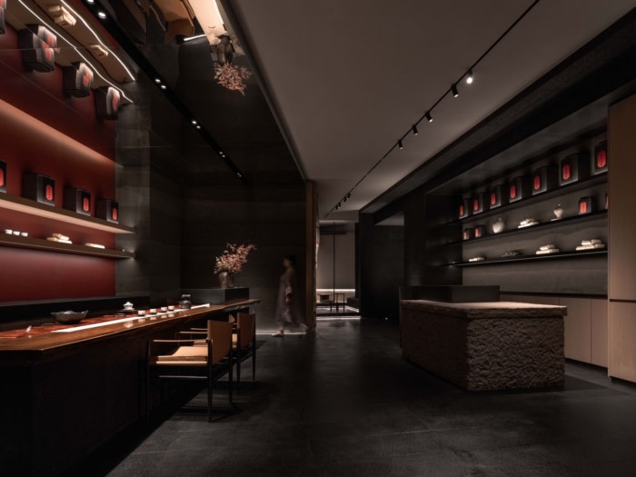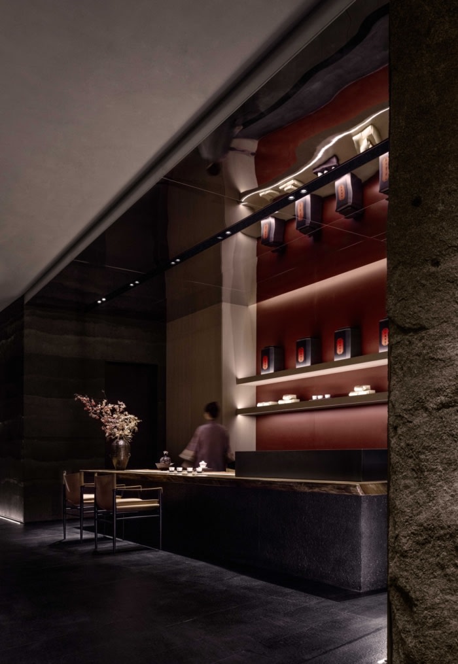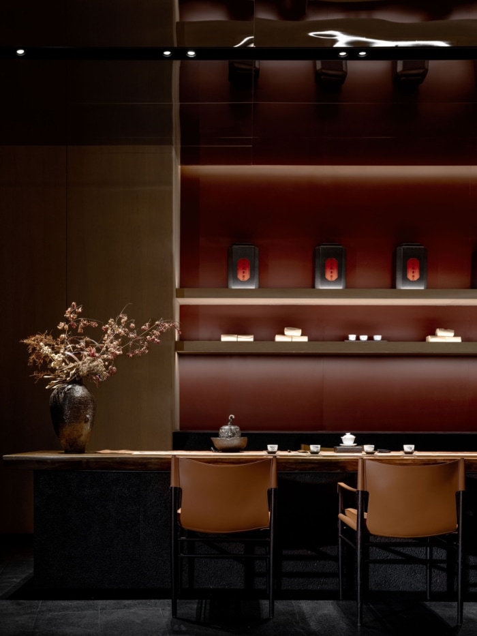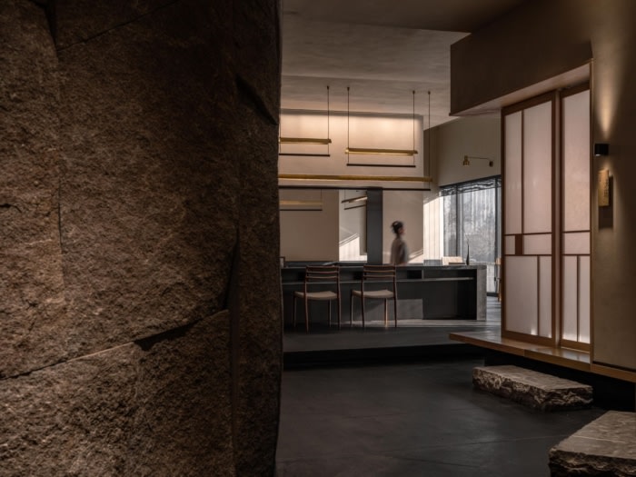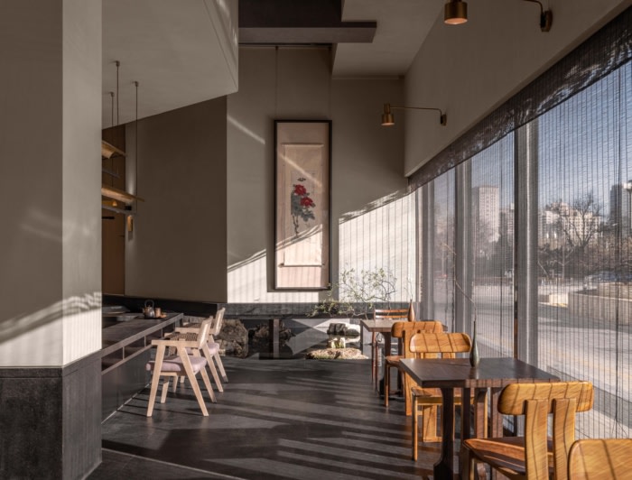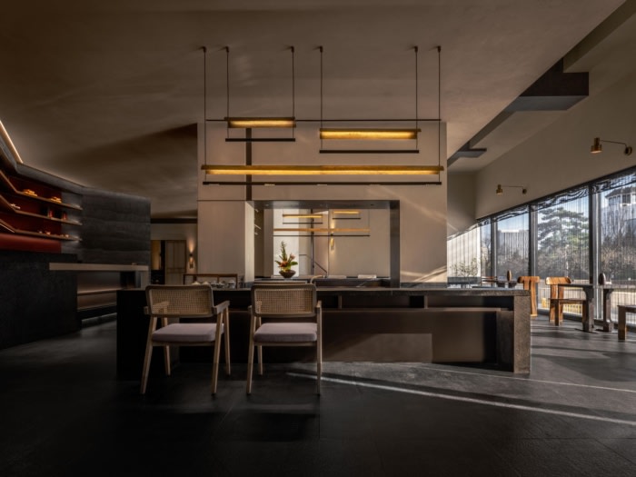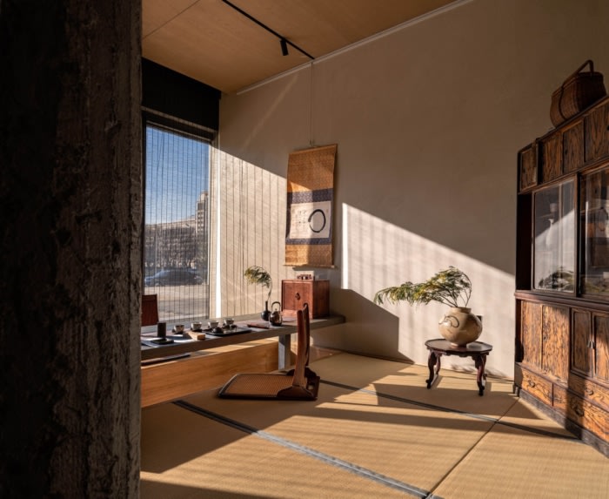Wushuang · Sipping Tea
Wushuang · Sip Tea is a tea house project designed by IN.X Space Design, featuring natural elements such as rocks, bamboo, and water landscapes to create a serene and functional space for modern tea tasting.
Last September, Wushuang · Sip Tea officially opened to the public. Situated on the first floor of the Beijing International Hotel, the project is a result of the one-year hard work of Wu Wei and his team at IN.X Space Design.
The relationship between humankind and tea can be dated back to more than a thousand years ago. In terms of both time and location, diversity has been a prominent feature in the evolution history of Chinese tea, which makes its way of tasting more worthy of exploration. It is the tolerance and extensiveness of the tea culture that allows for the creation of Wushuang · Sip Tea as an icon of a hospitality space, representing both the elegant and artistic taste of the ancient times and the pioneering and lively lifestyle of the modern times.
Ever since ancient times, tea tasting is believed to deliver the ultimate pallet experience in a simple and clean environment, and the pleasure of the practice is reliant on and enriched by indoor landscaping.
At the entrance, an entire mountain rock is chiseled and hung on the wall, unfolding a forest scene in front of the city dwellers. Starting from there, the rammed earth, wood veneer, and dark texture paint make the space deep and serene, and the tea counter and tea ceremony area around the corner emerge in a natural way. The corridor, paved with mountain rocks, extends all the way inward, and the tea rooms are designed to be slightly higher than the ground, looking as if they are floating in the wilderness. Then, pines, bamboo, screens, scrolls, vase, ancient Chinese music instrument, rocks, and tea wares are presented one by one, all being functional without seeming flamboyant.
With outdoor landscape and natural light, the space, featuring bamboo, rocks, and water landscapes, becomes more spatial after the central area. The conventional space layout is replaced by functional divisions including tea rooms, a loop tea counter, window seats, and tea ceremony exhibition area. Unlike the ancestors who were close to the nature, people in the modern era are confined to the city life and have to rely more on indoor landscaping for enjoyment and relaxation.
With the names of the tea rooms-Dubhe, Merak, Phecda, Megrez, Alioth, Mizar, and Alkaid-being originated from the Big Dipper in Taoism, the rooms are designed to meet the demands of business and social networking in the modern era. The window allows the natural light to come in, and both heavy and light construction materials are used; the selection of utensils follows the principle of “beautiful and durable with simple workmanship”; tea seats, square tables, walls, and screens all bear elements of the nature, which embodies the spiritual pursuit of Chinese people both in ancient and modern times.
The significance behind a cup of tea can render a ripple effect, allowing for like-minded people to connect and make their paths crossed. That will also add to the social attribute of the tea house—tea tasting is fun, natural landscape is lovely and the space is designed for all, so much so that a modern tea house is turned alive.
Design: IN.X Space Design
Design Team: Wu Wei, Liu Chenyang, Jia Qifeng, Ma Ruixin Jia Chenjuan, Song Jiangli, Ying Zheguang
Photography: Boris

