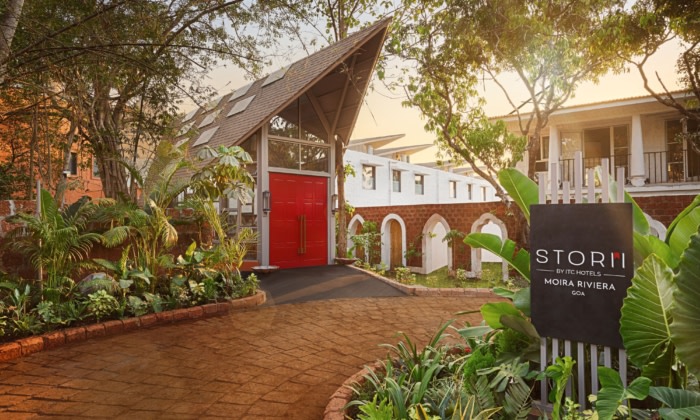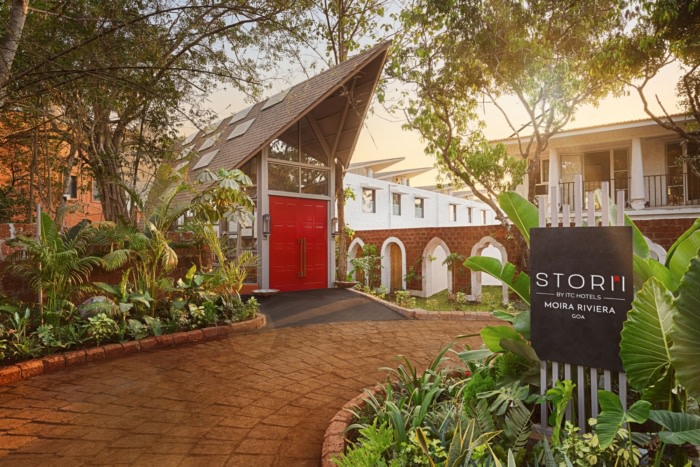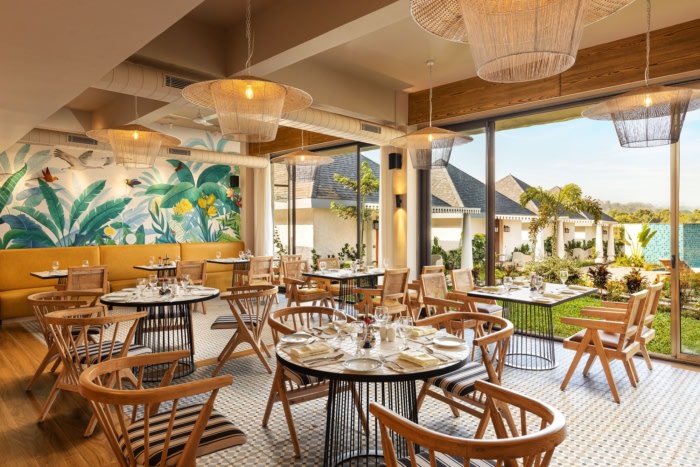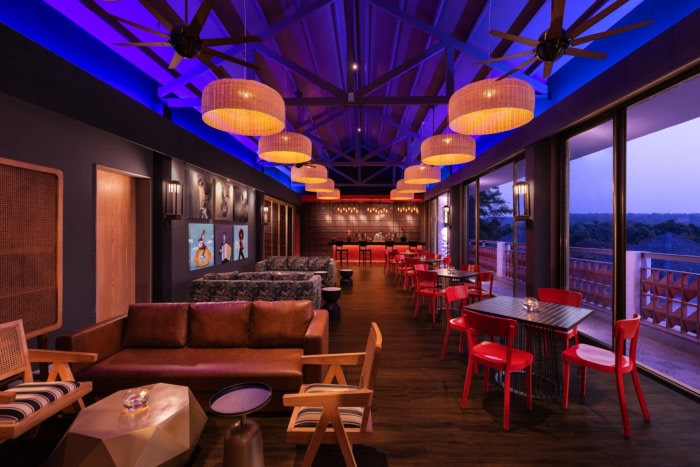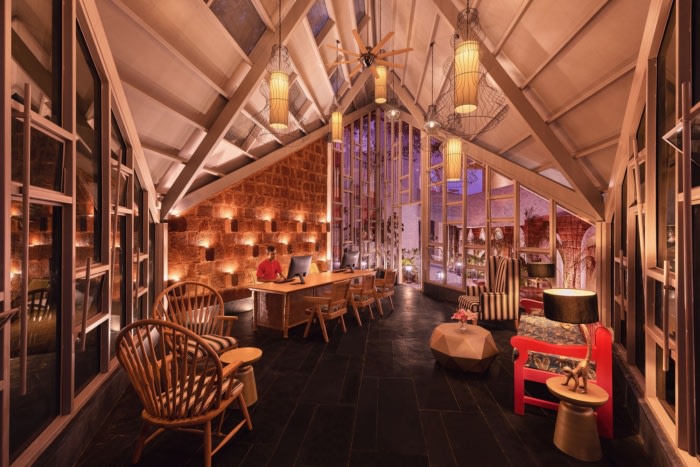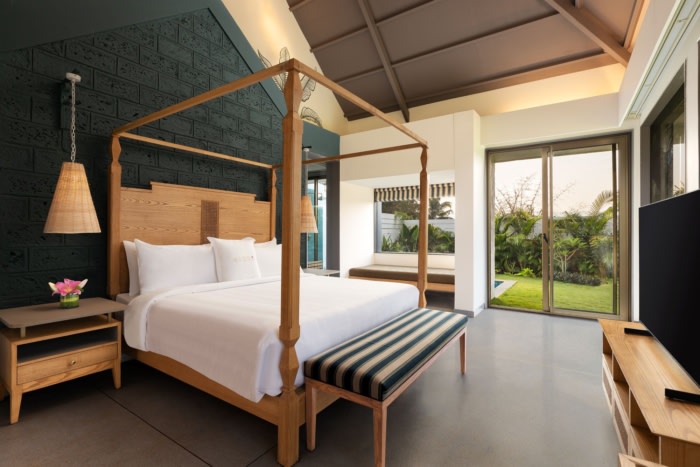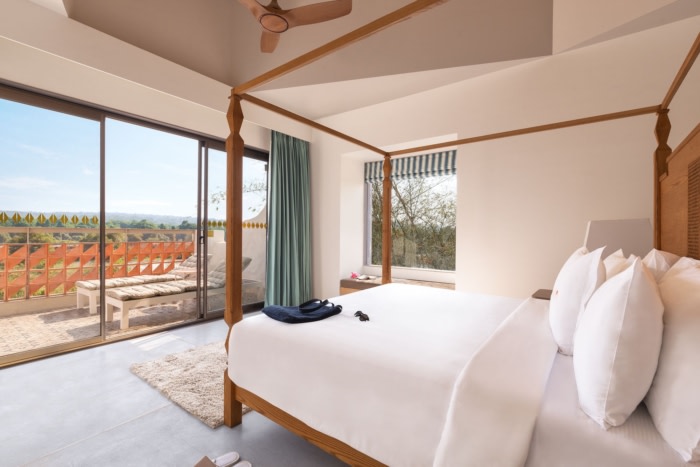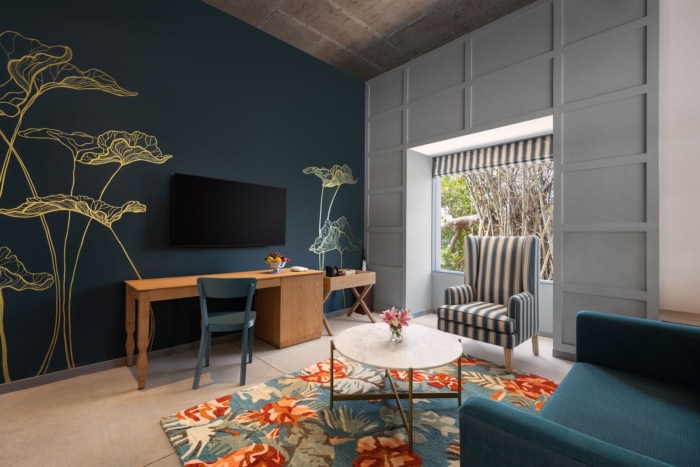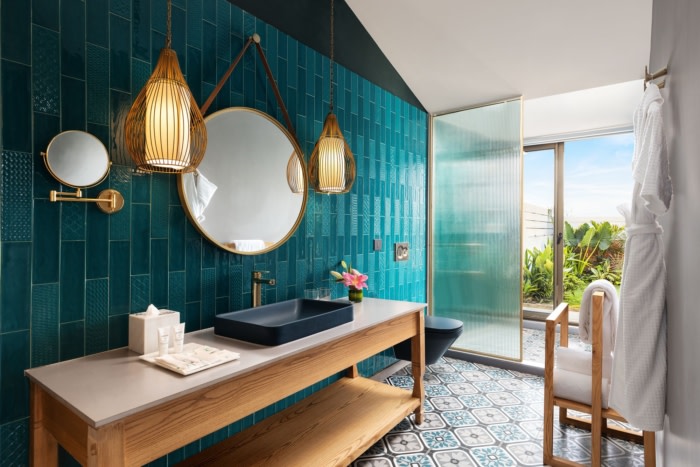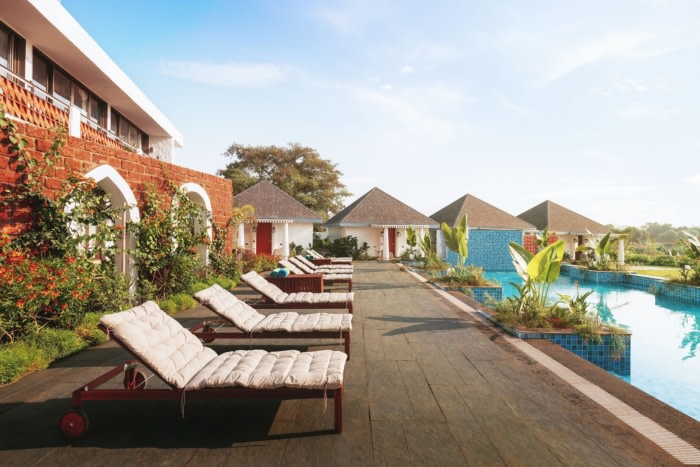Storii by ITC Hotels Moira Riviera
Storii by ITC Hotels Moira Riviera emphasizes an understated design that adheres to the local terrain, features exposed laterite stone walls, maximizes river views, and offers spacious rooms with private pools and gardens by AVA Design.
Design Concept
Good design needs to be understated; it must not be overbearing and so must not Over Build. Instead, it should unravel a mystery and lead you onto an experiential journey that captivates the senses and encapsulates the Context! The Boutique resort at Moira Riviera celebrates these two very well.
It sits in a two-storey formation that relates to the contours of the land as they slope down to the river and maximizes the focus on the river and open gardens contained, from every room and every vista! An exposed laterite feature wall that celebrates the multiple arches of GOA, guides you into the property past the Welcoming Reception Pavilion, to the center point of the property : the expansive Blue waters of a sprawling pool.
The resort is a “More Hotel” that gives you MORE space per room, More peace and quiet and more private spill out space to each room than can be imagined, with a personal pool and garden in 10 rooms! Its laid-back feel is accentuated on the White undulating plastered finish that evokes shades of Goa being India’s Mediterranean. Scooped Out Volumes bring in a bright Orange, representing the local Stone of Laterite, into an otherwise serene color palate.
USP of the Project
The starting premise for the design was “we do not want to over build”. There was great focus on creating “A Memorable Visitor experience” as you entered the premises till the very end of the site by the river edge. There was also a need to adhere to the existing land topography and relate the built structure to the contours of the land as it sloped down towards the river.
Using Local Materials and finishes that were more earthy, we sought for a spiritual journey of truth in all the materials and facades we designed; and all roof forms were experienced from outside as well as inside: True Architecture that revealed more than it concealed and was easy on the eyes despite being memorable!
We celebrated the river side with roof forms that were like inverted boats on the shore! Inverted Boats are symbolic of “Fishermen at Rest”! And Another USP is the White building envelope that is more hand plastered than machined! A landscape that was more natural and varied than manicured and perfect!
The massing consisted essentially of three blocks laid out in a “U” that opened onto the centralm greens and the pool looking onto the river. These three blocks were: The arrival experience (The Reception, The All Day Dining & The Jazz bar), the Living experience (The Rooms with Pools) and the Retreat experience (The Free standing Villas with their own gardens)
The three blocks are bisected & Still connected with an exposed laterite stone wall with arched features that celebrate the diversity of Portuguese architecture.
The Interiors of the Spaces are a celebration of Geoffrey Bawa like simplicity with some stunning colours & features that become natural selfie points across the property.
Design: AVA Design
Design Team: Vistasp Bhagwagar, Annapurna Kinha, Parth Ganjoo, Raashii Kulshreastha Raj, Shubhra Bhardwaj
Photography: courtesy of ITC

