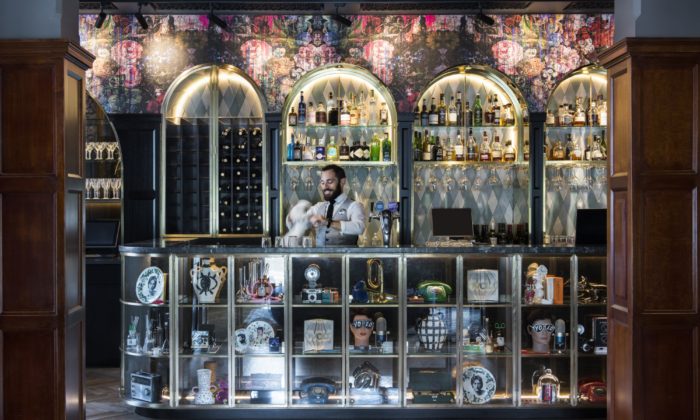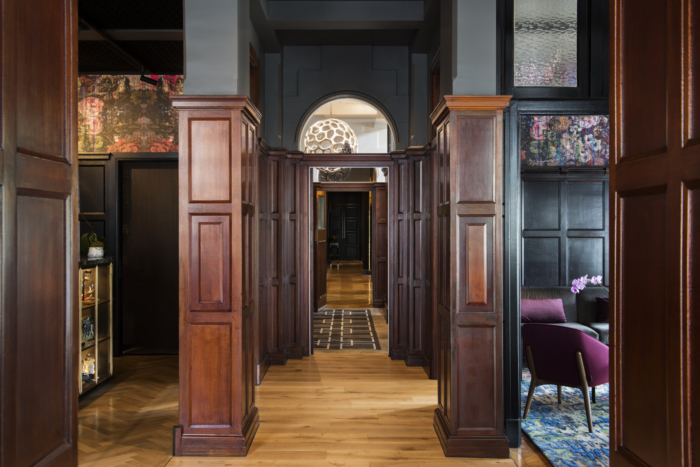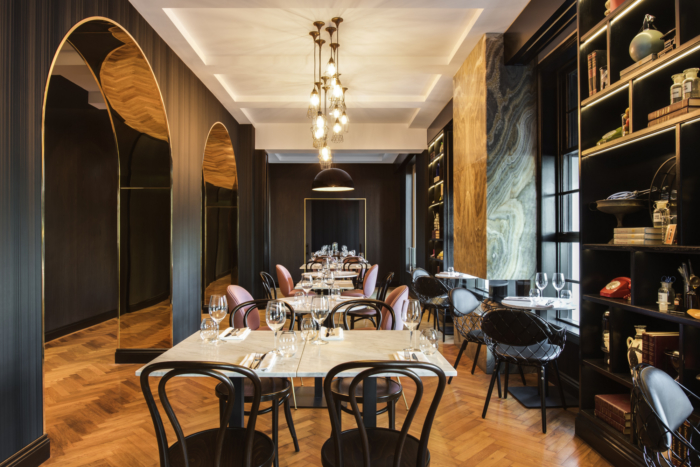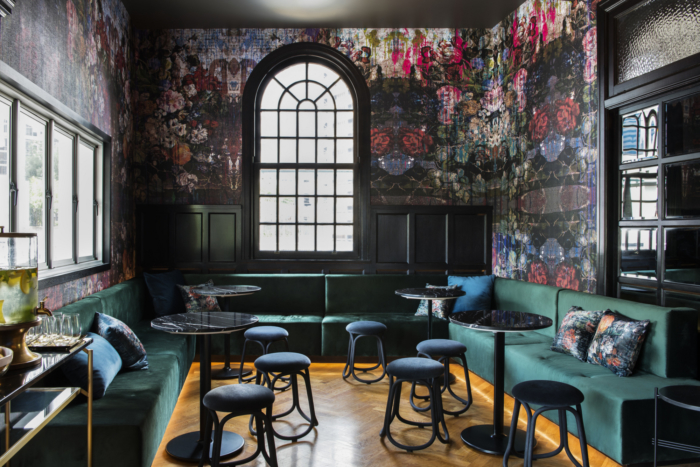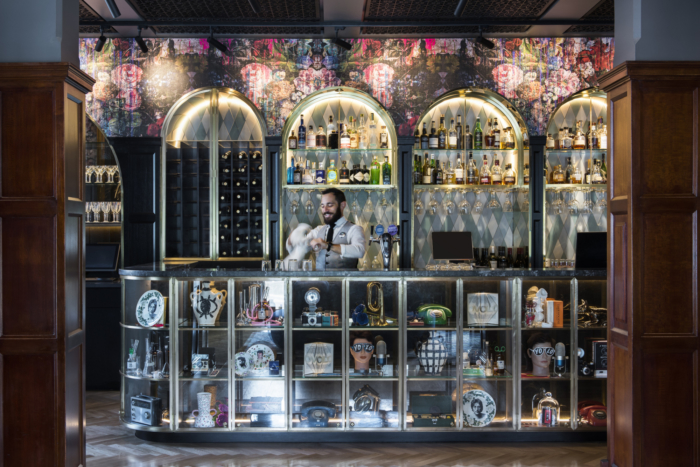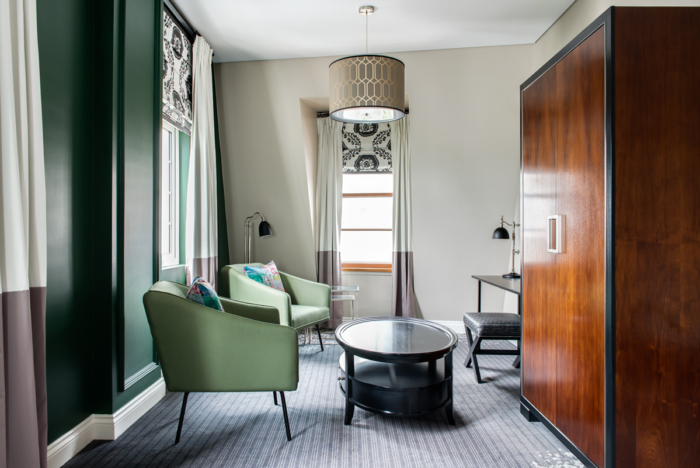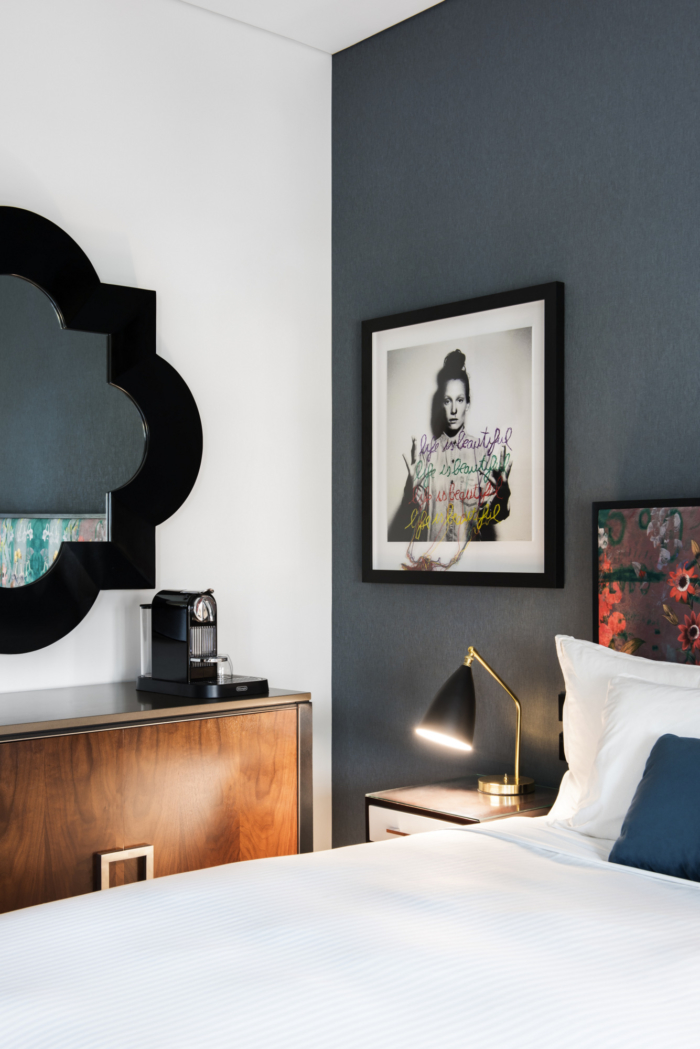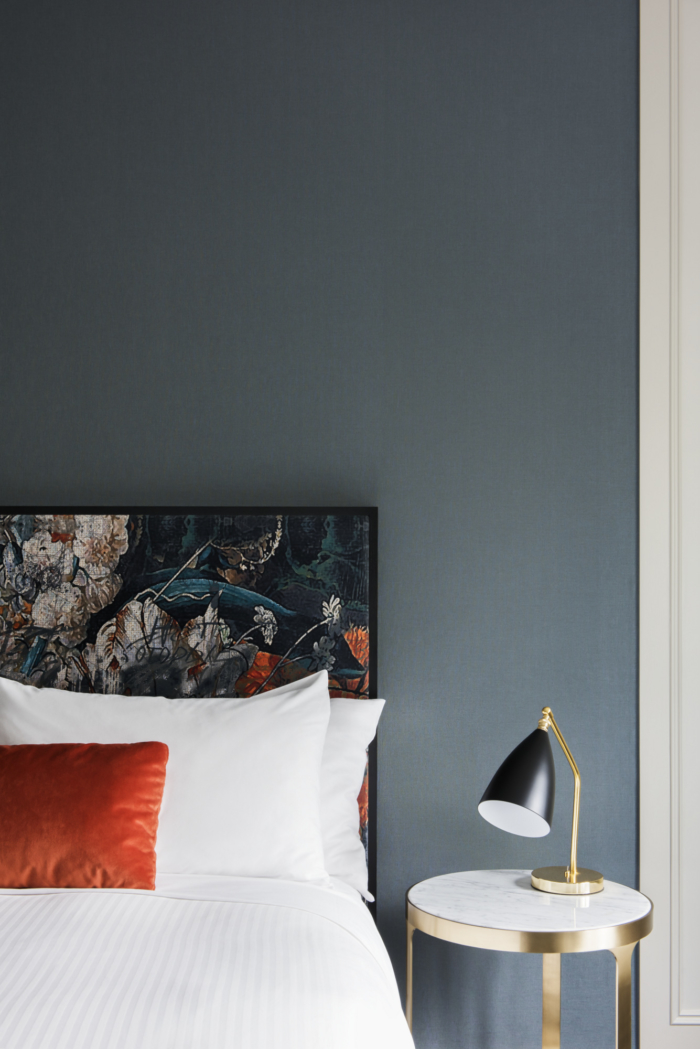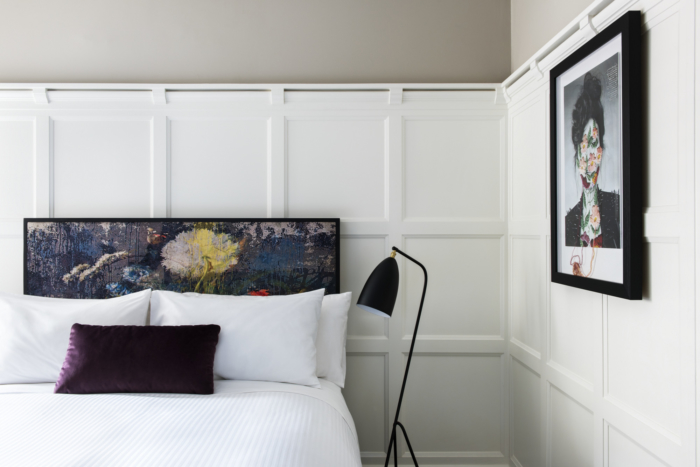Ovolo Inchcolm
HASSELL‘s design for the Ovolo Incholm hotel in Brisbane combines the charm of its 1920s-era site with an irresistible mix of old-school decadence and modern attitude.
Ovolo Inchcolm is a lifestyle brand hotel. Its character and design-charm evoke the history of the building as a medical facility from the 1920s but with a tongue-in-cheek attitude. Each of the interior spaces is a carefully curated persona that takes guests on an exciting visual journey of discovery.
Once a private residence and medical offices, Ovolo Incholm makes quirky references to the building’s backstory while also playing up its stunning architectural heritage details such as the original silky wall panels seen throughout the hotel.
Taking cues from the building’s vintage, HASSELL imagined Ovolo Incholm as a contemporary version of Gertrude’s Stein’s Parisian Salon – a place where ideas, food and wine are flowing all the time.
The hotel’s different interior spaces work like ‘stories’, with changing themes offering guests new experiences as they move through this captivating Brisbane destination.
One of the building’s focal points is the aptly-named ‘Cabinet of Curiosity’ in the foyer. This eclectic mix of books, art and objects – including old prescriptions – captures the essence of the Ovolo brand, which is eccentric, beguiling and fun.
The building’s original Otis Elevator – shipped there from New York in 1928 – still sits at the heart of the hotel. A distinguishing feature, it’s been restored with a new motor for another generation of users to enjoy.
The 50 guest rooms offer something for everyone – from a cosy, light-filled space to a suite with a four-poster bed and freestanding tub. Whatever the size, each room is completely unique, with touches such as custom lighting and avant-garde artwork.
Playing on the blend of old and new, a custom print commissioned from Sydney artist Kerrie Brown, was used on bedheads, lounge cushions and behind the bar. Starting with the idea of a 1880s floral wallpaper, the artist added some graffiti and bright colours as an overlay, lending the graphic an edgy element.
A new restaurant and bar, Salon de Co., occupies the warmly-lit dining room defined by dark walls, parquetry floors and full-height shelves brimming with books and knick-knacks – it is also where the artist’s contribution to the scheme comes into its own.
The business end of Ovolo Inchcolm (the check-in counter) blends seamlessly with the relaxation end (the bar) setting the scene for the type of stay a guest is likely to enjoy – practical yet casual. Notwithstanding this somewhat informal entry, the design of Ovolo Inchcolm accommodates a range of functions from seminars to formal events with an opulent layering of textures, bold colours, and art.
Communal areas like this form part of the hotel’s ‘journey of discovery’, which gives guests the rich, interesting mix of experiences they’ve come to expect from Ovolo.
Design: HASSELL
Design Team: Shelley Gabriel, Ingrid Bakker, Philip Harper, Natalie Louey, Matt Sheargold, Emily Choo, Florence Paul
Photography: Nicole England

