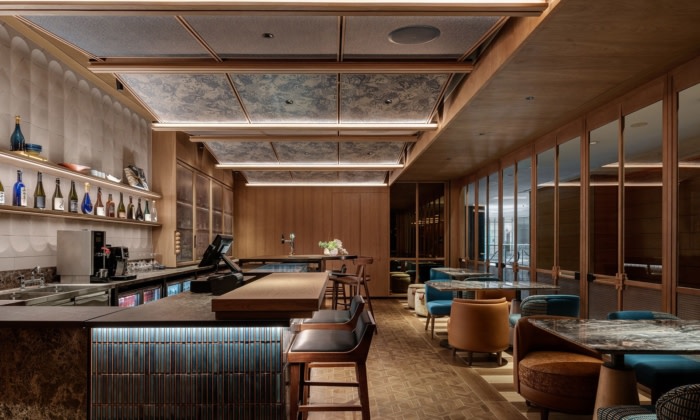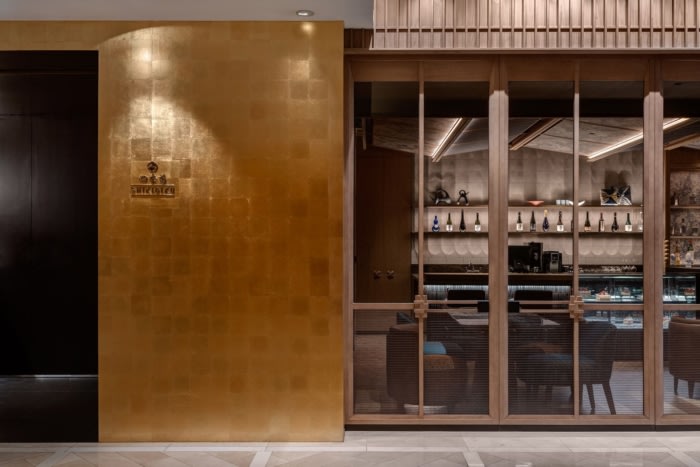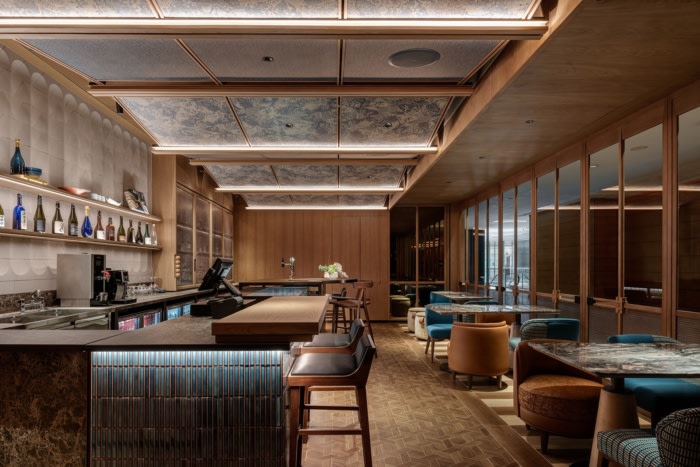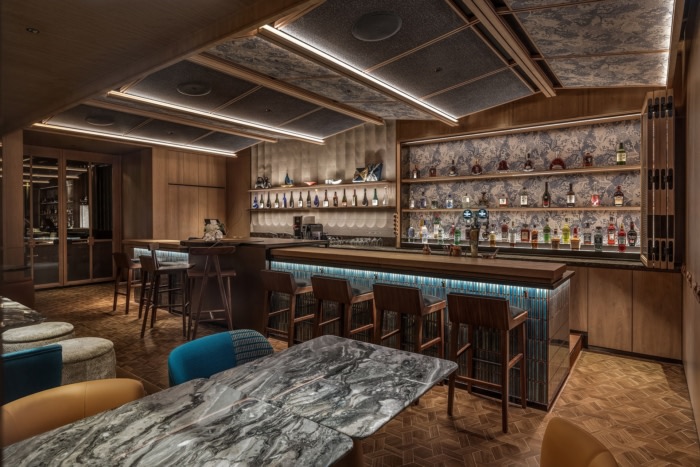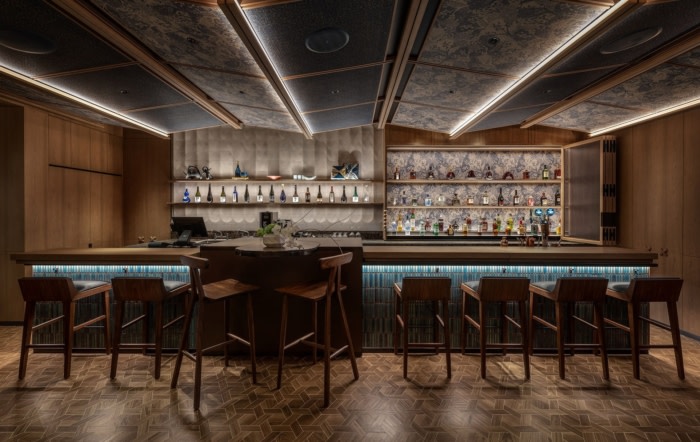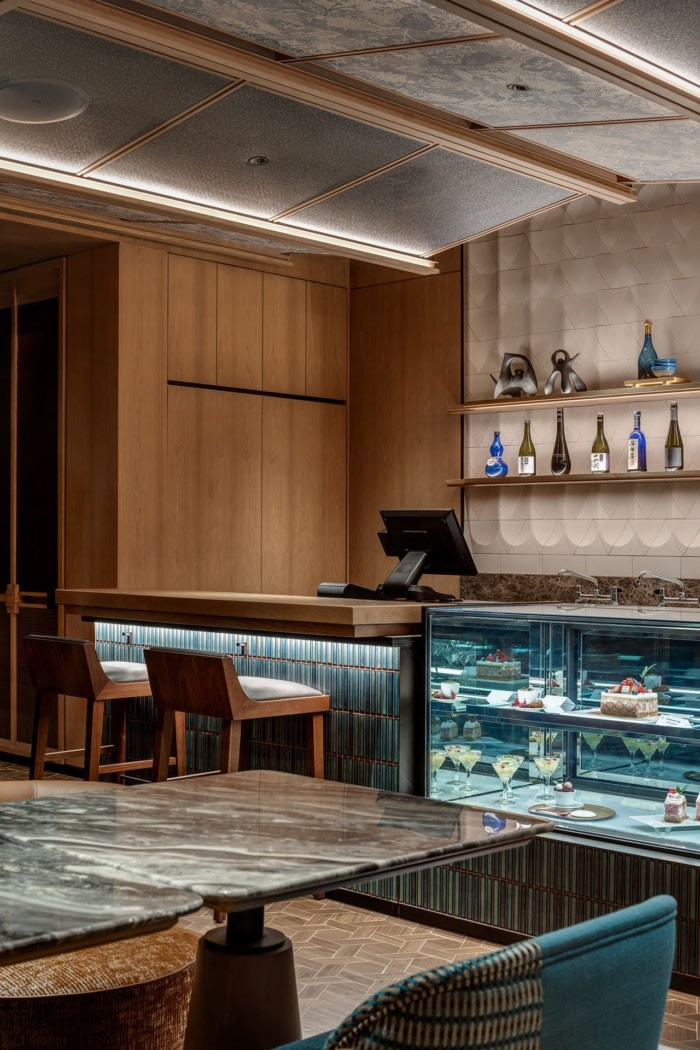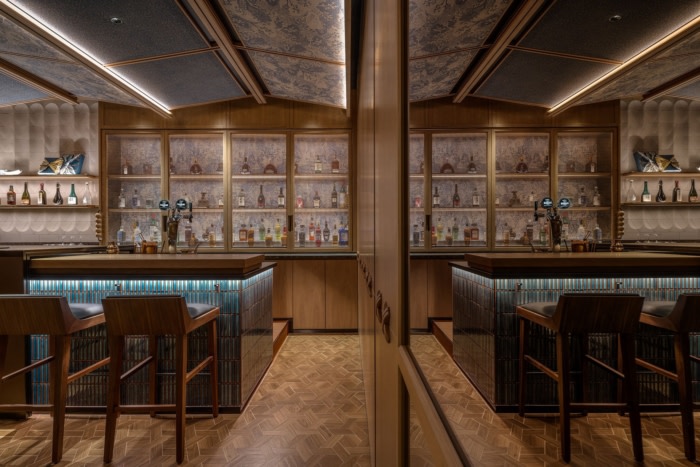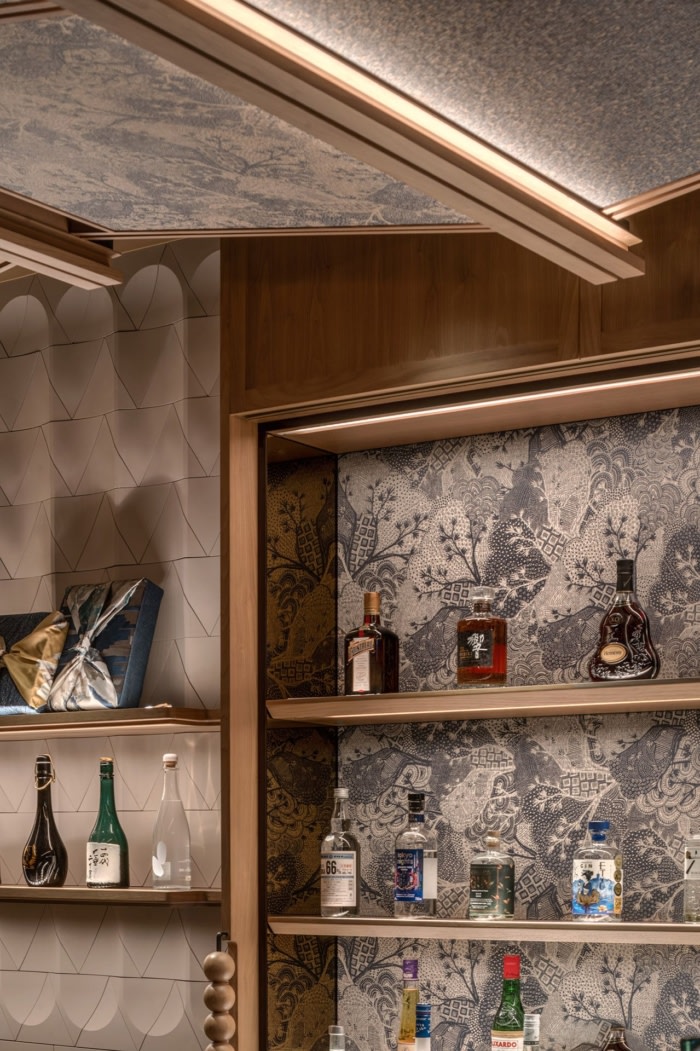Shikigiku Japanese Restaurant
The renovation of the café and bar area at Shikigiku Japanese Restaurant in Hong Kong was inspired by traditional Japanese wrapping cloths and features a warm, wooden palette with Aegean blue and Orange Marmalade accents, designed by Steve Leung Design Group.
The design renovation of the café and bar area at Shikigiku Japanese Restaurant is located on the 4th floor of the ifc mall in the buzzing neighbourhood of Central, Hong Kong. The overall setting is defined by a highly versatile design which allows guests to embark on striking contrasting experiences: in the daytime, patrons are encouraged to savour the most delicious pastries and desserts; at night-time, the coffee shop turns into a seductive bar, where visitors can gather over tantalizing drinks. The design draws inspiration from “Furoshiki” – traditional Japanese wrapping cloths used to wrap or transport goods. Embracing a wide array of multiple patterns, the space reimagines ancient Japanese traditions with a contemporary flair, whilst investigating Japanese aesthetics through the modern lens.
A long corridor defines sharply the spatial layout, with a neat division of the counter bar on the left separated by the cozy seating area on the right. A warm and natural palette of wooden tones permeates the space; Aegean blue accents – subtly referencing the Furoshiki-themed design, and vibrant accents of Orange Marmalade – hinting at cakes and desserts cheerfully displayed, add a pleasantly unexpected visual contrast within the setting. Beautiful Japanese tiles in Aegean blue placed right on the front of the counter bar enhance the true Japanese spirit of the ambience; behind the bar, as another tribute to past, present, and future Japanese charm, an eye-catching feature wall is made with signature tiles in three-dimensional stone pattern with wood elements and metal details, further enriched by the stylistic ceiling which fill the space with a sense of thoughtfully tailor-made design.
To highlight the practical versatility of the environment – which delivers two completely different dining experiences at day and night times, part of the counter bar can be easily transformed into a multifunctional countertop. During the day, exquisite savouries and pastries are arranged in a proud showcase; at nightfall, the display cabinet can be hidden and combined as part of the counter bar. Echoing the design inspiration, the same idea of multifaceted flexibility has also been cleverly applied to the wine cabinet next to the feature wall: equipped with practical folding doors wrapped in patterned Furoshiki fabrics, it can serve different dining purposes customized for day and night times.
As a last touch of comfort and sophistication, the space features furniture pieces carefully selected from Okha and Stellar Works collections, which are beautifully paired with bespoke tables and seating arrangements to deliver a unique and diversified dining experience.
Design: Steve Leung Design Group
Photography: Steven Ko

